7622 Shelley Lane, Manassas, VA 20111
- $390,000
- 3
- BD
- 3
- BA
- 1,152
- SqFt
- Sold Price
- $390,000
- List Price
- $360,000
- Closing Date
- May 02, 2024
- Days on Market
- 5
- Status
- CLOSED
- MLS#
- VAPW2066388
- Bedrooms
- 3
- Bathrooms
- 3
- Full Baths
- 2
- Half Baths
- 1
- Living Area
- 1,152
- Lot Size (Acres)
- 0.03
- Style
- Colonial
- Year Built
- 1973
- County
- Prince William
- School District
- Prince William County Public Schools
Property Description
Welcome to 7622 Shelley Lane, a beautiful newly renovated interior unit townhome nestled in the Stoneridge neighborhood of Manassas. This charming residence flaunts modern amenities and stylish upgrades with 3 bedrooms and 3 bathrooms, boasting over 1,150 square feet! Recently upgraded and renovated throughout, this two-level home offers ample living spaces, perfect for entertaining and enjoying. Discover the fresh ambiance highlighted by brand new luxury vinyl plank flooring and fresh paint gracing the main level, enhancing the natural light flooding the living spaces creating a bright and airy atmosphere. The kitchen is freshly renovated as well with brand new cabinetry, new flooring, and sleek new stainless steel appliances that elevate both style and functionality. As you ascend the staircase, you'll be greeted by a cozy retreat on the upper level, where all three bedrooms feature new carpeting, offering plush comfort underfoot. Each bathroom has been thoughtfully updated with new vanities, adding a touch of luxury to your daily routine. Step outside to relax and unwind on your porch, which features a roof that allows you to enjoy the outdoors rain or shine. Enjoy your private backyard, where a fenced-in yard provides privacy and security for outdoor activities. Conveniently located, this townhome offers easy access to shopping, dining, and entertainment options, while also providing a peaceful retreat to call home. Don't miss your opportunity to experience the perfect blend of modern living and timeless charm at 7622 Shelley Lane. Schedule your showing today and make this stunning townhome your own! IMPROVEMENTS - Roof (23), Kitchen appliances (24), Washer/Dryer (24), Fresh paint throughout (24), Recessed lighting (24), Main Level LVP flooring (24), New Carpets (24), Bathroom renovations (24), Kitchen renovations (24) AND MORE! Don't miss your chance!
Additional Information
- Subdivision
- Stonebridge
- Taxes
- $2865
- HOA Fee
- $56
- HOA Frequency
- Monthly
- Interior Features
- Breakfast Area, Carpet, Ceiling Fan(s), Combination Kitchen/Dining, Dining Area, Floor Plan - Traditional, Primary Bath(s), Recessed Lighting, Soaking Tub, Stall Shower, Tub Shower, Upgraded Countertops, Walk-in Closet(s), Window Treatments, Other, Kitchen - Eat-In, Kitchen - Gourmet, Kitchen - Table Space
- Amenities
- Tot Lots/Playground
- School District
- Prince William County Public Schools
- Elementary School
- Yorkshire
- Middle School
- Parkside
- High School
- Osbourn Park
- Flooring
- Luxury Vinyl Plank, Carpet, Partially Carpeted, Tile/Brick
- Exterior Features
- Exterior Lighting, Gutter System, Secure Storage, Sidewalks, Other
- Community Amenities
- Tot Lots/Playground
- View
- Street
- Heating
- Forced Air
- Heating Fuel
- Electric
- Cooling
- Central A/C
- Roof
- Shingle
- Utilities
- Electric Available, Water Available
- Water
- Public
- Sewer
- Public Sewer
- Room Level
- Laundry: Main, Half Bath: Main, Kitchen: Main, Primary Bedroom: Upper 1, Primary Bathroom: Upper 1, Full Bath: Upper 1, Bedroom 2: Upper 1, Bedroom 3: Upper 1, Living Room: Main, Dining Room: Main
Mortgage Calculator
Listing courtesy of RLAH @properties. Contact: (703) 390-9460
Selling Office: .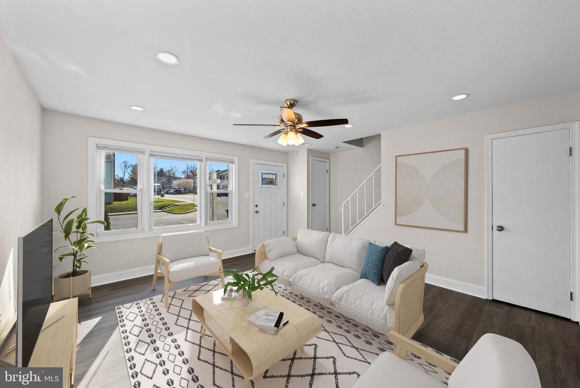
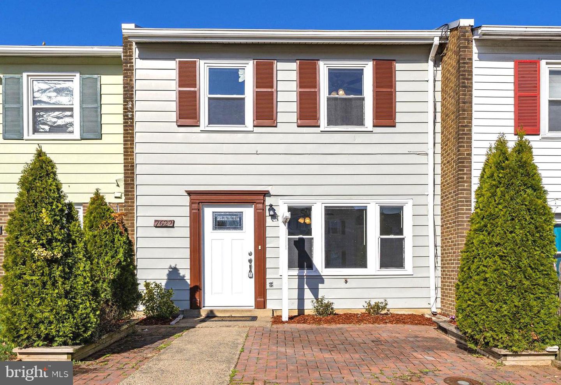
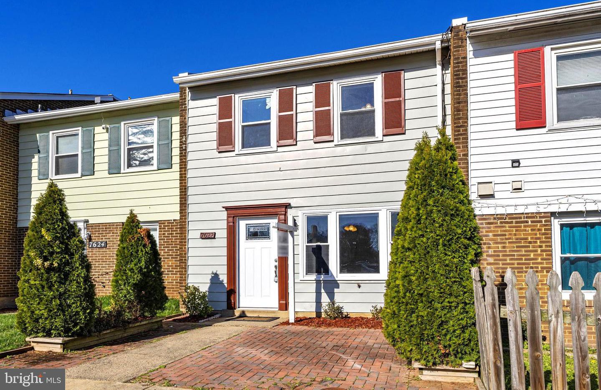
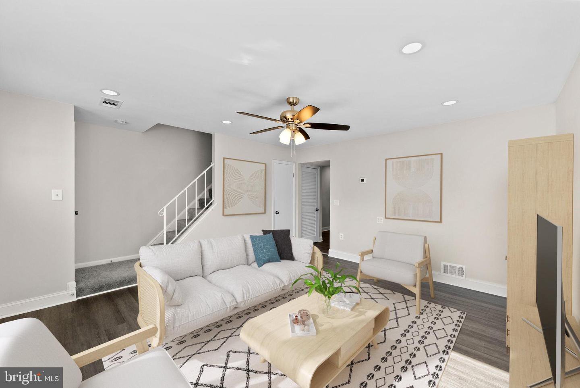
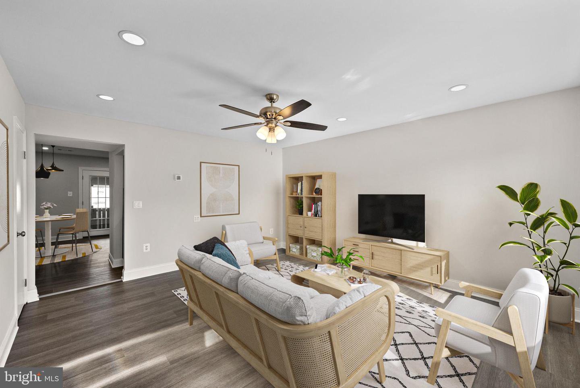
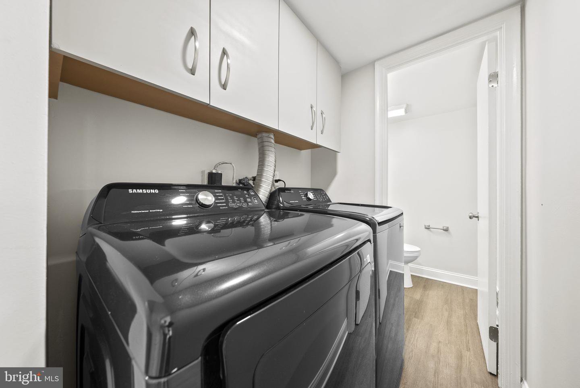

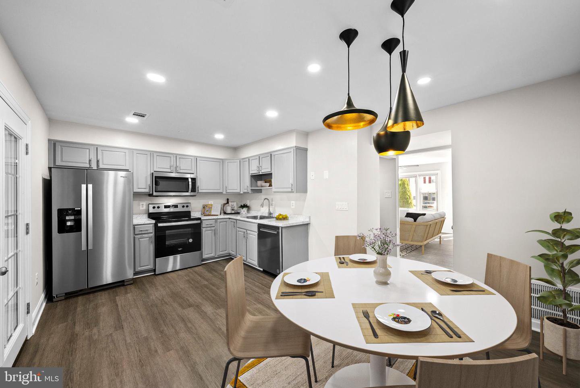
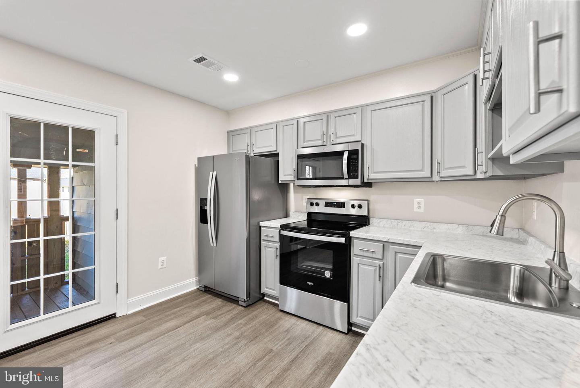
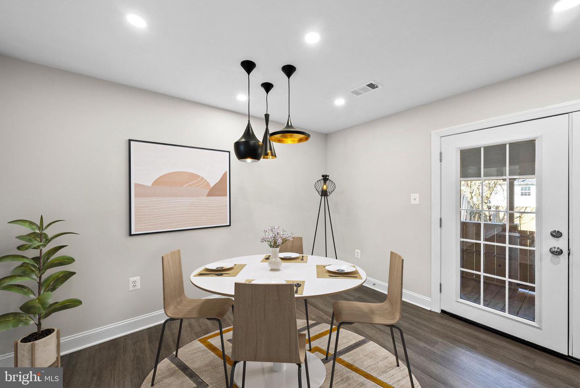
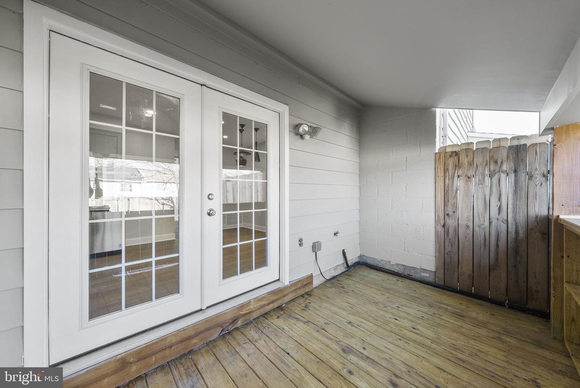
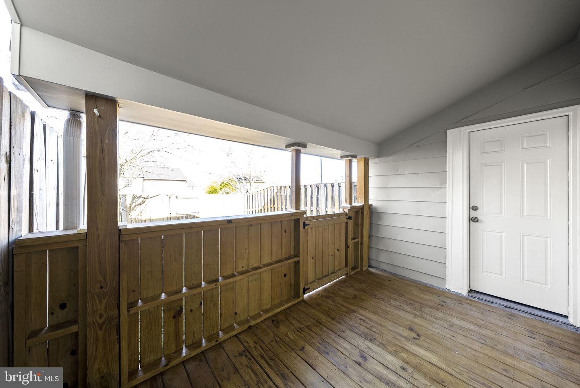
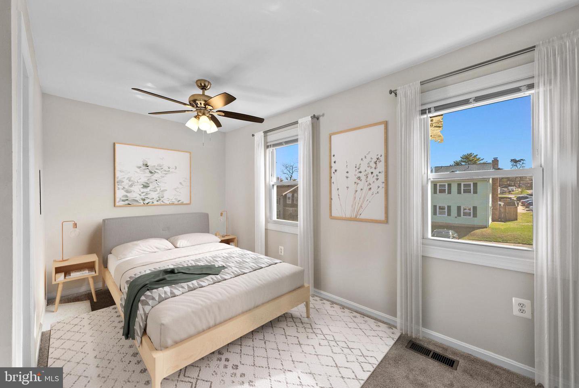
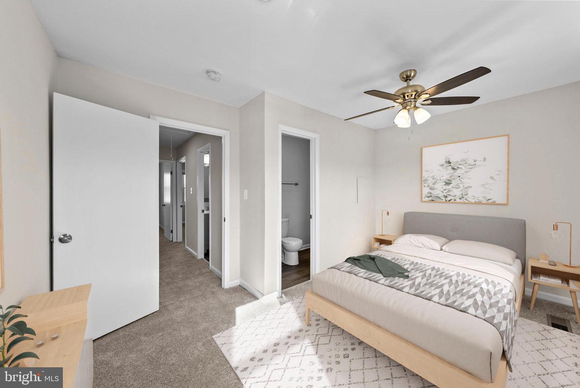

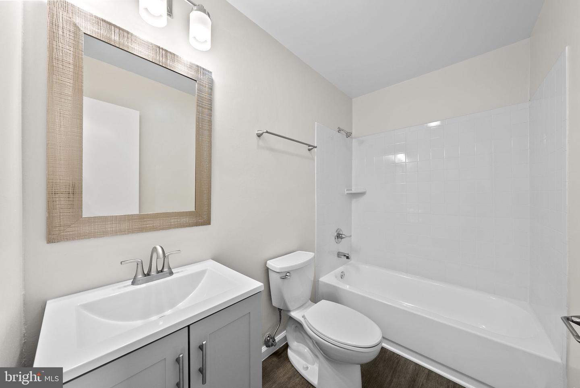
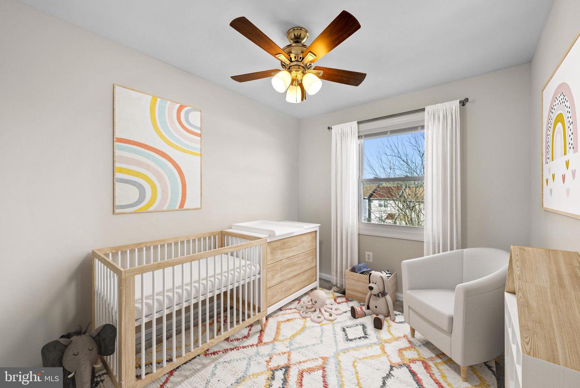
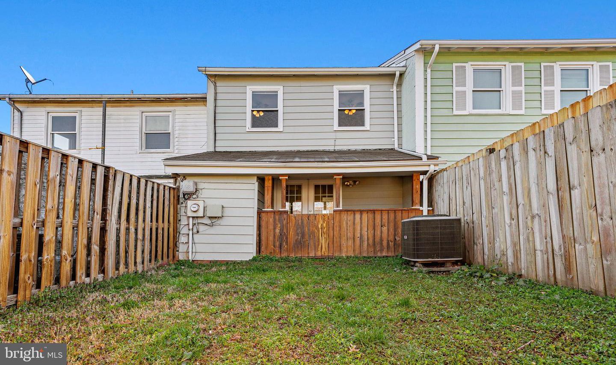
/u.realgeeks.media/bailey-team/image-2018-11-07.png)