14348 Chalfont Drive, Haymarket, VA 20169
- $750,000
- 3
- BD
- 4
- BA
- 2,842
- SqFt
- Sold Price
- $750,000
- List Price
- $750,000
- Closing Date
- Feb 08, 2023
- Days on Market
- 28
- Status
- CLOSED
- MLS#
- VAPW2042216
- Bedrooms
- 3
- Bathrooms
- 4
- Full Baths
- 3
- Half Baths
- 1
- Living Area
- 2,842
- Lot Size (Acres)
- 0.16
- Style
- Colonial
- Year Built
- 2002
- County
- Prince William
- School District
- Prince William County Public Schools
Property Description
Gorgeous 3BR 3.5BA brick front home in the highly sought after Piedmont community. Freshly panted and all new carpet! Step into open foyer with gorgeous hardwoods on main level. Formal Dining Room with crown & chair molding and Trey ceiling w/chandelier. Large kitchen is highlighted by granite counter tops, abundance of cabinets, island cooktop, built-in microwave and double wall ovens. Spacious breakfast room that leads out to a large Trex deck. 2 story family room with gas FP with wall of windows that looks out to a large flat backyard and the golf course, amazing views. Main level also has an office and a bonus/wine tasting/sitting room. Upstairs primary bedroom with carpet, ceiling fan and sitting/nursery room, which could easily be converted back to a 4th BR upstairs. Gorgeous renovated primary bathroom with soaking tub, separate shower and water closet. 2 more bedrooms and another full bath on upper level. Walk downstairs to a large Rec Room and full bath. Bonus room that could be used as a bedroom. Large storage room and walk out stairs leading to back yard. Be part of the Piedmont Community which has so much to offer: 3 pools 1 indoor 2 outdoor, tennis/pickleball courts, clubhouse with fitness rooms and more. Championship Fazio golf course memberships available. Social membership $250 initiation fee and $65/month, full use of clubhouse restaurants and activities. Full golf membership $3,000 initiation and $430/month which entitles you to play piedmont, Dominion Valley and Dominion Valley regency courses. Great location close to restaurants, shopping major arteries and the charming downtown Haymarket. Multitude of entertainment options abound from Breweries, Wineries, nature trails, parks and more!
Additional Information
- Subdivision
- Piedmont
- Taxes
- $7359
- HOA Fee
- $175
- HOA Frequency
- Monthly
- Interior Features
- Chair Railings, Crown Moldings, Family Room Off Kitchen, Formal/Separate Dining Room, Kitchen - Gourmet, Kitchen - Island, Pantry, Recessed Lighting, Wood Floors, Walk-in Closet(s), Upgraded Countertops, Tub Shower, Studio, Soaking Tub, Floor Plan - Traditional, Ceiling Fan(s), Carpet, Breakfast Area
- School District
- Prince William County Public Schools
- Elementary School
- Mountain View
- Middle School
- Bull Run
- High School
- Battlefield
- Fireplaces
- 1
- Flooring
- Ceramic Tile, Hardwood, Carpet
- Garage
- Yes
- Garage Spaces
- 2
- Heating
- Forced Air, Zoned
- Heating Fuel
- Natural Gas
- Cooling
- Ceiling Fan(s), Central A/C, Zoned
- Utilities
- Cable TV Available, Natural Gas Available, Sewer Available
- Water
- Public
- Sewer
- Public Sewer
- Room Level
- Foyer: Main, Dining Room: Main, Office: Main, Study: Main, Family Room: Main, Breakfast Room: Main, Kitchen: Main, Laundry: Main, Recreation Room: Lower 1, Bathroom 3: Lower 1, Bonus Room: Lower 1, Primary Bedroom: Upper 1, Bedroom 2: Upper 1, Bedroom 3: Upper 1, Sitting Room: Upper 1, Primary Bathroom: Upper 1, Bathroom 2: Upper 1
- Basement
- Yes
Mortgage Calculator
Listing courtesy of Samson Properties. Contact: (703) 378-8810
Selling Office: .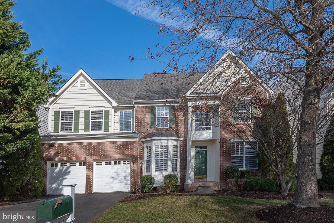
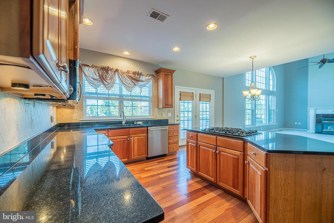
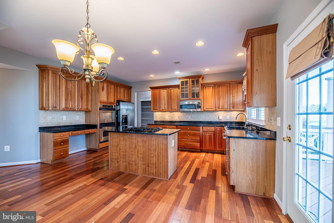
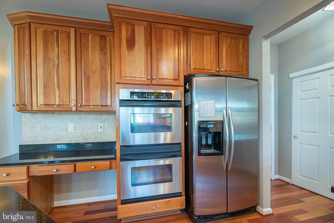
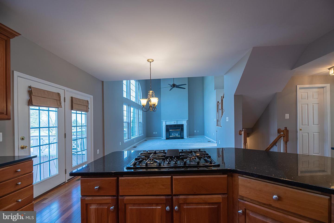
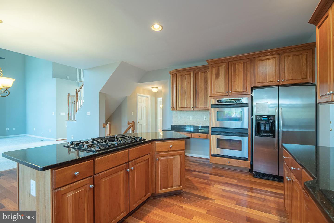
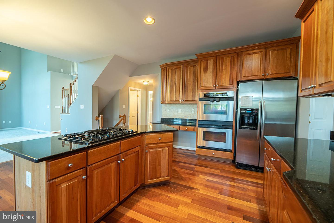
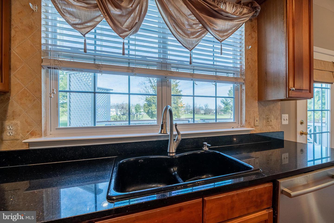
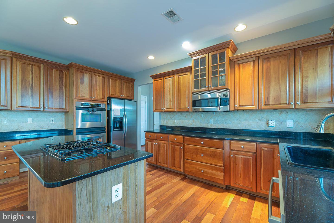
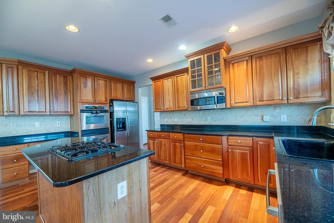
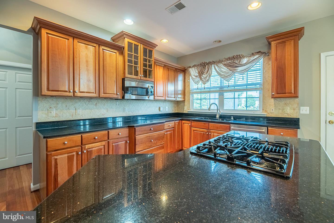
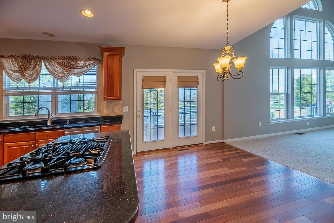
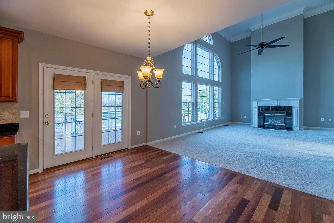
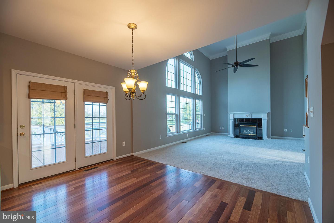
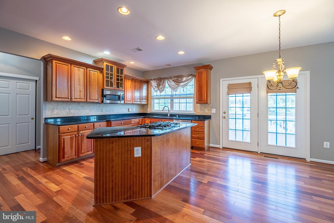
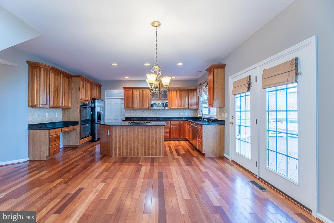
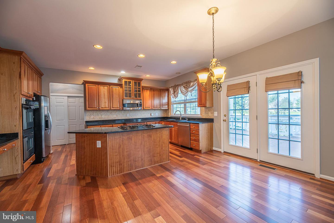
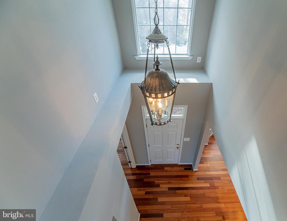
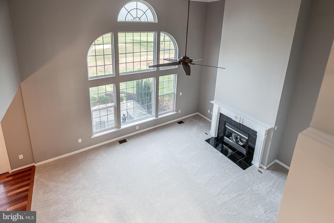
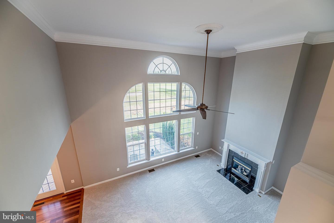
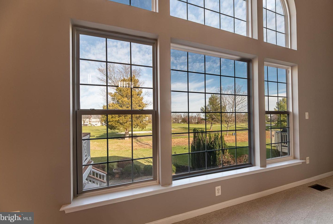
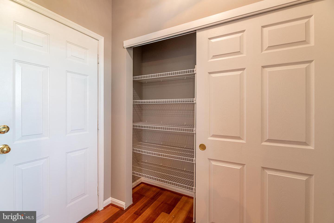
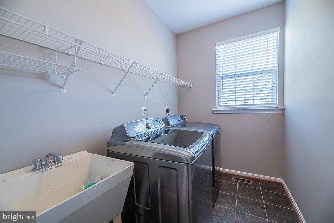
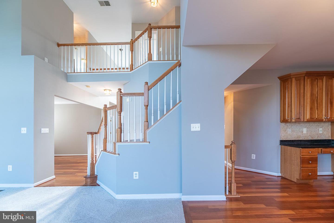
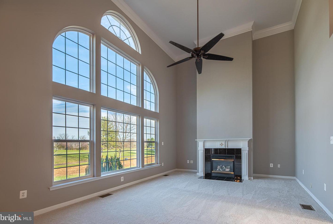
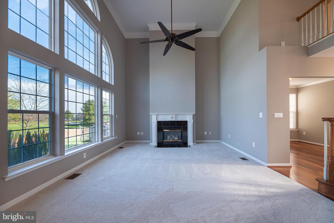
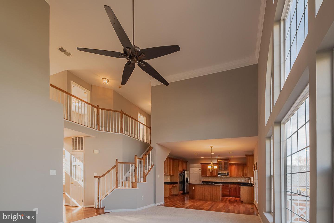
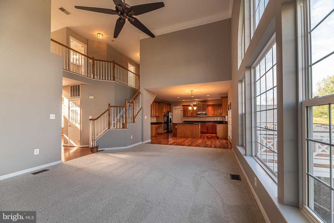
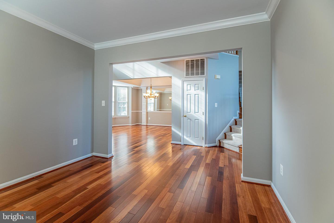
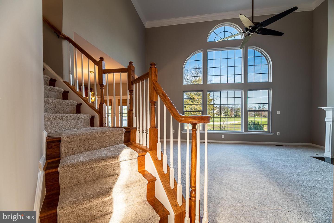
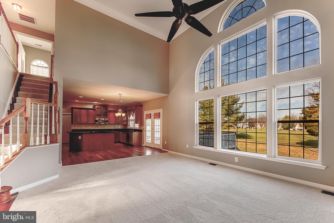
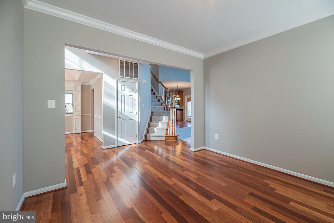
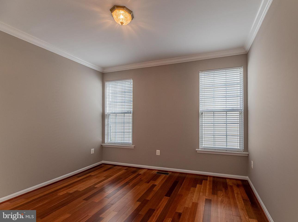
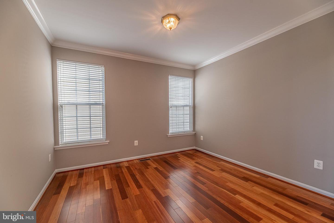
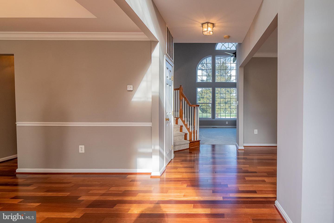
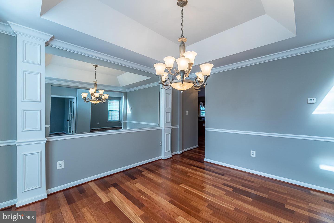
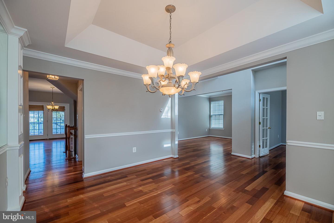
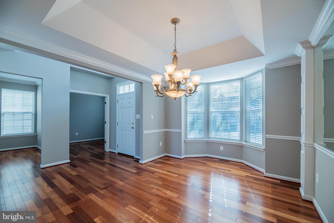
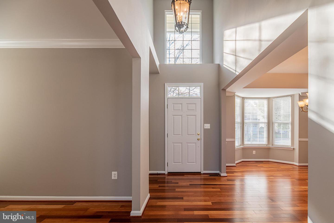
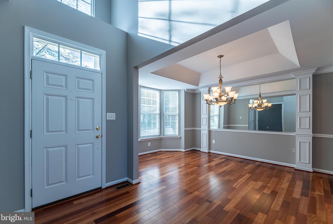
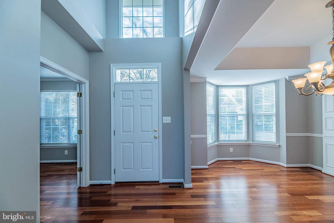
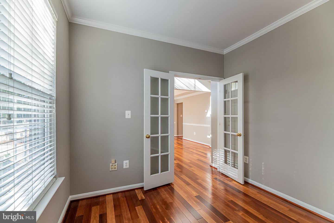
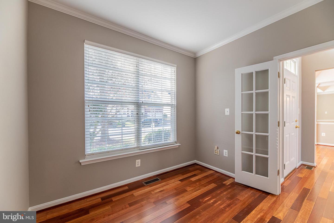
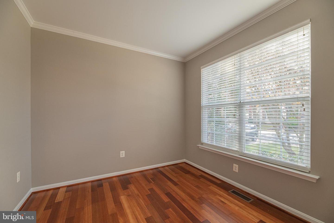
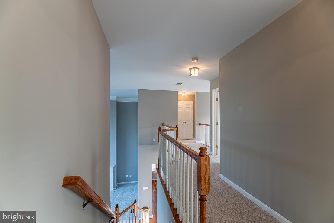
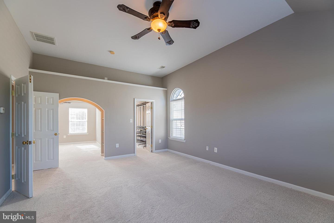
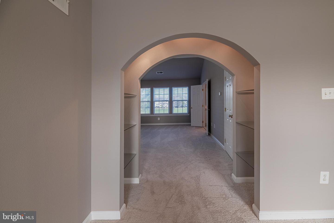
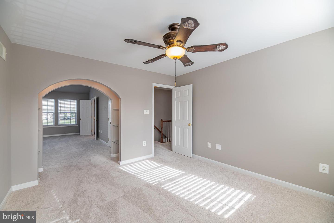
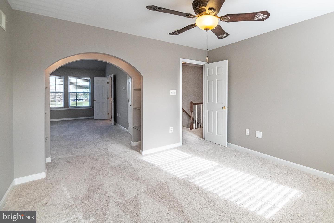
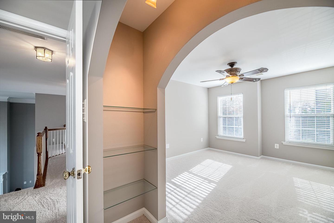
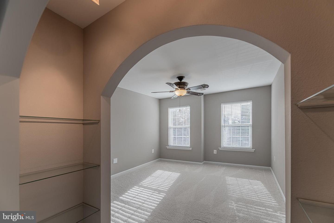
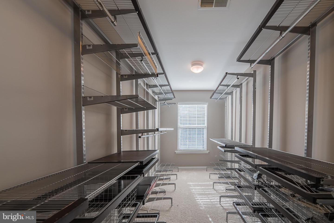
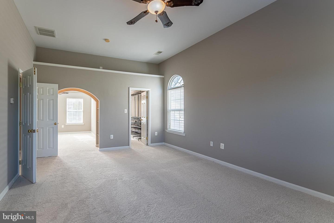
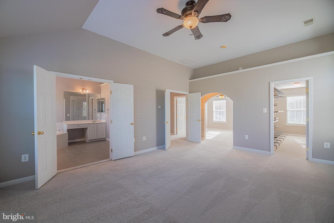
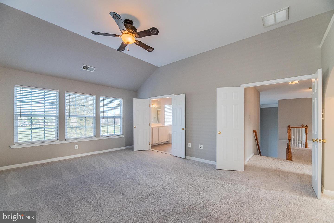
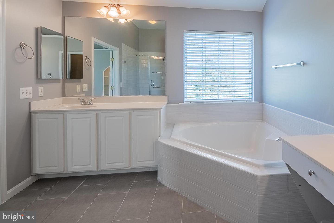
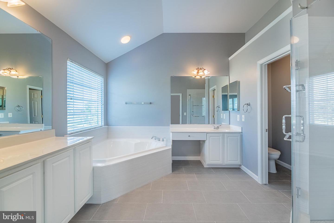
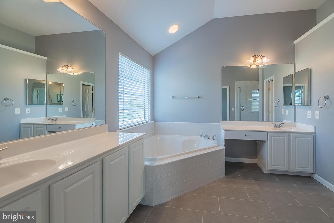
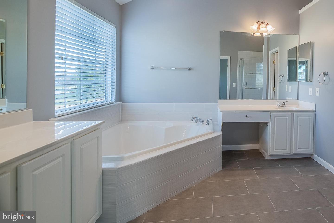
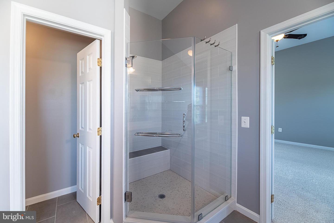
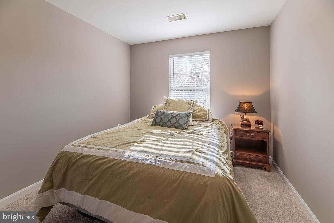
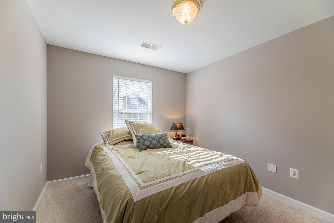
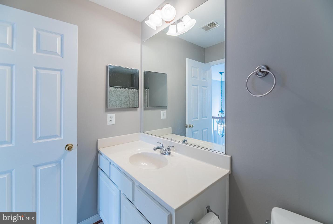
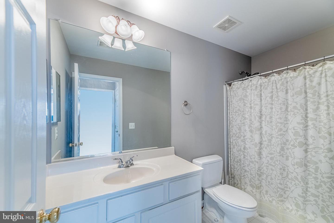
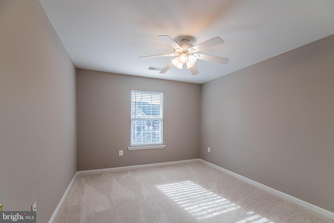
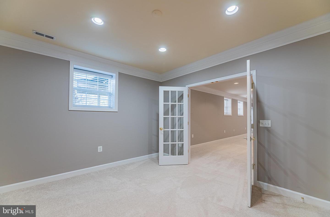
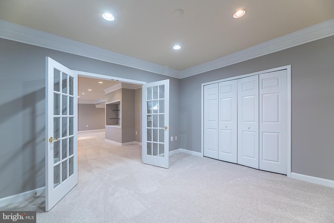
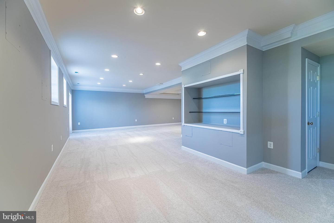
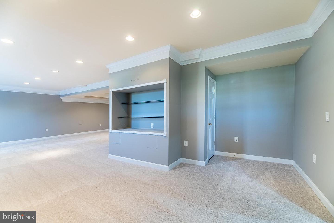
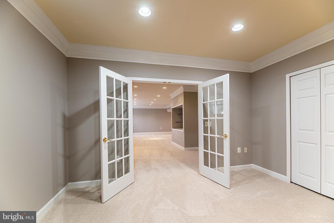
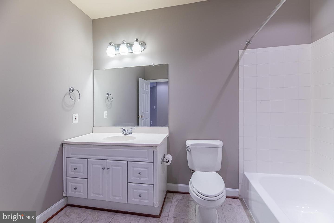
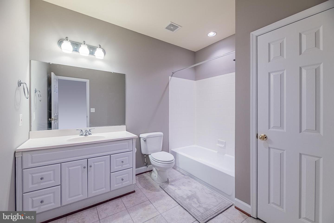
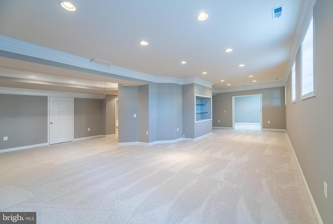
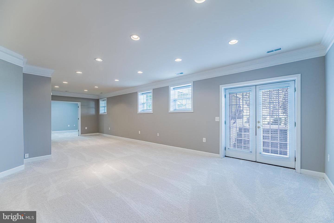
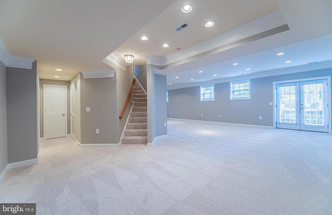
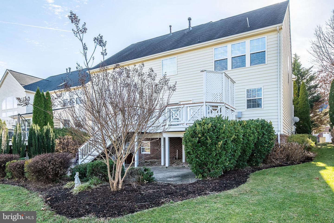
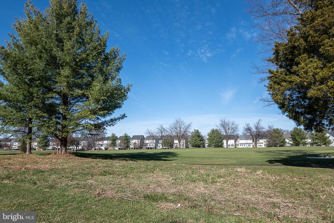
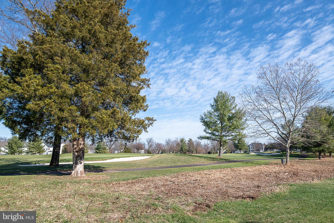
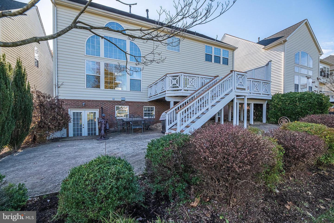
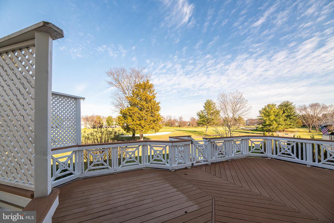
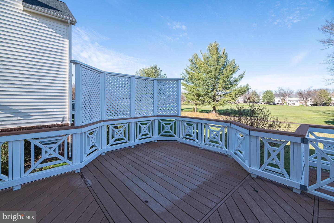
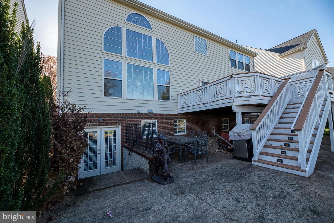
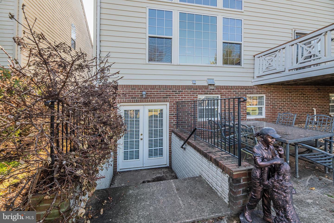
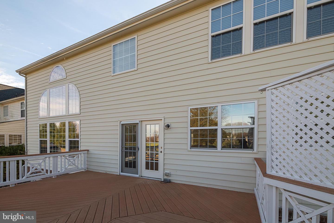
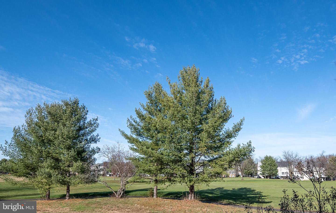
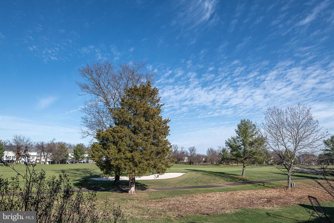

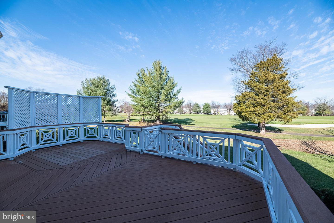
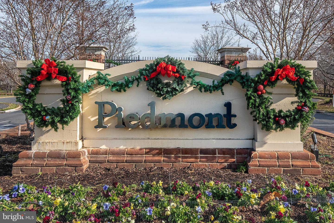
/u.realgeeks.media/bailey-team/image-2018-11-07.png)