2405 Brookmoor Lane, Woodbridge, VA 22191
- $539,500
- 3
- BD
- 4
- BA
- 1,702
- SqFt
- Sold Price
- $539,500
- List Price
- $539,500
- Closing Date
- Dec 30, 2022
- Days on Market
- 8
- Status
- CLOSED
- MLS#
- VAPW2042072
- Bedrooms
- 3
- Bathrooms
- 4
- Full Baths
- 3
- Half Baths
- 1
- Living Area
- 1,702
- Style
- Traditional
- Year Built
- 2006
- County
- Prince William
- School District
- Prince William County Public Schools
Property Description
Beautifully maintained, sun-filled, 3 bedroom, 2 full bathroom, 2 half bathroom townhome in the sought after gated community of Potomac Club! Over 2200 sq ft of living space. The main level boasts gorgeous hardwood floors, Stainless steel appliances installed in 2020 and Corian countertops with island in the kitchen, breakfast room, separate dining room, crown molding and wainscoting, access to the deck, half bathroom and gas fireplace with built in bookcases on each side. Lower level has an office/study/sunroom and spacious family/media room with Ceramic tile installed in 2020 and a newly remodeled full bathroom. The walkout on the lower level leads to a patio and fenced in backyard. Upper level has new hardwood floors installed in 2020, the Primary bedroom equipped with walk in closets, soaking tub with roman shower, dual vanity and more. Also on the upper level is the other 2 bedrooms, full bathroom, and laundry conveniently located near the bedrooms. This end unit also has a 2 car garage and a new roof installed in 2015 (roof is covered under condo association). HVAC installed in 2020, Water Heater installed in 2019. Minutes from dining, shopping, commuter routes of I-95 and US route 1, VRE, Quantico Marine Base, Fort Belvoir, hospitals, and more!
Additional Information
- Subdivision
- Potomac Club
- Building Name
- Potomac Club Con
- Taxes
- $5031
- HOA Fee
- $142
- HOA Frequency
- Monthly
- Condo Fee
- $138
- Interior Features
- Breakfast Area, Built-Ins, Carpet, Ceiling Fan(s), Chair Railings, Combination Dining/Living, Crown Moldings, Dining Area, Kitchen - Eat-In, Primary Bath(s), Pantry, Recessed Lighting, Soaking Tub, Stall Shower, Tub Shower, Wainscotting, Walk-in Closet(s), Wood Floors
- Amenities
- Community Center, Fitness Center, Gated Community, Party Room, Pool - Indoor, Pool - Outdoor, Tot Lots/Playground
- School District
- Prince William County Public Schools
- Elementary School
- Marumsco Hills
- Middle School
- Rippon
- High School
- Freedom
- Fireplaces
- 1
- Fireplace Description
- Gas/Propane
- Flooring
- Hardwood, Tile/Brick
- Garage
- Yes
- Garage Spaces
- 2
- Exterior Features
- Gutter System, Sidewalks
- Community Amenities
- Community Center, Fitness Center, Gated Community, Party Room, Pool - Indoor, Pool - Outdoor, Tot Lots/Playground
- Heating
- Forced Air
- Heating Fuel
- Natural Gas
- Cooling
- Central A/C
- Roof
- Shingle
- Utilities
- Cable TV Available, Electric Available, Natural Gas Available, Phone Available, Sewer Available, Water Available
- Water
- Public
- Sewer
- Public Sewer
- Room Level
- Kitchen: Main, Breakfast Room: Main, Dining Room: Main, Living Room: Main, Sun/Florida Room: Main, Primary Bedroom: Upper 1, Primary Bathroom: Upper 1, Bedroom 3: Upper 1, Bedroom 2: Upper 1, Bathroom 2: Upper 1, Recreation Room: Lower 1, Office: Lower 1, Foyer: Main
- Basement
- Yes
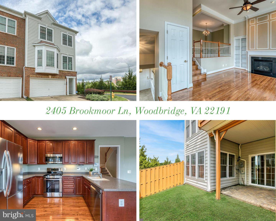
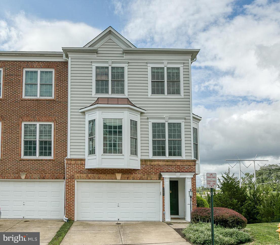
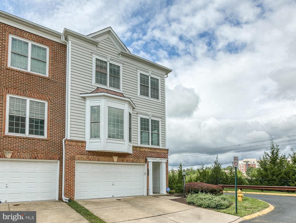
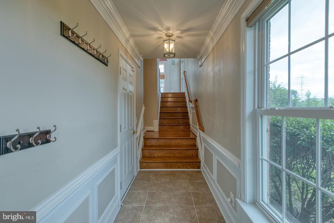
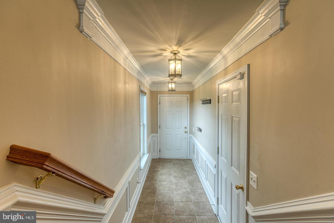
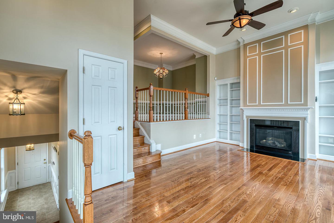
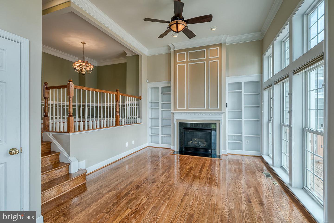
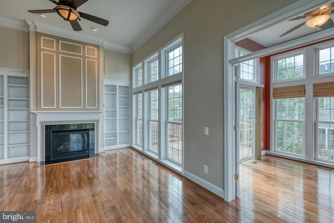
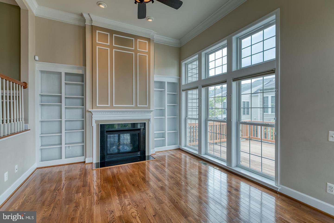
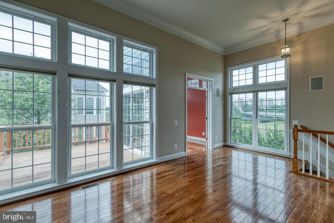
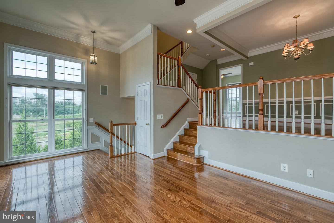
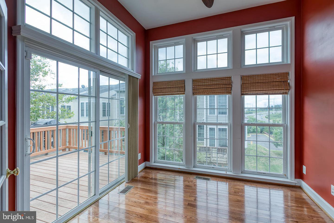
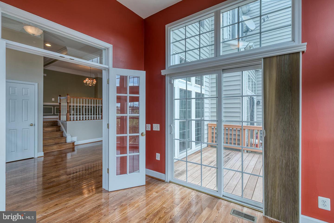
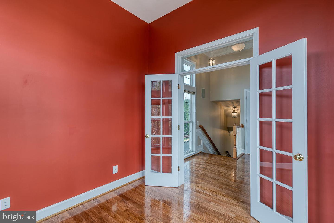
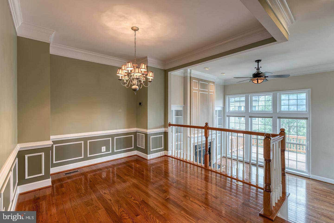
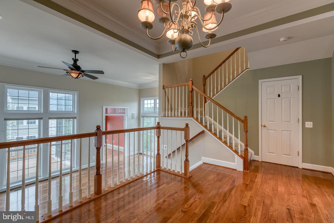
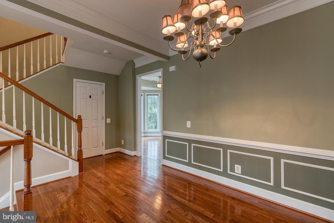
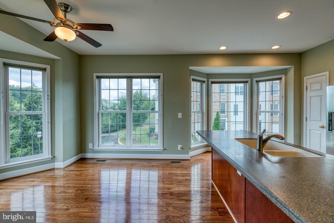
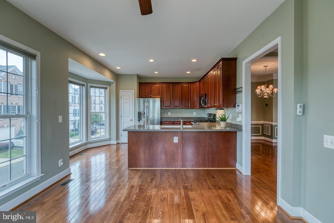
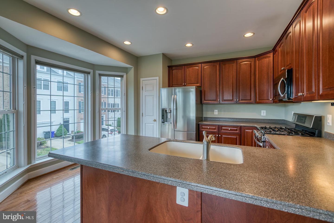
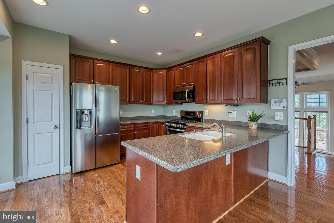
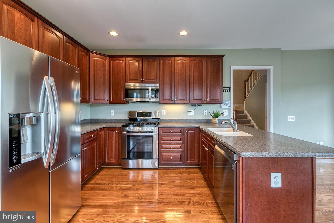
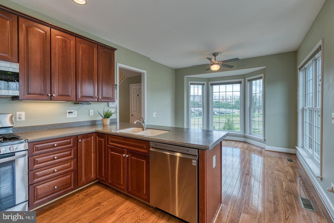
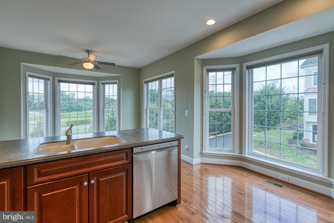
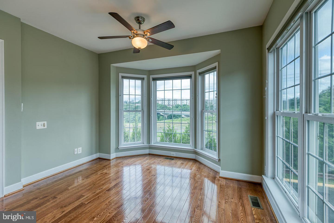
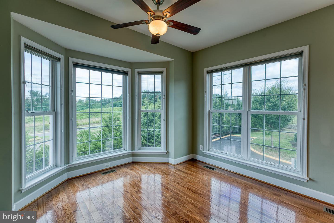
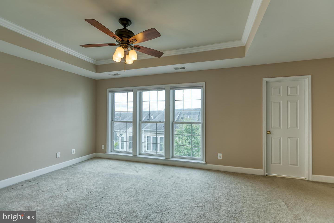
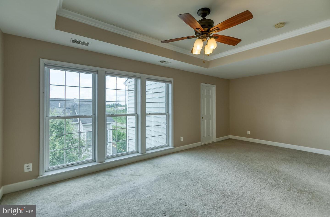
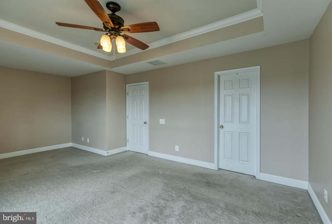
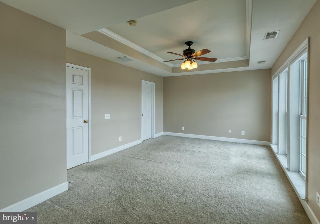
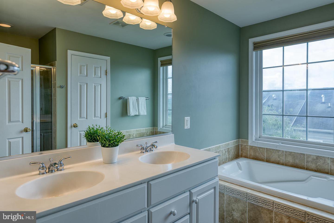
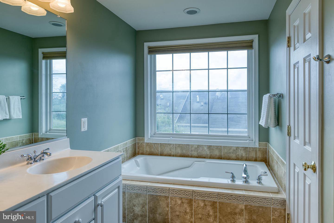
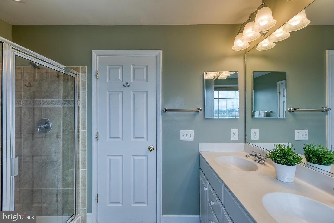
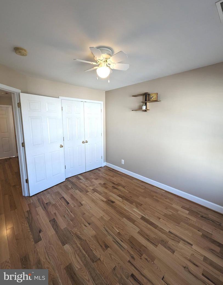
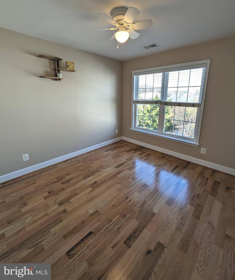
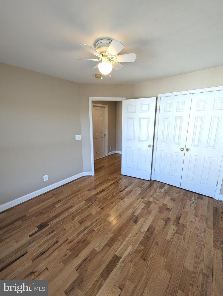
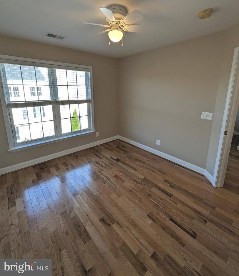
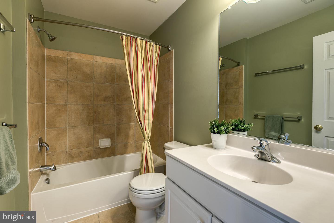
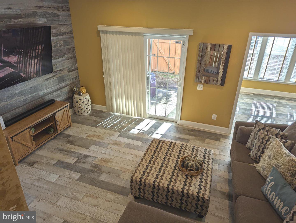
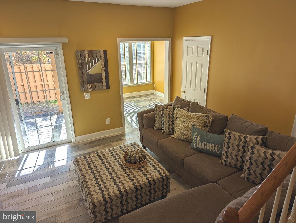
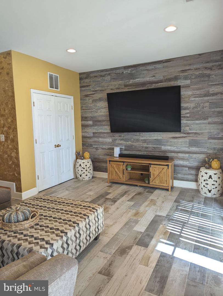
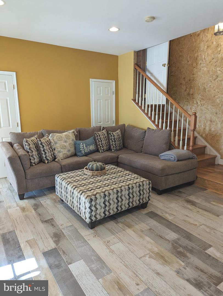
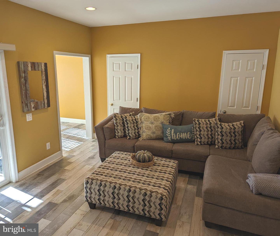
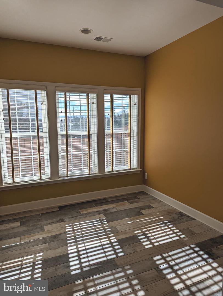
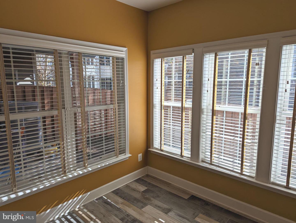
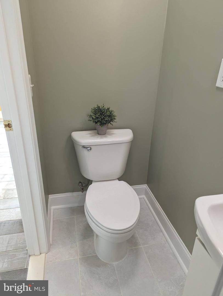
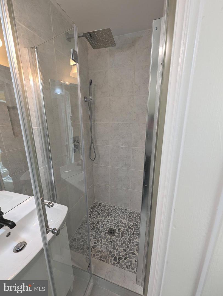
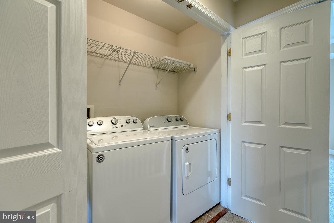
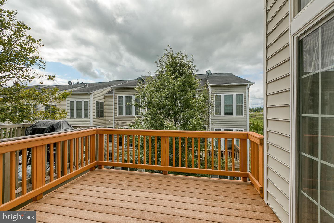
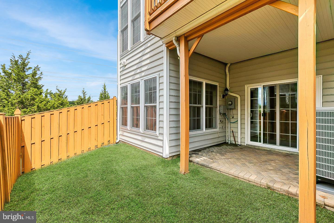
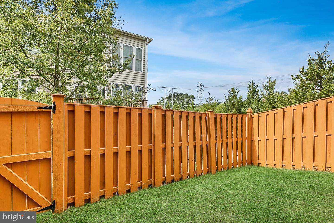
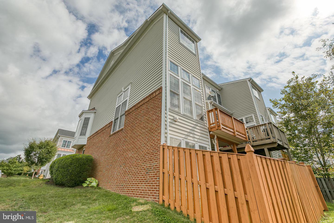
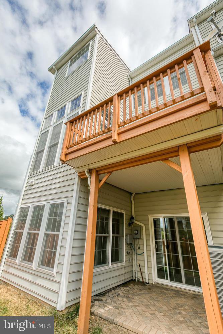
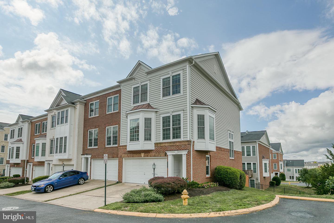
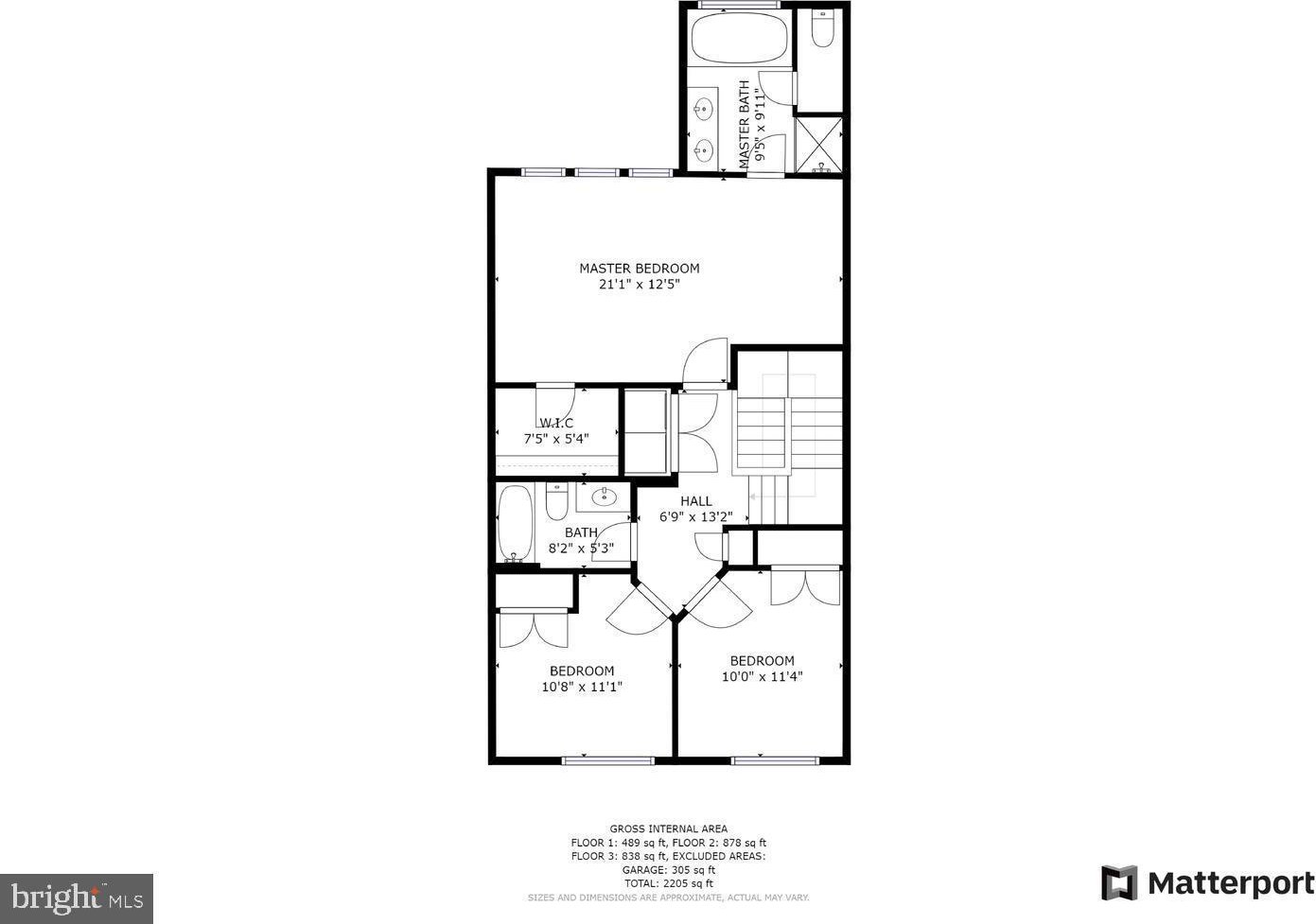
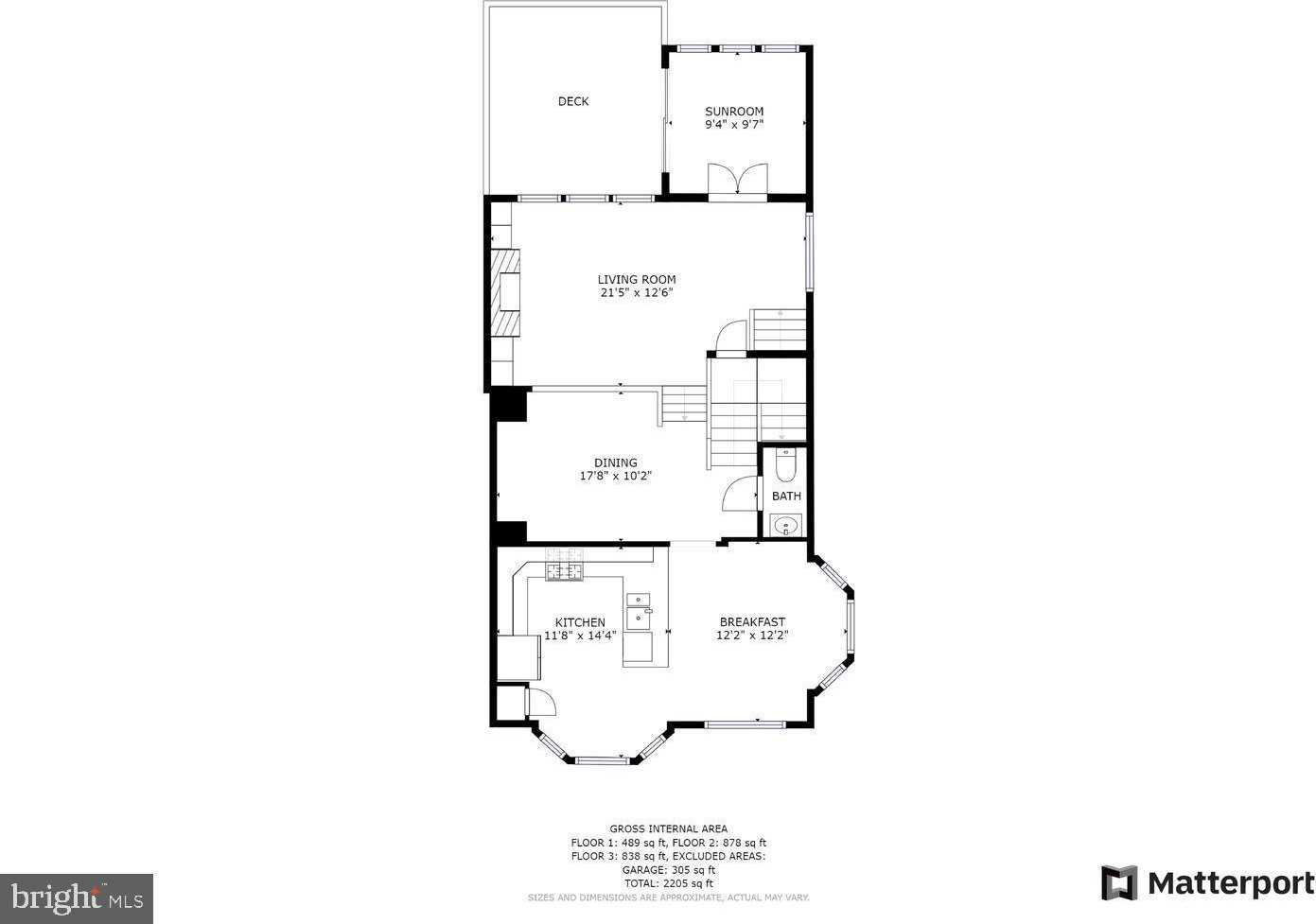
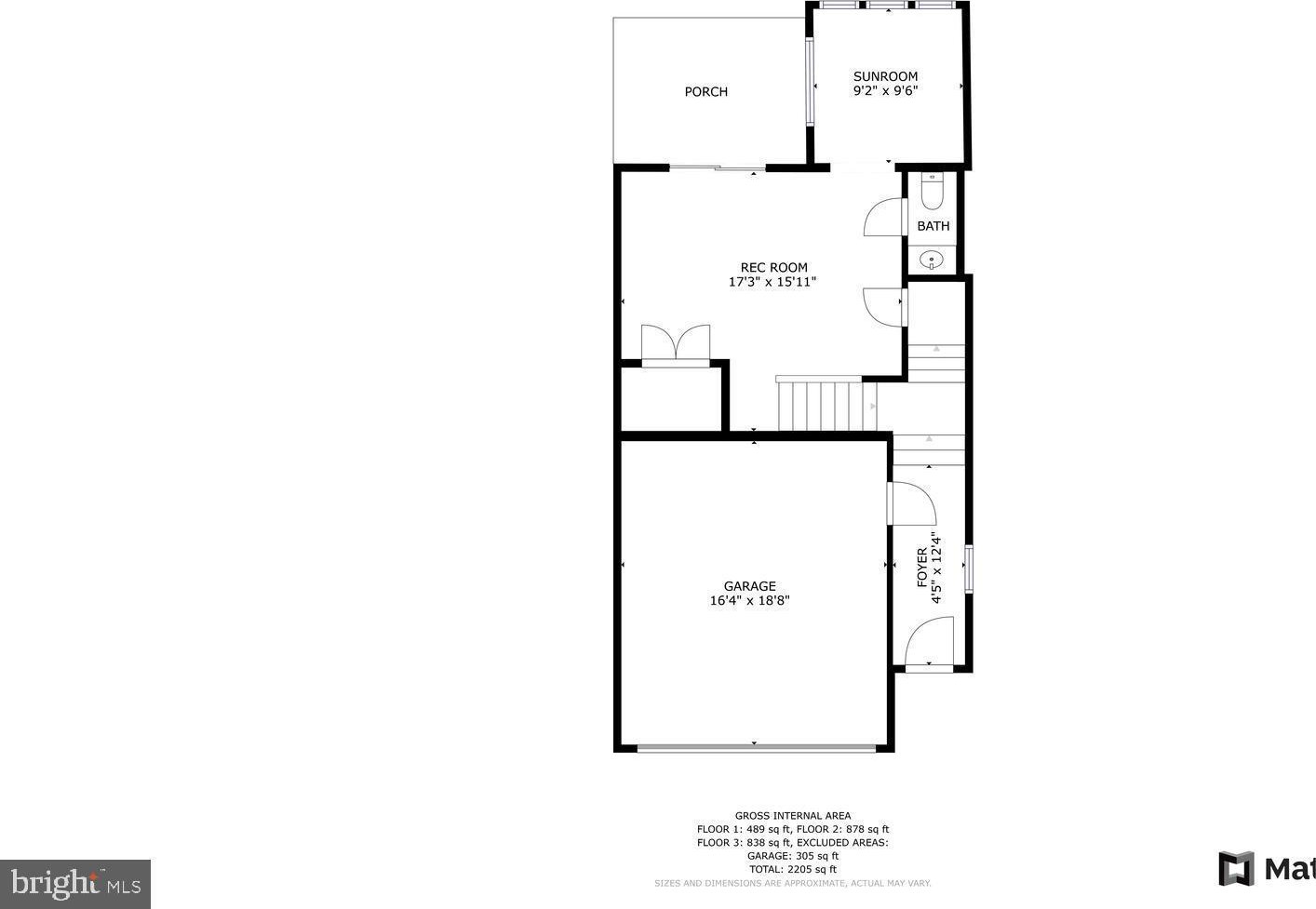
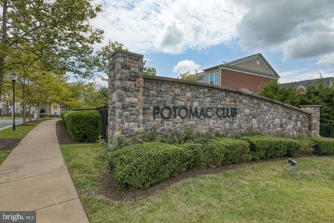
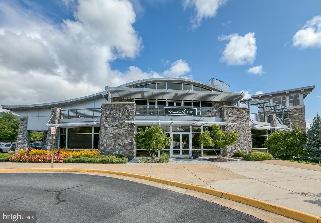
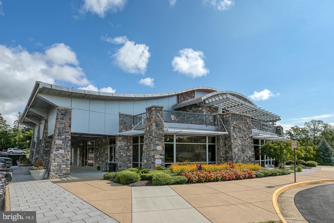
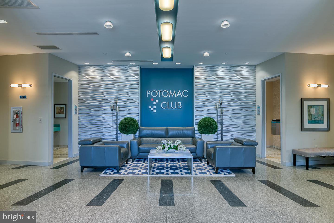
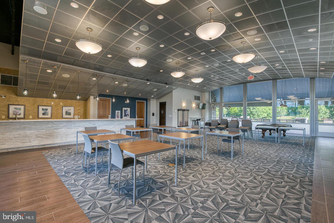
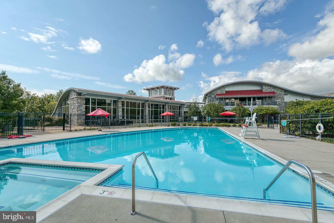
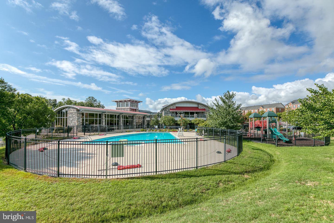
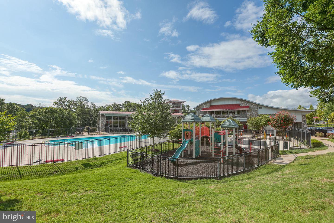
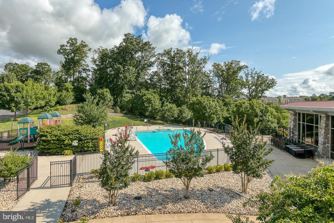
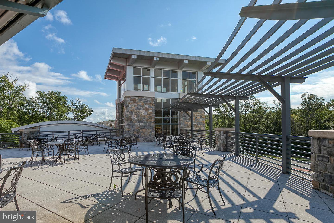
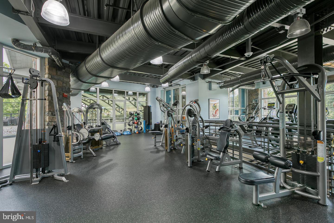
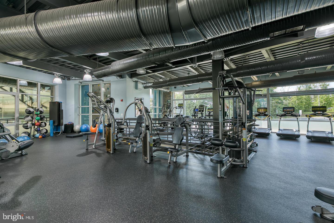
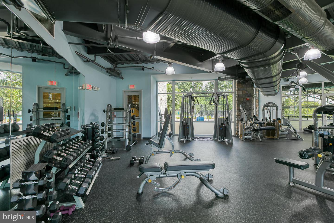
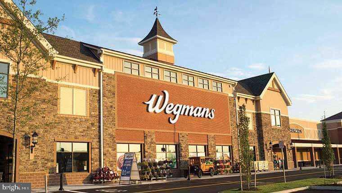
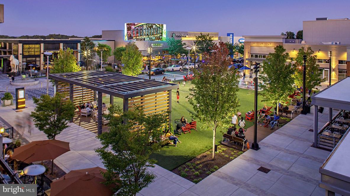
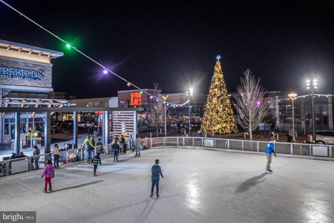
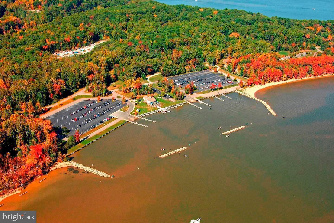
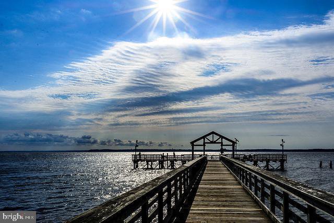
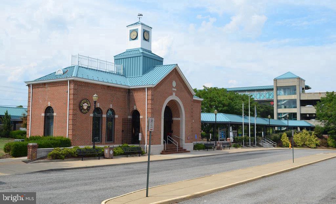
/u.realgeeks.media/bailey-team/image-2018-11-07.png)