16113 Kennedy Street, Woodbridge, VA 22191
- $590,000
- 4
- BD
- 3
- BA
- 2,392
- SqFt
- Sold Price
- $590,000
- List Price
- $620,000
- Closing Date
- Feb 09, 2023
- Days on Market
- 36
- Status
- CLOSED
- MLS#
- VAPW2042070
- Bedrooms
- 4
- Bathrooms
- 3
- Full Baths
- 2
- Half Baths
- 1
- Living Area
- 2,392
- Lot Size (Acres)
- 0.27
- Style
- Colonial
- Year Built
- 1991
- County
- Prince William
- School District
- Prince William County Public Schools
Property Description
Is this residence the perfect hybrid of quiet modern living, Northern Virginia convenience and incredible access to recreation galore? Prepare to be wowed by 16113 Kennedy Street. This four-bedroom, 2.5-bath colonial has been under its current owners’ care since 2016. The home is tucked in the Newport community. For morning or evening strolls, Newport has an extensive sidewalk network. The land here spans approximately .27 acres, with a hearty tree line at its backside for added privacy and equipped with a storage shed. For lounging, there is a graveled sitting area and... a totally expansive deck with a tranquil screened in gazebo. Out front, a paved driveway leads to a two-car garage. Otherwise, you’ll find quaint, mulched flower beds along its low maintenance frontside. Note that the roof and windows are new here as of 2017! Inside and on the main level, well-lit and hardwood floored spaces comprise the vibe. Beyond the foyer and immediately to your right is an office, which could be a fifth bedroom. To the left are the formal family and dining room and, in front of you, you’ll see the hardwood staircase with a newer banister. Continuing on the main level are an updated half bath; the tiled living room (with stately wood-burning fireplace with whitewashed brick); a laundry room with machinery hook-up and the kitchen. The kitchen includes gray cabinetry, granite counters and stainless-steel appliances. There are four bedrooms and two baths upstairs. The primary suite is big and includes newer hardwood floors! The ensuite bath was updated in February 2022 and now includes a soaking tub, stand-up shower with glass doors, a double sink and tile floors. It’s a very modern ambiance! The additional bath upstairs was just renovated, too, and includes a stand-up shower and single sink. Note the front windows upstairs that have custom cordless blinds that convey. The basement here is unfinished, the full size of the house and... opportunity abounds! There is rough-in plumbing for a full bathroom as well as a walkout exit to the back yard. The HVAC system and hot water heater here are new as of last year! The location here is incredible, providing seamless access to Northern Virginia hotspots with convenience to outdoor fun. Neabsco Creek, the Julie J. Metz Neabsco Creek Wetlands Preserve and Leesylvania State Park are all less than 5 minutes from its doorstep. I-95 access (Dale Blvd.) and the VRE (Rippon station) are within 10 minutes. Several shopping, dining and grocery destinations are within 10 minutes, too. Emitting the best of so many worlds, 16113 Kennedy Street is move-in ready for you and yours. Book your showing today!
Additional Information
- Subdivision
- Newport
- Taxes
- $5865
- HOA Fee
- $178
- HOA Frequency
- Quarterly
- Interior Features
- Attic, Ceiling Fan(s), Family Room Off Kitchen, Kitchen - Eat-In, Primary Bath(s), Soaking Tub, Stall Shower, Store/Office, Upgraded Countertops, Wood Floors
- Amenities
- Common Grounds
- School District
- Prince William County Public Schools
- Elementary School
- Leesylvania
- Middle School
- Potomac
- High School
- Potomac
- Fireplaces
- 1
- Fireplace Description
- Wood, Brick
- Flooring
- Hardwood, Ceramic Tile
- Garage
- Yes
- Garage Spaces
- 2
- Exterior Features
- Underground Lawn Sprinkler
- Community Amenities
- Common Grounds
- View
- Garden/Lawn, Trees/Woods
- Heating
- 90% Forced Air
- Heating Fuel
- Natural Gas
- Cooling
- Ceiling Fan(s), Central A/C
- Roof
- Composite
- Water
- Public
- Sewer
- Public Sewer
- Room Level
- Primary Bedroom: Upper 1, Primary Bathroom: Upper 1, Bedroom 2: Upper 1, Bedroom 3: Upper 1, Bathroom 2: Upper 1, Bedroom 4: Upper 1, Foyer: Main, Office: Main, Living Room: Main, Dining Room: Main, Half Bath: Main, Family Room: Main, Laundry: Main, Kitchen: Main, Basement: Lower 1
- Basement
- Yes
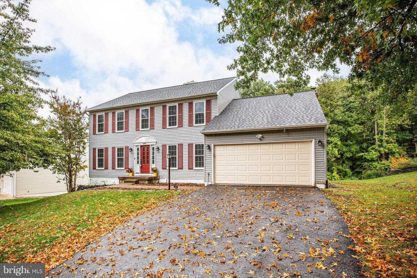
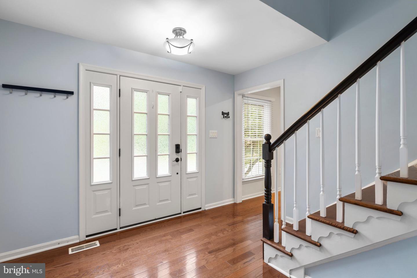
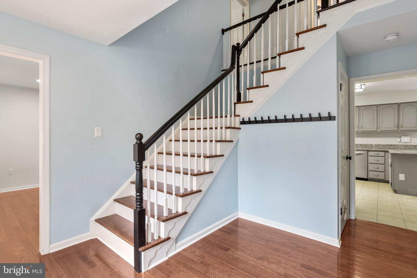

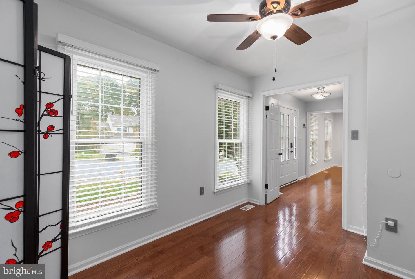
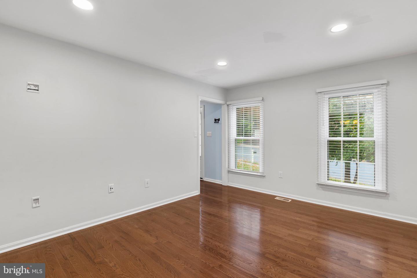
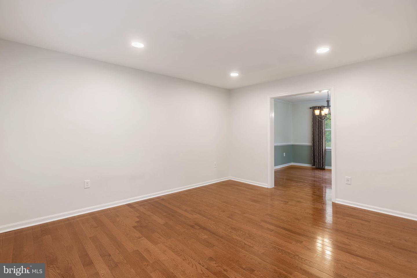

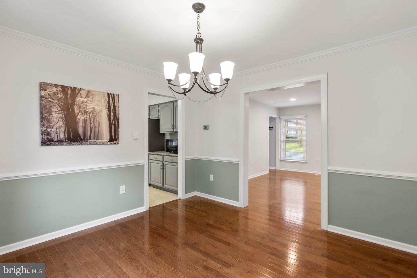
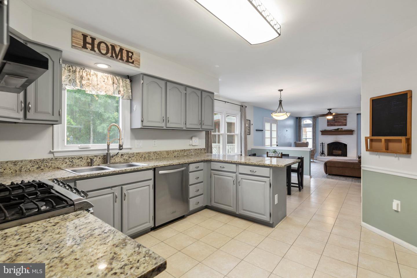
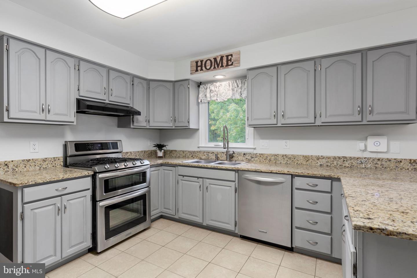
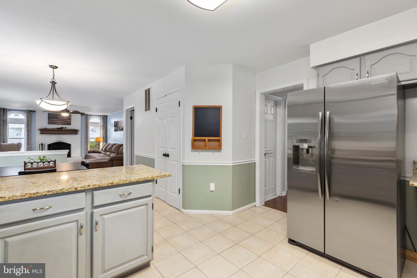
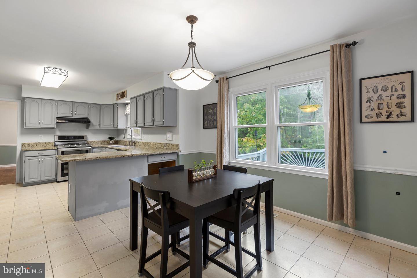
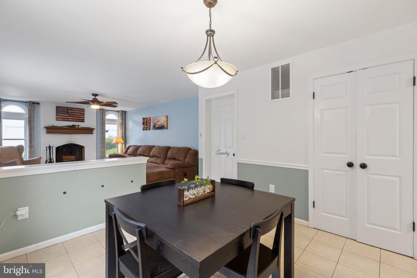

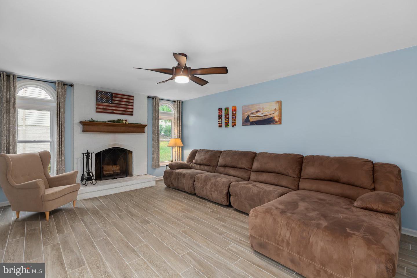
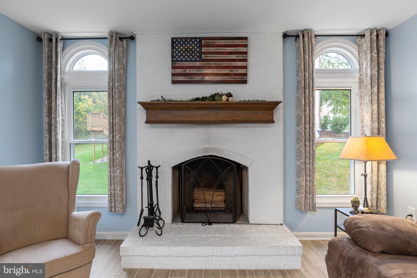
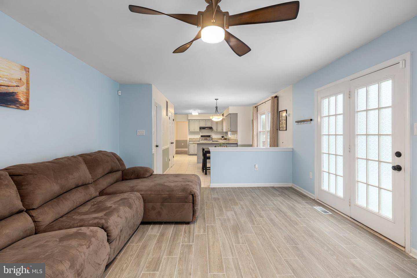
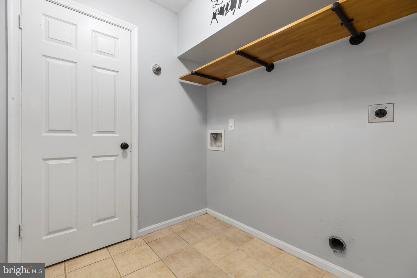
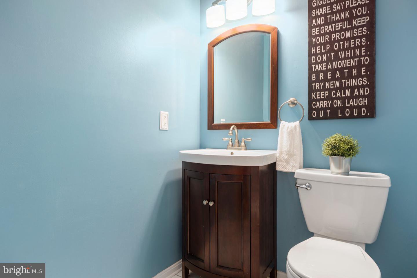
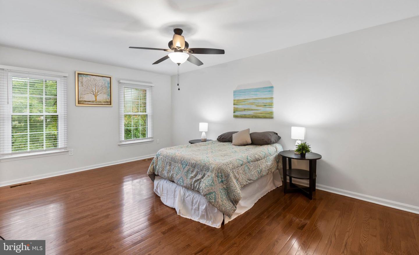
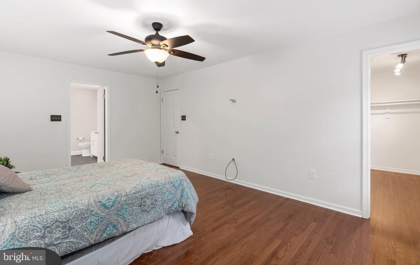
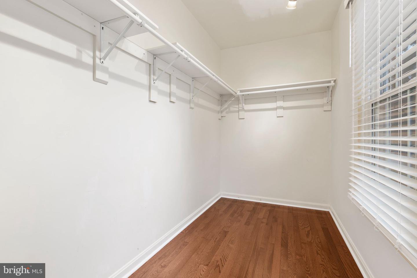
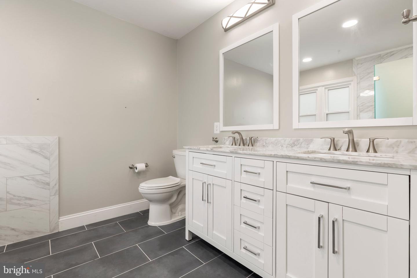

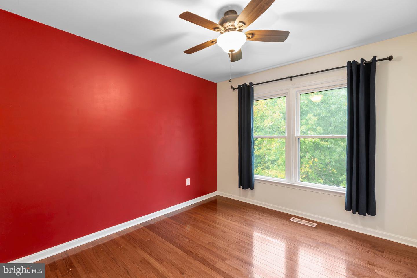
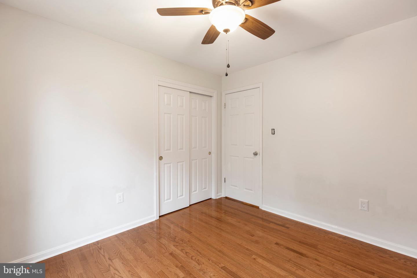
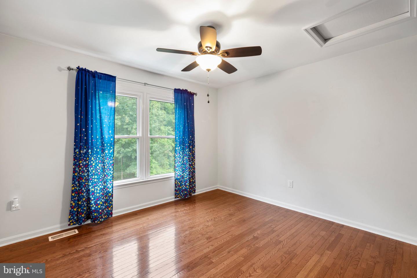
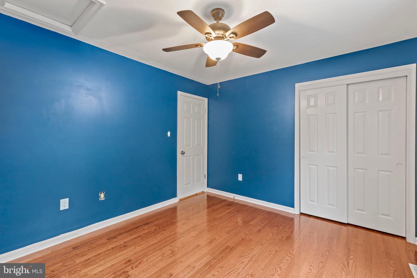
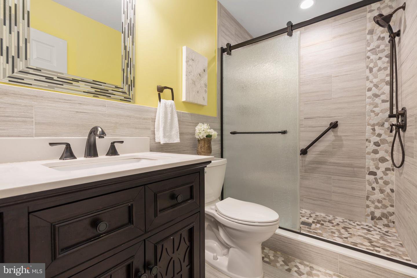



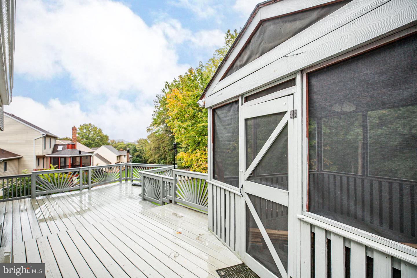
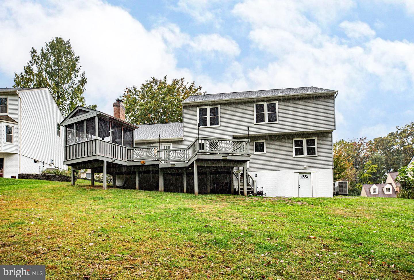
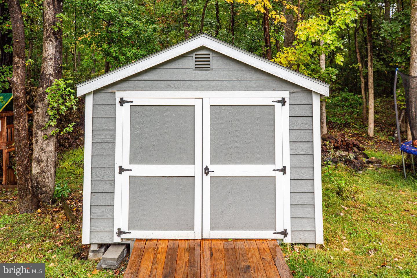
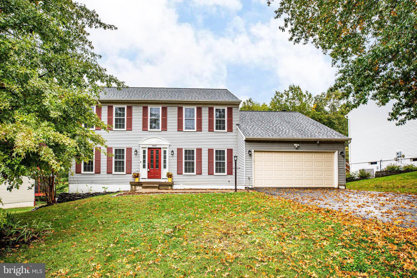
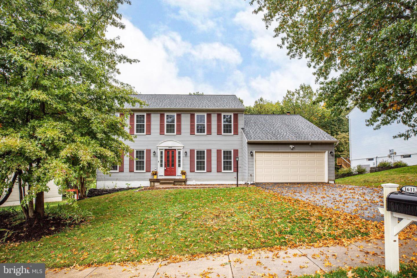
/u.realgeeks.media/bailey-team/image-2018-11-07.png)