4941 Breeze Way, Dumfries, VA 22025
- $610,000
- 4
- BD
- 4
- BA
- 2,320
- SqFt
- Sold Price
- $610,000
- List Price
- $594,900
- Closing Date
- Feb 01, 2023
- Days on Market
- 34
- Status
- CLOSED
- MLS#
- VAPW2041880
- Bedrooms
- 4
- Bathrooms
- 4
- Full Baths
- 3
- Half Baths
- 1
- Living Area
- 2,320
- Lot Size (Acres)
- 0.15
- Style
- Colonial
- Year Built
- 2000
- County
- Prince William
- School District
- Prince William County Public Schools
Property Description
Home for the Holidays! Stately brick colonial in sought-after, amenity rich Southlake at Montclair. 4 bedrooms/3.5 baths and over 3000 finished SQFT. Enter through your two-story foyer to formal sitting & dining rooms. Unique open floor plan offers an eat-in kitchen with center island & upgraded countertops plus attached GREAT room with gas fireplace and tons of natural light. Head upstairs to your primary suite with vaulted ceilings, walk-in closet, and attached spa-like en suite bath with soaking tub & separate shower. Did we mention the natural light? Fully finished lower-Level offers third full bath and convenient storage area. Exterior features include an attached 2-car garage, private driveway, TREX deck, and flat corner lot backing to a lovely cul-de-sac. This turnkey home is freshly painted with new carpeting on main and upper levels. Award winning amenities include 108-acre stocked Lake Montclair, 3 beaches, picnic areas, boat ramp, boat storage, fishing piers, playgrounds/tot lots, basketball & volleyball courts, dog park, athletic fields, community events, Southlake Rec Center with outdoor pool, and so much more. Golf course and golf memberships available at nearby Montclair Country Club. A beautiful community with nearby commuting by train and commuter lot slug-lines. Prime location near major commuter routes, slug lines, 234, 95, shops, dining and more. Walking distance to bus stop with routes to the Pentagon & DC.
Additional Information
- Subdivision
- Southlake At Montclair
- Taxes
- $6381
- HOA Fee
- $62
- HOA Frequency
- Monthly
- Interior Features
- Breakfast Area, Kitchen - Table Space, Primary Bath(s), Soaking Tub, Carpet, Family Room Off Kitchen, Floor Plan - Open, Formal/Separate Dining Room, Kitchen - Eat-In, Kitchen - Island, Recessed Lighting, Upgraded Countertops, Walk-in Closet(s), Wood Floors
- Amenities
- Basketball Courts, Beach, Club House, Community Center, Lake, Picnic Area, Pool - Outdoor, Recreational Center, Swimming Pool, Tennis Courts, Tot Lots/Playground, Water/Lake Privileges, Dog Park, Volleyball Courts, Pier/Dock, Boat Dock/Slip
- School District
- Prince William County Public Schools
- Elementary School
- Ashland
- Middle School
- Louise Benton
- High School
- Forest Park
- Fireplaces
- 1
- Flooring
- Carpet, Hardwood
- Garage
- Yes
- Garage Spaces
- 2
- Community Amenities
- Basketball Courts, Beach, Club House, Community Center, Lake, Picnic Area, Pool - Outdoor, Recreational Center, Swimming Pool, Tennis Courts, Tot Lots/Playground, Water/Lake Privileges, Dog Park, Volleyball Courts, Pier/Dock, Boat Dock/Slip
- Heating
- Forced Air
- Heating Fuel
- Natural Gas
- Cooling
- Central A/C
- Water
- Public
- Sewer
- Public Sewer
- Basement
- Yes
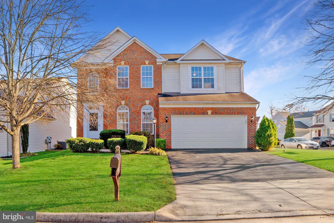

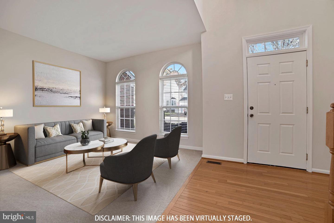
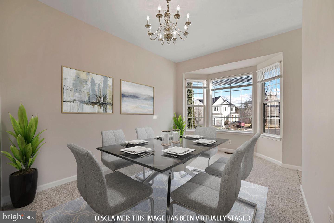
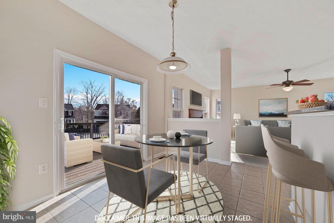
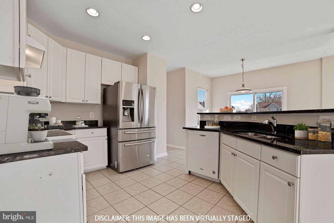
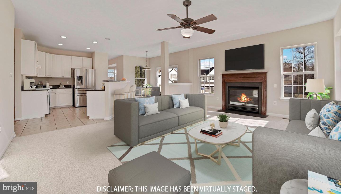
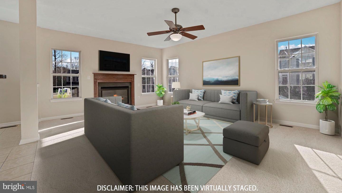
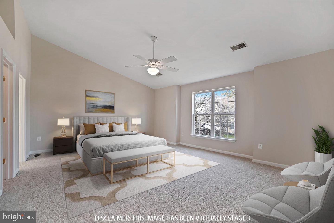
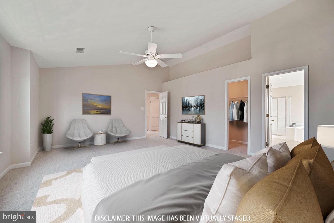
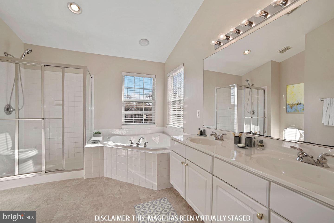
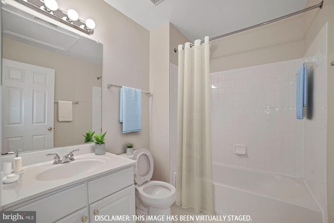
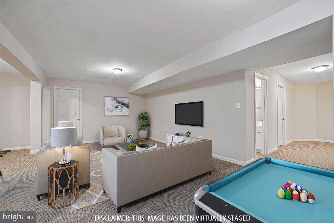
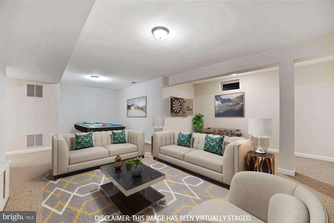
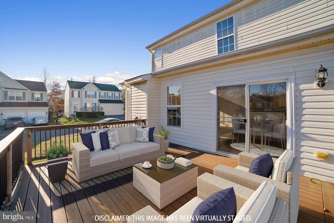
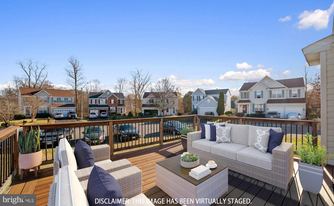
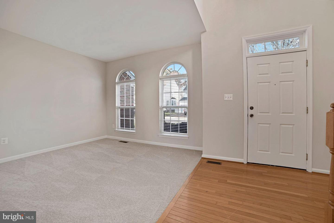

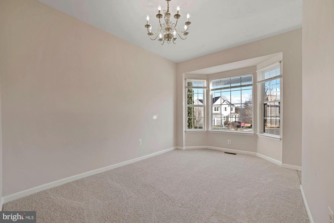
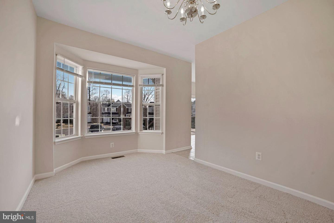
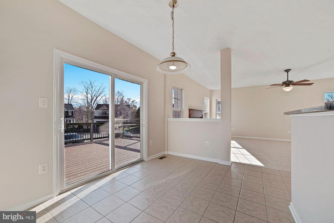
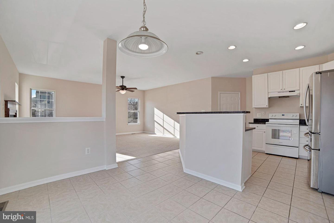
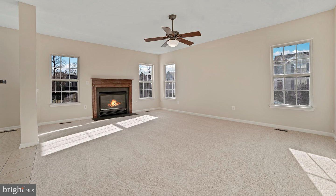
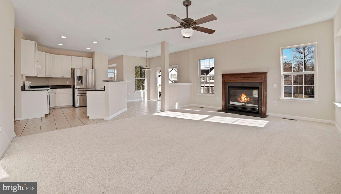

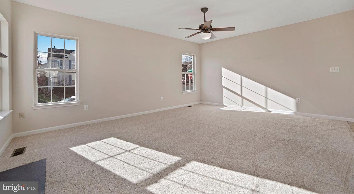
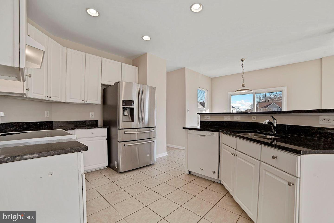

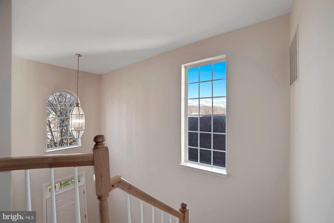
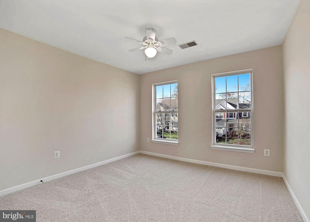
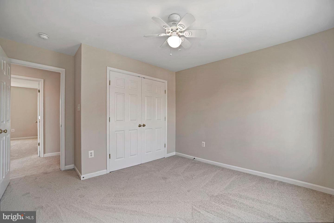
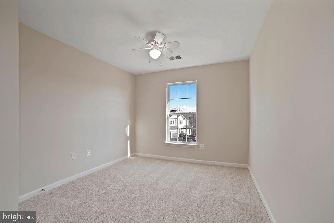
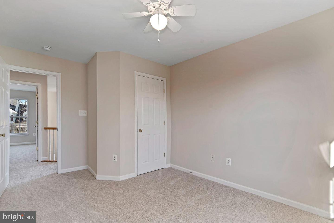
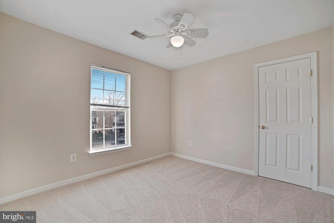
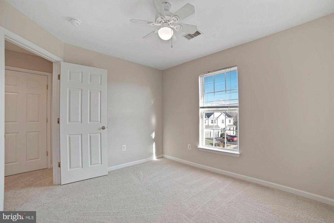
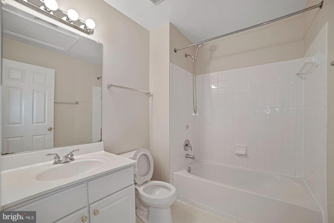
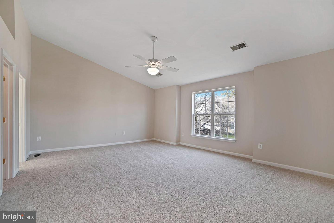
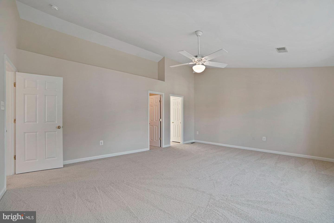
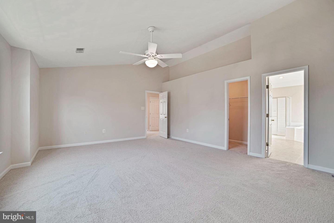
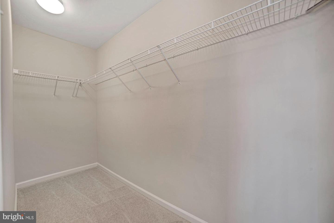
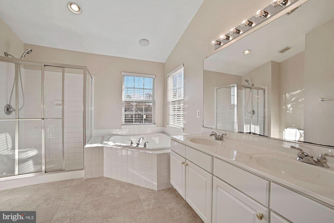
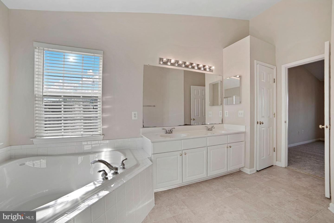
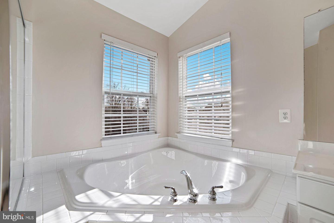
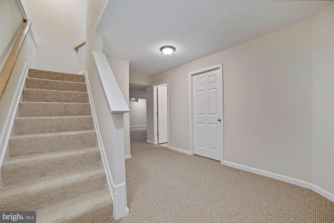
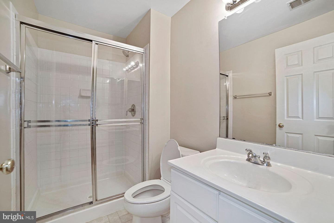
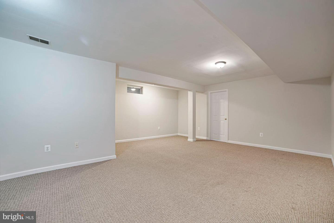
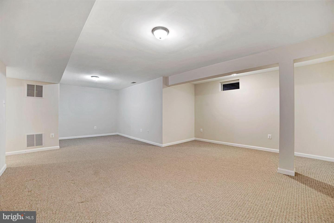
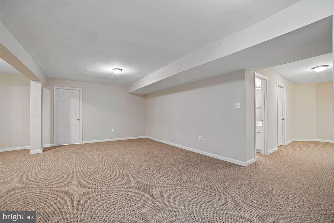
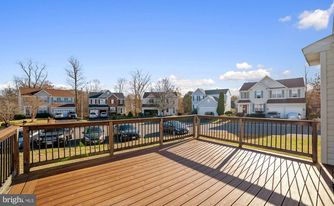
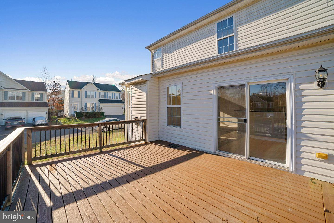
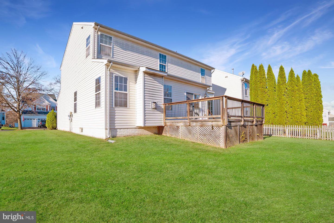
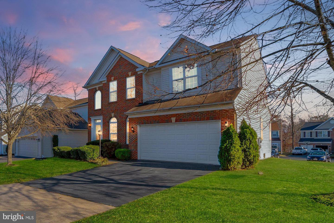
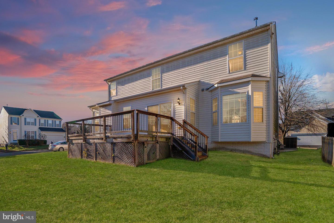
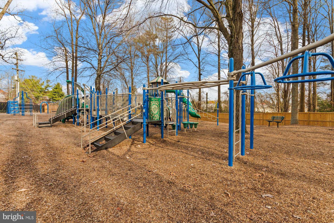
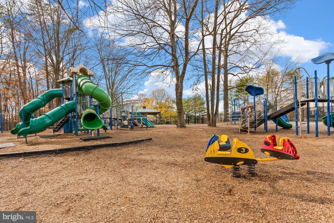
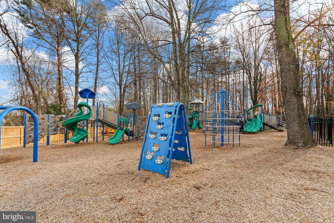
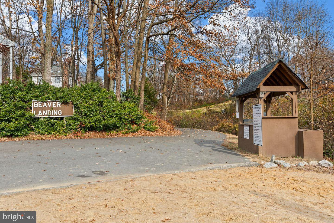
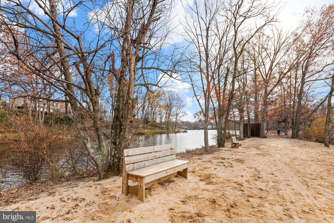
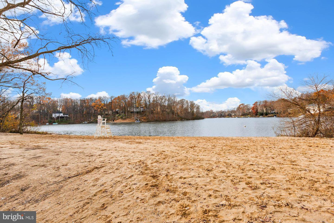
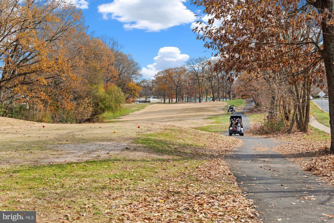
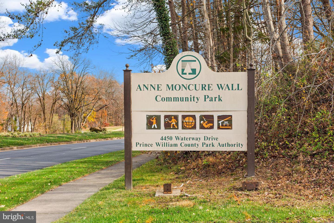
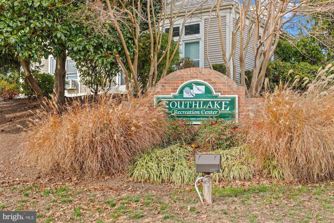
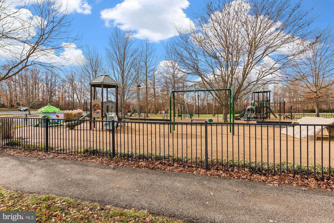

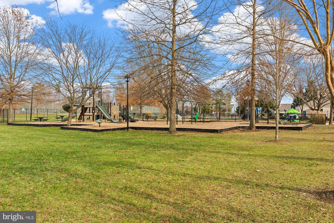
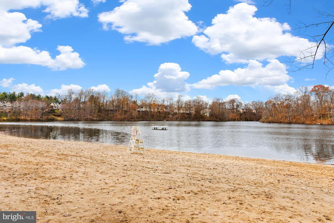
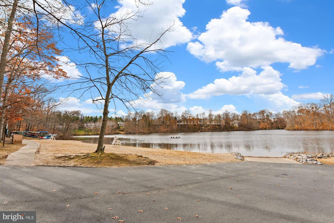
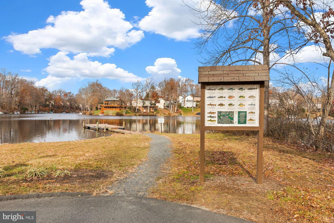
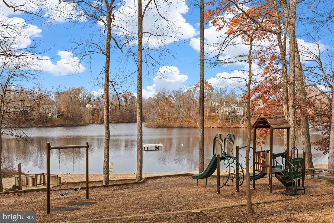
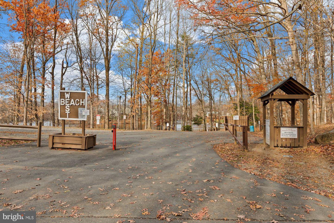
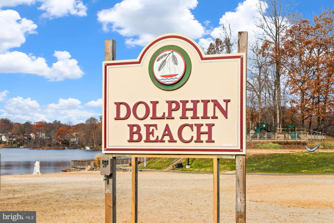
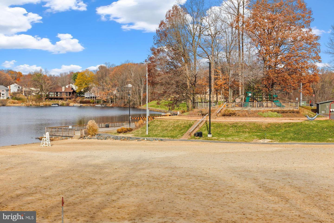
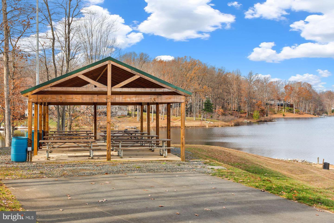
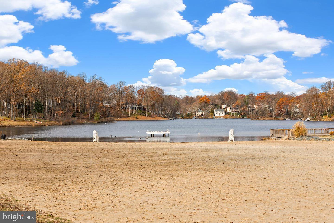
/u.realgeeks.media/bailey-team/image-2018-11-07.png)