2180 Potomac River Boulevard, Dumfries, VA 22026
- $1,095,000
- 7
- BD
- 7
- BA
- 4,090
- SqFt
- Sold Price
- $1,095,000
- List Price
- $1,130,000
- Closing Date
- Sep 01, 2022
- Days on Market
- 48
- Status
- CLOSED
- MLS#
- VAPW2031648
- Bedrooms
- 7
- Bathrooms
- 7
- Full Baths
- 6
- Half Baths
- 1
- Living Area
- 4,090
- Lot Size (Acres)
- 0.18
- Style
- Coastal, Craftsman
- Year Built
- 2015
- County
- Prince William
- School District
- Prince William County Public Schools
Property Description
Get ready to be WOWED!! This NV Homes Cape Charles WITH the fourth floor loft has 7 bedrooms/6.5 **SIGNIFICANAT INCENTIVE: $20K in sellers concessions w full price offer for the buyer to pay closing costs OR to BUY DOWN THEIR RATE and lower their payment.**Get ready to be WOWED!! This NV Homes Cape Charles WITH the fourth floor loft has 7 bedrooms/6.5 baths and is just under 6,000 square feet with over $100K in updates & upgrades in the past 4 years. Highlights of this home include: hand-scraped hardwood floors throughout the ENTIRE main level, a main level guest or in-law suite, a gourmet kitchen with QUARTZ countertops and a large center island, a gorgeous staircase, a luxurious primary bedroom suite with a gas fireplace and a HUGE walk-in closet AND a 4th floor loft. There is NEW carpet in upper three bedrooms and the lower level rec room & bedroom. The lower level bedroom and bathroom was JUST finished and the home freshly painted throughout. NEW, upgraded, stainless steel appliances were installed in 2021. The primary bedroom suite is gorgeous!! So much more to mention but more impressive to see for yourself! Schedule a showing right away and don't miss this opportunity!
Additional Information
- Subdivision
- Potomac Shores
- Taxes
- $9753
- HOA Fee
- $180
- HOA Frequency
- Monthly
- Interior Features
- Breakfast Area, Carpet, Ceiling Fan(s), Crown Moldings, Dining Area, Entry Level Bedroom, Family Room Off Kitchen, Floor Plan - Open, Kitchen - Gourmet, Kitchen - Island, Kitchen - Table Space, Pantry, Recessed Lighting, Soaking Tub, Sprinkler System, Stall Shower, Tub Shower, Upgraded Countertops, Walk-in Closet(s), Window Treatments, Wood Floors, Chair Railings, Wainscotting
- Amenities
- Basketball Courts, Common Grounds, Community Center, Fitness Center, Golf Course Membership Available, Jog/Walk Path, Party Room, Pool - Outdoor, Tennis Courts, Tot Lots/Playground, Volleyball Courts
- School District
- Prince William County Public Schools
- Elementary School
- Covington-Harper
- Middle School
- Potomac Shores
- High School
- Potomac
- Fireplaces
- 2
- Fireplace Description
- Gas/Propane, Mantel(s), Fireplace - Glass Doors
- Flooring
- Carpet, Ceramic Tile, Hardwood
- Garage
- Yes
- Garage Spaces
- 2
- Exterior Features
- Bump-outs, Sidewalks, Underground Lawn Sprinkler
- Community Amenities
- Basketball Courts, Common Grounds, Community Center, Fitness Center, Golf Course Membership Available, Jog/Walk Path, Party Room, Pool - Outdoor, Tennis Courts, Tot Lots/Playground, Volleyball Courts
- View
- Trees/Woods
- Heating
- Energy Star Heating System, Forced Air, Programmable Thermostat, Zoned
- Heating Fuel
- Natural Gas
- Cooling
- Ceiling Fan(s), Central A/C, Energy Star Cooling System, Programmable Thermostat, Zoned
- Roof
- Architectural Shingle, Composite
- Utilities
- Under Ground
- Water
- Public
- Sewer
- Public Sewer
- Room Level
- Bedroom 5: Upper 2, Full Bath: Upper 2, Primary Bedroom: Upper 1, Primary Bathroom: Upper 1, Bedroom 2: Upper 1, Bedroom 3: Upper 1, Full Bath: Upper 1, Bedroom 4: Upper 1, Full Bath: Upper 1, Laundry: Upper 1, Library: Main, Half Bath: Main, Dining Room: Main, Great Room: Main, Kitchen: Main, Breakfast Room: Main, Bedroom 6: Main, Full Bath: Main, Full Bath: Lower 1, Additional Bedroom: Lower 1, Recreation Room: Lower 1, Workshop: Lower 1, Utility Room: Lower 1
- Basement
- Yes





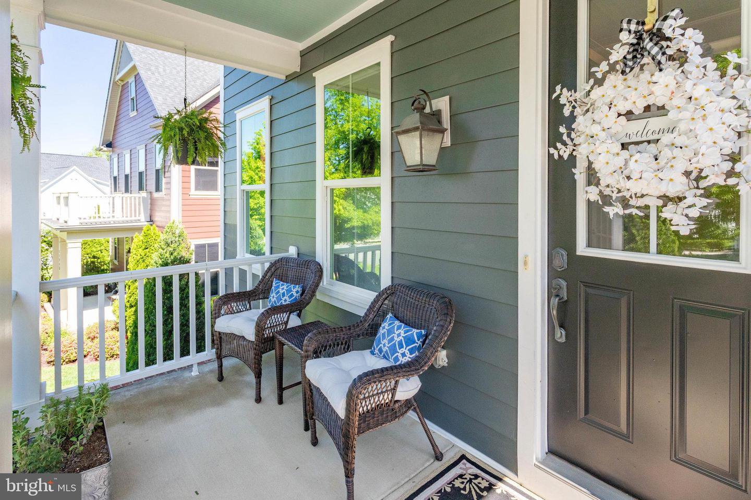





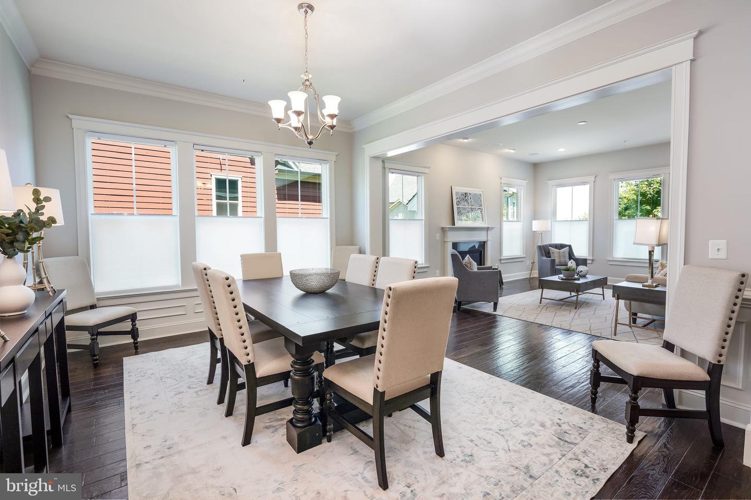






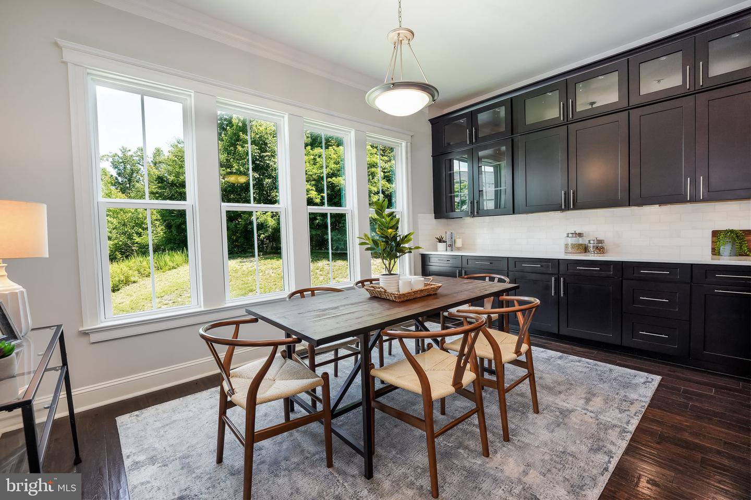
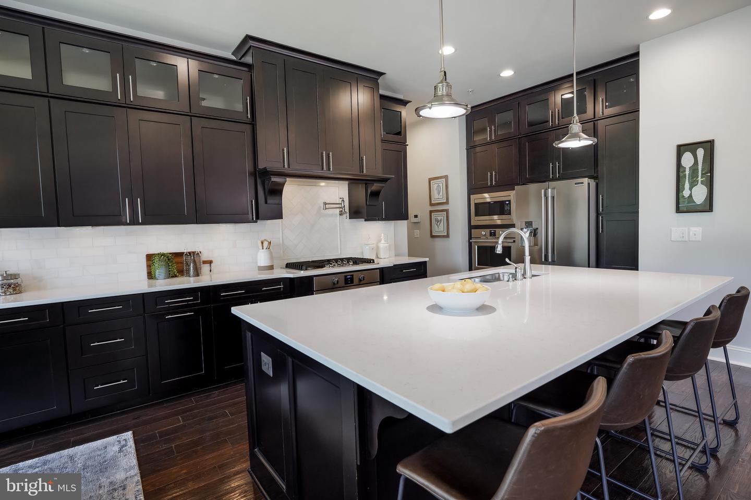












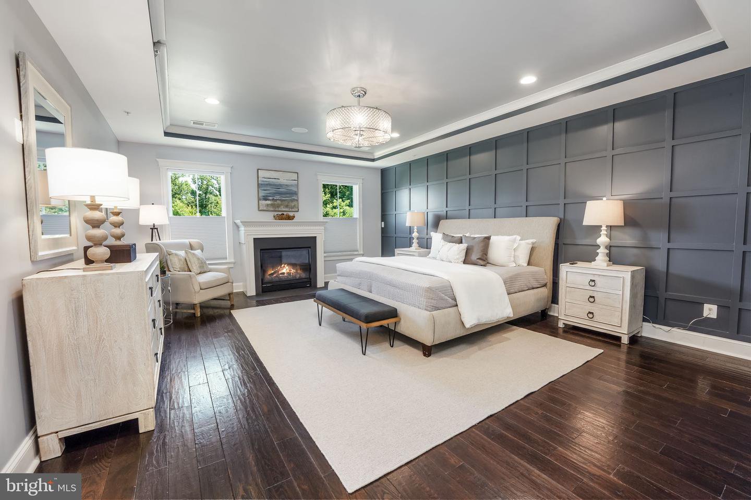











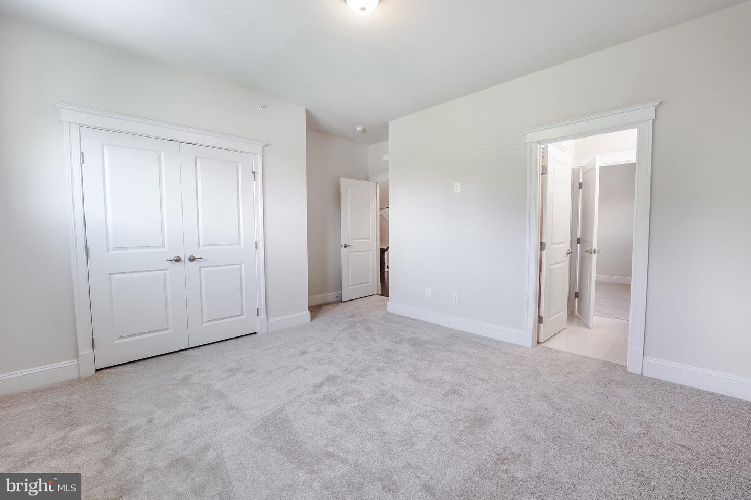




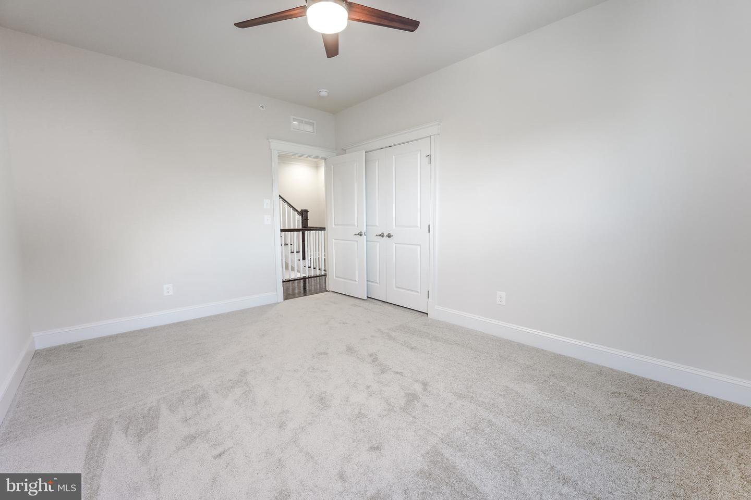


















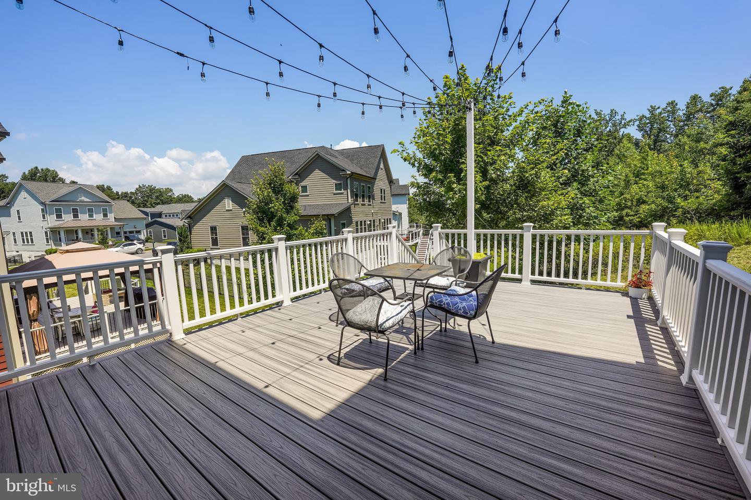



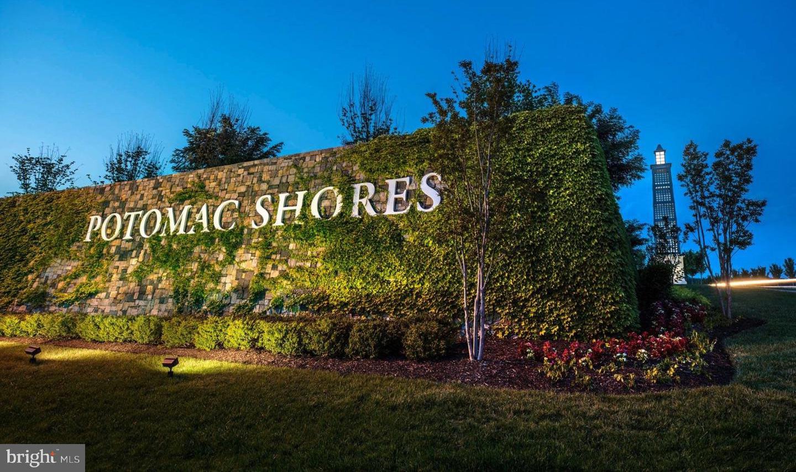














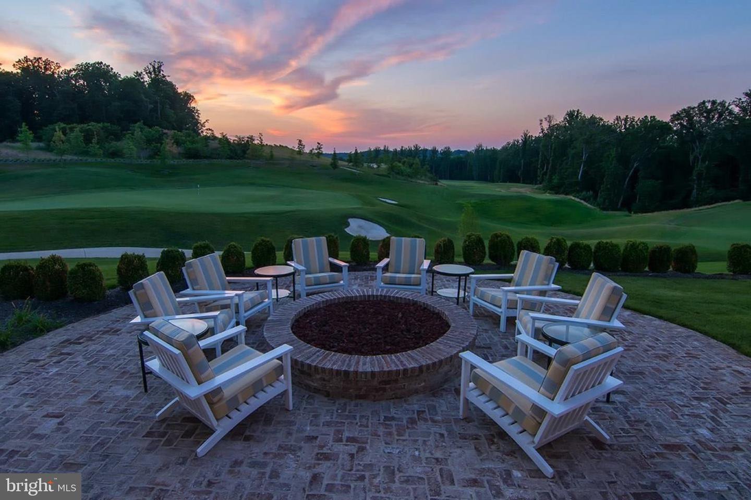



/u.realgeeks.media/bailey-team/image-2018-11-07.png)