8202 Community Drive, Manassas, VA 20109
- $295,000
- 3
- BD
- 2
- BA
- 1,332
- SqFt
- Sold Price
- $295,000
- List Price
- $299,900
- Closing Date
- Sep 12, 2022
- Days on Market
- 43
- Status
- CLOSED
- MLS#
- VAPW2031418
- Bedrooms
- 3
- Bathrooms
- 2
- Full Baths
- 1
- Half Baths
- 1
- Living Area
- 1,332
- Lot Size (Acres)
- 0.04
- Style
- Traditional
- Year Built
- 1969
- County
- Prince William
- School District
- Prince William County Public Schools
Property Description
Updated, well-maintained, move-in ready 2 level Brick Front TH, on a private spacious front entrance courtyard, front door entrance leading to main level foyer, spacious sunny and bright L-Shaped Living and Dining Room and walk out to well-maintained fenced paved patio and backyard, tiled Kitchen with Bay Window facing the private court-yard, with new and upgraded large refrigerator with ice maker, built in microwave, stove/range, dishwasher and ample kitchen cabinets. New-3yrs old HVAC/heating/cooling system and 40 gallons hot water heater and clothes washer. Hardwood floor stairway leading to first level with 3 spacious bedrooms, 1.5 baths, tiled and new sink/faucet. New carpet throughout two levels and new paint. Four ceiling fans installed in all rooms, and new window blinds. Assigned Parking Space (1). TH is in a very convenient location of Manassas offering access to shopping, community amenities, and public conveniences.
Additional Information
- Subdivision
- None Available
- Taxes
- $2424
- HOA Fee
- $145
- HOA Frequency
- Quarterly
- Interior Features
- Combination Dining/Living, Dining Area, Chair Railings, Recessed Lighting, Carpet, Ceiling Fan(s), Window Treatments
- Amenities
- Pool Mem Avail
- School District
- Prince William County Public Schools
- Flooring
- Carpet, Ceramic Tile, Hardwood
- Community Amenities
- Pool Mem Avail
- Heating
- Forced Air
- Heating Fuel
- Natural Gas
- Cooling
- Central A/C
- Roof
- Shingle
- Utilities
- Natural Gas Available, Electric Available, Water Available, Above Ground
- Water
- Public
- Sewer
- Public Sewer
- Room Level
- Living Room: Main, Dining Room: Main, Primary Bedroom: Upper 1, Bedroom 2: Upper 1, Bedroom 3: Upper 1, Kitchen: Main, Foyer: Main, Utility Room: Unspecified, Storage Room: Unspecified
Mortgage Calculator
Listing courtesy of Samson Properties. Contact: (703) 378-8810
Selling Office: .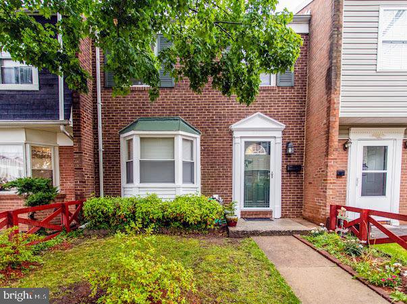
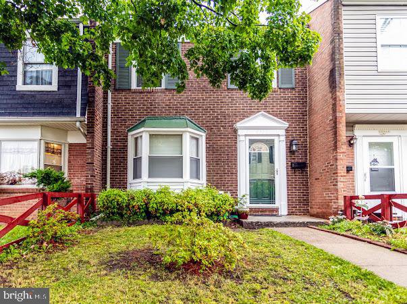
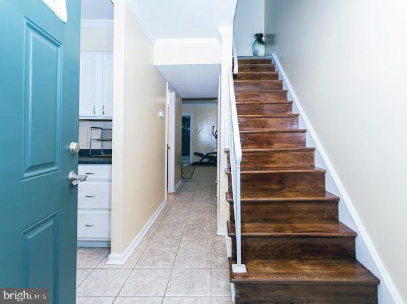
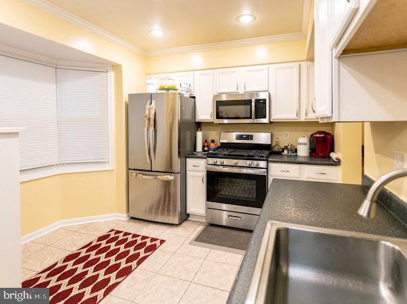
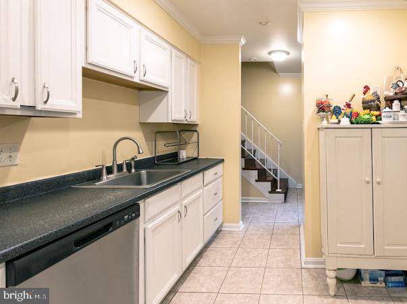
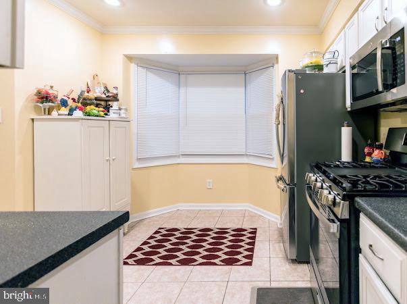
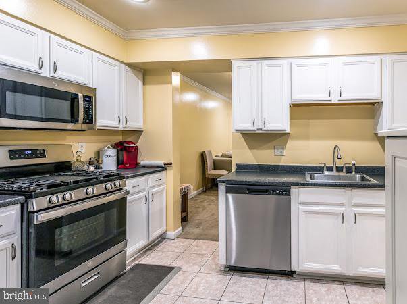
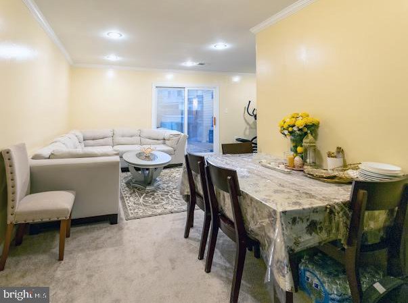
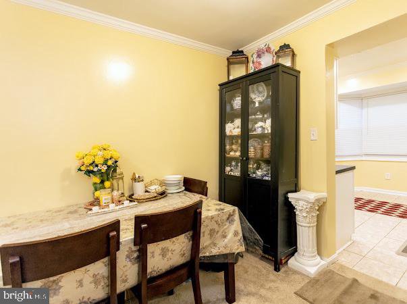
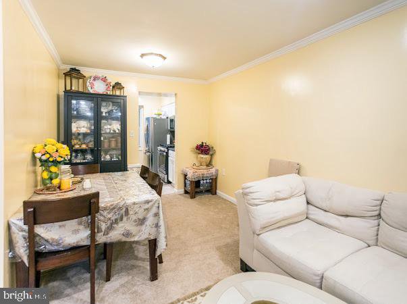
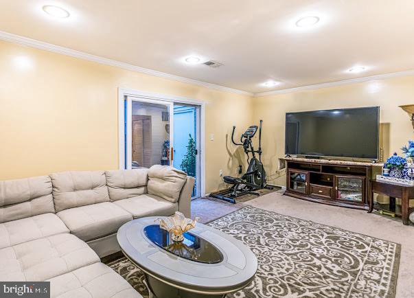
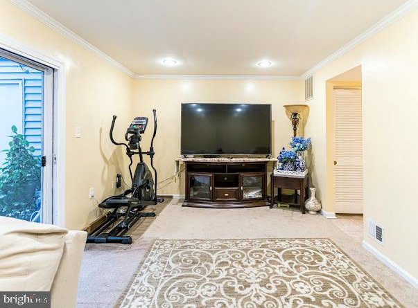
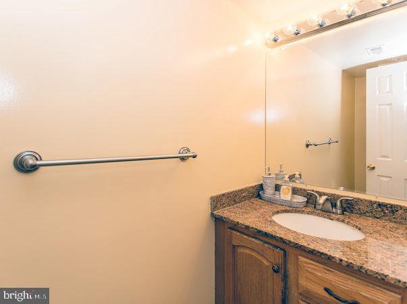
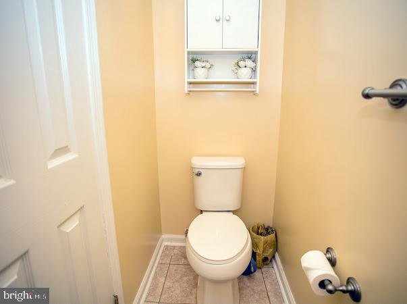
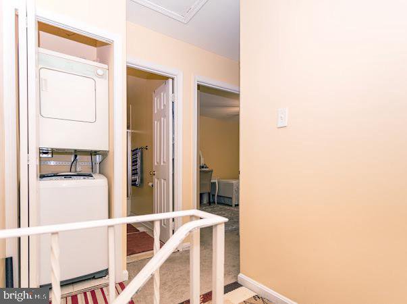
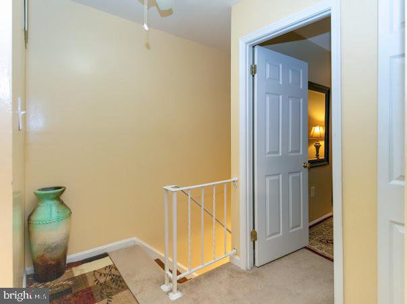
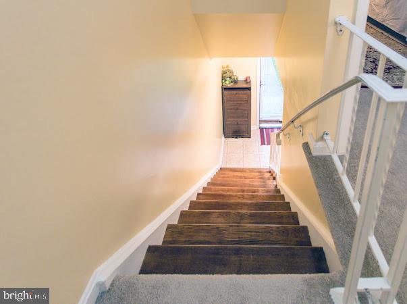
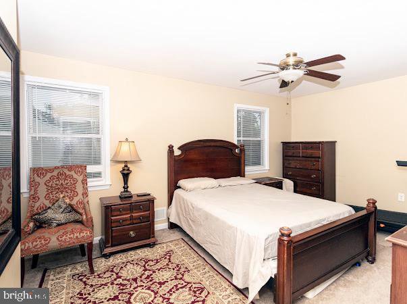
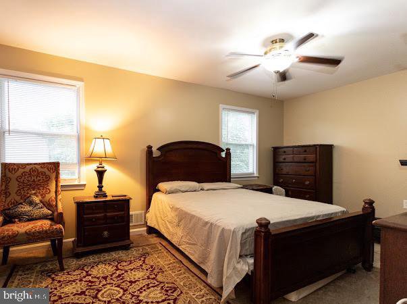
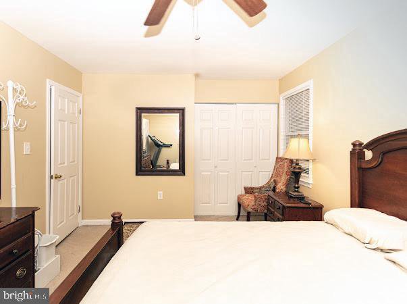
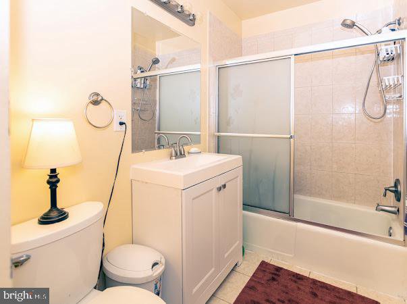
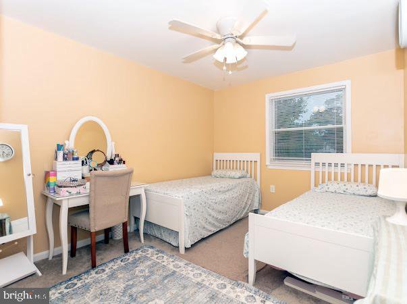
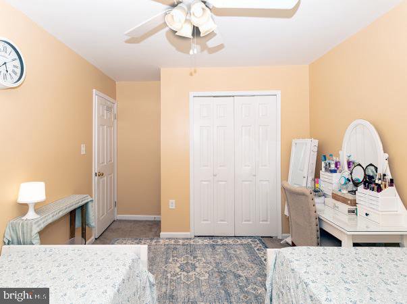
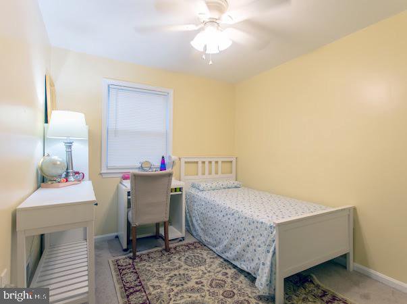
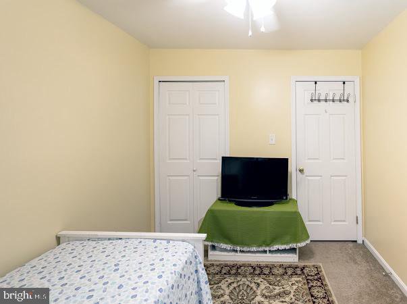
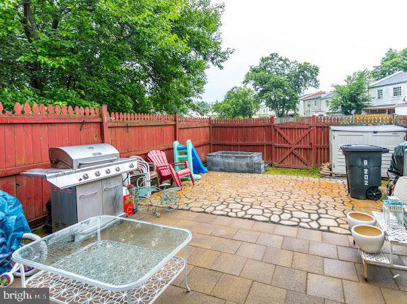
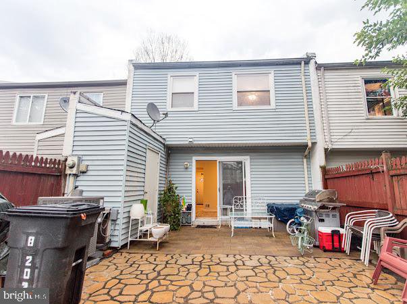
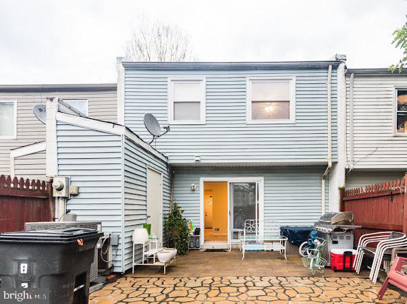
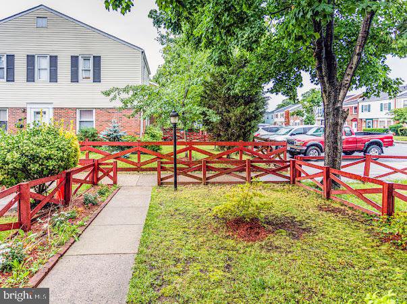
/u.realgeeks.media/bailey-team/image-2018-11-07.png)