14266 Spriggs Branch Road, Woodbridge, VA 22193
- $600,000
- 4
- BD
- 3
- BA
- 1,758
- SqFt
- Sold Price
- $600,000
- List Price
- $610,000
- Closing Date
- Jan 03, 2023
- Days on Market
- 152
- Status
- CLOSED
- MLS#
- VAPW2031230
- Bedrooms
- 4
- Bathrooms
- 3
- Full Baths
- 2
- Half Baths
- 1
- Living Area
- 1,758
- Lot Size (Acres)
- 1.6
- Style
- Split Foyer
- Year Built
- 1978
- County
- Prince William
- School District
- Prince William County Public Schools
Property Description
Price Improvement - Many recent upgrades were made by the sellers. New garage doors, brand new vinyl siding, insulation, and gutters, roof is 5 years old, HVAC replaced in 2018, water heater replaced in 2018, new well pump. Move right in with peace of mind that the major things have been done for you. This beautiful brick-front split foyer has been lovingly maintained. The home is situated on a 1.6-acre treed lot! Located mid-county, this location offers you the conveniences of being in town but then you can retreat to your tranquil house and yard. Upon entry through the side door, you are greeted by the enormous kitchen. It's truly the heart of the home! Marble floors, exotic granite with an extra-long island for seating, cherry cabinets, under-cabinet lighting, and upgraded appliances. Entry through the front door leads you to the welcoming foyer and lovely curved staircase. The formal dining room and living room have beautiful hardwood floors and a masonry fireplace with gas logs. The primary suite features a huge custom walk-in closet with a pocket door. A custom shower stall, floor-to-ceiling tile, an amazing 90-gallon soaking tub, and double vanity complete the primary bath. The primary bath has a door to the composite deck. The deck is maintenance-free with vinyl railings and stretches the entire length of the back of the house, (approx 60 feet) The deck also features a covered awning and a built-in barbeque that can use either wood or charcoal. The lower level of the house has two additional bedrooms and a half bath. The lower family room is cool in the summer and has a wood stove for cozy winter evenings. A 9-foot patio door leads to the backyard and lower patio. Convenient location close to schools, shopping, and commuter routes!
Additional Information
- Subdivision
- Devonshire
- Taxes
- $5164
- Interior Features
- Ceiling Fan(s), Formal/Separate Dining Room, Kitchen - Eat-In, Pantry, Recessed Lighting, Soaking Tub, Stall Shower, Upgraded Countertops, Walk-in Closet(s), Water Treat System, Wood Floors, Stove - Wood
- School District
- Prince William County Public Schools
- Fireplaces
- 2
- Fireplace Description
- Brick, Gas/Propane
- Garage
- Yes
- Garage Spaces
- 2
- View
- Trees/Woods
- Heating
- Forced Air
- Heating Fuel
- Natural Gas
- Cooling
- Ceiling Fan(s), Central A/C
- Roof
- Architectural Shingle
- Water
- Well
- Sewer
- Private Septic Tank
- Basement
- Yes
Mortgage Calculator
Listing courtesy of Pearson Smith Realty, LLC. Contact: listinginquires@pearsonsmithrealty.com
Selling Office: .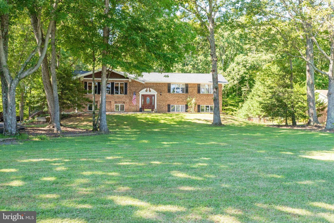
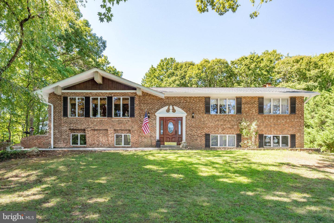
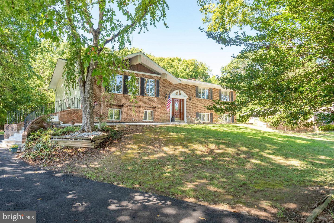
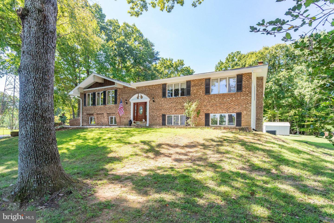
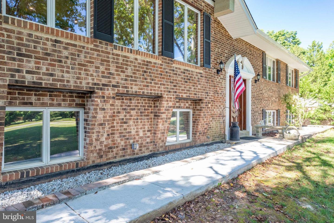

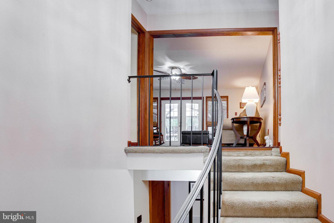
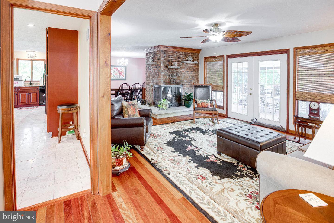
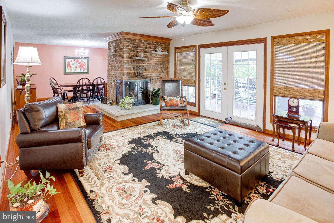
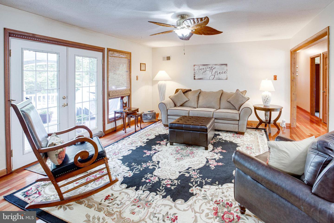


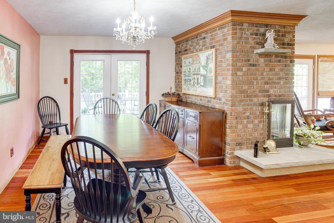
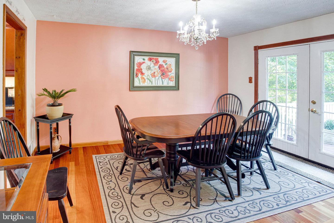
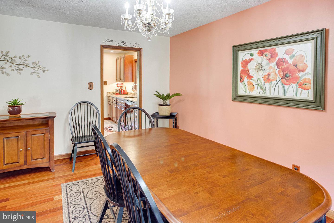
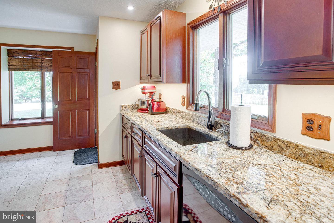
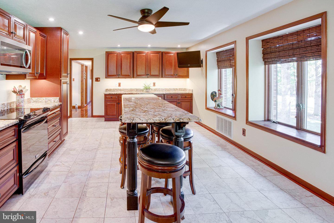
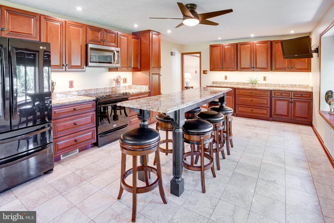
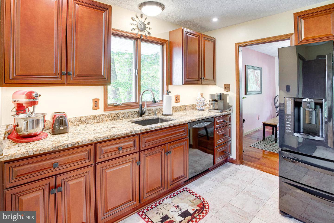
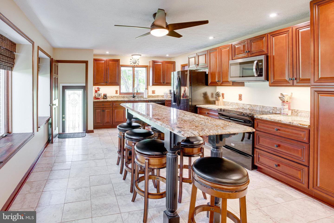
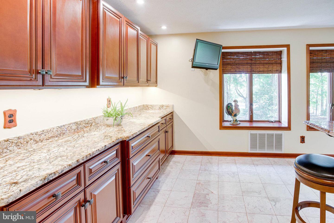
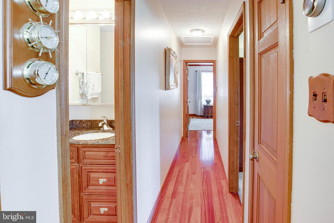
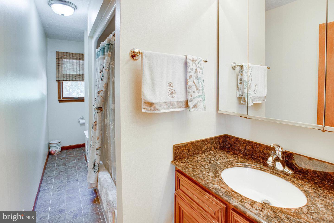
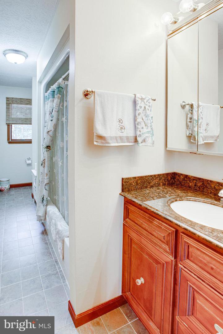
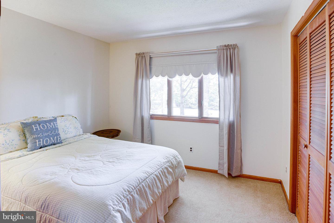
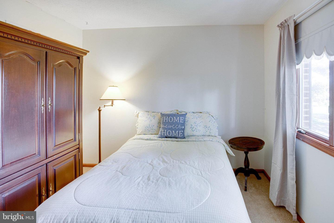
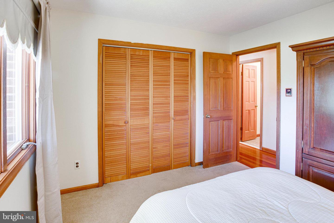
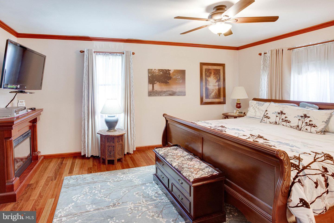
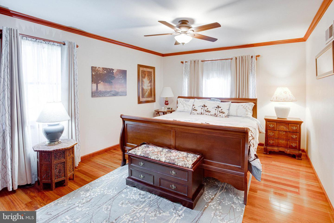
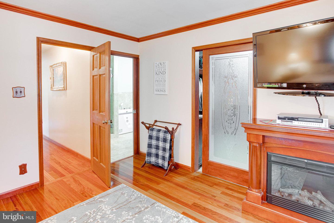
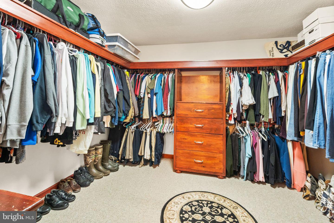
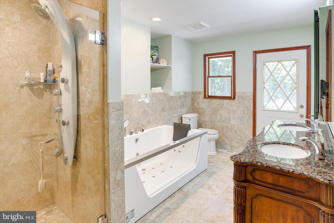
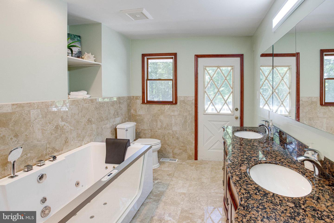
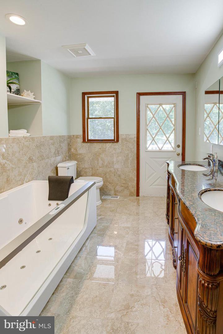
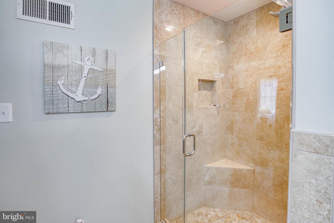
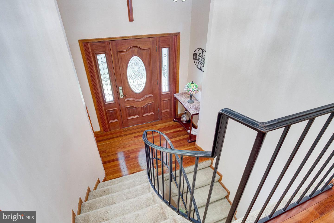
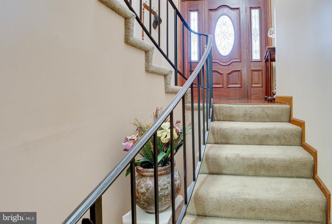
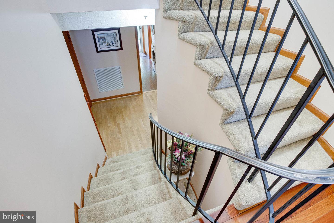
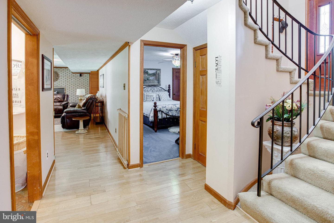
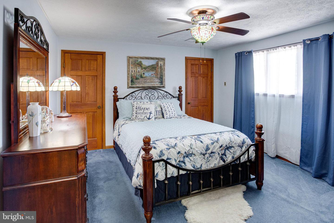
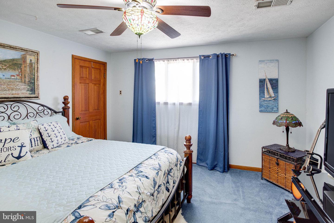
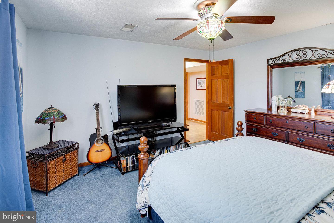
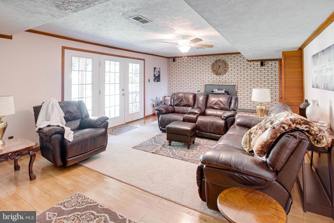
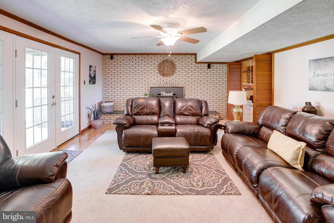
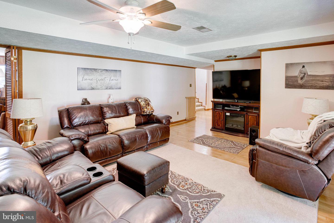
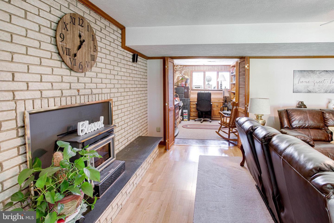
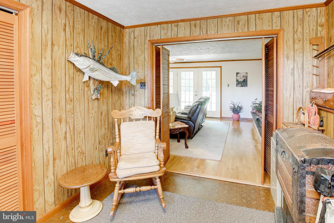
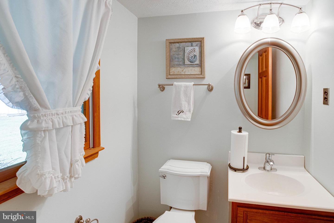
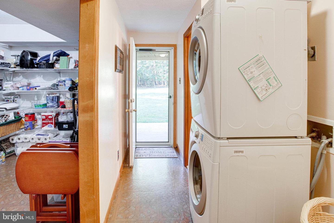
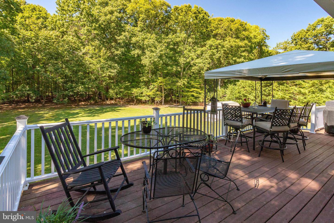
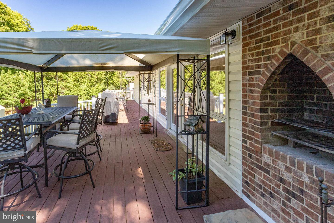
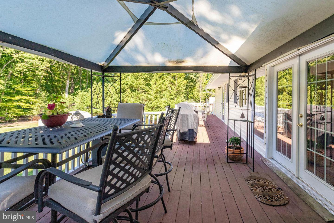
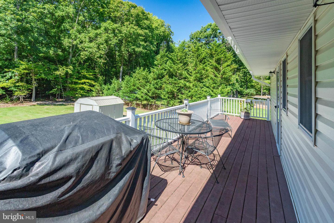
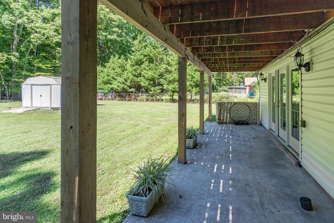
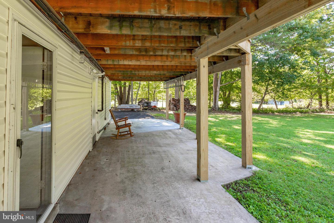
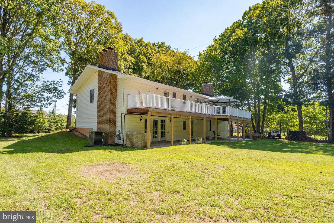
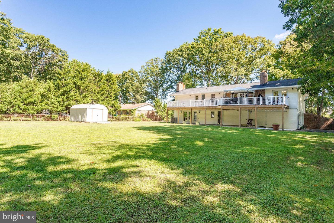
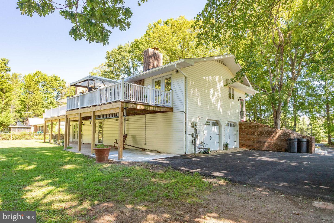
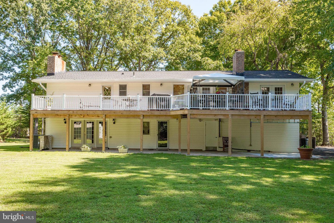

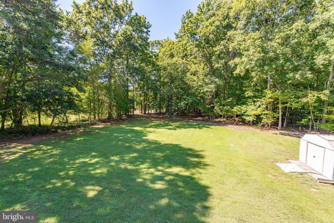
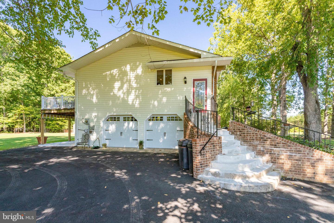
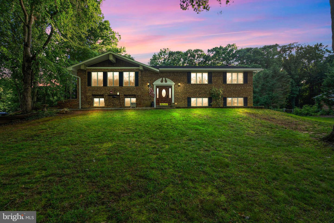
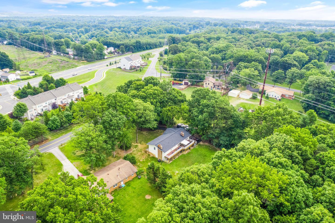
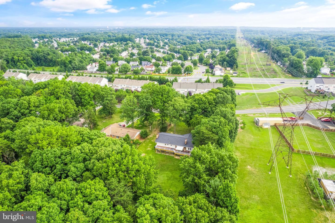
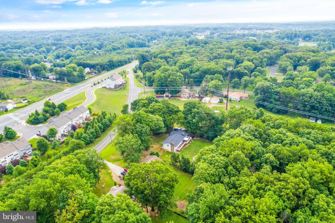
/u.realgeeks.media/bailey-team/image-2018-11-07.png)