15106 Castle Court, Woodbridge, VA 22193
- $450,000
- 4
- BD
- 2
- BA
- 1,192
- SqFt
- Sold Price
- $450,000
- List Price
- $447,750
- Closing Date
- Jul 28, 2022
- Days on Market
- 10
- Status
- CLOSED
- MLS#
- VAPW2031178
- Bedrooms
- 4
- Bathrooms
- 2
- Full Baths
- 2
- Living Area
- 1,192
- Lot Size (Acres)
- 0.29
- Style
- Split Foyer
- Year Built
- 1968
- County
- Prince William
- School District
- Prince William County Public Schools
Property Description
No thru street. This almost 2,000 square foot home is located on a cul-de-sac with detached double garage, Overhang over your front door. Tiled front foyer. This house has been freshly painted and new carpet throughout the house except for a few rooms. A large bay window is on the front of the house in the living room. Custom crown mold in the living room, dining room and bonus room. Behind and towards the top of the molding is lighting. New carpet has been installed and ceiling fans in all bedrooms, living room, dining room and bonus room. the kitchen has been updated and it has a pantry. Once you go through this beautiful house you will go into the bonus room. Tile flooring for easy clean up, corner gas fireplace a large closet for all of the games, puzzles or anything else. The screened porch is immediately after you go out back. A nice overhang to protect you from the elements. The back yard...you have to see it to believe it. Towards the back of the yard is a secured shed. It actually has two entrances. The garage is equipped with a 220 plug. at the back of the garage is a insulated room with a portable heater/air conditioner. The storage area above the garage is floored. New roof is being installed
Additional Information
- Subdivision
- Dale City
- Taxes
- $4787
- Interior Features
- Carpet, Ceiling Fan(s), Crown Moldings, Dining Area, Floor Plan - Traditional, Recessed Lighting, Wood Floors
- School District
- Prince William County Public Schools
- Garage
- Yes
- Garage Spaces
- 2
- Exterior Features
- Exterior Lighting, Flood Lights, Outbuilding(s), Other
- View
- Garden/Lawn
- Heating
- 90% Forced Air, Heat Pump - Gas BackUp
- Heating Fuel
- Central, Electric, Natural Gas
- Cooling
- Central A/C, Ceiling Fan(s)
- Water
- Public
- Sewer
- Public Sewer
- Room Level
- Foyer: Main, Living Room: Main, Bathroom 1: Main, Bathroom 2: Main, Primary Bedroom: Main, Bathroom 1: Main, Dining Room: Lower 1, Kitchen: Lower 1, Bonus Room: Lower 1, Laundry: Lower 1, Bedroom 4: Lower 1, Bathroom 2: Lower 1
- Basement
- Yes
Mortgage Calculator
Listing courtesy of Samson Properties. Contact: (703) 378-8810
Selling Office: .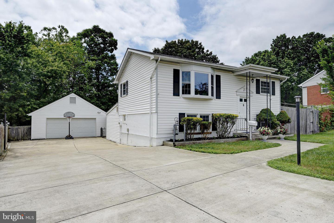
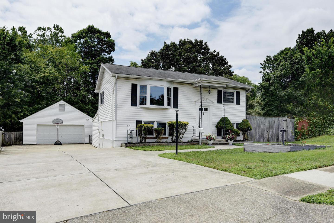
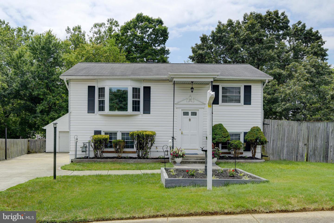
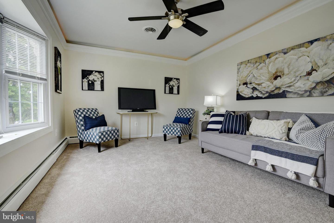
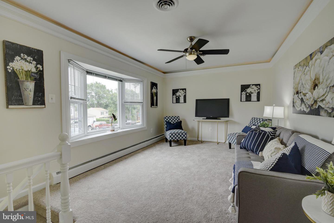
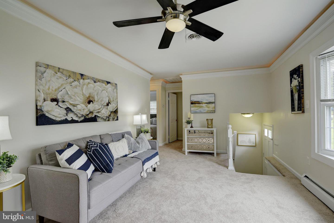
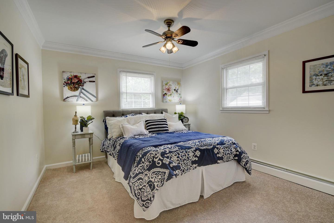
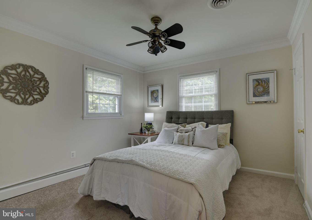
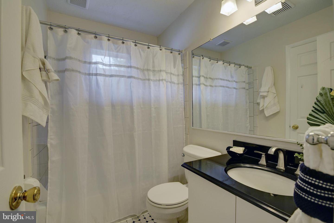
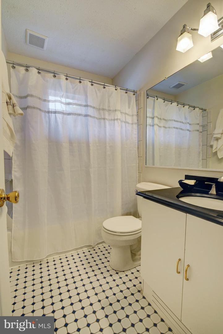
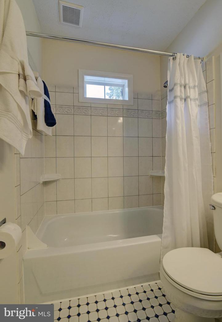
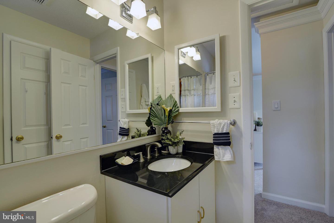
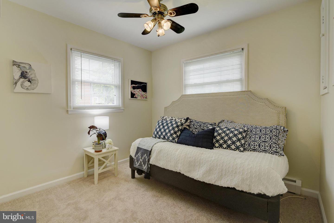
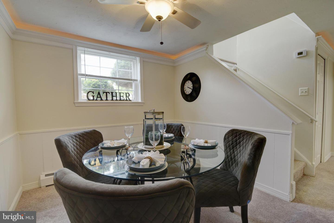
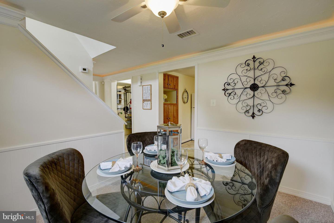
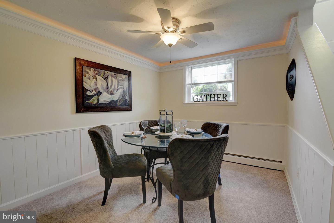
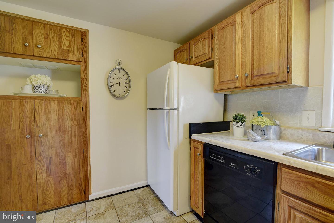
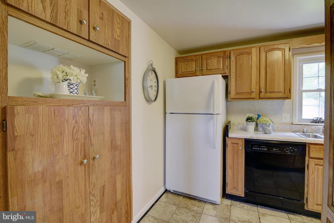
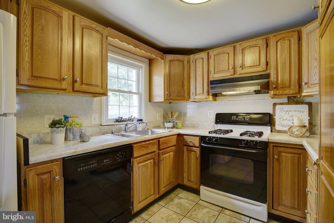
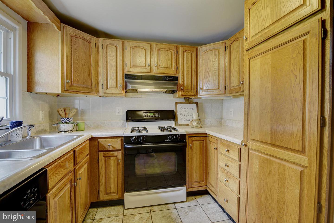
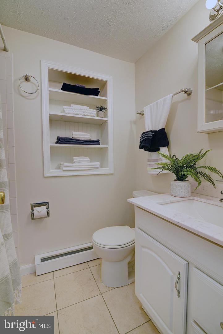
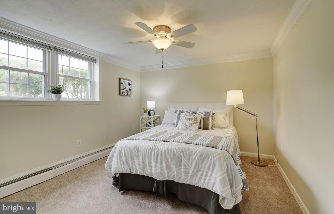
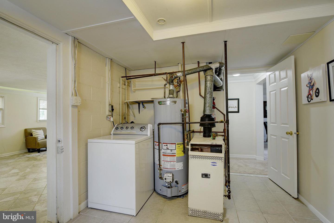
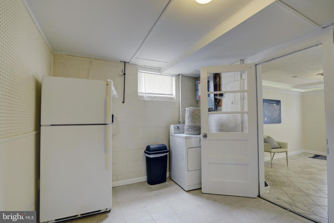
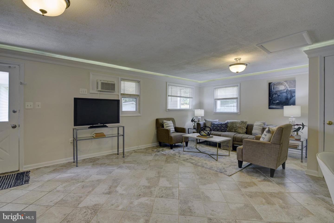
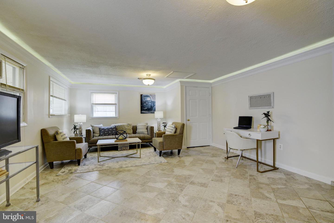
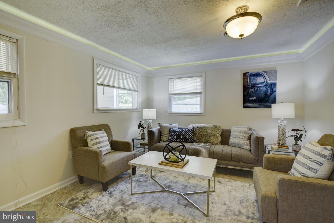
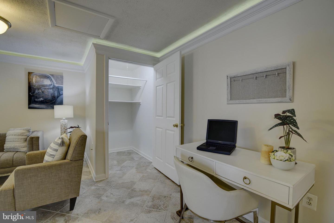
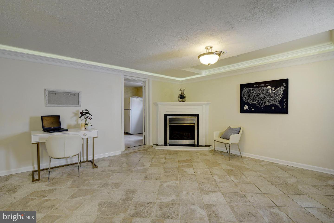
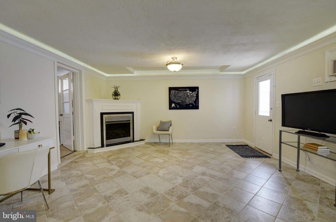
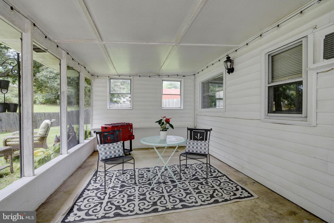
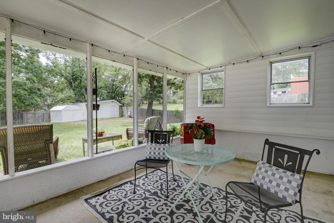
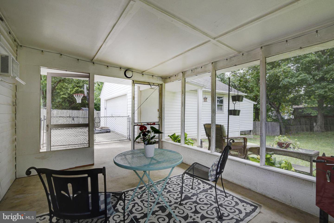
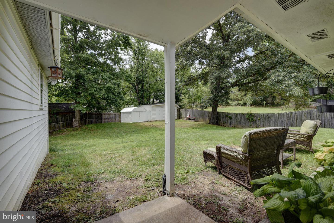
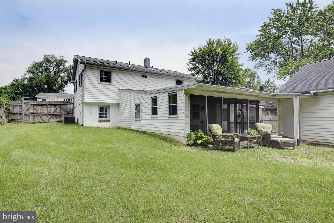
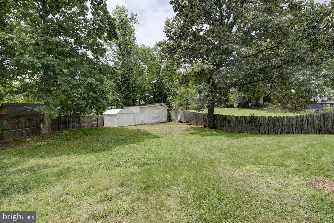
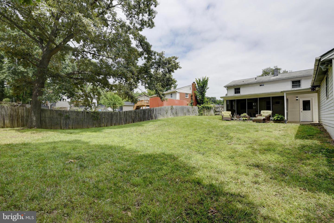
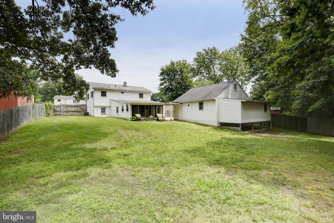
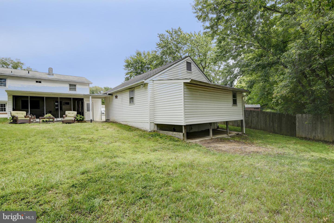
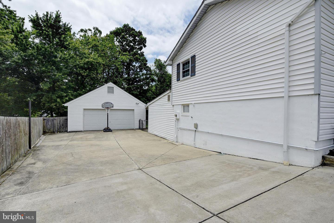
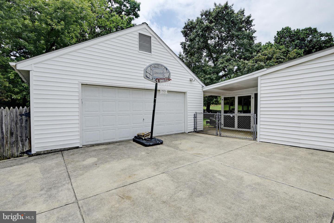
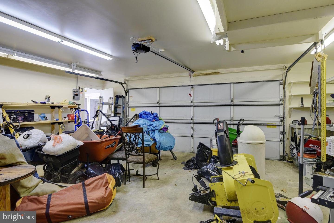
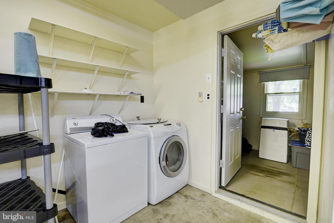
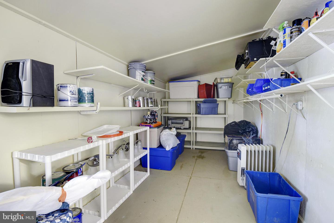
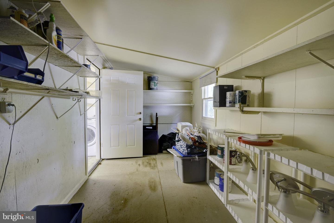
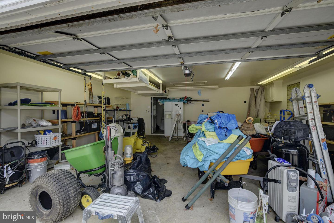
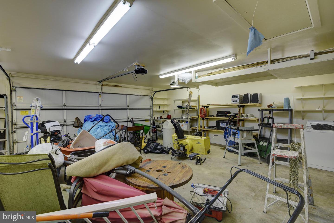

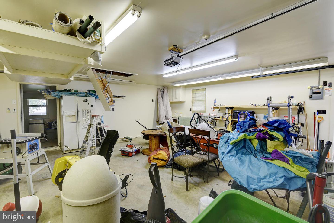
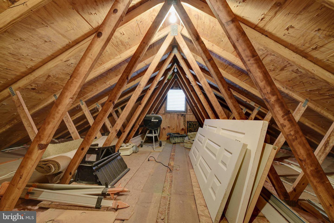
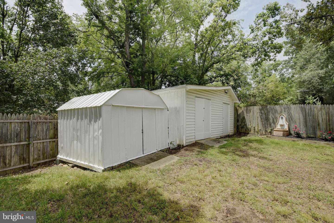
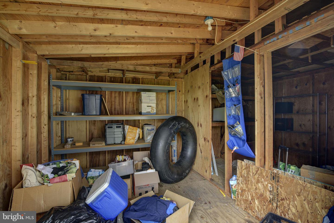
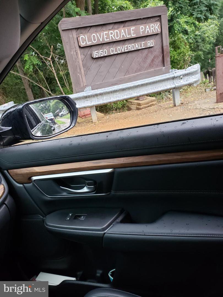
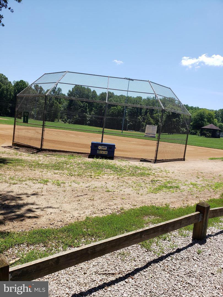
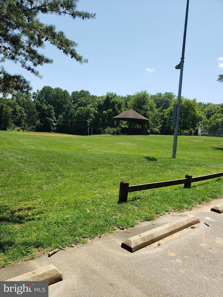
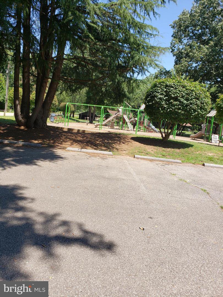
/u.realgeeks.media/bailey-team/image-2018-11-07.png)