1501 Sandpiper Bay Loop, Dumfries, VA 22026
- $651,931
- 3
- BD
- 4
- BA
- 2,288
- SqFt
- Sold Price
- $651,931
- List Price
- $649,999
- Closing Date
- Apr 28, 2022
- Days on Market
- 15
- Status
- CLOSED
- MLS#
- VAPW2017474
- Bedrooms
- 3
- Bathrooms
- 4
- Full Baths
- 2
- Half Baths
- 2
- Living Area
- 2,288
- Style
- Traditional
- Year Built
- 2022
- County
- Prince William
- School District
- Prince William County Public Schools
Property Description
April delivery! For a limited time, receive up to $5,000 towards closing costs!* Hometown Heroes receive a $1,000 Credit!** This 3-story, end-unit Foxhall townhome boasts a bright, open-concept main level with a high-end kitchen, powder room, pocket office, modern great room, & deck. The designer kitchen will awaken your inner chef. Imagine entertaining at the expansive island surrounded by sleek appliances, upgraded white cabinets, quartz countertops, & a gray tiled backsplash. The oversized primary suite features an incredible bathroom & walk-in closet. With big, energy-efficient windows throughout, you can enjoy views of the Potomac River and an abundance of natural light. This townhome also offers a spacious 1st-floor bonus room and a 2-car garage with dedicated storage. *Amenities include Jack Nicklaus Signature Golf Course, Ali Krieger Sports complex, Canoe Club, state-of-the-art gym, movement studio, yoga lawn, eight-lane competition pool, family pool with sundeck & cabanas, parks & trails, clubhouse, demonstration kitchen, community garden, and working greenhouse! ***Photos are of a similar completed home. Final pricing dependent on options selected. Please meet with an onsite agent for complete details.
Additional Information
- Subdivision
- Potomac Shores
- Taxes
- $1
- HOA Fee
- $180
- HOA Frequency
- Monthly
- School District
- Prince William County Public Schools
- Elementary School
- Covington-Harper
- Middle School
- Potomac Shores
- High School
- Potomac
- Garage
- Yes
- Garage Spaces
- 2
- Heating
- Energy Star Heating System
- Heating Fuel
- Natural Gas
- Cooling
- Energy Star Cooling System
- Water
- Public
- Sewer
- Public Septic
- Room Level
- Bonus Room: Lower 1, Kitchen: Main, Foyer: Lower 1, Great Room: Main, Breakfast Room: Main, Primary Bedroom: Upper 1, Bedroom 2: Upper 1, Bedroom 3: Upper 1, Office: Main
Mortgage Calculator
Listing courtesy of Keller Williams Chantilly Ventures, LLC. Contact: 5712350129
Selling Office: .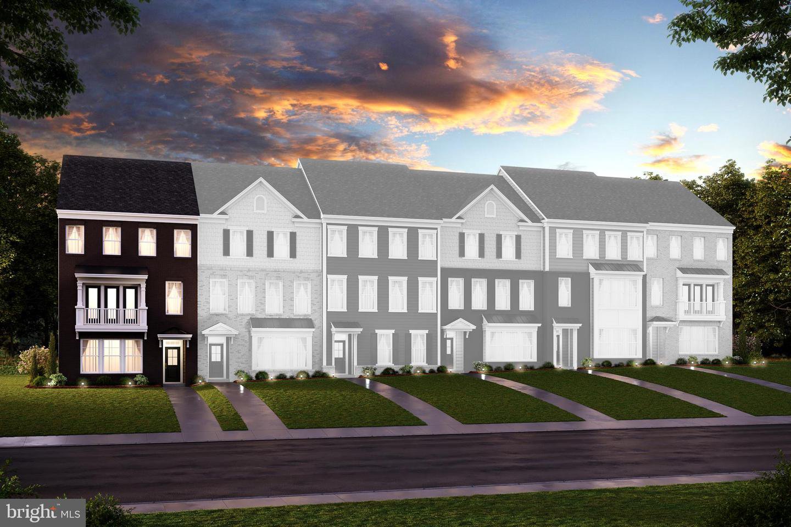
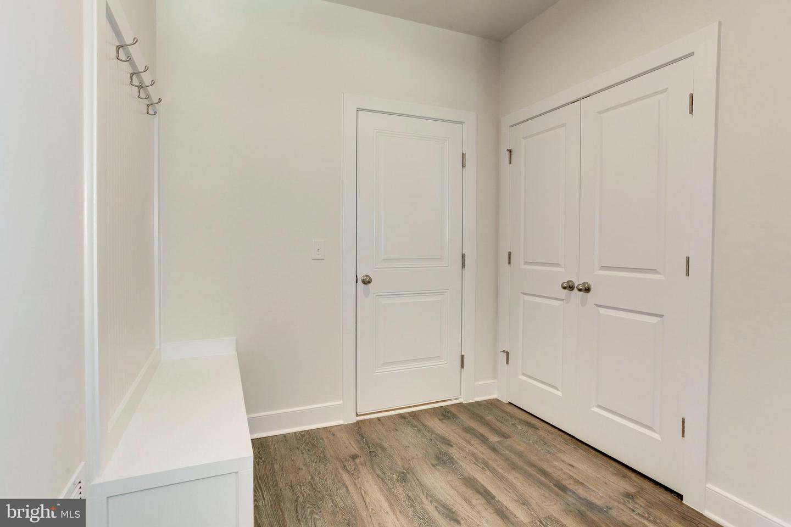
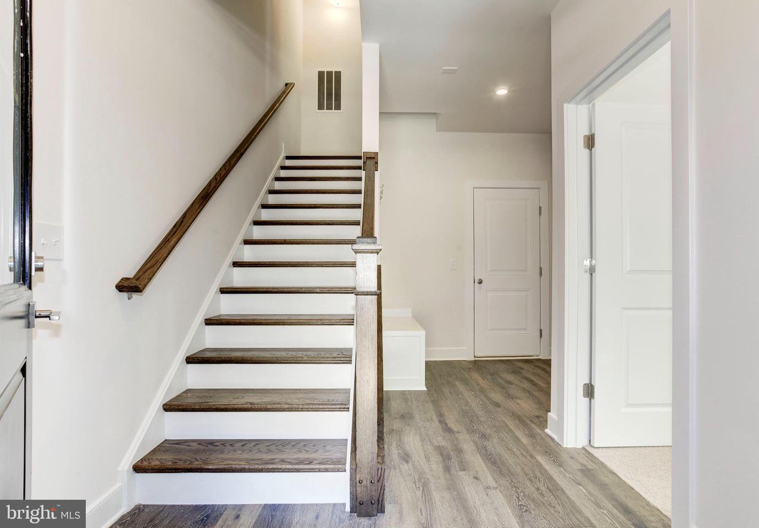
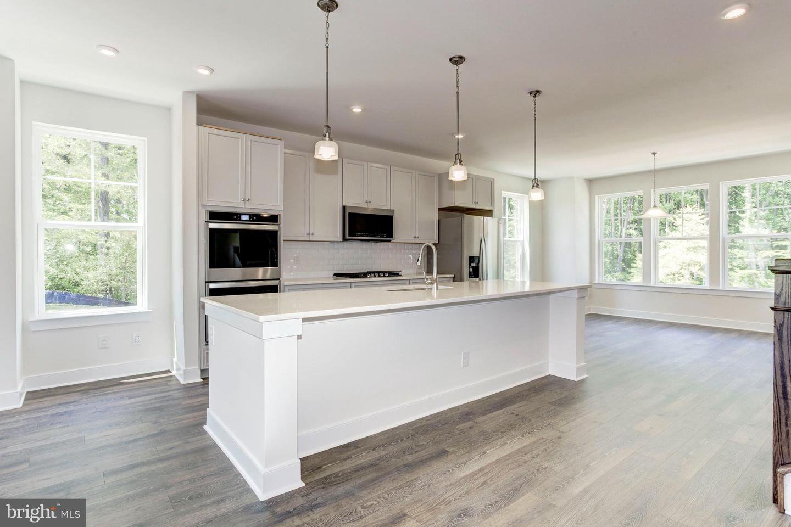
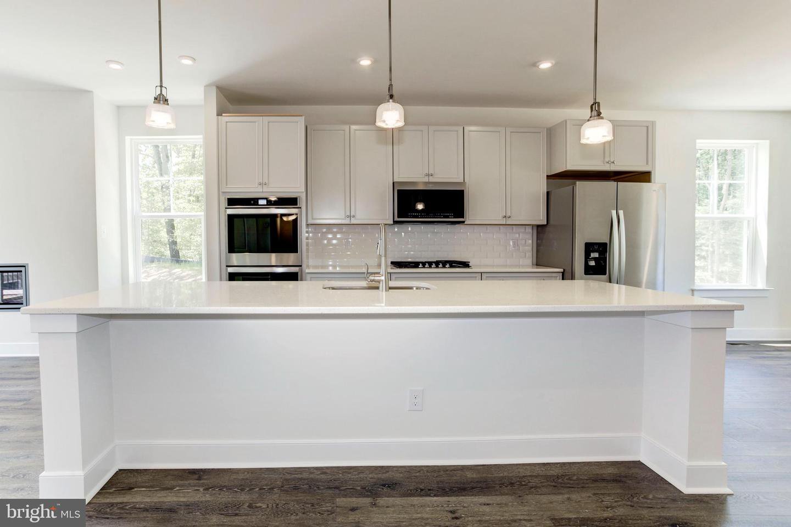
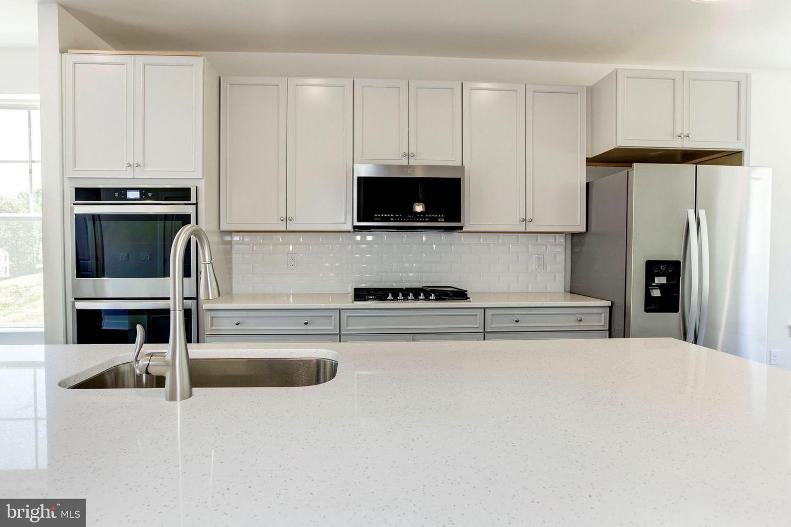
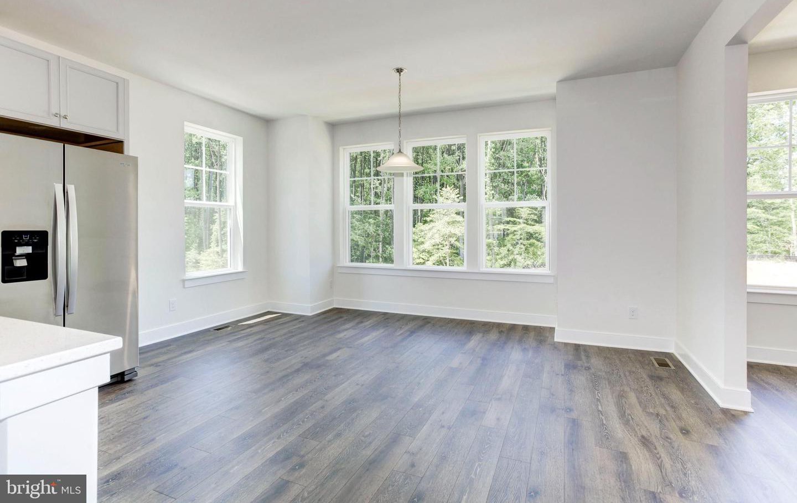
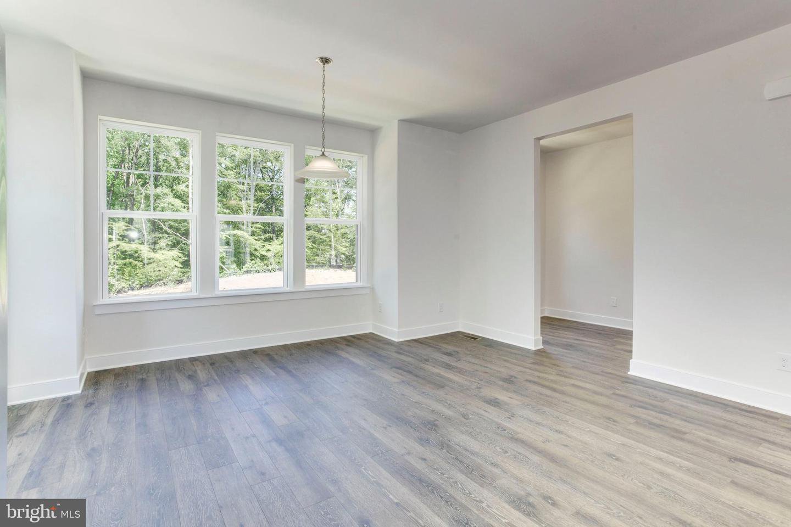
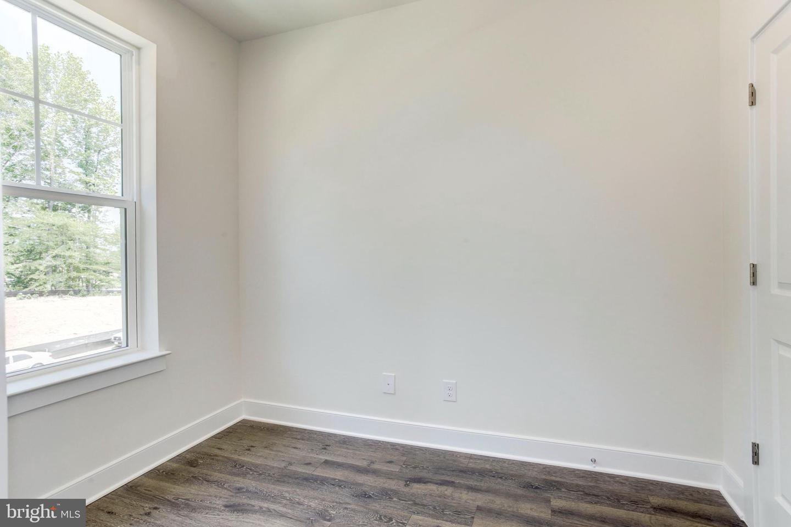
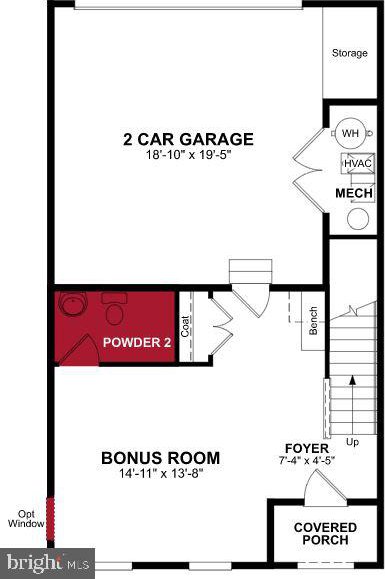

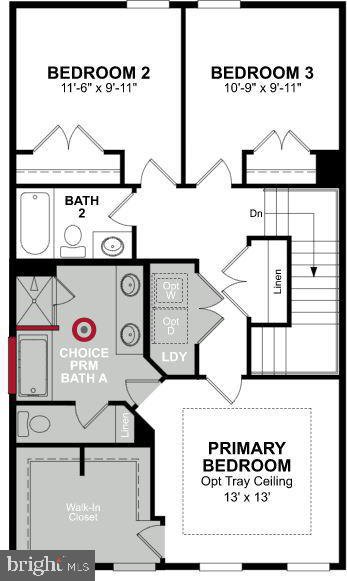
/u.realgeeks.media/bailey-team/image-2018-11-07.png)