9202 Charleston Dr Unit #304, Manassas, VA 20110
- $350,000
- 2
- BD
- 2
- BA
- 1,504
- SqFt
- List Price
- $350,000
- Price Change
- ▼ $15,000 1714177102
- Days on Market
- 37
- Status
- ACTIVE UNDER CONTRACT
- MLS#
- VAMN2006068
- Bedrooms
- 2
- Bathrooms
- 2
- Full Baths
- 2
- Living Area
- 1,504
- Style
- Traditional
- Year Built
- 2012
- County
- Manassas City
- School District
- Manassas City Public Schools
Property Description
**$15k Price Adjustment**Gatherings at Wellington is a luxury 55+ active adult condominium community located minutes from Historic Old Town Manassas. Walking distance to daily necessities at Manassas Station shopping center, public transportation and major commuter routes. This luxury third floor condo features a bright open floorplan with 2 bedrooms, 2 baths, den/office, laundry room, private balcony and one car garage. 1504 SQFT of living space. Secure building includes intercom security and elevator access. 9’ ceilings, new carpet and freshly painted throughout. Gourmet kitchen showcases granite countertops, maple cabinets, stainless steel appliances, gas cooking, standalone pantry and gleaming hardwood floor. Spacious dining and living room with sliding glass door leads to your own private balcony. Primary bedroom includes an elegant tray ceiling, sitting room, walk-in closet, double closet and ceiling fan. Primary bathroom features a double sink vanity, walk-in shower with bench seat, listello accent tile and linen closet. On the other side of the condo is spacious bedroom 2 that includes a walk- In closet and linen closet. Hall bath with a tub/shower and ceramic tile. Laundry room features a full-size conveying washer and dryer. Parking is a breeze with a private one car garage, assigned parking space #34 and visitor parking spaces. Condo amenities include a clubhouse, exercise room, tennis court and walking path.
Additional Information
- Subdivision
- The Gatherings
- Taxes
- $4646
- Condo Fee
- $377
- Interior Features
- Carpet, Ceiling Fan(s), Combination Dining/Living, Crown Moldings, Family Room Off Kitchen, Floor Plan - Open, Soaking Tub, Walk-in Closet(s), Window Treatments, Wood Floors
- Amenities
- Club House, Jog/Walk Path, Tennis Courts, Meeting Room, Security, Elevator, Exercise Room
- School District
- Manassas City Public Schools
- Flooring
- Carpet, Ceramic Tile, Hardwood
- Garage
- Yes
- Garage Spaces
- 1
- Community Amenities
- Club House, Jog/Walk Path, Tennis Courts, Meeting Room, Security, Elevator, Exercise Room
- Heating
- Forced Air
- Heating Fuel
- Natural Gas
- Cooling
- Central A/C, Ceiling Fan(s)
- Water
- Public
- Sewer
- Public Sewer
- Room Level
- Foyer: Main, Kitchen: Main, Den: Main, Dining Room: Main, Living Room: Main, Primary Bedroom: Main, Primary Bathroom: Main, Bedroom 2: Main, Laundry: Main, Bathroom 2: Main
Mortgage Calculator
Listing courtesy of Keller Williams Chantilly Ventures. Contact: 5712350129

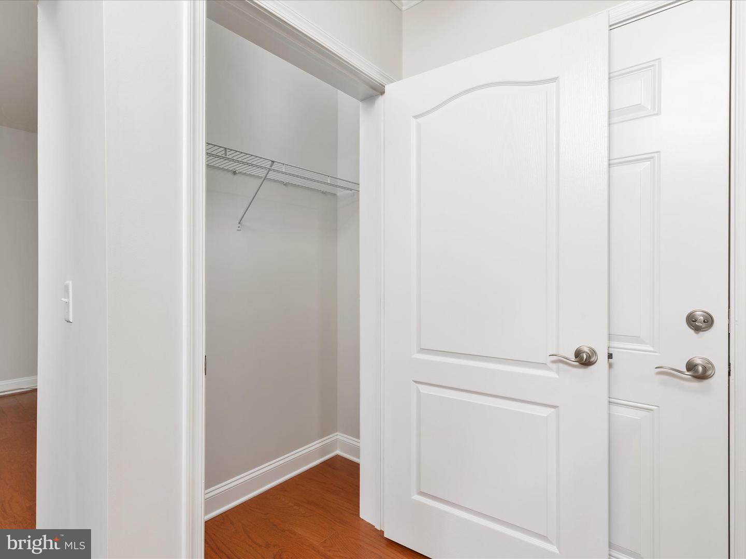





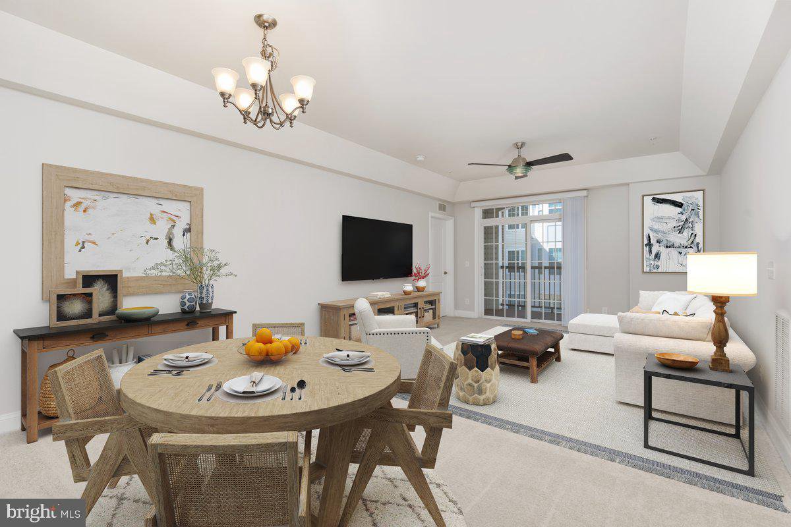
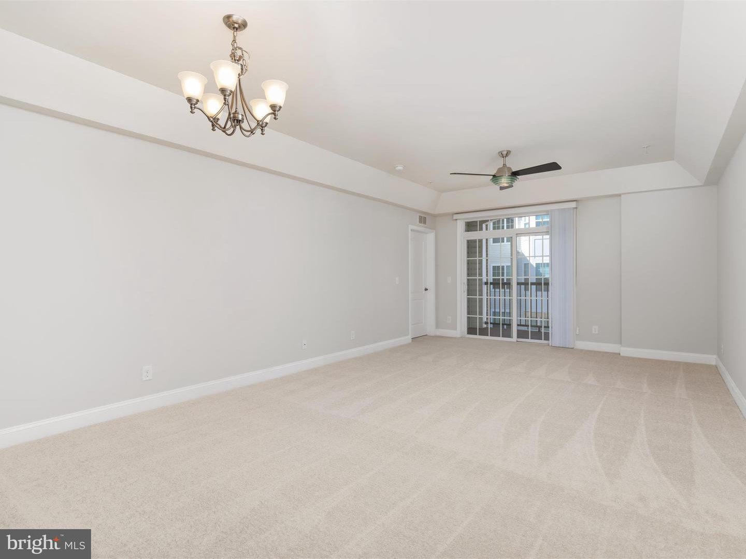
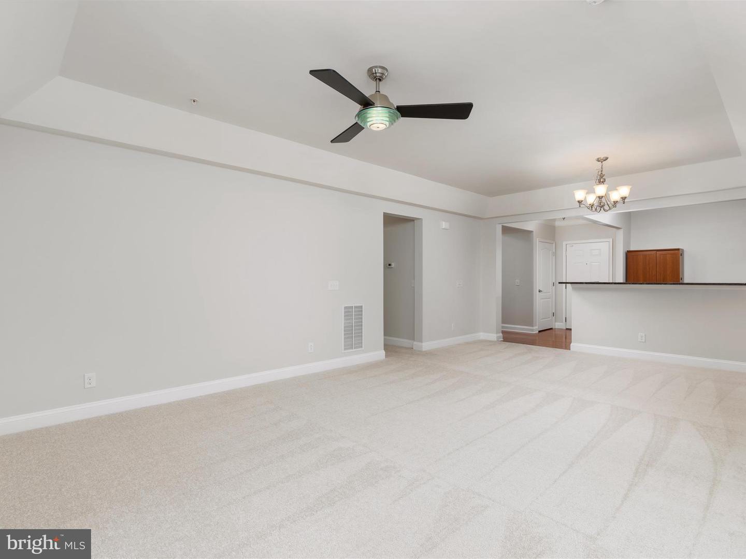










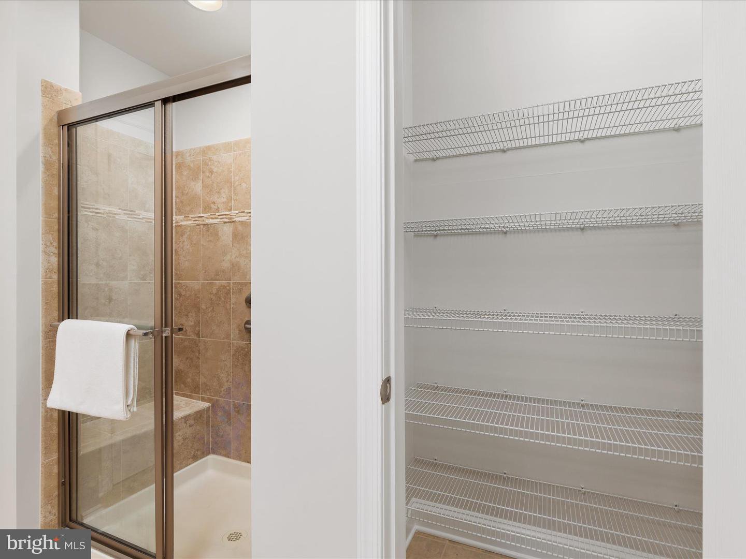







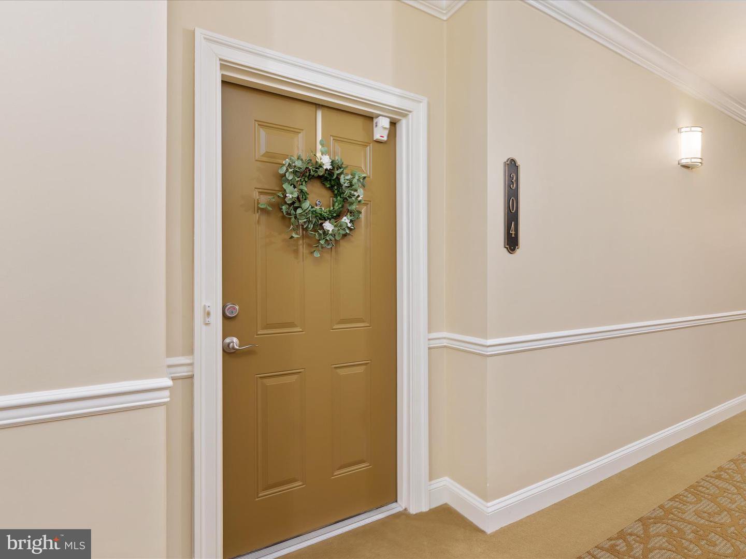


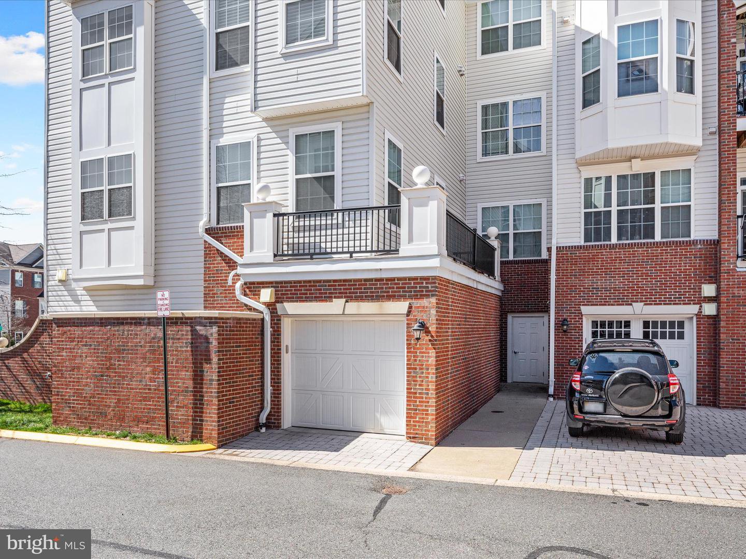
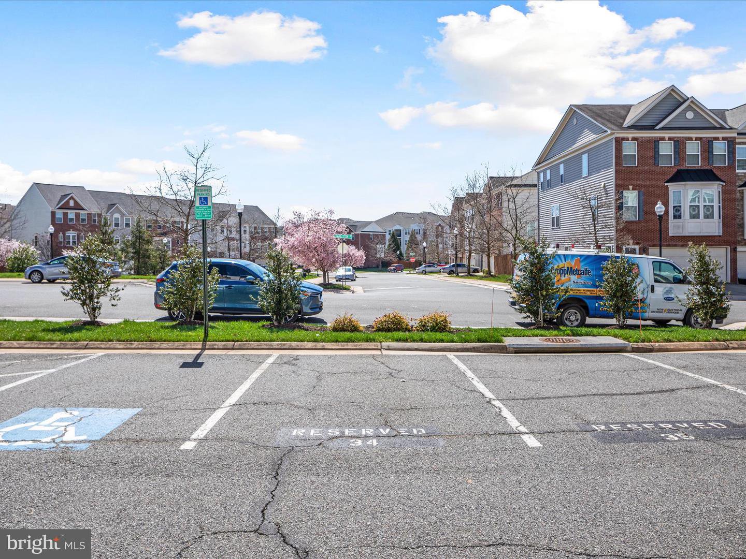
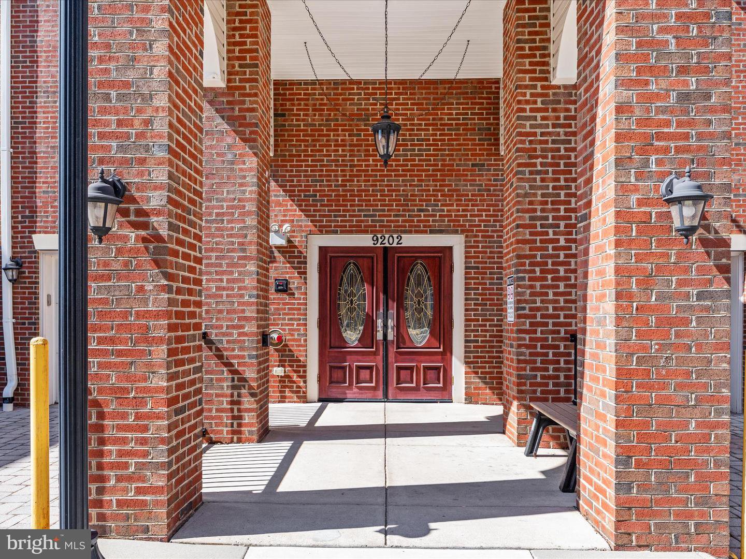





/u.realgeeks.media/bailey-team/image-2018-11-07.png)