8765 Deblanc Place, Manassas, VA 20110
- $323,500
- 4
- BD
- 3
- BA
- 1,302
- SqFt
- Sold Price
- $323,500
- List Price
- $315,000
- Closing Date
- Dec 11, 2020
- Days on Market
- 120
- Status
- CLOSED
- MLS#
- VAMN139558
- Bedrooms
- 4
- Bathrooms
- 3
- Full Baths
- 3
- Living Area
- 1,302
- Lot Size (Acres)
- 0.04
- Style
- Colonial
- Year Built
- 1991
- County
- Manassas City
- School District
- Manassas City Public Schools
Property Description
This fantastic 4 bedroom, 3 full bath townhome has plenty of living space on 3 finished levels and is nestled in a lovely enclave of homes within walking distance to historic Old Town Manassas and the VRE! A tailored siding exterior with vibrant landscaping, deck, patio, fenced yard, hardwood floors, and updated kitchen and baths are just a few features that make this home such a gem! An open foyer welcomes you and ushers you up to the living room with plush carpeting where natural light streams through a large box window. The adjoining dining area is accented by a drum shaded chandelier adding a refined touch. The large updated kitchen with dining area features hardwood floors, an abundance of white cabinetry and on trend countertops, and quality appliances. Here, a door opens to the deck with steps descending to a large patio/fenced yard, perfect for outdoor entertaining! Upstairs the master bedroom boasts a lighted ceiling fan and en suite bath with white vanity, sleek lighting, and tub/shower combo. Two additional cheerful bedrooms share the equally updated hall bath. The walk up lower level has loads of space for living with a large recreation room, 4th bedroom and another full bath. All this just minutes to historic Old Town Manassas, the VRE, Prince William Parkway, Rt. 234, Signal Hill Park, walking trails, and lots of shopping and dining! This is a great investment opportunity as TH currently has long term tenant. This one is not to miss!
Additional Information
- Subdivision
- Tudor Oaks
- Taxes
- $3854
- HOA Fee
- $75
- HOA Frequency
- Monthly
- Interior Features
- Breakfast Area, Carpet, Ceiling Fan(s), Combination Dining/Living, Dining Area, Family Room Off Kitchen, Floor Plan - Open, Kitchen - Eat-In, Kitchen - Table Space, Primary Bath(s), Pantry, Tub Shower, Wood Floors
- Amenities
- Common Grounds, Tot Lots/Playground
- School District
- Manassas City Public Schools
- Elementary School
- Baldwin
- Middle School
- Metz
- High School
- Osbourn
- Flooring
- Hardwood, Carpet, Ceramic Tile
- Exterior Features
- Exterior Lighting, Sidewalks
- Community Amenities
- Common Grounds, Tot Lots/Playground
- View
- Garden/Lawn, Trees/Woods
- Heating
- Forced Air
- Heating Fuel
- Natural Gas
- Cooling
- Central A/C, Ceiling Fan(s)
- Water
- Public
- Sewer
- Public Sewer
- Room Level
- Living Room: Main, Kitchen: Main, Dining Room: Main, Primary Bedroom: Upper 1, Primary Bathroom: Upper 1, Bedroom 2: Upper 1, Bedroom 3: Upper 1, Full Bath: Upper 1, Recreation Room: Lower 1, Full Bath: Lower 1, Bedroom 4: Lower 1, Foyer: Main
- Basement
- Yes
Mortgage Calculator
Listing courtesy of Keller Williams Chantilly Ventures, LLC. Contact: 5712350129
Selling Office: .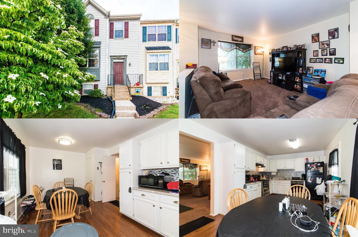
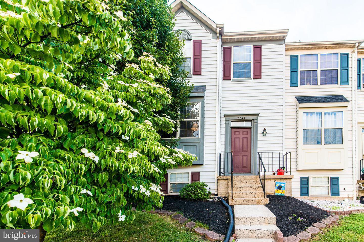
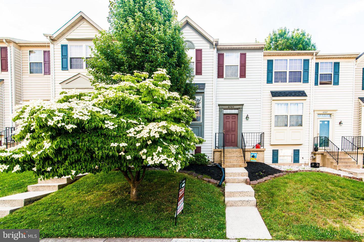
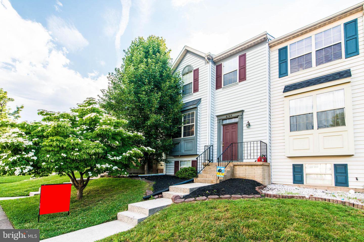
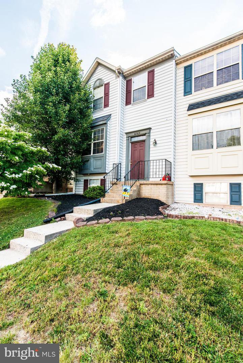
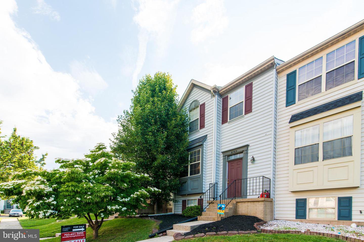
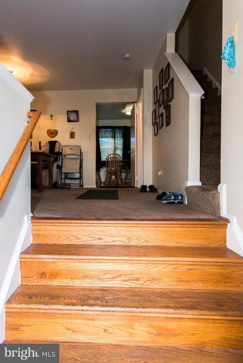
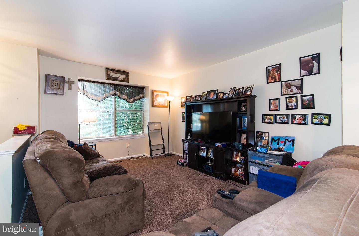
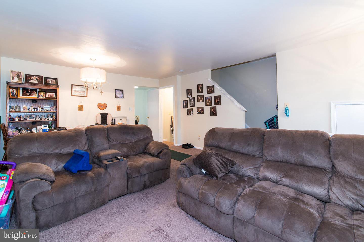
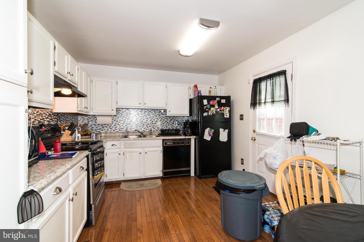
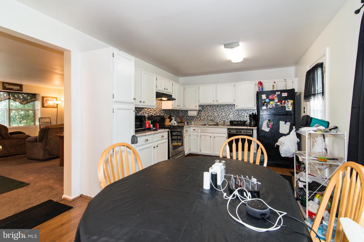
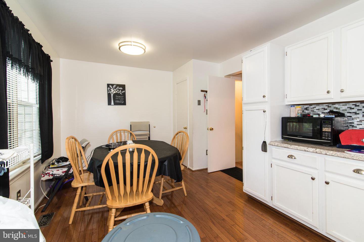
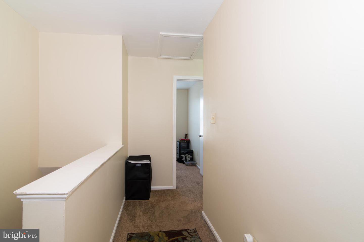
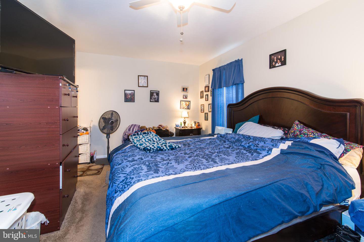
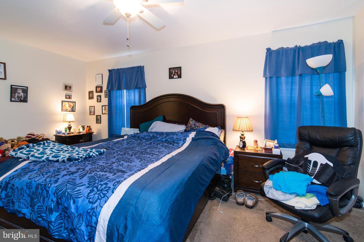
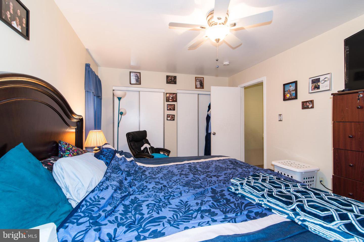
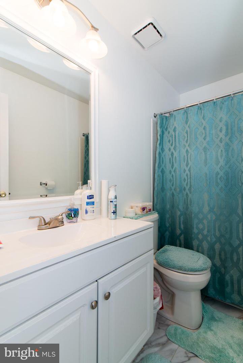
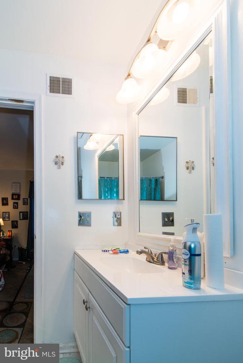
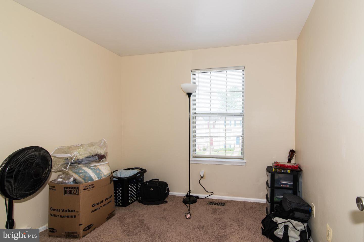
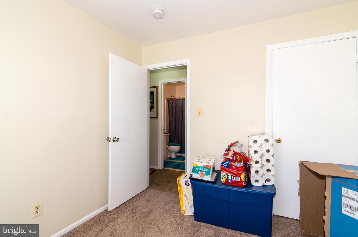
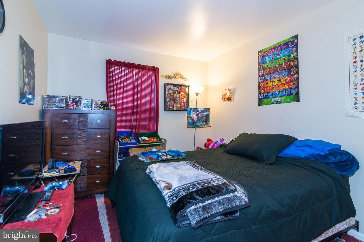
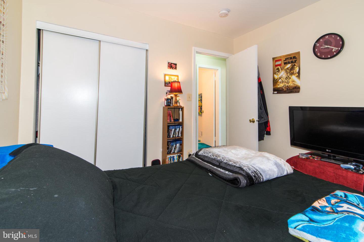
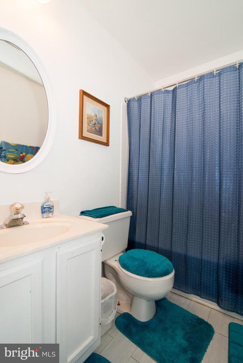
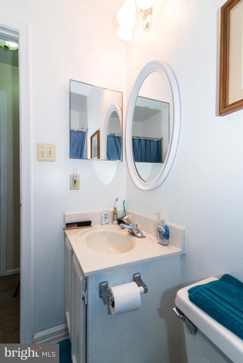
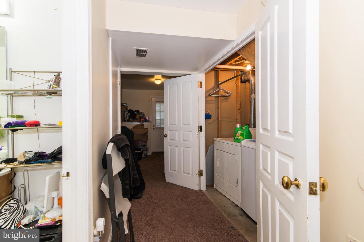
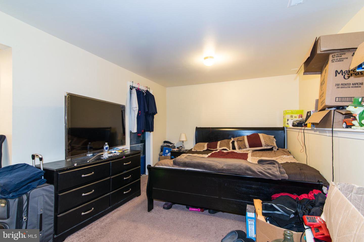
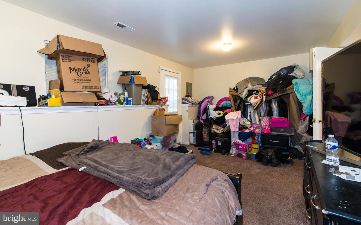
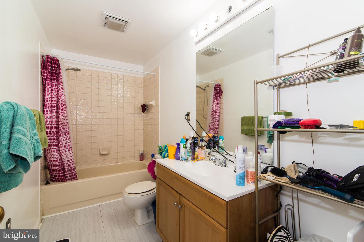
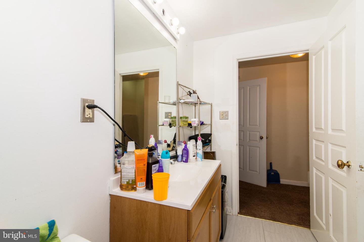
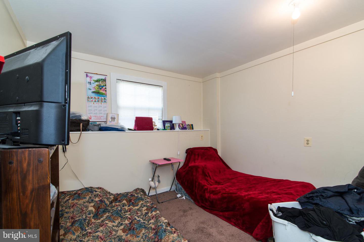
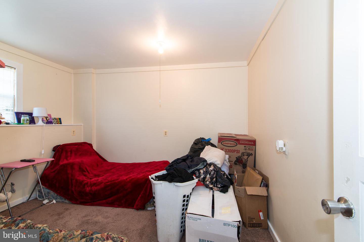
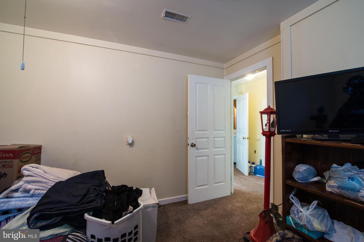
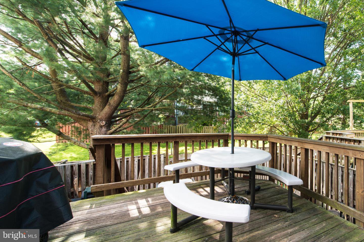
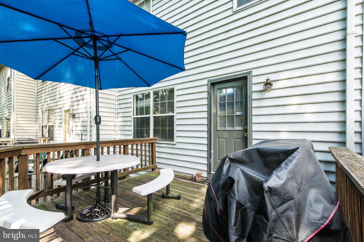
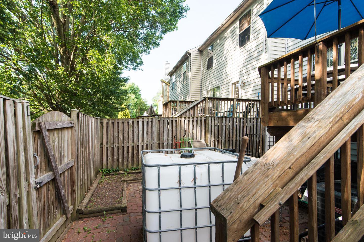
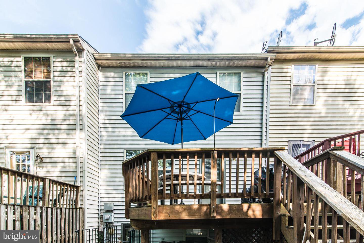
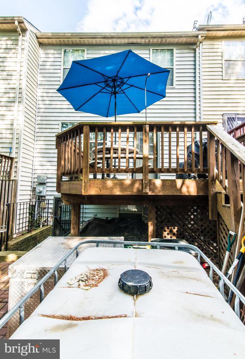
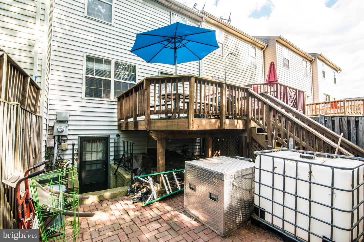
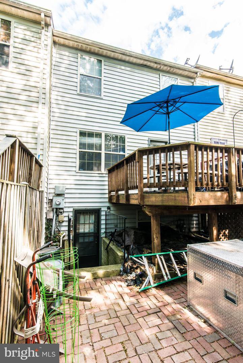
/u.realgeeks.media/bailey-team/image-2018-11-07.png)