40941 Keiffer Court, Aldie, VA 20105
- $1,188,000
- 6
- BD
- 6
- BA
- 4,574
- SqFt
- Sold Price
- $1,188,000
- List Price
- $995,000
- Closing Date
- May 17, 2021
- Days on Market
- 3
- Status
- CLOSED
- MLS#
- VALO434330
- Bedrooms
- 6
- Bathrooms
- 6
- Full Baths
- 5
- Half Baths
- 1
- Living Area
- 4,574
- Lot Size (Acres)
- 0.52
- Style
- Colonial
- Year Built
- 2018
- County
- Loudoun
- School District
- Loudoun County Public Schools
Property Description
Absolutely stunning executive 6 bedroom home in desirable Aldie Estates. This beautiful home is well appointed with designer touches throughout including hardwood floors, crown molding, upgraded lighting, and an open floor plan perfect for today’s busy lifestyles. The open concept kitchen features expansive counter space, white cabinetry, gorgeous granite and stainless steel appliances. Entertain with ease in the adjacent family room with modern fireplace or the sunny morning room with a view of the fenced rear yard. The tech center offers two large work spaces perfect for working or studying from home. Relax in the master suite with large sitting room and adjacent spa bath with a wet room finished in Calcutta marble. Three other bedrooms and two full baths complete the upper level. Your guests will love the private main floor suite tucked away from the main living spaces or in the additional lower level suite. Host a gathering in the lower level with a large wet bar, open rec room with a walkout to the back yard. There is an additional flex room perfect for an in-home gym, extra office or art studio. This community is ideally located near Dulles South amenities including shops, restaurants, public library, hospital and commuter routes. Enjoy area wineries, hiking and biking trails and country markets. You will not want to miss this amazing home!
Additional Information
- Subdivision
- Aldie Estates
- Taxes
- $8451
- HOA Fee
- $95
- HOA Frequency
- Monthly
- Interior Features
- Ceiling Fan(s), Window Treatments, Breakfast Area, Butlers Pantry, Carpet, Chair Railings, Crown Moldings, Entry Level Bedroom, Family Room Off Kitchen, Floor Plan - Open, Formal/Separate Dining Room, Kitchen - Gourmet, Kitchen - Island, Pantry, Primary Bath(s), Recessed Lighting, Upgraded Countertops, Walk-in Closet(s), Wood Floors, Bar, Built-Ins, Curved Staircase, Kitchen - Table Space, Soaking Tub, Wet/Dry Bar
- Amenities
- Jog/Walk Path, Common Grounds
- School District
- Loudoun County Public Schools
- Elementary School
- Goshen Post
- Middle School
- Willard
- High School
- Lightridge
- Fireplaces
- 1
- Fireplace Description
- Screen
- Flooring
- Hardwood, Ceramic Tile, Carpet
- Garage
- Yes
- Garage Spaces
- 3
- Community Amenities
- Jog/Walk Path, Common Grounds
- Heating
- Forced Air
- Heating Fuel
- Natural Gas
- Cooling
- Central A/C, Ceiling Fan(s)
- Roof
- Architectural Shingle
- Water
- Public
- Sewer
- Public Sewer
- Room Level
- Primary Bedroom: Upper 1, Bedroom 2: Upper 1, Primary Bathroom: Upper 1, Bedroom 4: Upper 1, Living Room: Main, Kitchen: Main, Bedroom 3: Upper 1, Dining Room: Main, Family Room: Main, Recreation Room: Lower 1, Bedroom 5: Main, Mud Room: Main, Bathroom 3: Main, Bathroom 1: Upper 1, Bathroom 2: Upper 1, Half Bath: Main, Office: Main, Breakfast Room: Main, Laundry: Main, Den: Lower 1, Bedroom 6: Lower 1
- Basement
- Yes
Mortgage Calculator
Listing courtesy of Keller Williams Chantilly Ventures, LLC. Contact: 5712350129
Selling Office: .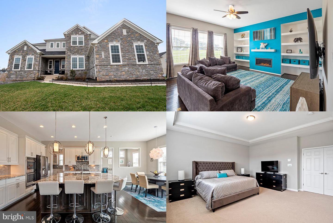
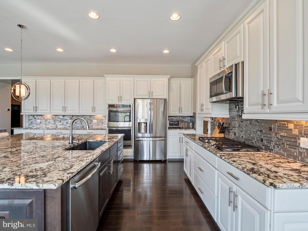
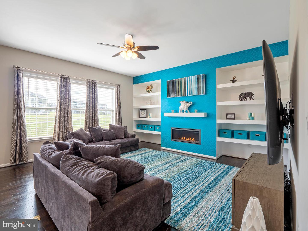
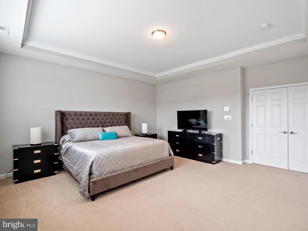
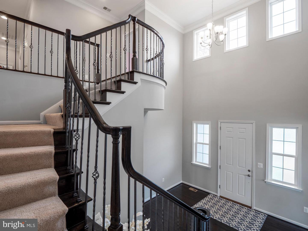
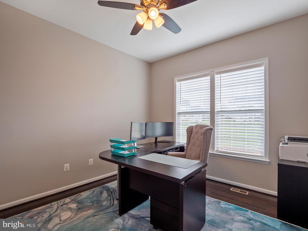
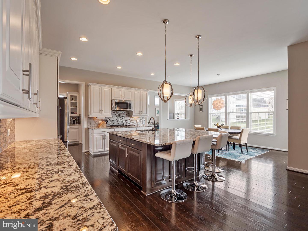
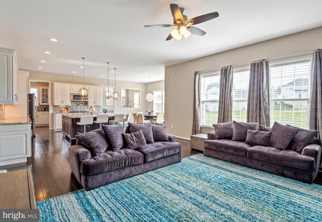
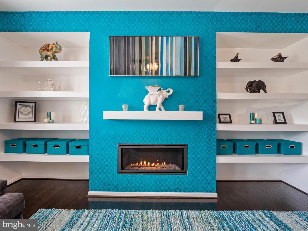
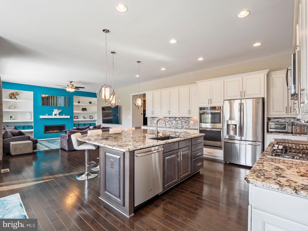
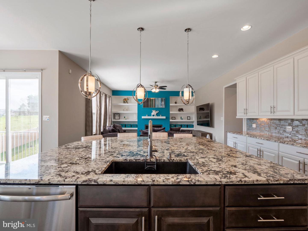
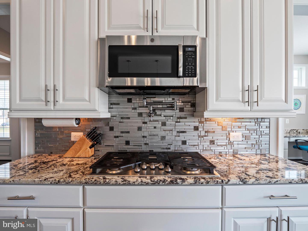
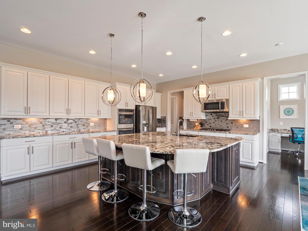
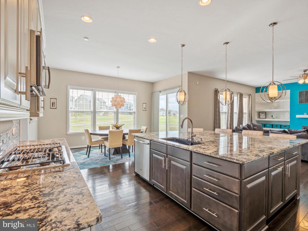
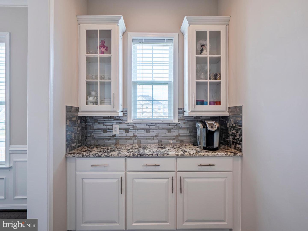
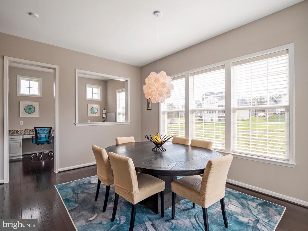
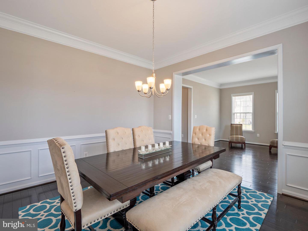
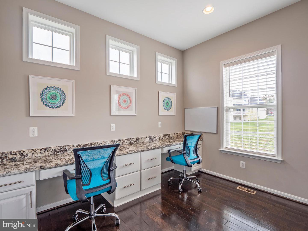
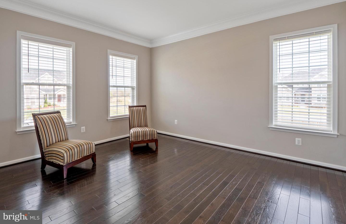
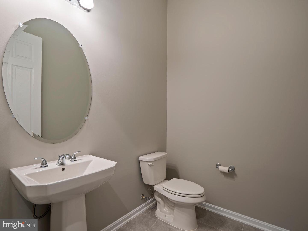
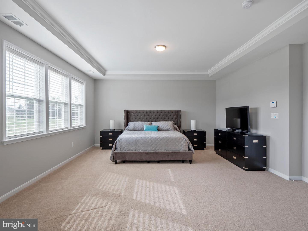
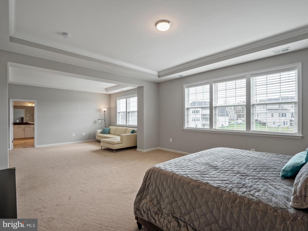
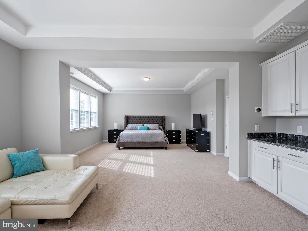
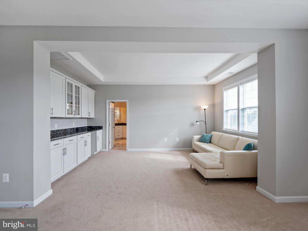
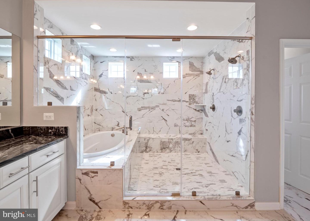
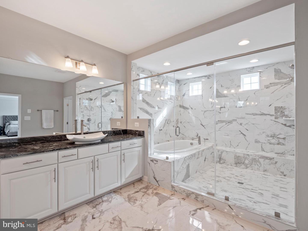
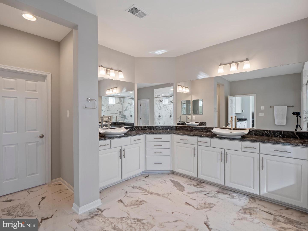
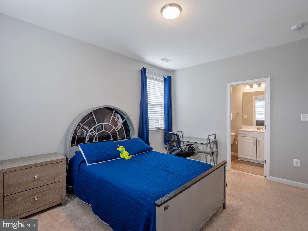
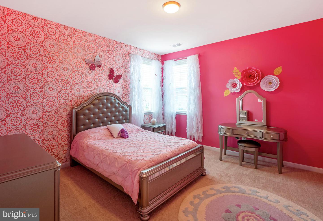
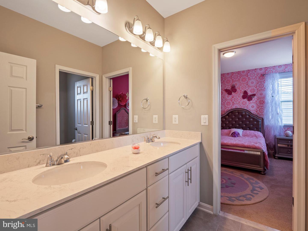
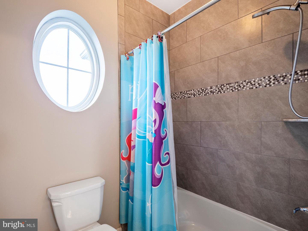
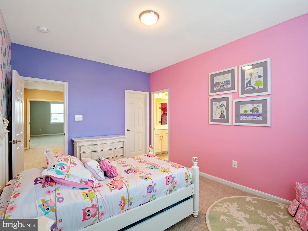
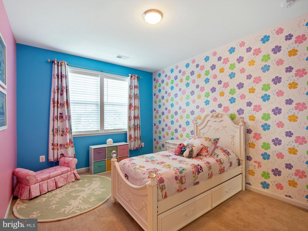
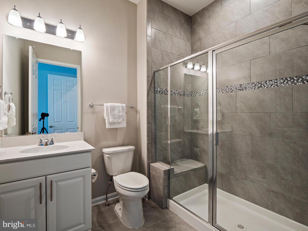
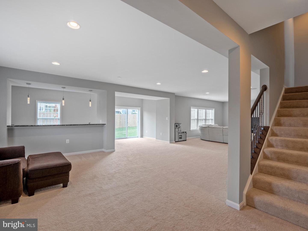
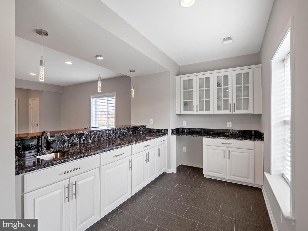
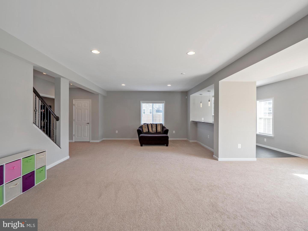
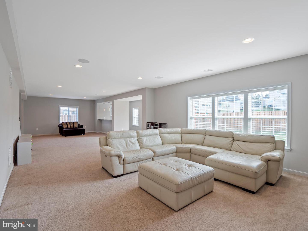
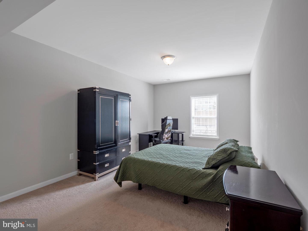
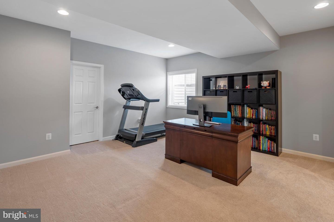
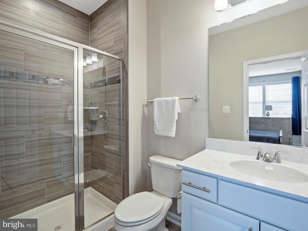
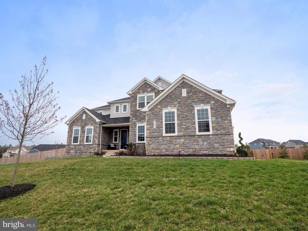
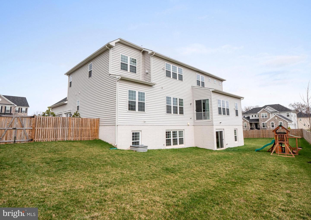
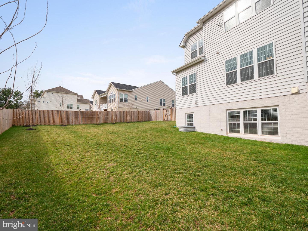
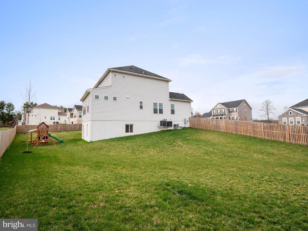
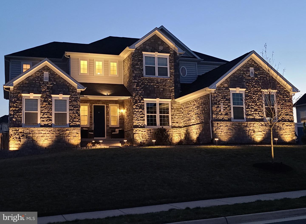
/u.realgeeks.media/bailey-team/image-2018-11-07.png)