42965 Beachall Street, Chantilly, VA 20152
- $505,000
- 3
- BD
- 3
- BA
- 2,052
- SqFt
- Sold Price
- $505,000
- List Price
- $489,900
- Closing Date
- Apr 12, 2021
- Days on Market
- 5
- Status
- CLOSED
- MLS#
- VALO431764
- Bedrooms
- 3
- Bathrooms
- 3
- Full Baths
- 2
- Half Baths
- 1
- Living Area
- 2,052
- Lot Size (Acres)
- 0.04
- Style
- Colonial
- Year Built
- 1998
- County
- Loudoun
- School District
- Loudoun County Public Schools
Property Description
You don't want to miss this 3 BR, 2 BA, 3 level, 1 car garage townhouse in South Riding. Excellent condition with new carpet and recent upgrades in all bath and Kitchen ! Hardwood floors on the second level. Basement has custom built-ins to maximize space. Enjoy open back space and stunning golf course views. Kitchen has oak cabinets, Granite counters, upgraded appliances and a glass panel pantry.
Additional Information
- Subdivision
- South Riding
- Taxes
- $4182
- HOA Fee
- $88
- HOA Frequency
- Monthly
- Stories
- 3
- Interior Features
- Breakfast Area, Built-Ins, Carpet, Ceiling Fan(s), Combination Dining/Living, Dining Area, Kitchen - Gourmet, Upgraded Countertops, Walk-in Closet(s)
- Amenities
- Baseball Field, Basketball Courts, Bike Trail, Club House, Community Center, Common Grounds, Golf Course Membership Available, Jog/Walk Path, Pier/Dock, Pool - Outdoor, Recreational Center
- School District
- Loudoun County Public Schools
- Fireplaces
- 1
- Flooring
- Carpet, Hardwood, Ceramic Tile
- Garage
- Yes
- Garage Spaces
- 1
- Community Amenities
- Baseball Field, Basketball Courts, Bike Trail, Club House, Community Center, Common Grounds, Golf Course Membership Available, Jog/Walk Path, Pier/Dock, Pool - Outdoor, Recreational Center
- View
- Trees/Woods
- Heating
- Forced Air
- Heating Fuel
- Natural Gas
- Cooling
- Ceiling Fan(s), Central A/C
- Roof
- Asphalt
- Water
- Public
- Sewer
- Public Sewer
- Room Level
- Dining Room: Main, Kitchen: Main, Half Bath: Main, Family Room: Main, Bathroom 1: Upper 1, Bathroom 2: Upper 1, Bedroom 1: Upper 1, Bedroom 2: Upper 1, Bedroom 3: Upper 1, Recreation Room: Lower 1
- Basement
- Yes
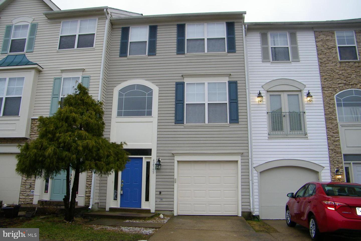
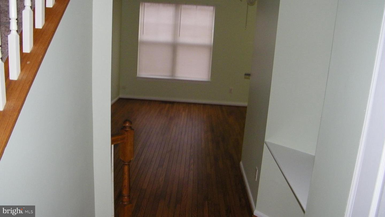
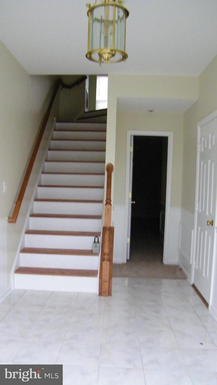
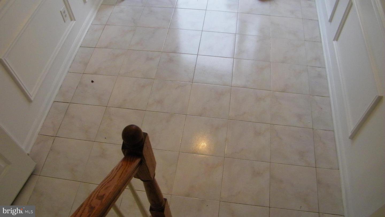
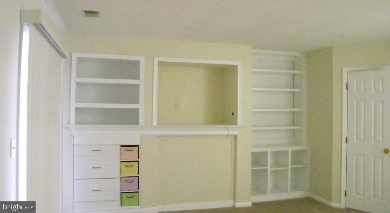
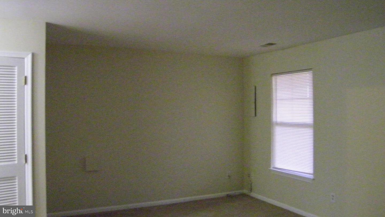
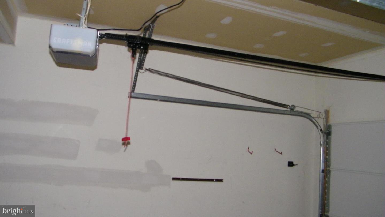
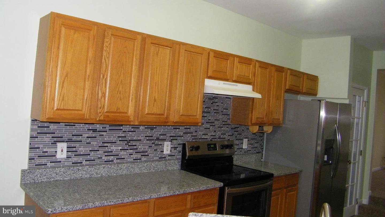

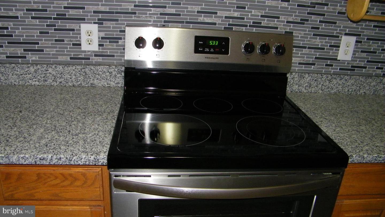
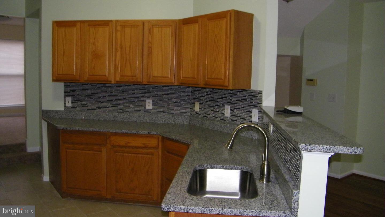
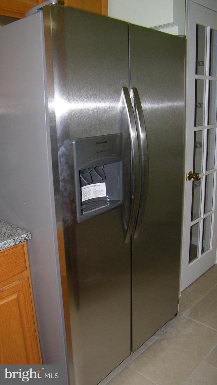
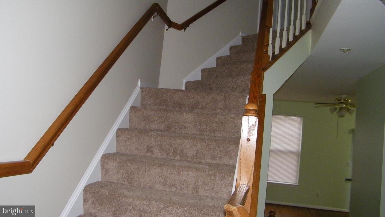
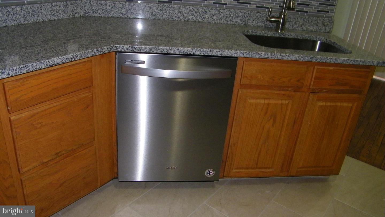
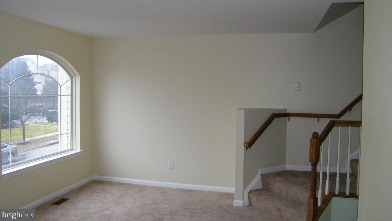
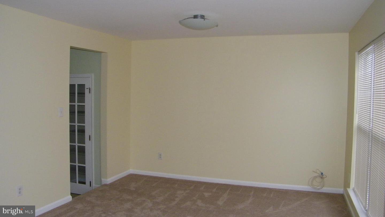
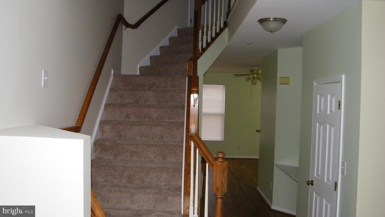
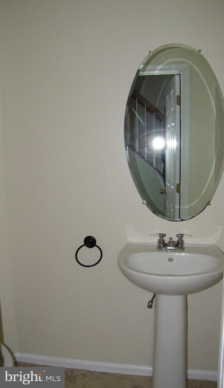
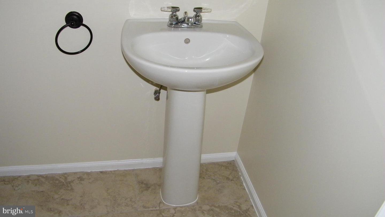
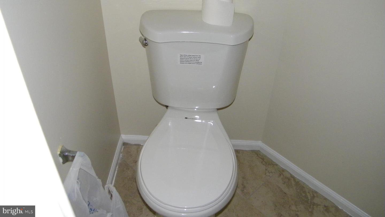
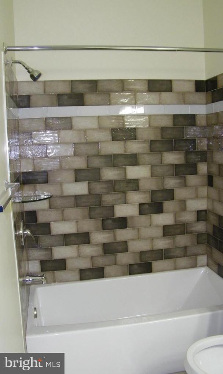
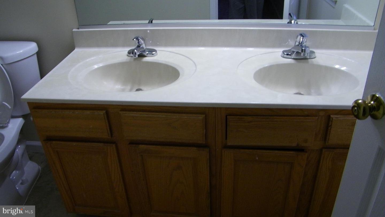
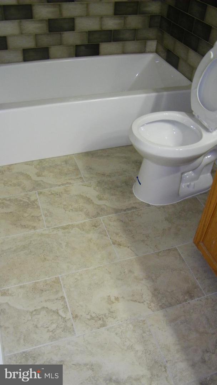
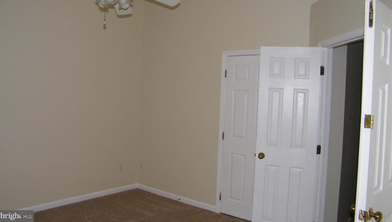
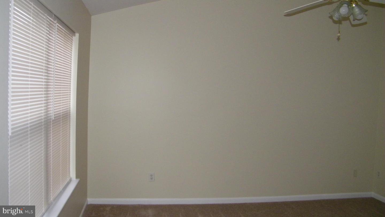
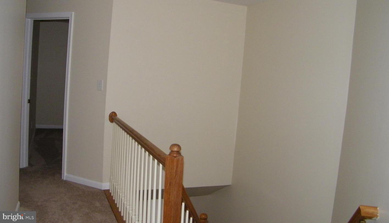
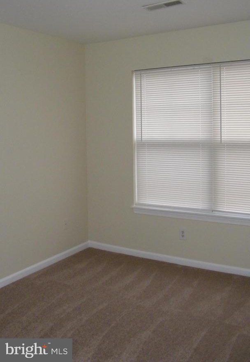
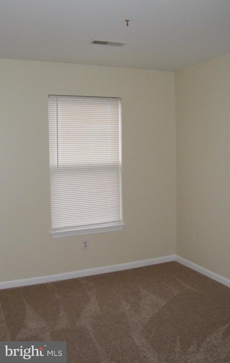
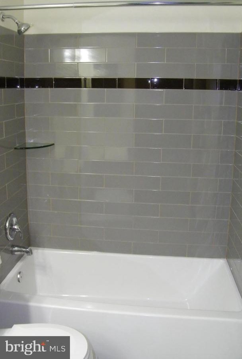
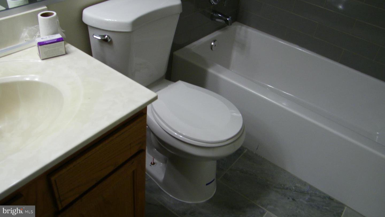
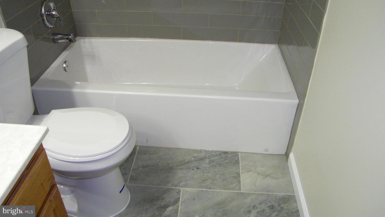
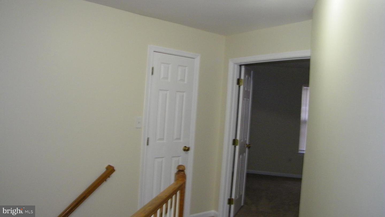
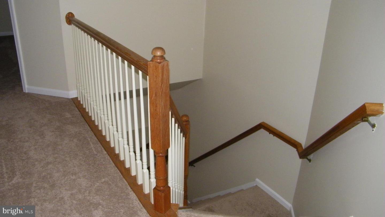
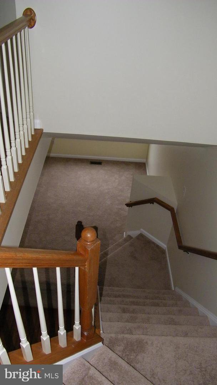
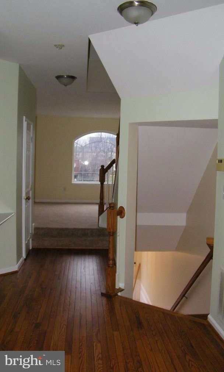
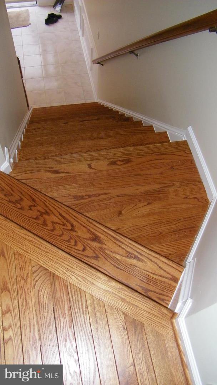
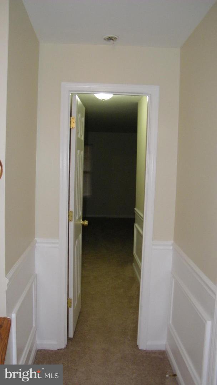
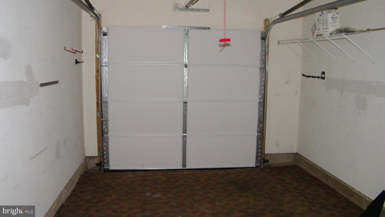
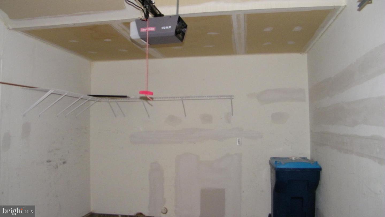
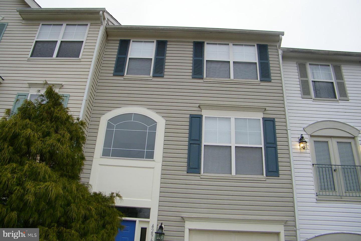
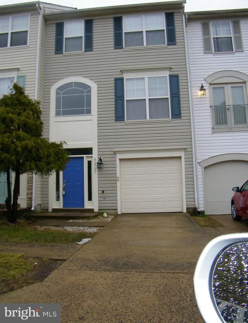
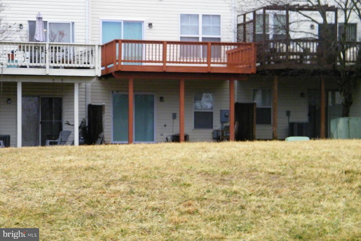
/u.realgeeks.media/bailey-team/image-2018-11-07.png)