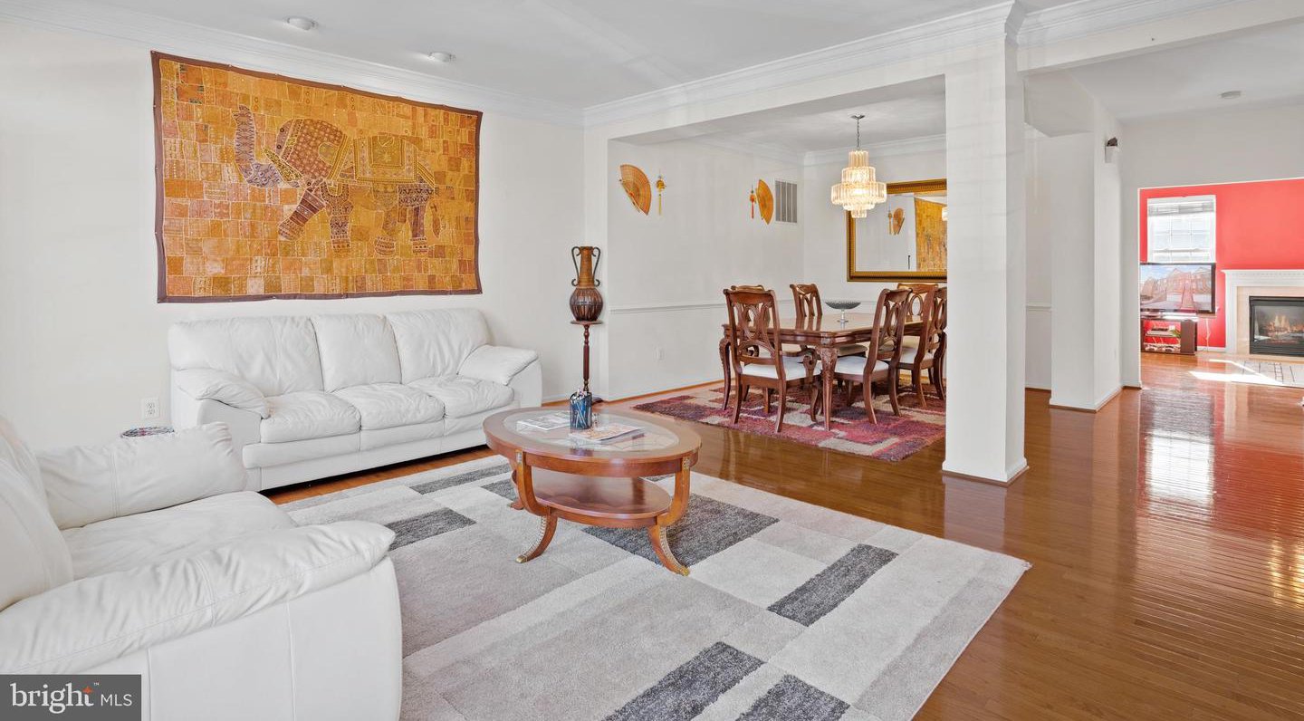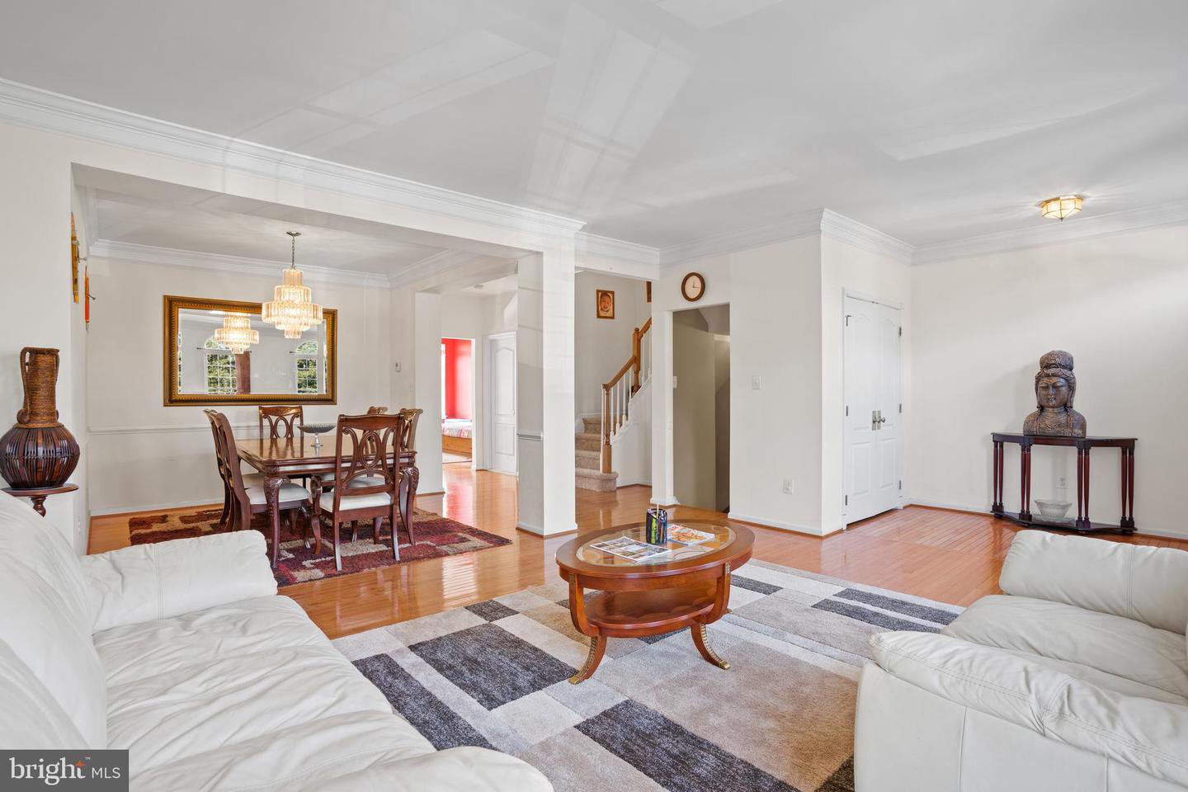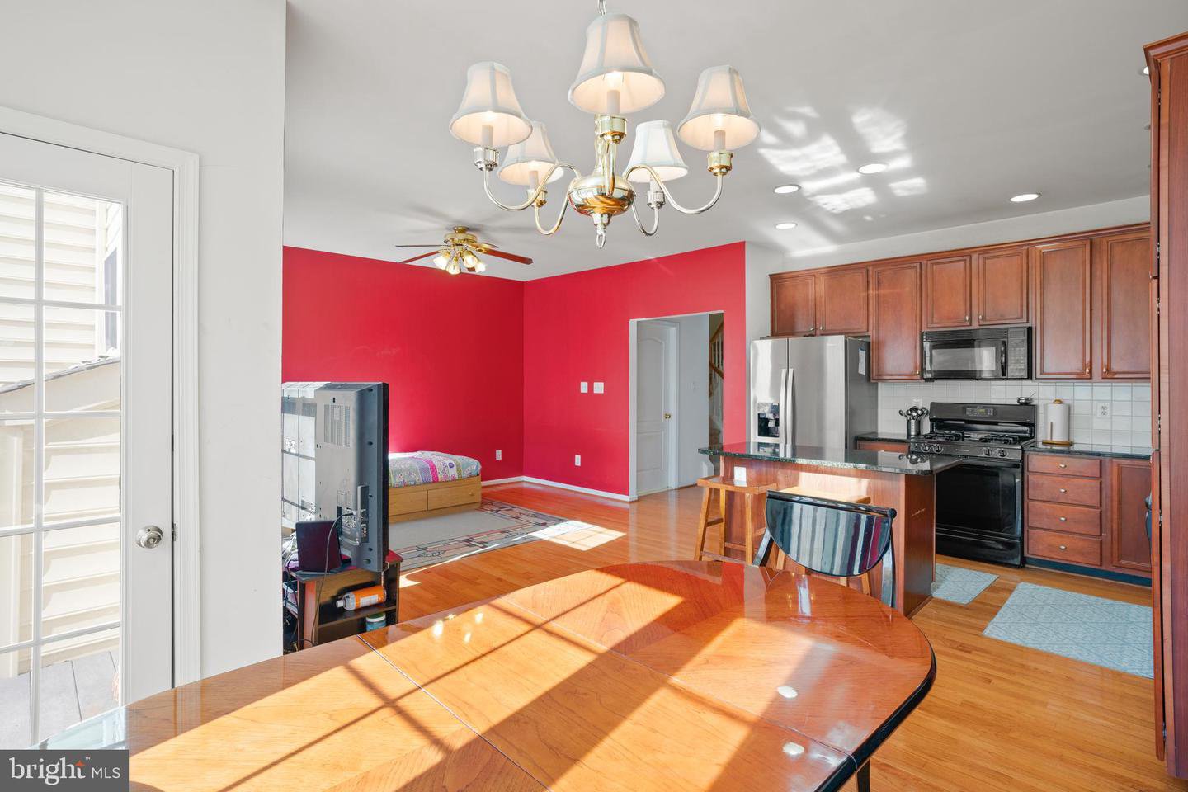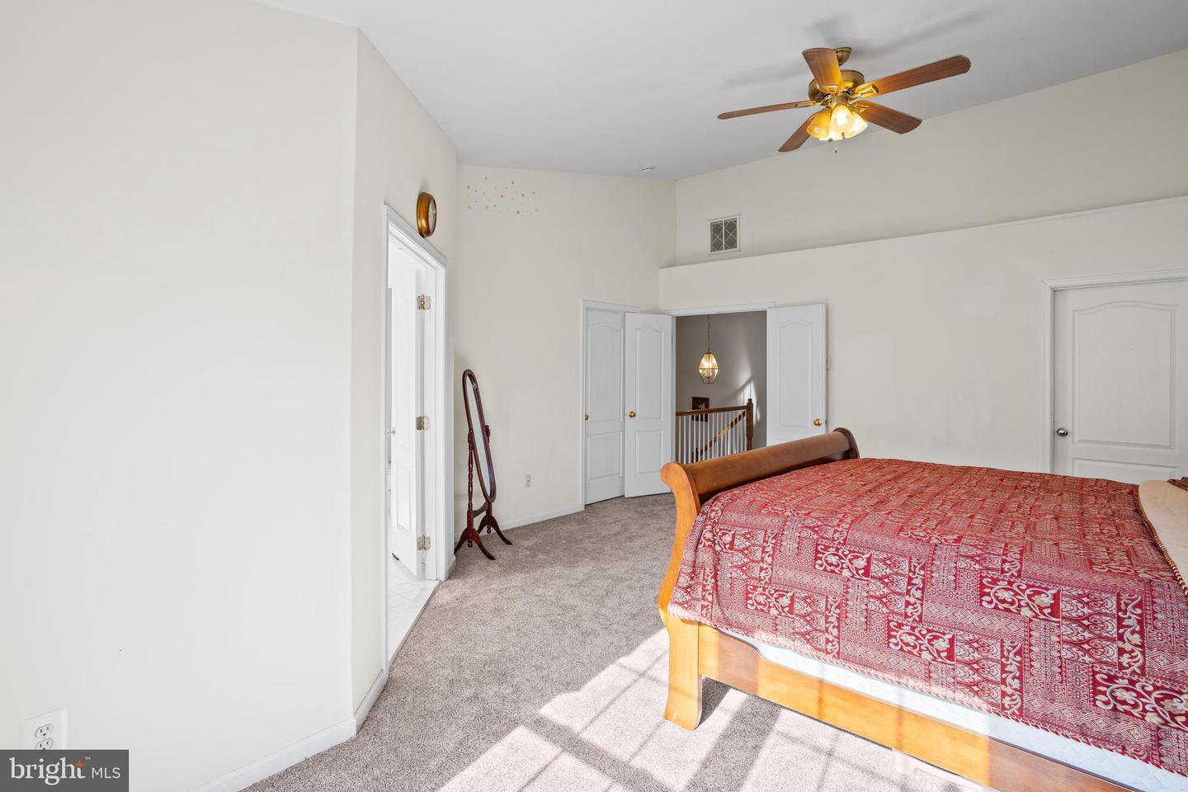42905 Olander Square, Chantilly, VA 20152
- $591,000
- 3
- BD
- 3
- BA
- 2,612
- SqFt
- Sold Price
- $591,000
- List Price
- $581,000
- Closing Date
- Feb 28, 2021
- Days on Market
- 8
- Status
- CLOSED
- MLS#
- VALO429482
- Bedrooms
- 3
- Bathrooms
- 3
- Full Baths
- 2
- Half Baths
- 1
- Living Area
- 2,612
- Lot Size (Acres)
- 0.06
- Style
- Other
- Year Built
- 2002
- County
- Loudoun
- School District
- Loudoun County Public Schools
Property Description
Double Header Open House Weekend: January 30th & 31st. 2-4PM on Saturday and Noon - 1:30 PM on Sunday. We changed the times on Sunday due to the snow forecast. Any and all offers due Tuesday, February 2nd at 2 PM. Don't miss this wonderful opportunity to tour a classic Townhome located in the heart of South Riding. This spacious 3 level sun-drenched home includes beautiful hardwood floors, an open main level floor plan, an updated kitchen with a large island and eat in area, an oversized two-car garage and a lower level recreation and media room. Other features include an elegant primary bedroom and bathroom suite with overhead loft for additional storage, new Samsung washer (2020) and dishwasher (2020), granite countertops, new HVAC (2020), upper level laundry and brand new carpeting on the upper and lower levels, Icing on the cake a large trex deck, perfect for entertaining family & friends. In addition to an excellent school pyramid, the sought after South Riding community has numerous parks and playgrounds, jogging and bike trails. Convenient to shopping, restaurants and major commuter routes. Low HOA fees. What's not to love? Seller prefers a 60 day rent back but is flexible.
Additional Information
- Subdivision
- South Riding
- Taxes
- $4847
- HOA Fee
- $90
- HOA Frequency
- Monthly
- Interior Features
- Breakfast Area, Built-Ins, Ceiling Fan(s), Combination Dining/Living, Dining Area, Family Room Off Kitchen, Floor Plan - Open, Kitchen - Island, Primary Bath(s), Upgraded Countertops, Window Treatments, Wood Floors
- Amenities
- Common Grounds, Pool - Outdoor
- School District
- Loudoun County Public Schools
- Elementary School
- Cardinal Ridge
- Middle School
- J. Michael Lunsford
- High School
- Freedom
- Fireplaces
- 1
- Fireplace Description
- Gas/Propane, Mantel(s)
- Flooring
- Hardwood, Carpet, Ceramic Tile
- Garage
- Yes
- Garage Spaces
- 2
- Exterior Features
- Sidewalks, Street Lights
- Community Amenities
- Common Grounds, Pool - Outdoor
- Heating
- Forced Air
- Heating Fuel
- Natural Gas
- Cooling
- Central A/C, Ceiling Fan(s)
- Water
- Public
- Sewer
- Public Sewer
- Room Level
- Office: Lower 1, Recreation Room: Lower 1, Dining Room: Main, Half Bath: Main, Bathroom 1: Upper 1, Bedroom 1: Upper 1, Bedroom 2: Upper 1, Foyer: Main, Primary Bathroom: Upper 1, Primary Bedroom: Upper 1, Kitchen: Main, Living Room: Main, 2nd Stry Fam Rm: Main
- Basement
- Yes
Mortgage Calculator
Listing courtesy of KW Metro Center. Contact: (703) 224-6000
Selling Office: .































/u.realgeeks.media/bailey-team/image-2018-11-07.png)