512 Sunset View Se Terrace SE Unit #201, Leesburg, VA 20175
- $350,000
- 3
- BD
- 2
- BA
- 1,256
- SqFt
- Sold Price
- $350,000
- List Price
- $349,900
- Closing Date
- Jan 21, 2021
- Days on Market
- 13
- Status
- CLOSED
- MLS#
- VALO426600
- Bedrooms
- 3
- Bathrooms
- 2
- Full Baths
- 2
- Living Area
- 1,256
- Style
- Other
- Year Built
- 2005
- County
- Loudoun
- School District
- Loudoun County Public Schools
Property Description
Open Light Filled and very Spacious 3 Bedroom unit with Oversized One Car Garage Unit. Great location right off the Dulles Greenway, and close to downtown Leesburg. Garage located directly below Condo. Open design with Gourmet Kitchen with loads of counter space, large pantry and overhang that opens to dining room. Bright family room with Gas Fireplace, and large Private Balcony overlooking trees. 3 Large bedrooms, with 2 full baths. Lots of extra parking as well as your own private driveway. Oversized Garage offers extra storage. 9-foot ceilings, affordable gas heating and cooking, so much to offer! Community offers Trash, lots of extra parking and garage is conveniently located. Gated community with night time Security. This 3 bed room unit is the largest unit at the Stratford Club. Community offer club house, pool and playground. *** Garage is located under unit # 101D **
Additional Information
- Subdivision
- Stratford Club
- Building Name
- Stratford Clu
- Taxes
- $3400
- Condo Fee
- $537
- Amenities
- Club House, Common Grounds, Exercise Room, Fencing, Gated Community, Jog/Walk Path, Party Room, Pool - Outdoor, Swimming Pool, Tot Lots/Playground
- School District
- Loudoun County Public Schools
- Elementary School
- Frederick Douglass
- Middle School
- J. L. Simpson
- High School
- Loudoun County
- Fireplaces
- 1
- Flooring
- Hardwood, Fully Carpeted
- Community Amenities
- Club House, Common Grounds, Exercise Room, Fencing, Gated Community, Jog/Walk Path, Party Room, Pool - Outdoor, Swimming Pool, Tot Lots/Playground
- Heating
- Forced Air
- Heating Fuel
- Natural Gas
- Cooling
- Central A/C
- Utilities
- Multiple Phone Lines, Cable TV Available, Phone
- Water
- Public
- Sewer
- Private Sewer
- Room Level
- Living Room: Main, Dining Room: Main, Bathroom 3: Main, Foyer: Main, Primary Bedroom: Main, Bathroom 2: Main
Mortgage Calculator
Listing courtesy of KW Metro Center. Contact: (703) 564-4000
Selling Office: .
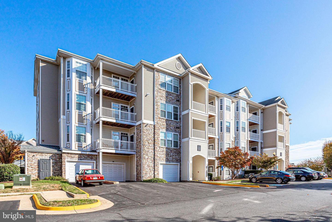
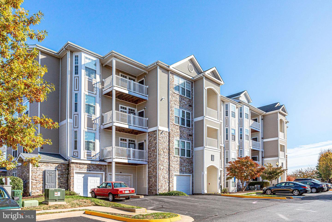
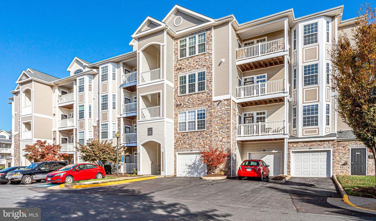
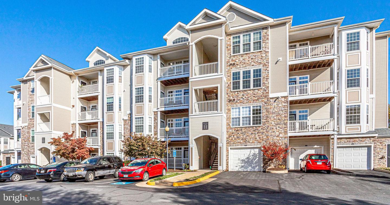
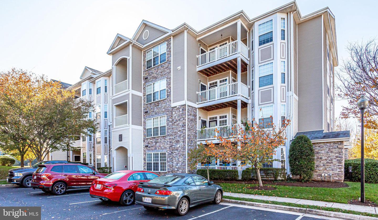
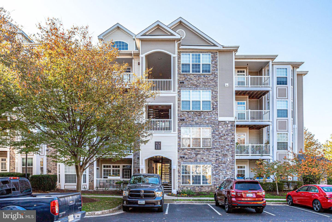
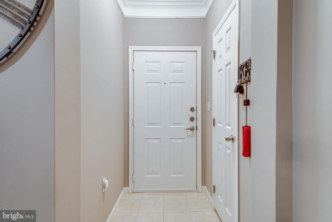
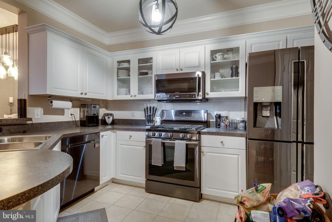
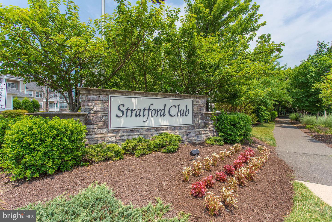
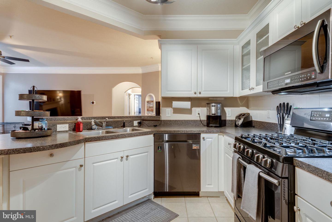
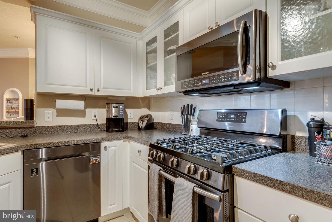
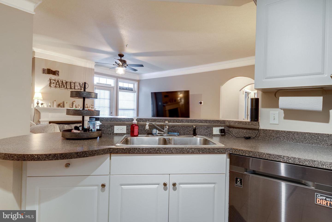
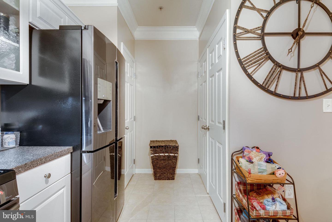
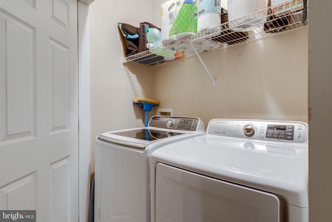
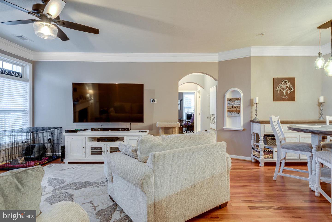
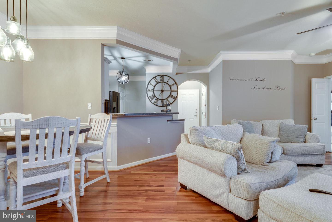
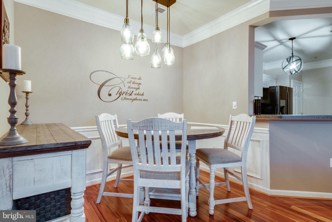
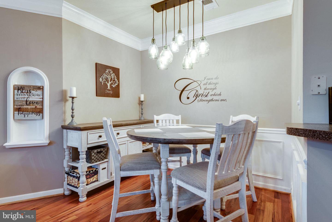
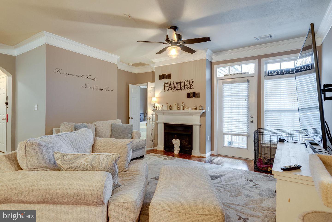
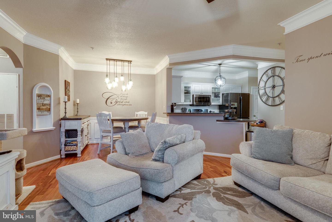

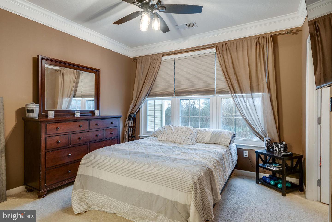
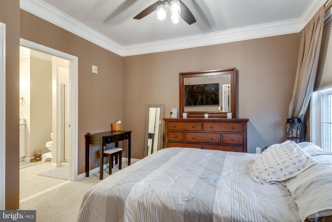
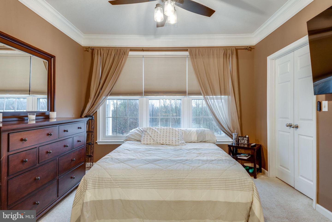
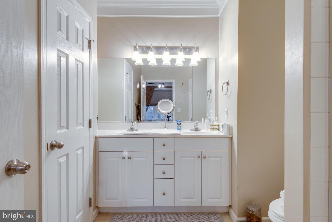
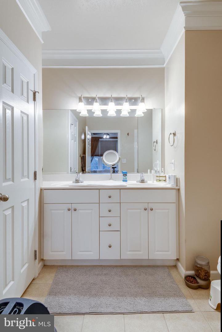
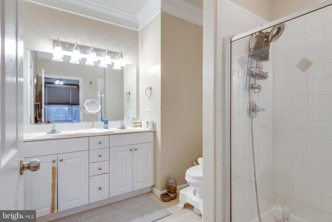
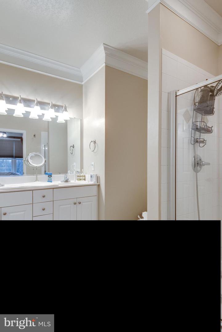
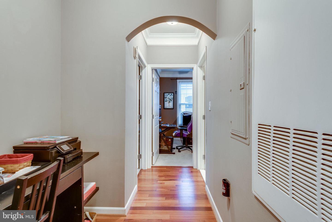
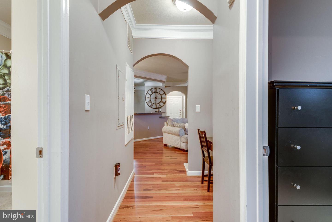
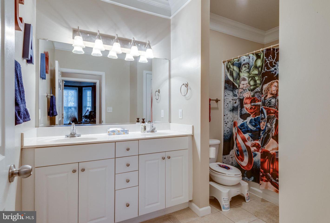
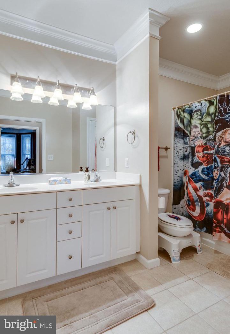
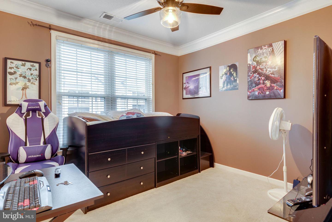
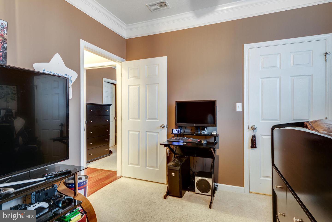

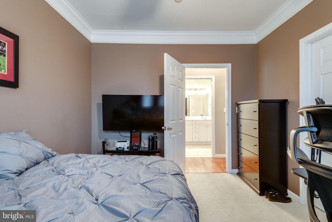
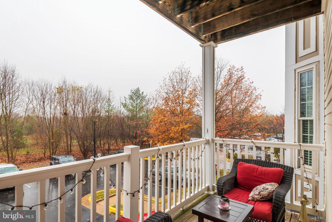
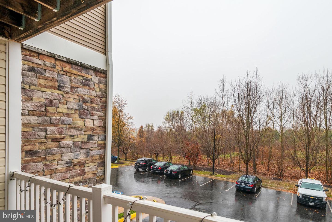
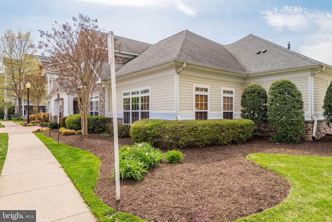
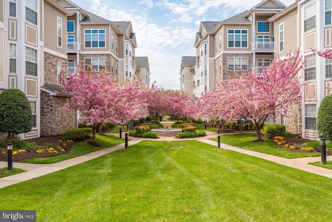

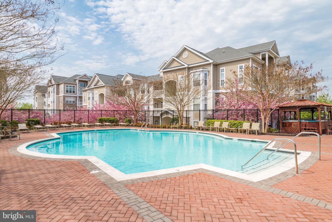
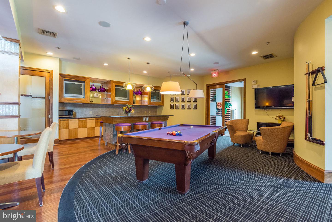
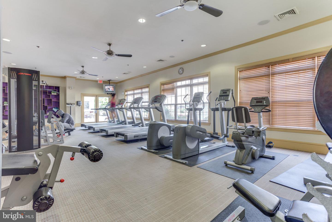
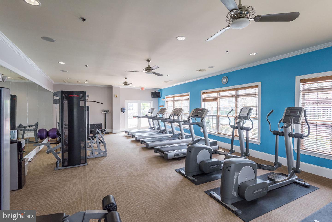

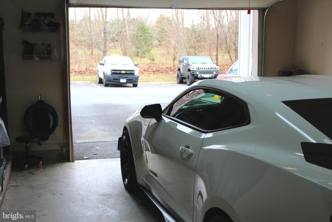
/u.realgeeks.media/bailey-team/image-2018-11-07.png)