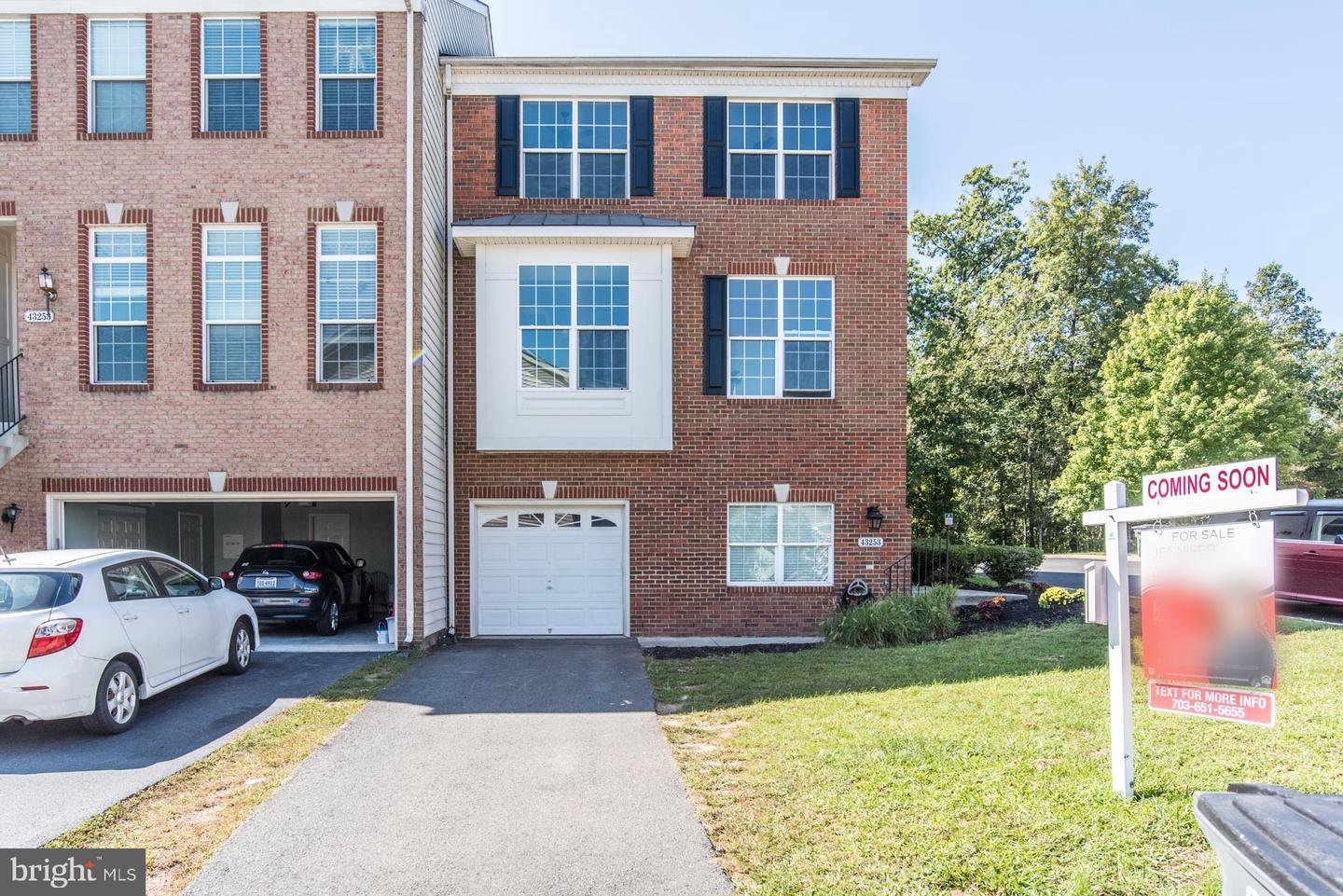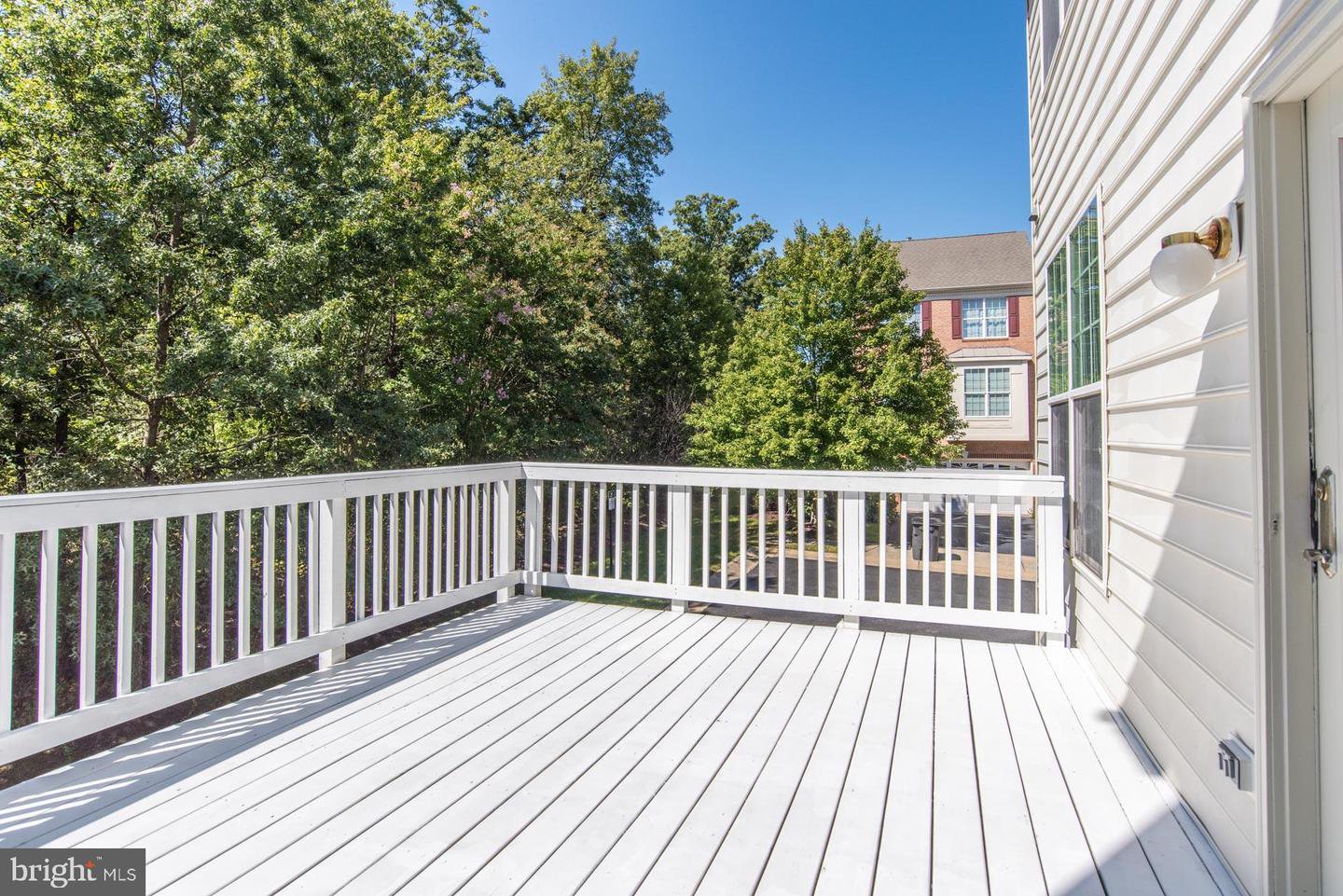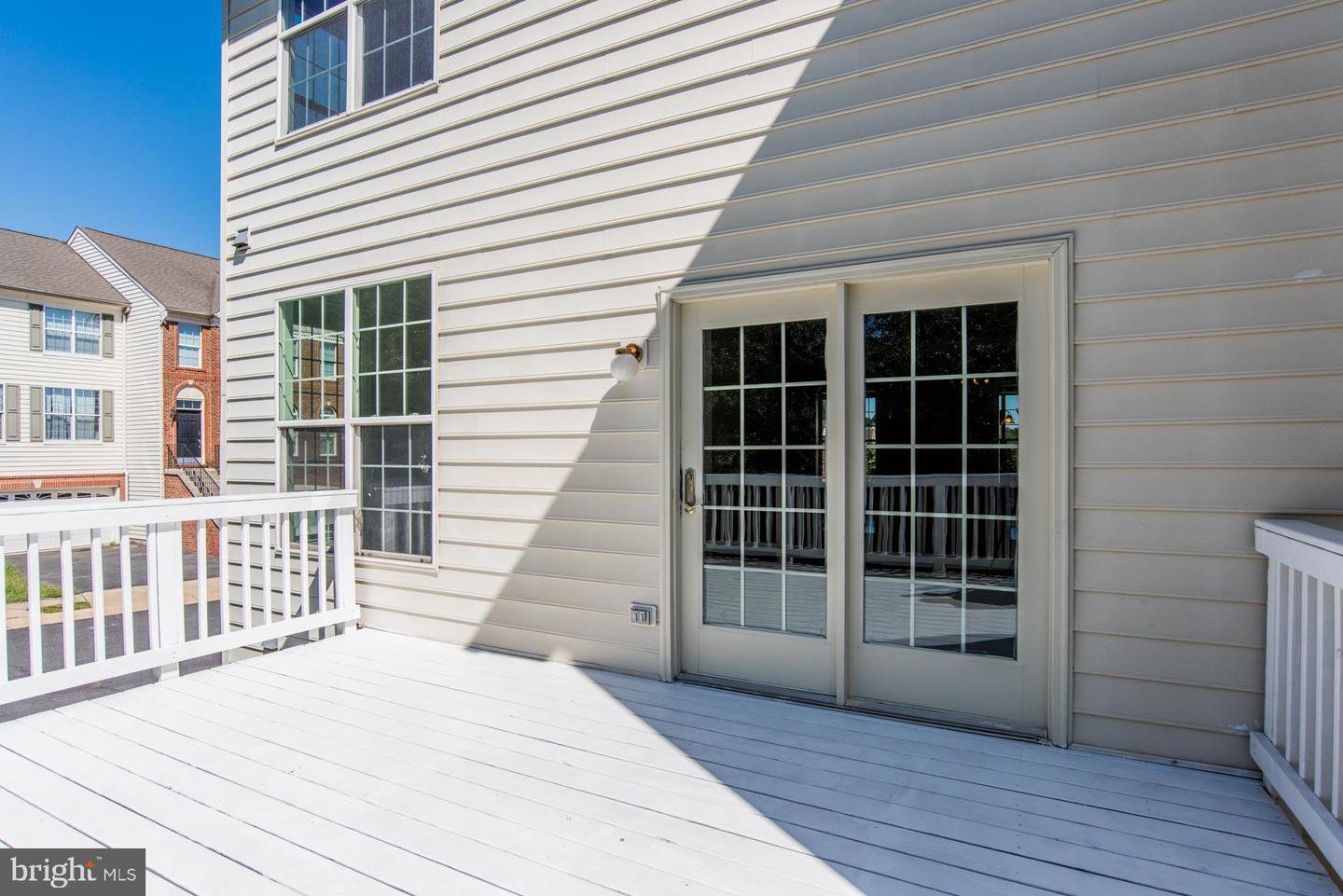43253 Morven Square, Ashburn, VA 20147
- $540,000
- 3
- BD
- 4
- BA
- 2,444
- SqFt
- Sold Price
- $540,000
- List Price
- $539,900
- Closing Date
- Dec 07, 2020
- Days on Market
- 29
- Status
- CLOSED
- MLS#
- VALO421162
- Bedrooms
- 3
- Bathrooms
- 4
- Full Baths
- 3
- Half Baths
- 1
- Living Area
- 2,444
- Lot Size (Acres)
- 0.09
- Style
- Colonial
- Year Built
- 2004
- County
- Loudoun
- School District
- Loudoun County Public Schools
Property Description
Come check out this large beautiful end unit townhome in Belmont ready for you to unpack and enjoy! Three (3) bedrooms and three and a half (3.5) baths with 2444 sq. ft. of finished space allowing for plenty of areas for everyone.**** Completely updated with brand new carpeting on all three floors ,new hardwood in family room.**** All Brand-new stainless steel appliances including, French door refrigerator, 5-burner gas range, dishwasher, and microwave, Brand new granite countertops, backsplash, faucet, and sink in Kitchen.**** Fresh new paint all throughout the house, including deck.**** Brand new water heater - December 2019**** Full bath in basement and wet bar - 2018**** Largest front yard in the neighborhood and side landscape area which is very rare in Ashburn townhomes.**** Inviting, entertaining space leads to a deck which backs to trees and privacy. Just behind the privacy of the backyard are soccer fields, Newton-Lee ES, Trailside MS, Trailside Park, and the W&OD Trail. ****All that in addition to the many amenities that Belmont Country Club provides including tennis and basketball courts, multiple swimming pools and full gym. Access to club house also provides an enhanced dining and socializing experience.**** Extra long driveway provides 2 additional parking spaces. Tons of extra storage with a second car garage space! This home shines and is ready to go!
Additional Information
- Subdivision
- Belmont Land Bay
- Taxes
- $4935
- HOA Fee
- $197
- HOA Frequency
- Monthly
- Interior Features
- Breakfast Area, Carpet, Ceiling Fan(s), Crown Moldings, Dining Area, Family Room Off Kitchen, Floor Plan - Open, Kitchen - Eat-In, Kitchen - Gourmet, Kitchen - Table Space, Pantry, Primary Bath(s), Recessed Lighting, Soaking Tub, Stall Shower, Tub Shower, Upgraded Countertops, Walk-in Closet(s), Wet/Dry Bar, Wood Floors
- Amenities
- Basketball Courts, Club House, Common Grounds, Fitness Center, Golf Course Membership Available, Jog/Walk Path, Pool - Outdoor, Recreational Center, Tennis Courts, Tot Lots/Playground, Volleyball Courts
- School District
- Loudoun County Public Schools
- Elementary School
- Newton-Lee
- Middle School
- Trailside
- High School
- Stone Bridge
- Fireplaces
- 1
- Fireplace Description
- Fireplace - Glass Doors, Gas/Propane, Mantel(s)
- Flooring
- Hardwood, Carpet, Ceramic Tile
- Garage
- Yes
- Garage Spaces
- 1
- Exterior Features
- Exterior Lighting, Sidewalks
- Community Amenities
- Basketball Courts, Club House, Common Grounds, Fitness Center, Golf Course Membership Available, Jog/Walk Path, Pool - Outdoor, Recreational Center, Tennis Courts, Tot Lots/Playground, Volleyball Courts
- View
- Garden/Lawn, Trees/Woods
- Heating
- Forced Air
- Heating Fuel
- Natural Gas
- Cooling
- Ceiling Fan(s), Central A/C
- Water
- Public
- Sewer
- Public Sewer
- Room Level
- Foyer: Main, Living Room: Main, Dining Room: Main, Kitchen: Main, Family Room: Main, Half Bath: Main, Primary Bedroom: Upper 1, Primary Bathroom: Upper 1, Bedroom 2: Upper 1, Bedroom 3: Upper 1, Full Bath: Upper 1, Laundry: Upper 1, Recreation Room: Lower 1, Full Bath: Lower 1
- Basement
- Yes
Mortgage Calculator
Listing courtesy of Keller Williams Chantilly Ventures, LLC. Contact: 5712350129
Selling Office: .





















































/u.realgeeks.media/bailey-team/image-2018-11-07.png)