24493 Island Pool Court, Aldie, VA 20105
- $900,000
- 4
- BD
- 4
- BA
- 4,253
- SqFt
- Sold Price
- $900,000
- List Price
- $850,000
- Closing Date
- Sep 01, 2020
- Days on Market
- 5
- Status
- CLOSED
- MLS#
- VALO416024
- Bedrooms
- 4
- Bathrooms
- 4
- Full Baths
- 3
- Half Baths
- 1
- Living Area
- 4,253
- Lot Size (Acres)
- 0.48
- Style
- Colonial
- Year Built
- 2016
- County
- Loudoun
- School District
- Loudoun County Public Schools
Property Description
This stunning stone-front estate in the highly desirable area of Aldie, VA, is situated on a quiet cul-de-sac and backs up to a fishing pond! Truly the perfect lot! Inside, a gorgeous, dual-exit, hardwood staircase greets you in the grand foyer, which features soaring ceilings and gleaming hardwood floors that guide you throughout the main level. Enjoy a unique culinary experience with your family in the professional gourmet kitchen that is fully-equipped with a stone accented center island prep area with plenty of seating space! Beautiful granite countertops, stylish white cabinets, a chic backsplash, and professional-grade stainless steel appliances add to the aesthetics of this chef-inspired kitchen. Cozy up next to the floor-to-ceiling stone fireplace in your magnificent 2-story living room for the best movie nights! The exposed upstairs hallway peering down on the living room gives this space a roomy, loft-like feel. You will LOVE escaping to the bonus screened-in porch during the hot summer months where you can enjoy an impressive stone accent wall, classic exposed wood beams, and comfortable Trex flooring.
Additional Information
- Subdivision
- Springs At Lenah
- Taxes
- $7031
- HOA Fee
- $325
- HOA Frequency
- Quarterly
- Interior Features
- Wood Floors, Carpet, Primary Bath(s), Walk-in Closet(s), Soaking Tub, Recessed Lighting, Crown Moldings, Chair Railings, Kitchen - Island, Breakfast Area, Bar, Upgraded Countertops, Kitchen - Gourmet, Ceiling Fan(s), Window Treatments, Family Room Off Kitchen, Floor Plan - Open, Formal/Separate Dining Room, Pantry
- School District
- Loudoun County Public Schools
- Elementary School
- Aldie
- Middle School
- Willard
- High School
- Lightridge
- Fireplaces
- 1
- Fireplace Description
- Screen, Insert
- Flooring
- Wood, Carpet
- Garage
- Yes
- Garage Spaces
- 3
- View
- Pond
- Heating
- Central
- Heating Fuel
- Electric, Natural Gas
- Cooling
- Central A/C, Ceiling Fan(s)
- Water
- Public
- Sewer
- Public Sewer
- Room Level
- Primary Bedroom: Upper 1, Dining Room: Main, Primary Bathroom: Upper 1, Bedroom 2: Upper 1, Bedroom 3: Upper 1, Bedroom 4: Upper 1, Bathroom 2: Upper 1, Bathroom 3: Upper 1, Living Room: Main, Family Room: Main, Office: Main, Laundry: Main, Kitchen: Main, Sun/Florida Room: Main, Half Bath: Main, Screened Porch: Main, Basement: Lower 1
- Basement
- Yes
Mortgage Calculator
Listing courtesy of Keller Williams Chantilly Ventures, LLC. Contact: 5712350129
Selling Office: .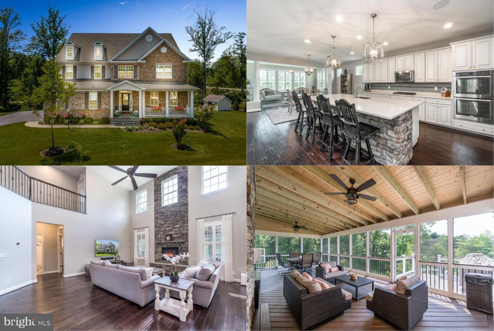


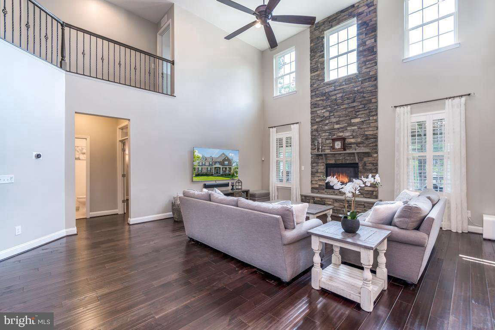
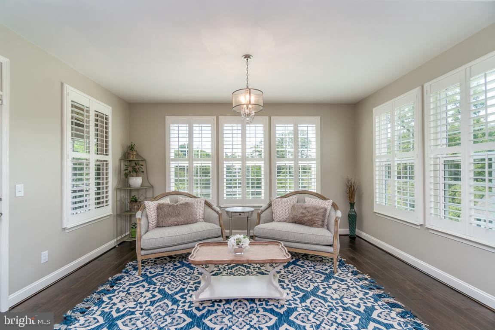
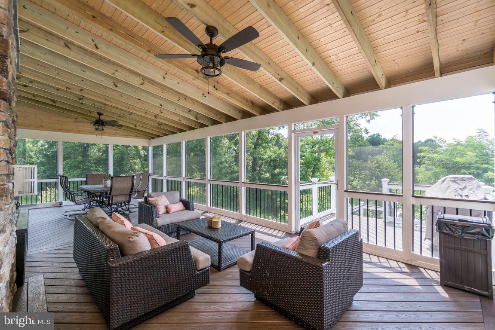
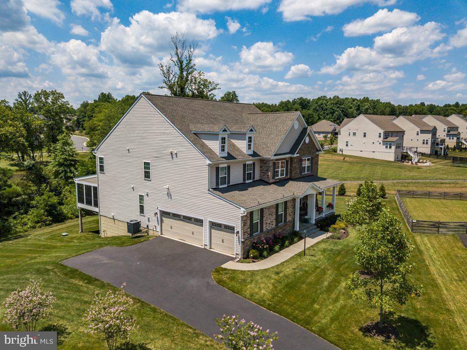

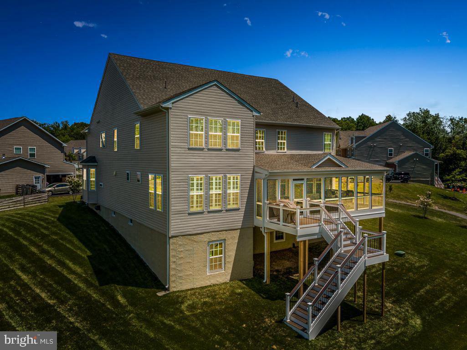
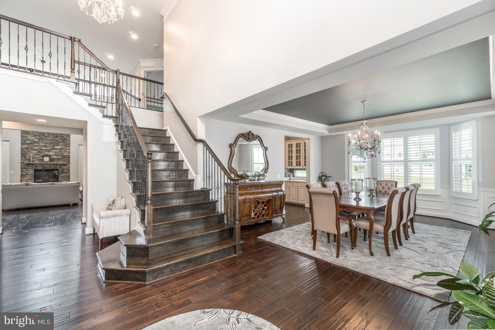
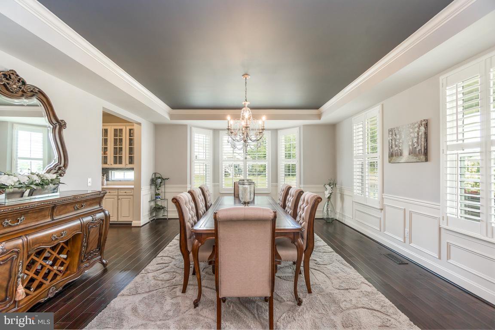

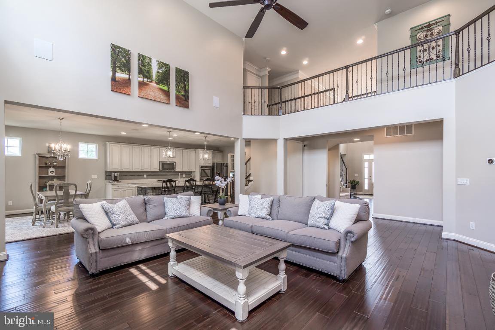
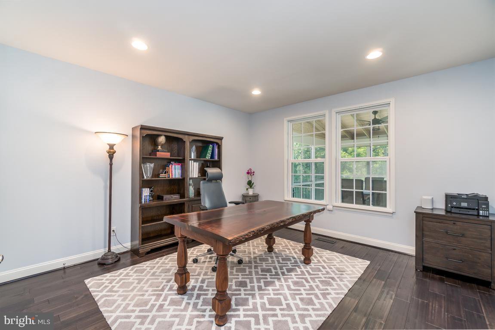

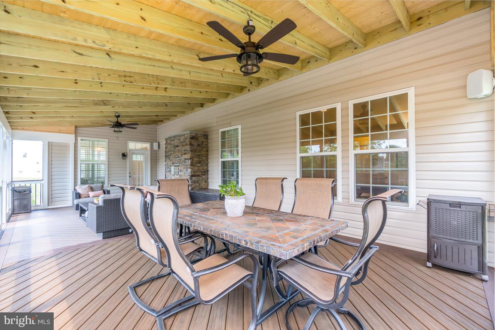
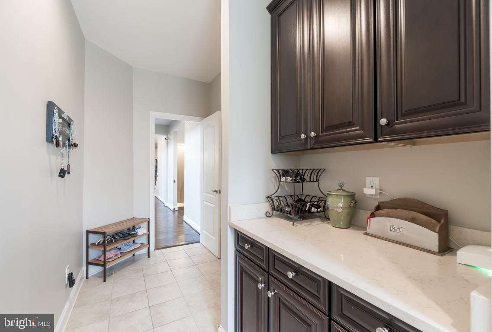


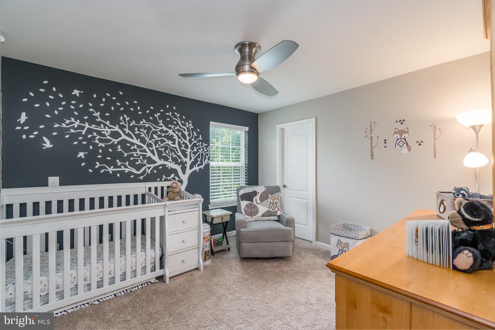
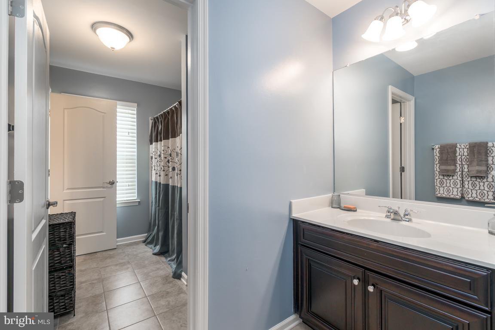
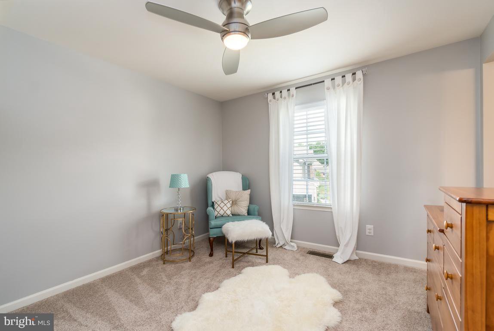
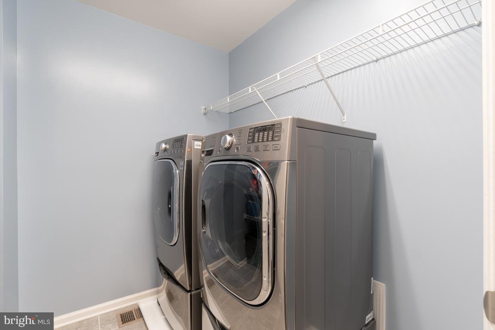
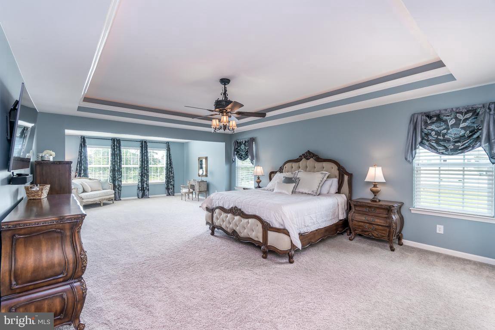


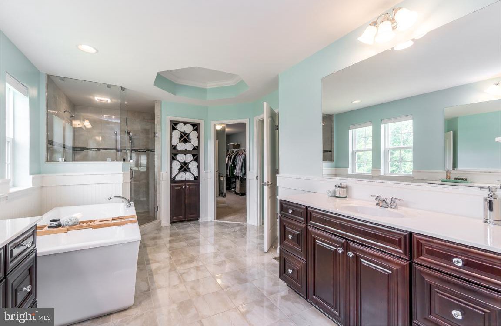



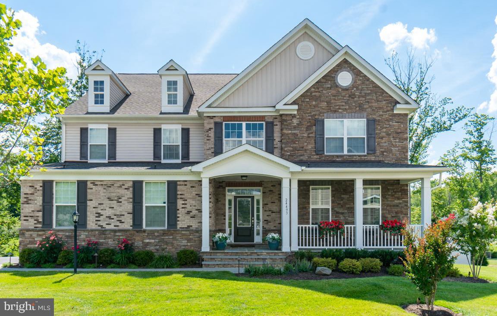
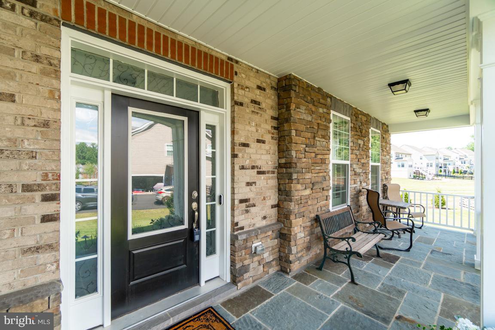


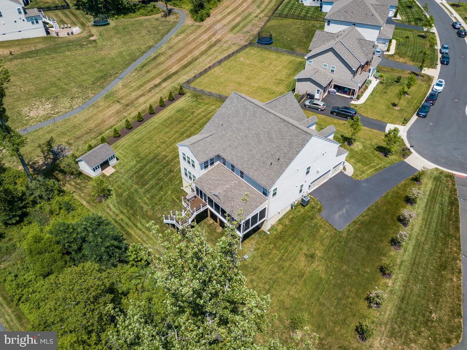
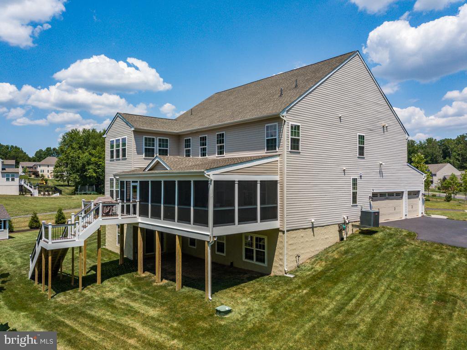
/u.realgeeks.media/bailey-team/image-2018-11-07.png)