46817 Trailwood Place, Sterling, VA 20165
- $575,000
- 3
- BD
- 3
- BA
- 2,106
- SqFt
- Sold Price
- $575,000
- List Price
- $575,000
- Closing Date
- Sep 10, 2020
- Days on Market
- 36
- Status
- CLOSED
- MLS#
- VALO414712
- Bedrooms
- 3
- Bathrooms
- 3
- Full Baths
- 2
- Half Baths
- 1
- Living Area
- 2,106
- Lot Size (Acres)
- 0.13
- Style
- Colonial
- Year Built
- 1994
- County
- Loudoun
- School District
- Loudoun County Public Schools
Property Description
This charming 3 bedroom home on a quiet street is move in ready! Brand new siding and roof installed valued at over $35K! Soaring 2-story family room and wide plank flooring throughout the main level. Updated kitchen with white cabinets, granite counters, and stainless steel appliances. Enjoy morning coffee or entertain in the 4 season screened porch overlooking the rear yard with mature trees and landscaping. The master suite features a vaulted ceiling, walk in closet and spa bath with separate shower and soaking tub. Located in desirable Cascades, close to area shops, parks and trails, and commuter routes. View Tour https://vimeo.com/436219820
Additional Information
- Subdivision
- Potomac Lakes
- Taxes
- $5154
- HOA Fee
- $225
- HOA Frequency
- Quarterly
- Interior Features
- Wood Floors, Carpet, Primary Bath(s), Walk-in Closet(s), Soaking Tub, Kitchen - Island, Kitchen - Table Space, Ceiling Fan(s), Window Treatments, Dining Area, Family Room Off Kitchen, Floor Plan - Open, Floor Plan - Traditional
- Amenities
- Baseball Field, Basketball Courts, Bike Trail, Boat Ramp, Common Grounds, Community Center, Party Room, Picnic Area, Pool - Outdoor, Satellite TV, Soccer Field, Tot Lots/Playground
- School District
- Loudoun County Public Schools
- Elementary School
- Horizon
- Middle School
- River Bend
- High School
- Potomac Falls
- Flooring
- Wood, Carpet, Ceramic Tile, Other
- Garage
- Yes
- Garage Spaces
- 2
- Exterior Features
- Satellite Dish
- Community Amenities
- Baseball Field, Basketball Courts, Bike Trail, Boat Ramp, Common Grounds, Community Center, Party Room, Picnic Area, Pool - Outdoor, Satellite TV, Soccer Field, Tot Lots/Playground
- Heating
- Forced Air
- Heating Fuel
- Natural Gas
- Cooling
- Ceiling Fan(s), Central A/C
- Roof
- Asphalt
- Water
- Public
- Sewer
- Public Sewer
- Room Level
- Primary Bedroom: Upper 1, Primary Bathroom: Upper 1, Bedroom 2: Upper 1, Bedroom 3: Upper 1, Living Room: Main, Family Room: Main, Kitchen: Main, Dining Room: Main, Half Bath: Main, Laundry: Main, Full Bath: Upper 1, Screened Porch: Main
Mortgage Calculator
Listing courtesy of Keller Williams Chantilly Ventures, LLC. Contact: 5712350129
Selling Office: .


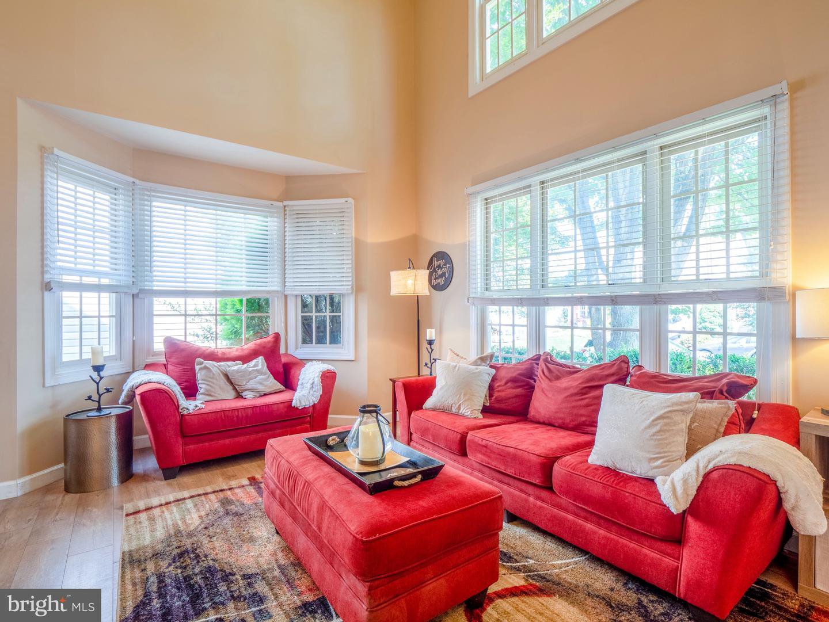


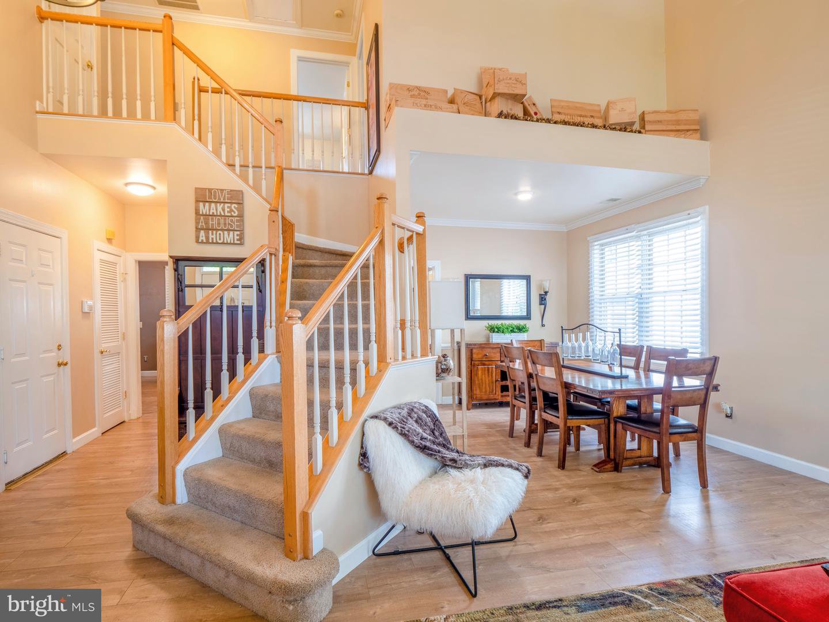





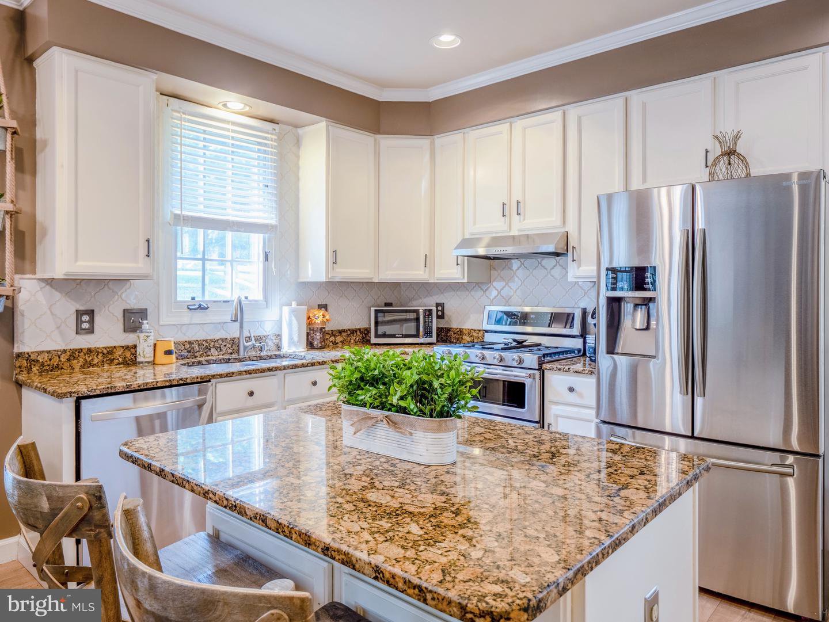


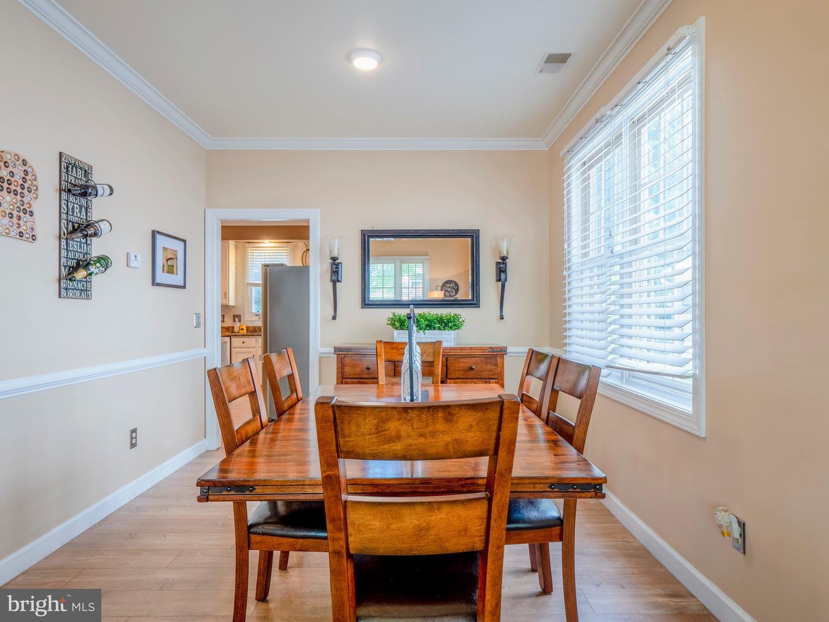







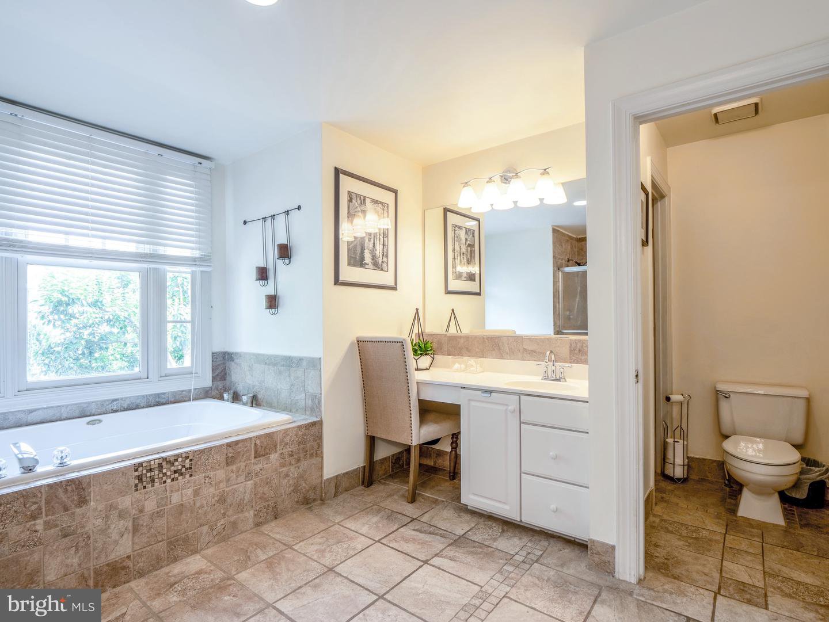


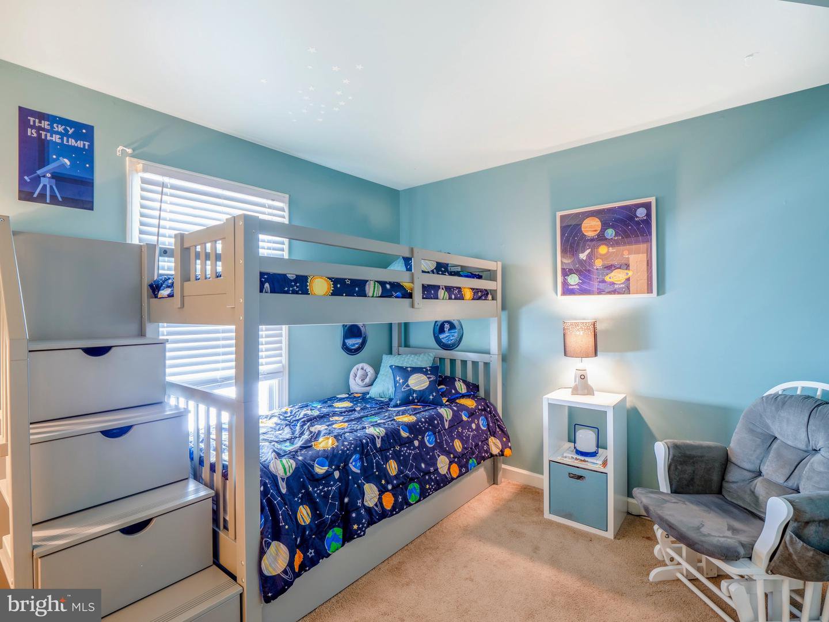

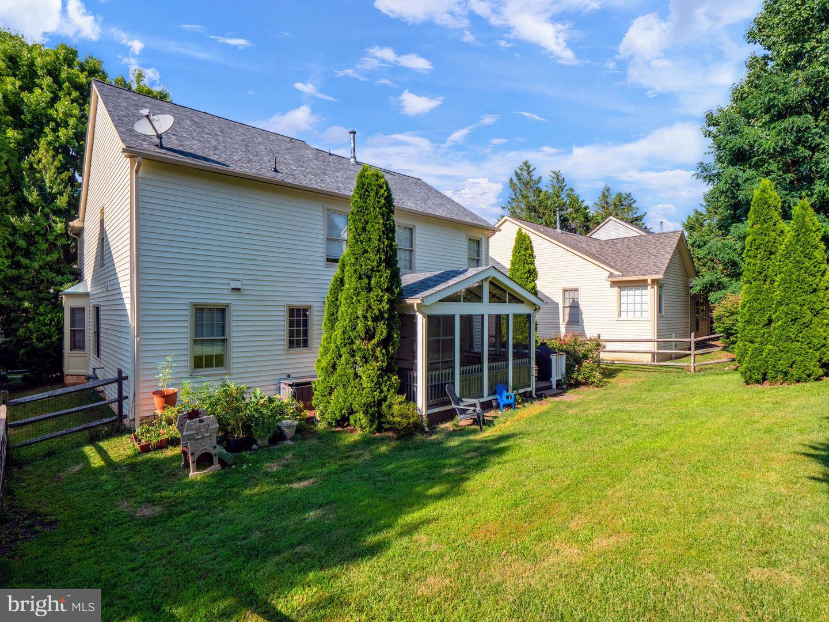
/u.realgeeks.media/bailey-team/image-2018-11-07.png)