26145 Sealock Lane, Chantilly, VA 20152
- $826,000
- 4
- BD
- 5
- BA
- 3,085
- SqFt
- Sold Price
- $826,000
- List Price
- $814,900
- Closing Date
- Jun 29, 2020
- Days on Market
- 27
- Status
- CLOSED
- MLS#
- VALO407904
- Bedrooms
- 4
- Bathrooms
- 5
- Full Baths
- 4
- Half Baths
- 1
- Living Area
- 3,085
- Lot Size (Acres)
- 0.33
- Style
- Colonial
- Year Built
- 1999
- County
- Loudoun
- School District
- Loudoun County Public Schools
Property Description
Surround yourself in classic elegance in this distinctive luxury home located on a gorgeous .33 acre lot in the sought-after South Riding community. Filled with upgrades and designer finishes, this gorgeous home has plenty of room for living with 4 bedrooms and 4.5 baths on 3 finished levels. A stately stone and stucco exterior, 3-car side-loading garage, professional landscaping, deck and paver patio, a gourmet kitchen, decorative moldings, dual staircases, and a neutral color palette are just some of the fine features that make this home so unforgettable. Fine craftsmanship begins in the grand two-story foyer featuring a prominent staircase and warm hardwood floors. To the right, the formal living room is highlighted by plush carpet, crisp crown moldings, and neutral paint. Decorative columns introduce the dining room that offers plenty of space for all occasions and is highlighted by a burnished bronze chandelier adding refined elegance. The gourmet kitchen serves up a feast for the eyes with granite countertops, 42" cabinetry, designer backsplash, and quality appliances including a family hub smart refrigerator; while a center island with gas cooktop and bar-style seating provides an additional working surface. Enjoy morning coffee in the breakfast area or step outside a French-style door granting access to the deck with descending stairs to a custom paver patio and steps leading to a vibrant fenced-in yard with an in ground sprinkler system seamlessly blending indoor and outdoor living. Back inside, the two-story great room with wall of windows dressed in Plantation shutters encourages relaxation in front of a floor-to-ceiling stone fireplace, a library makes an excellent home office, and both a laundry and powder room round out the main level. Hardwoods continue upstairs and into the gracious owner's suite boasting a tray ceiling, separate sitting room, and a large walk-in closet/dressing room. The luxurious en suite bath features a dual-sink vanity, water closet, step-up soaking tub, glass-enclosed shower, and spa-toned tile the finest in personal pampering! Down the hall, a sunny junior suite enjoys a private bath and two additional bright and cheerful bedrooms share a dual-entry bath. The walkout lower level recreation room delivers separate spaces for games, exercise, or relaxation; while a media area with 2nd gas fireplace, and pub-style custom wet bar topped in granite are sure to be a popular destinations for family and friends. A versatile bonus room/5th bedroom and additional full bath complete the comfort and luxury of this wonderful home. Take advantage of fabulous community amenities including an outdoor swimming pool, access to golf course membership, picnic areas, baseball and soccer fields, basketball courts, nature trails, and much more! Super convenient for commuters and located near Braddock Road, Route 50, and other major routes. Plenty of diverse shopping and dining choices are available throughout the area and South Riding Market Square puts all the daily necessity shops right at your fingertips. For an exquisite home with unbeatable value, come home to Sealock Lane!
Additional Information
- Subdivision
- South Riding
- Taxes
- $6841
- HOA Fee
- $93
- HOA Frequency
- Monthly
- Interior Features
- Breakfast Area, Built-Ins, Carpet, Ceiling Fan(s), Chair Railings, Crown Moldings, Double/Dual Staircase, Family Room Off Kitchen, Floor Plan - Open, Formal/Separate Dining Room, Kitchen - Gourmet, Kitchen - Island, Kitchen - Table Space, Primary Bath(s), Pantry, Recessed Lighting, Soaking Tub, Stall Shower, Tub Shower, Upgraded Countertops, Walk-in Closet(s), Window Treatments, Wood Floors
- Amenities
- Baseball Field, Basketball Courts, Common Grounds, Community Center, Fitness Center, Golf Course, Golf Course Membership Available, Jog/Walk Path, Meeting Room, Party Room, Picnic Area, Pier/Dock, Pool - Outdoor, Recreational Center, Soccer Field, Tennis Courts, Tot Lots/Playground, Volleyball Courts
- School District
- Loudoun County Public Schools
- Elementary School
- Little River
- Middle School
- J. Michael Lunsford
- High School
- Freedom
- Fireplaces
- 2
- Fireplace Description
- Fireplace - Glass Doors, Stone, Mantel(s), Gas/Propane
- Flooring
- Hardwood, Carpet, Ceramic Tile
- Garage
- Yes
- Garage Spaces
- 3
- Exterior Features
- Bump-outs, Extensive Hardscape, Exterior Lighting, Sidewalks, Stone Retaining Walls, Underground Lawn Sprinkler
- Community Amenities
- Baseball Field, Basketball Courts, Common Grounds, Community Center, Fitness Center, Golf Course, Golf Course Membership Available, Jog/Walk Path, Meeting Room, Party Room, Picnic Area, Pier/Dock, Pool - Outdoor, Recreational Center, Soccer Field, Tennis Courts, Tot Lots/Playground, Volleyball Courts
- View
- Garden/Lawn, Trees/Woods
- Heating
- Forced Air, Zoned
- Heating Fuel
- Natural Gas
- Cooling
- Ceiling Fan(s), Central A/C, Zoned
- Water
- Public
- Sewer
- Public Sewer
- Room Level
- Primary Bedroom: Upper 1, Primary Bathroom: Upper 1, Bedroom 3: Upper 1, Bedroom 4: Upper 1, Bedroom 2: Upper 1, Full Bath: Upper 1, Sitting Room: Upper 1, Full Bath: Upper 1, Living Room: Main, Dining Room: Main, Foyer: Main, Game Room: Lower 1, Den: Lower 1, Library: Main, Kitchen: Main, Family Room: Main, Laundry: Main, Half Bath: Main, Recreation Room: Lower 1, Sitting Room: Lower 1, Full Bath: Lower 1
- Basement
- Yes
Mortgage Calculator
Listing courtesy of Keller Williams Chantilly Ventures, LLC. Contact: 5712350129
Selling Office: .


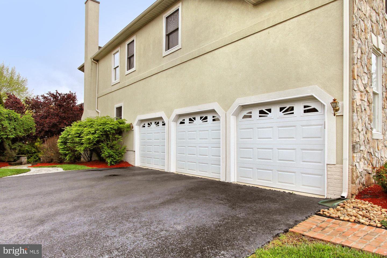
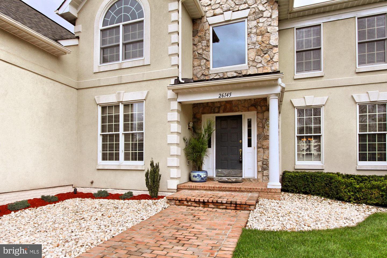




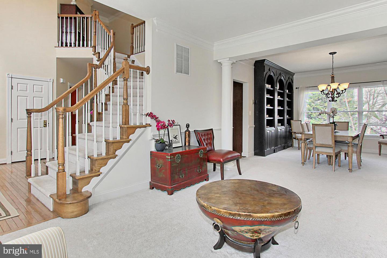
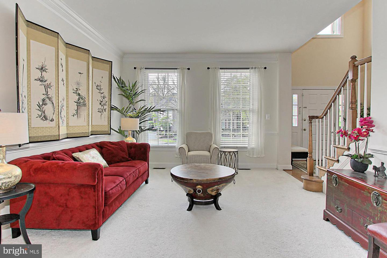

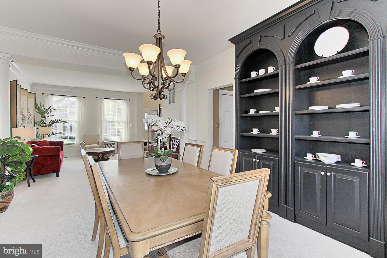

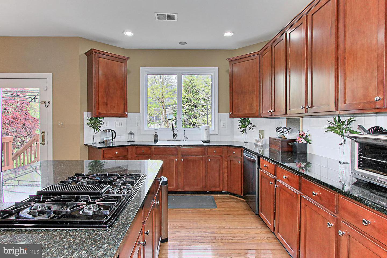
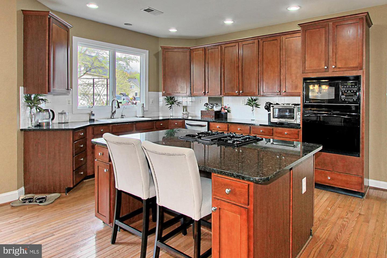
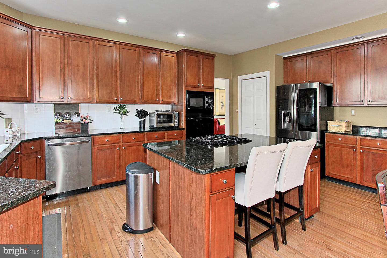

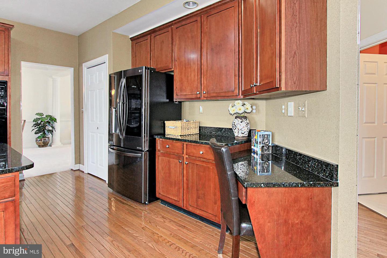
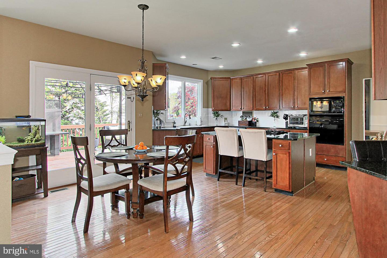
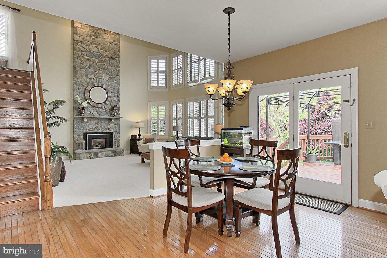
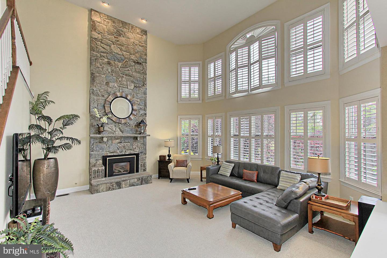
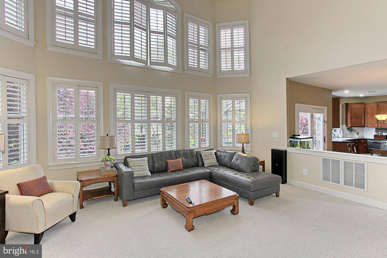
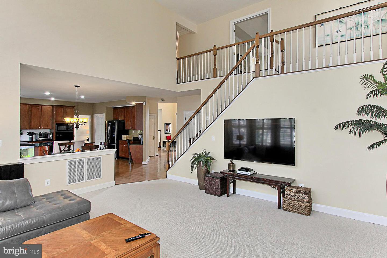


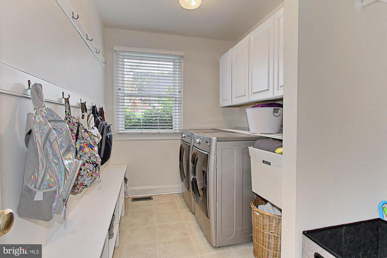
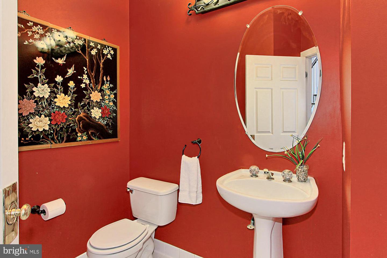
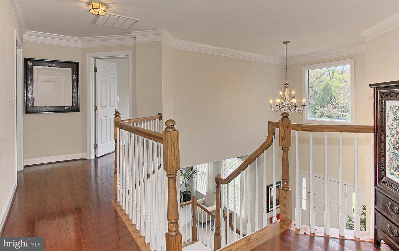
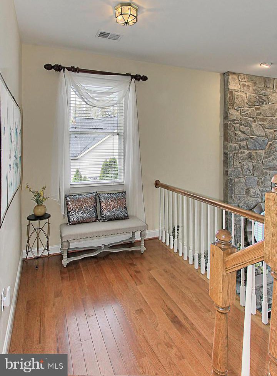
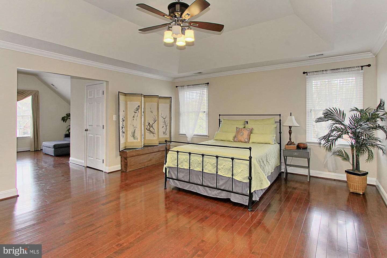



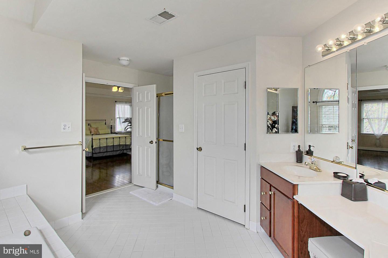
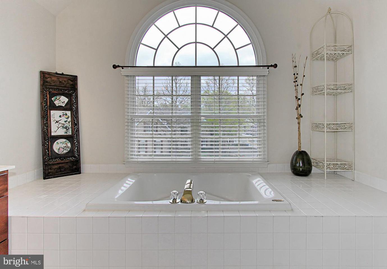

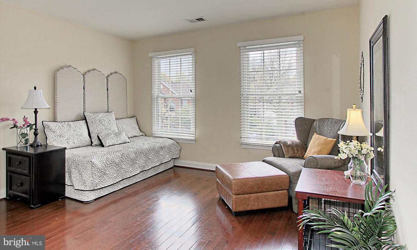
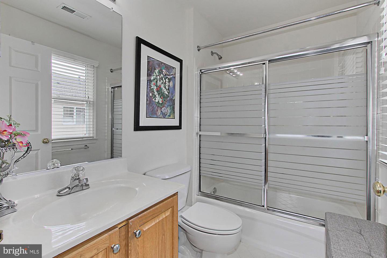



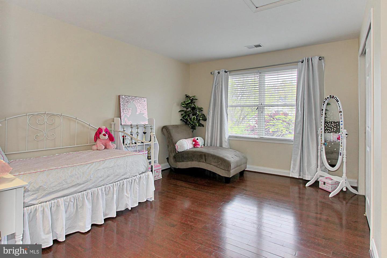

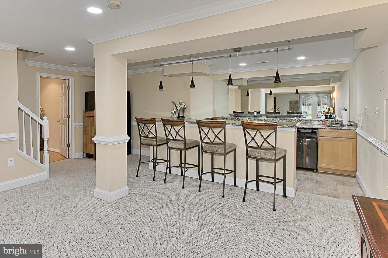

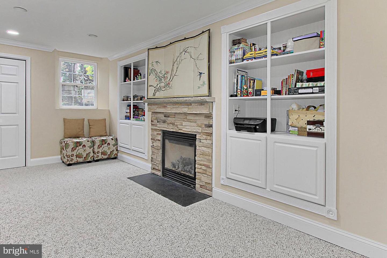

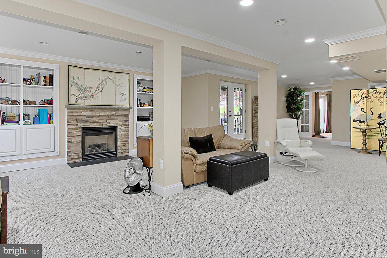

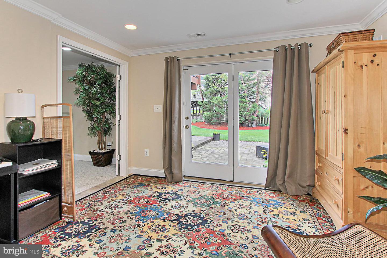

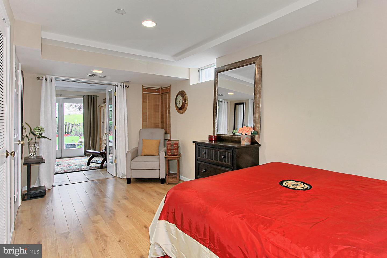
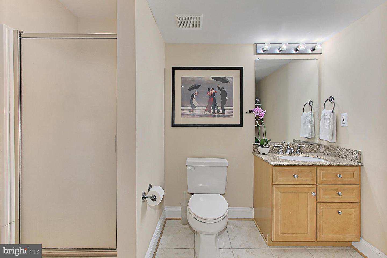



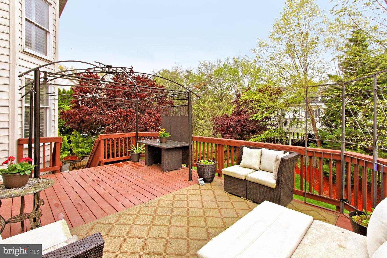
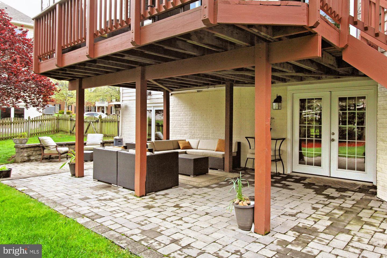



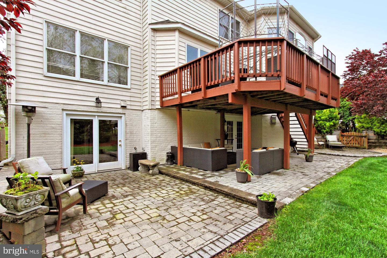




/u.realgeeks.media/bailey-team/image-2018-11-07.png)