19876 Bethpage Court, Ashburn, VA 20147
- $835,000
- 4
- BD
- 5
- BA
- 3,020
- SqFt
- Sold Price
- $835,000
- List Price
- $834,900
- Closing Date
- Jun 19, 2020
- Days on Market
- 57
- Status
- CLOSED
- MLS#
- VALO404920
- Bedrooms
- 4
- Bathrooms
- 5
- Full Baths
- 4
- Half Baths
- 1
- Living Area
- 3,020
- Lot Size (Acres)
- 0.31
- Style
- Colonial
- Year Built
- 2003
- County
- Loudoun
- School District
- Loudoun County Public Schools
Property Description
DREAM, LIVE, PLAY... and EXPERIENCE the lifestyle of Belmont Country Club, a premier gated residential and golf course community. The beautiful Glendevon Chateau single family home resides on the 18th hole and features 4 bedrooms , 4.5 bathrooms and side/front load oversized garage. You will be greeted by the two story foyer, flowing from the formal living into the formal dining. The heart of the home, the kitchen features a large island, granite countertops, tile back splash, updated appliances and heated ceramic floor. The main level also boast hardwood floors throughout the office/study/library and the two story family room with enormous windows. The upper level features a spacious master suite, two walk-in his and her closets systems, a newly remolded bathroom with freestanding tub, frameless shower and heated floor. The upper level two additional full baths have been updated with brand new flooring and fresh paint. The walk-up basement has a media/movie room (all recliners and media equipment to convey), additional laundry room, workroom, game room, two enclosed closet safes, a vented air-dryer hockey sports closet and storage space. The backyard is truly an entertainers dream...features a screened porch with ceiling fans and ceiling heat lamps (the large granite table and iron chairs to convey), an additional uncovered trex deck with built-in seating, and a flagstone patio accompanied by an amazing outdoor kitchen. 6 zone irrigation system. This meticulous and well kept home has it all. Need a place to hang-out, shop and dine? With an easy walk to The Belmont Chase a swanky center for shopping and dining you will find Cooper's Hawk Winery, Whole Foods, Cava, Chipotle, Peet's Coffee, a Day Spa, Nail salon, a Barre Studio, just to name a few and you will feel right at home. One Loudoun is minutes away. 20 minutes from Dulles Airport and an easy commute to Fairfax and Washington D.C. Love where you live!
Additional Information
- Subdivision
- Belmont Country Club
- Taxes
- $7635
- HOA Fee
- $358
- HOA Frequency
- Monthly
- Interior Features
- Breakfast Area, Carpet, Cedar Closet(s), Ceiling Fan(s), Chair Railings, Crown Moldings, Dining Area, Family Room Off Kitchen, Floor Plan - Open, Formal/Separate Dining Room, Kitchen - Eat-In, Kitchen - Island, Kitchen - Table Space, Primary Bath(s), Pantry, Recessed Lighting, Soaking Tub, Sprinkler System, Stall Shower, Walk-in Closet(s), Upgraded Countertops, Wood Floors
- Amenities
- Bar/Lounge, Club House, Common Grounds, Community Center, Exercise Room, Fitness Center, Gated Community, Gift Shop, Golf Club, Golf Course, Golf Course Membership Available, Jog/Walk Path, Meeting Room, Non-Lake Recreational Area, Pool - Outdoor, Security, Swimming Pool, Tennis Courts, Tot Lots/Playground, Volleyball Courts
- School District
- Loudoun County Public Schools
- Middle School
- Belmont Ridge
- High School
- Riverside
- Fireplaces
- 1
- Garage
- Yes
- Garage Spaces
- 2
- Exterior Features
- Extensive Hardscape, Exterior Lighting, Lawn Sprinkler, Underground Lawn Sprinkler
- Community Amenities
- Bar/Lounge, Club House, Common Grounds, Community Center, Exercise Room, Fitness Center, Gated Community, Gift Shop, Golf Club, Golf Course, Golf Course Membership Available, Jog/Walk Path, Meeting Room, Non-Lake Recreational Area, Pool - Outdoor, Security, Swimming Pool, Tennis Courts, Tot Lots/Playground, Volleyball Courts
- View
- Golf Course
- Heating
- Hot Water, Heat Pump(s), Zoned, Forced Air, Central
- Heating Fuel
- Natural Gas
- Cooling
- Ceiling Fan(s), Central A/C, Zoned
- Water
- Public
- Sewer
- Public Sewer
- Room Level
- Primary Bedroom: Upper 1, Bedroom 2: Upper 1, Bedroom 3: Upper 1, Bedroom 4: Upper 1, Bathroom 2: Upper 1, Primary Bathroom: Upper 1, Bathroom 3: Upper 1, Great Room: Main, Kitchen: Main, Half Bath: Main, Dining Room: Main, Mud Room: Main, Living Room: Main, Full Bath: Lower 1, Laundry: Main, Media Room: Lower 1, Laundry: Lower 1, Recreation Room: Lower 1
- Basement
- Yes
Mortgage Calculator
Listing courtesy of Keller Williams Chantilly Ventures, LLC. Contact: 5712350129
Selling Office: .
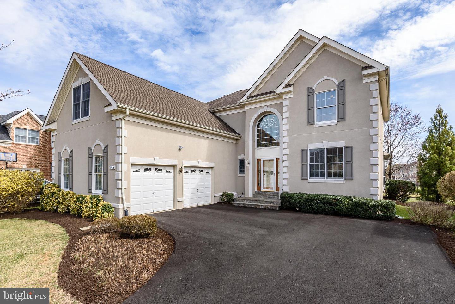
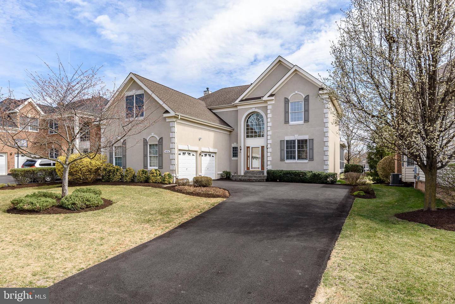
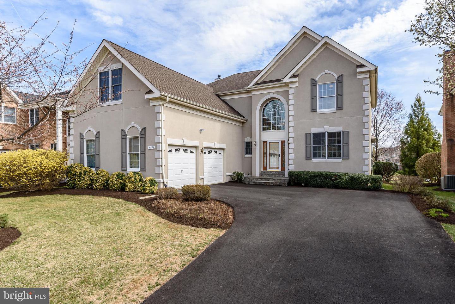
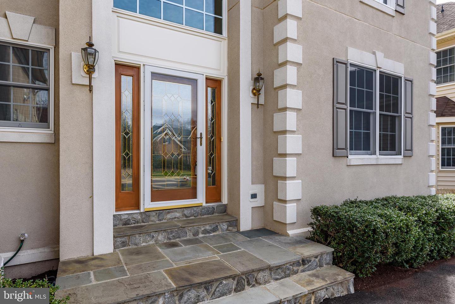



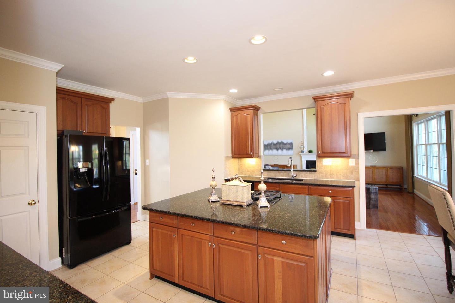
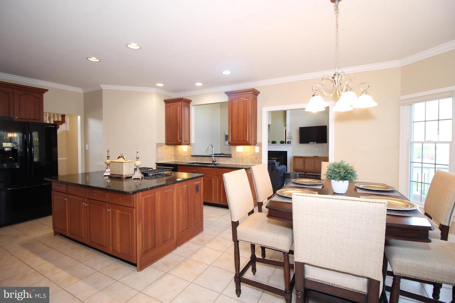

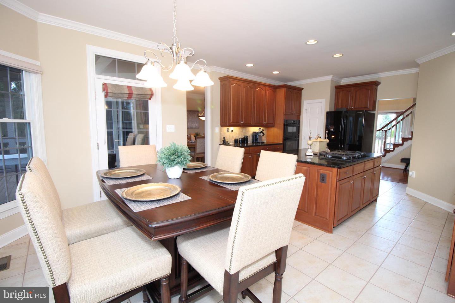



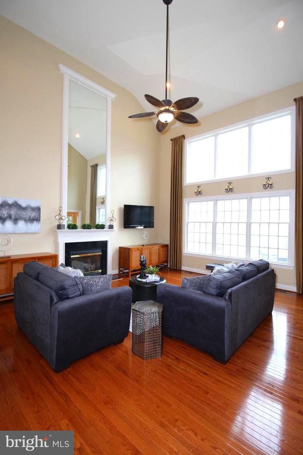


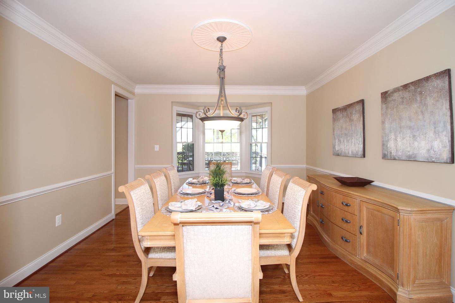
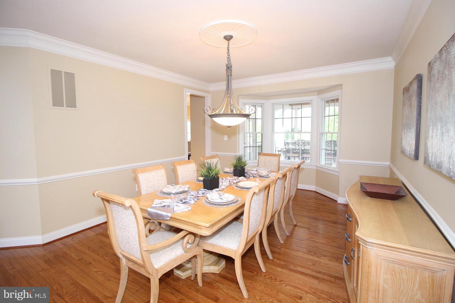
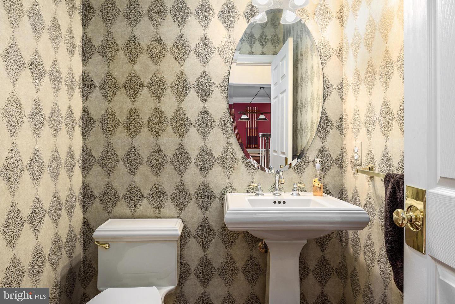

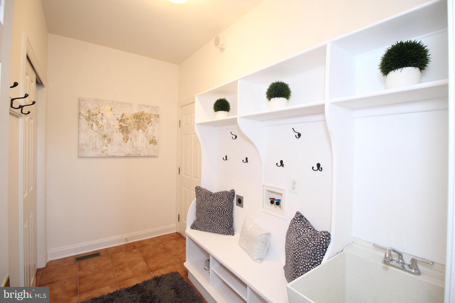

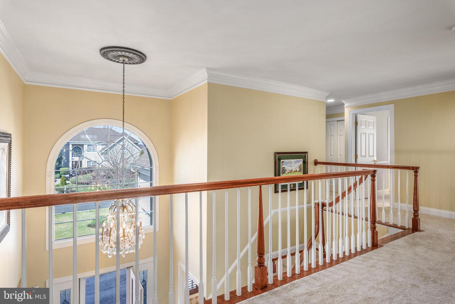

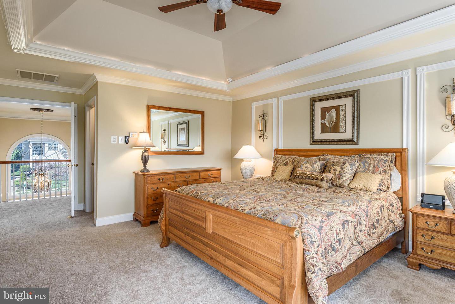

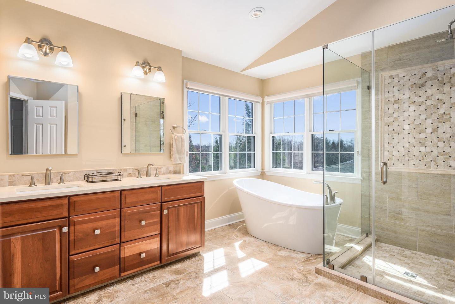
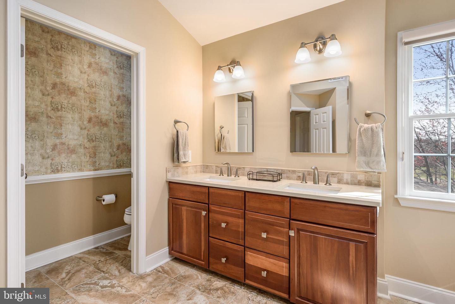
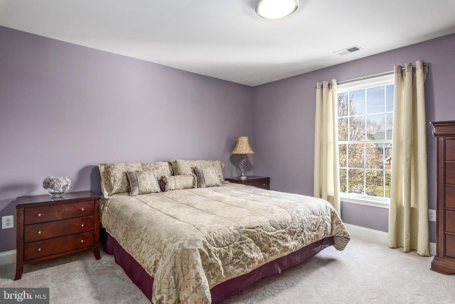
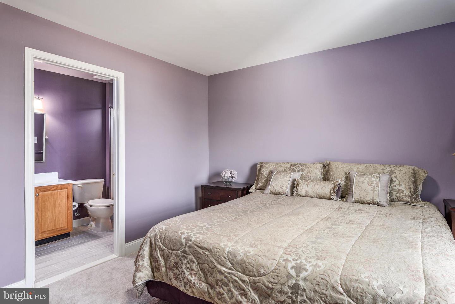
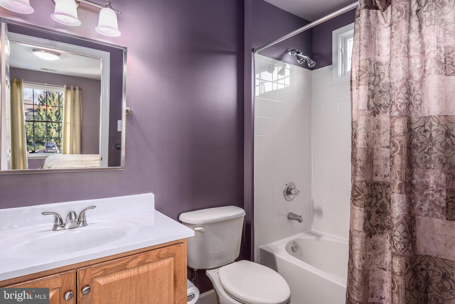

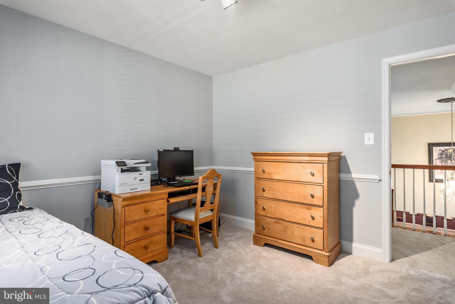
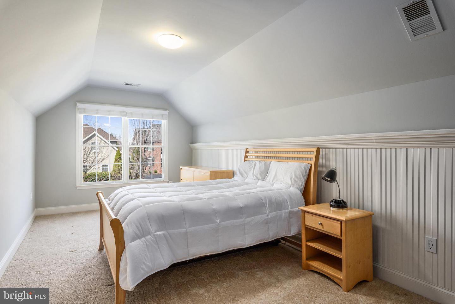





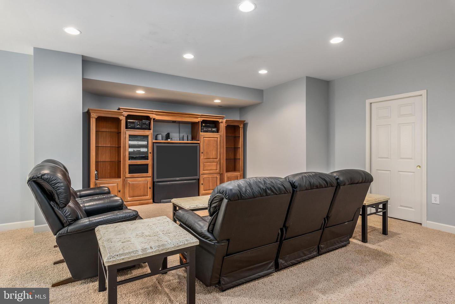
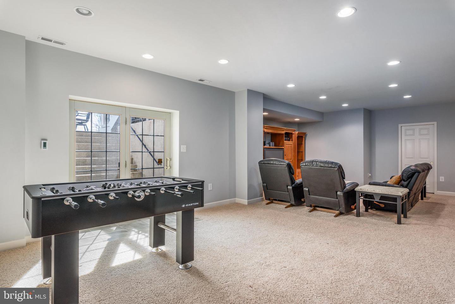


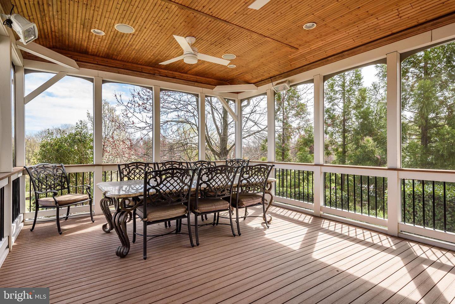
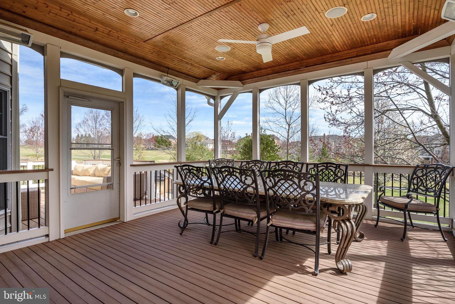






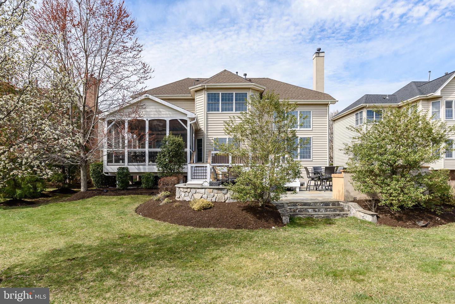


/u.realgeeks.media/bailey-team/image-2018-11-07.png)