41715 Deer Grass Terrace, Aldie, VA 20105
- $623,000
- 5
- BD
- 5
- BA
- 3,328
- SqFt
- Sold Price
- $623,000
- List Price
- $615,000
- Closing Date
- Apr 01, 2020
- Days on Market
- 7
- Status
- CLOSED
- MLS#
- VALO402150
- Bedrooms
- 5
- Bathrooms
- 5
- Full Baths
- 4
- Half Baths
- 1
- Living Area
- 3,328
- Lot Size (Acres)
- 0.11
- Style
- Colonial
- Year Built
- 2012
- County
- Loudoun
- School District
- Loudoun County Public Schools
Property Description
Beautiful brick front end unit in desirable Greenfield Crossing. The covered entry invites you into an open concept home with hardwood floors, a gourmet kitchen with stainless appliances and granite counters, a family room warmed by a cozy fireplace with stone surround, and space to entertain family and friends. The finished lower level offers an open rec room, 5th bedroom and full bath. The master bedroom is a relaxing retreat with 2 large walk-in closets and adjacent spa bath. Located on a quiet cul-de-sac street and close to all the Dulles South amenities including shops, restaurants, public library, and commuter routes.
Additional Information
- Subdivision
- Greenfield Crossing
- Taxes
- $5844
- HOA Fee
- $110
- HOA Frequency
- Monthly
- Interior Features
- Attic, Breakfast Area, Chair Railings, Crown Moldings, Dining Area, Family Room Off Kitchen, Kitchen - Gourmet, Kitchen - Island, Kitchen - Table Space, Primary Bath(s), Upgraded Countertops, Walk-in Closet(s), Wood Floors, Recessed Lighting
- Amenities
- Basketball Courts, Community Center, Exercise Room, Jog/Walk Path, Tennis Courts, Tot Lots/Playground, Common Grounds
- School District
- Loudoun County Public Schools
- Elementary School
- Pinebrook
- Middle School
- Mercer
- High School
- John Champe
- Fireplaces
- 1
- Flooring
- Carpet, Hardwood, Ceramic Tile
- Garage
- Yes
- Garage Spaces
- 2
- Community Amenities
- Basketball Courts, Community Center, Exercise Room, Jog/Walk Path, Tennis Courts, Tot Lots/Playground, Common Grounds
- Heating
- Forced Air
- Heating Fuel
- Natural Gas
- Cooling
- Central A/C
- Roof
- Architectural Shingle
- Water
- Public
- Sewer
- Public Sewer
- Room Level
- Primary Bathroom: Upper 1, Primary Bedroom: Upper 1, Bedroom 3: Upper 1, Bedroom 4: Upper 1, Dining Room: Main, Family Room: Main, Bedroom 2: Upper 1, Kitchen: Main, Living Room: Main, Breakfast Room: Main, Recreation Room: Lower 1, Bedroom 5: Lower 1, Half Bath: Main, Bathroom 3: Lower 1, Bathroom 2: Upper 1, Bathroom 3: Upper 1
- Basement
- Yes
Mortgage Calculator
Listing courtesy of Keller Williams Chantilly Ventures, LLC. Contact: 5712350129
Selling Office: .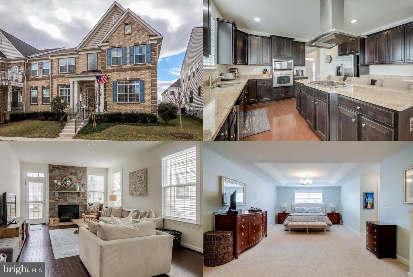
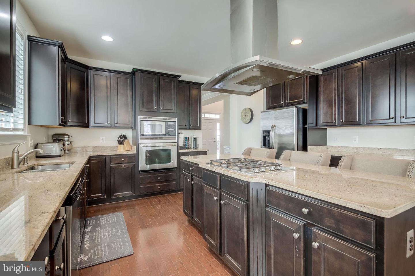
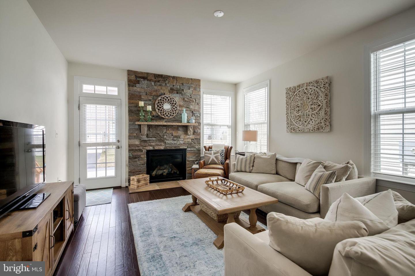
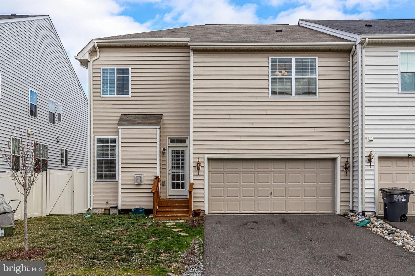
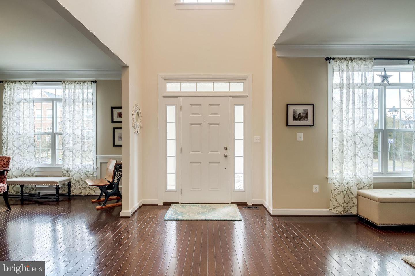
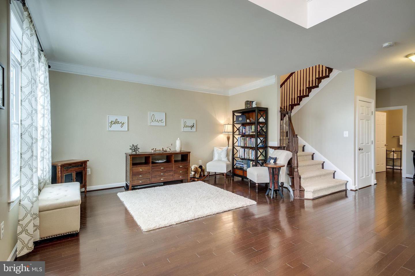
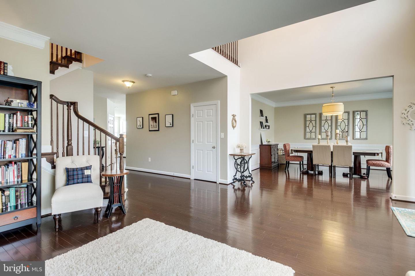
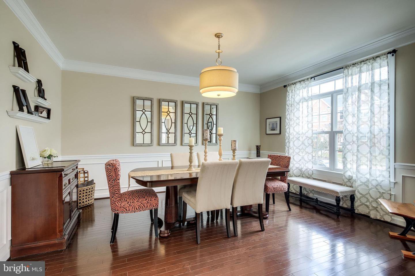
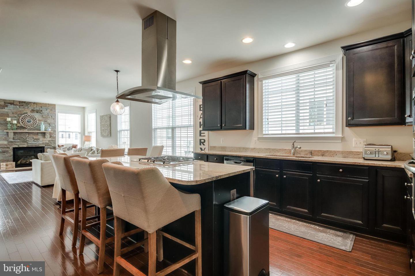
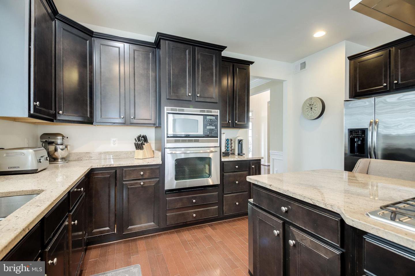
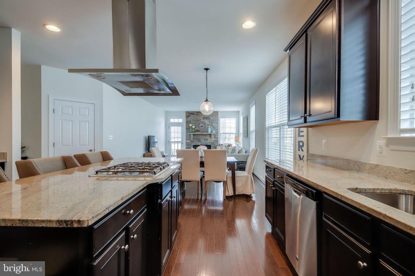
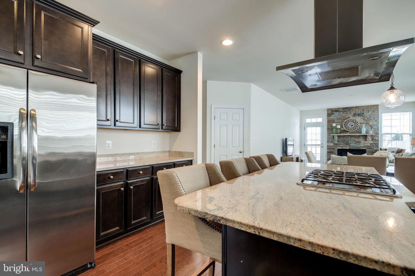
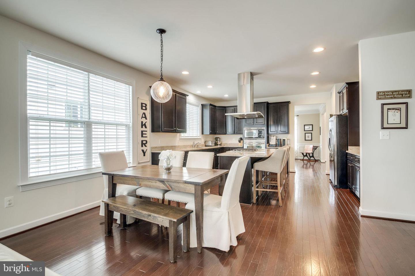
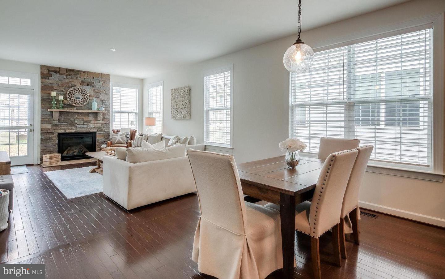
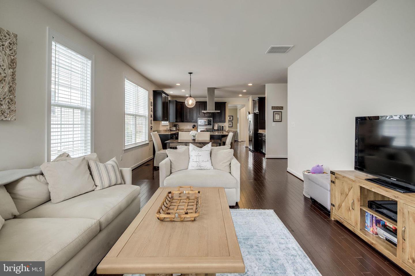
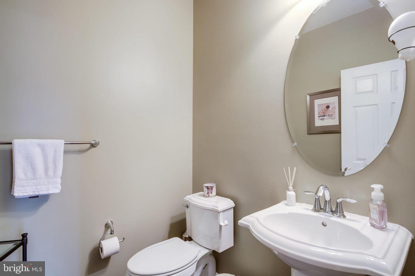
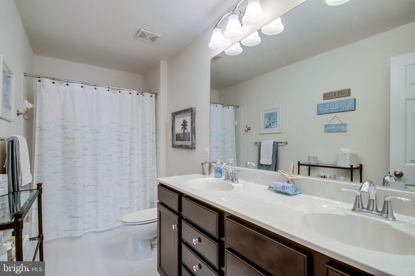
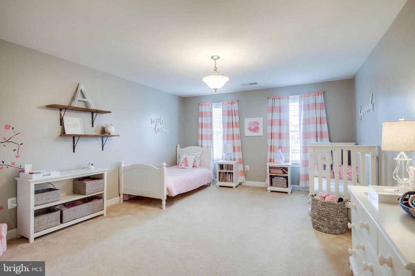
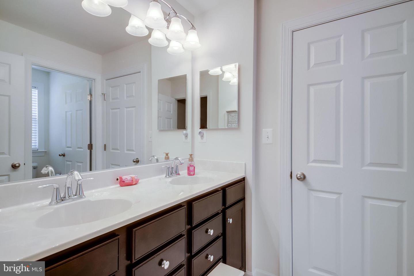
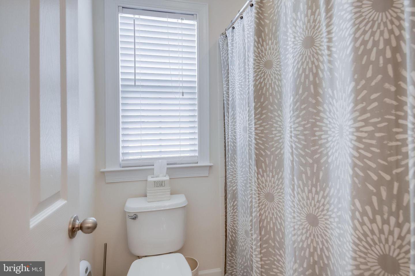
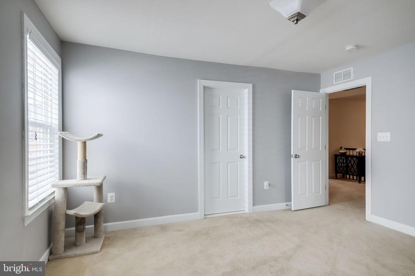
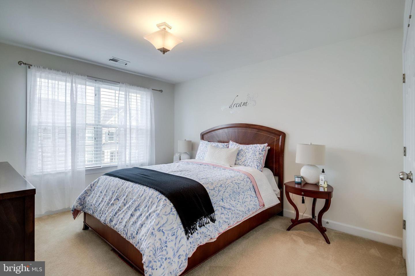
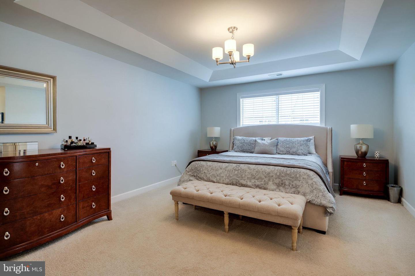
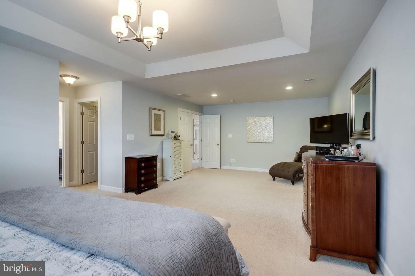
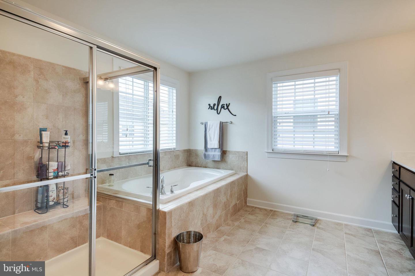
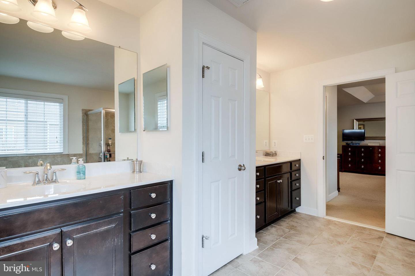
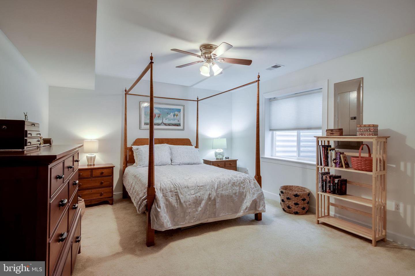
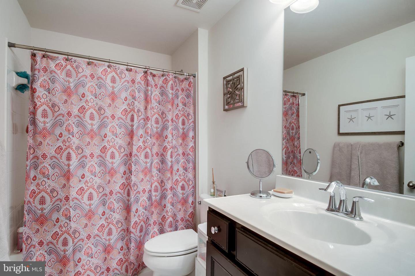
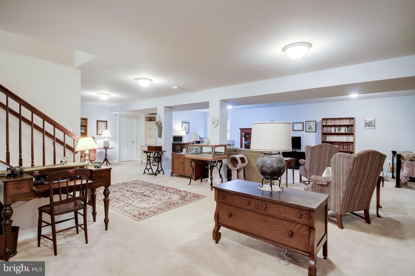
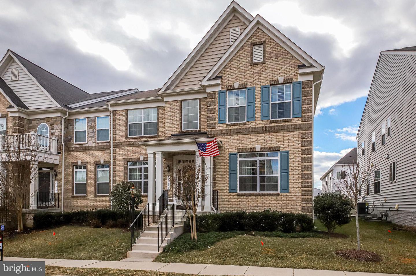
/u.realgeeks.media/bailey-team/image-2018-11-07.png)