43088 Francis Square, Chantilly, VA 20152
- $450,500
- 3
- BD
- 4
- BA
- 2,302
- SqFt
- Sold Price
- $450,500
- List Price
- $434,900
- Closing Date
- Mar 06, 2020
- Days on Market
- 12
- Status
- CLOSED
- MLS#
- VALO400092
- Bedrooms
- 3
- Bathrooms
- 4
- Full Baths
- 3
- Half Baths
- 1
- Living Area
- 2,302
- Lot Size (Acres)
- 0.05
- Style
- Other
- Year Built
- 1996
- County
- Loudoun
- School District
- Loudoun County Public Schools
Property Description
Gorgeous 3 Level Luxury home with numerous updates offers the perfect blend of stately, classical architecture giving way to a thoroughly modern interior design.The open floorplan is flooded with natural light throughout three finished levels that showcases the many luxury upgrades, including a beautiful gourmet kitchen with large breakfast area, sumptuous master suite and much more.Spacious 1-car garage, many other amenities must be seen to be appreciated!!Hardwood floors,Open Floor Plan,Sunroom extension, Large Deck, Fenced Back Yard with mature flowering trees, Bay Window, Master Bedroom with Vaulted Ceilings & More.Walking distance to South Riding Golf Club, Four community swimming pools and a splash park for kids, Tennis Courts,Dog park.
Additional Information
- Subdivision
- South Riding
- Taxes
- $4104
- HOA Fee
- $88
- HOA Frequency
- Monthly
- Interior Features
- Floor Plan - Open, Breakfast Area, Wood Floors, Kitchen - Gourmet, Kitchen - Island, Upgraded Countertops
- Amenities
- Pool - Outdoor, Recreational Center, Swimming Pool, Tennis Courts, Tot Lots/Playground, Jog/Walk Path, Basketball Courts
- School District
- Loudoun County Public Schools
- Flooring
- Hardwood
- Garage
- Yes
- Garage Spaces
- 1
- Community Amenities
- Pool - Outdoor, Recreational Center, Swimming Pool, Tennis Courts, Tot Lots/Playground, Jog/Walk Path, Basketball Courts
- Heating
- Central
- Heating Fuel
- Natural Gas
- Cooling
- Central A/C
- Roof
- Shingle
- Utilities
- Cable TV Available, Electric Available, Natural Gas Available, Phone Available, Water Available, Sewer Available
- Water
- Public
- Sewer
- Public Sewer
- Room Level
- Bathroom 2: Upper 1, Bathroom 3: Upper 1, Primary Bathroom: Upper 1, Breakfast Room: Main, Dining Room: Main, Half Bath: Main, Living Room: Main, Kitchen: Main, Sitting Room: Main, Other: Main, Bathroom 1: Upper 1, Family Room: Lower 1, Bathroom 2: Upper 1, Basement: Lower 1, Full Bath: Lower 1, Laundry: Lower 1
Mortgage Calculator
Listing courtesy of Metro Elite Homes, LLC. Contact: (703) 349-1424
Selling Office: .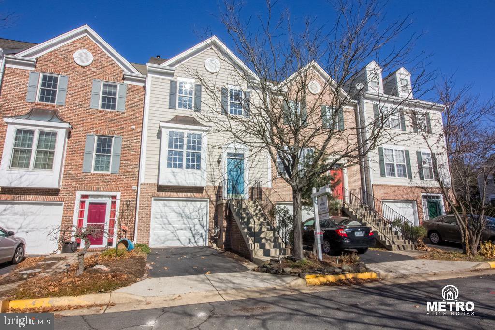
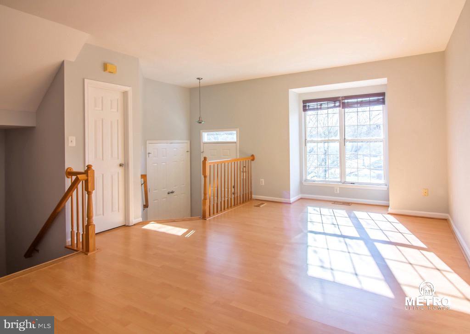
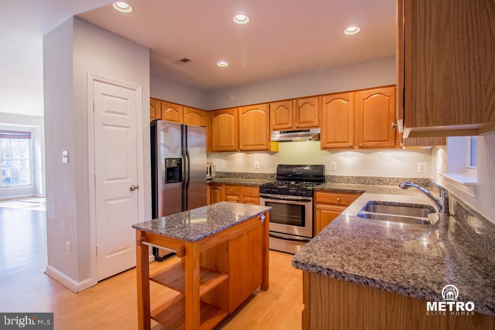
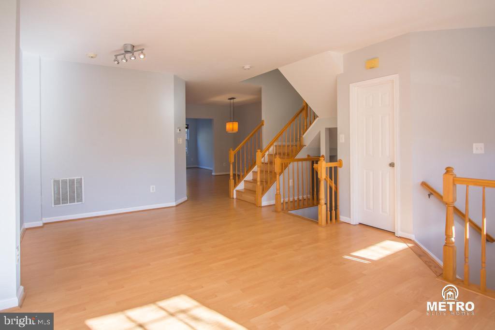
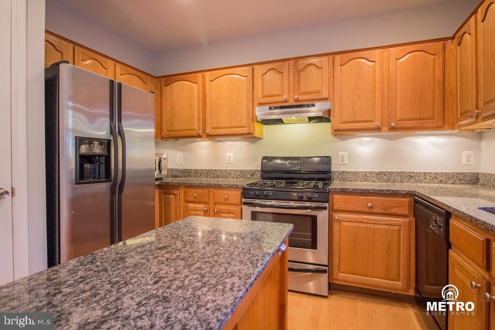
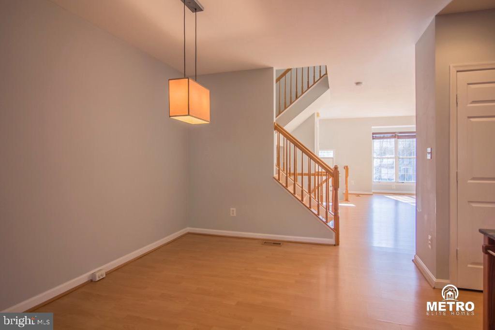
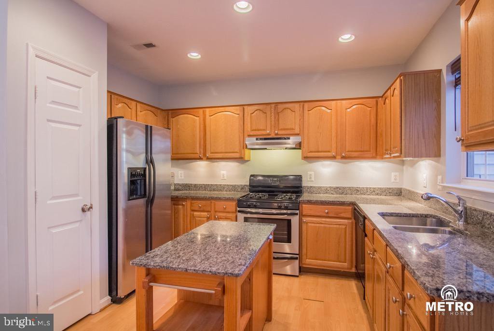
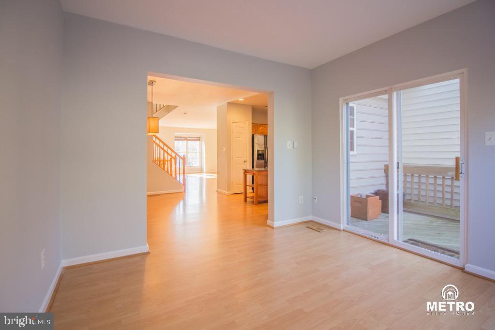
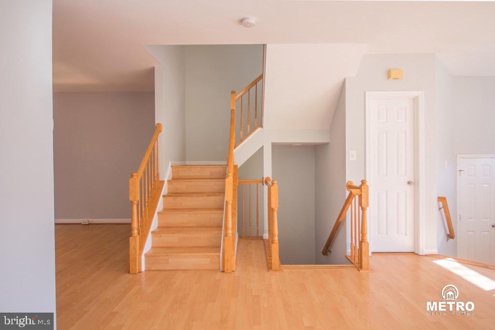
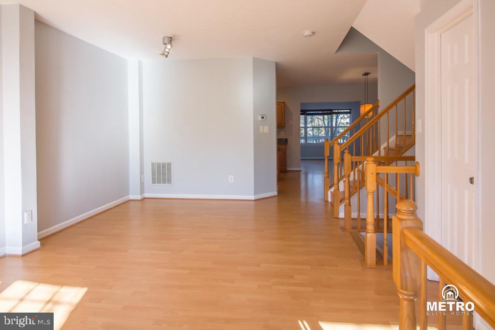
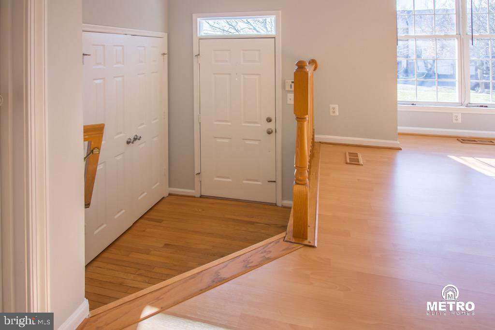
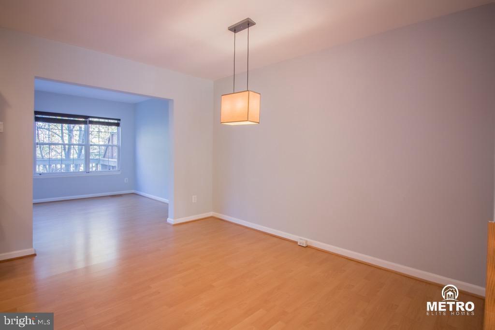
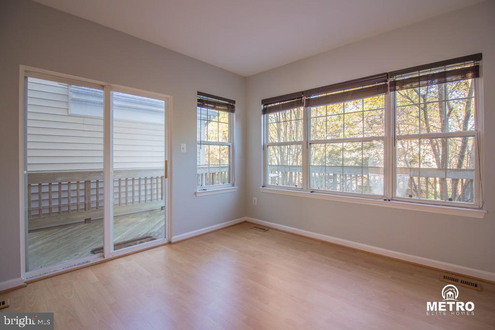
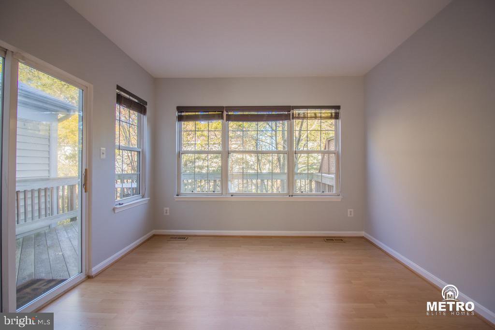
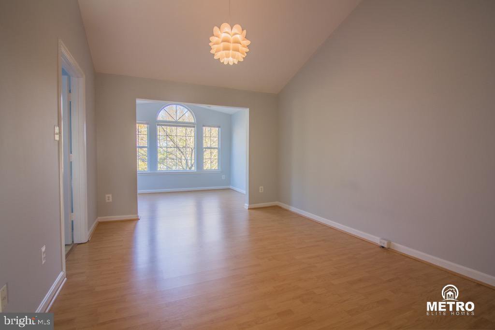
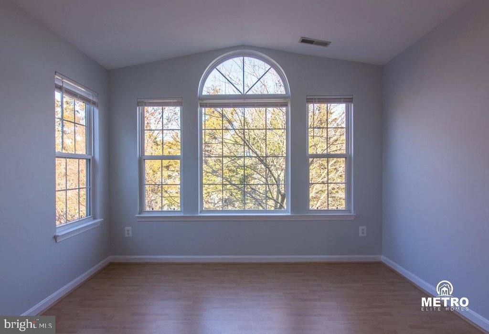
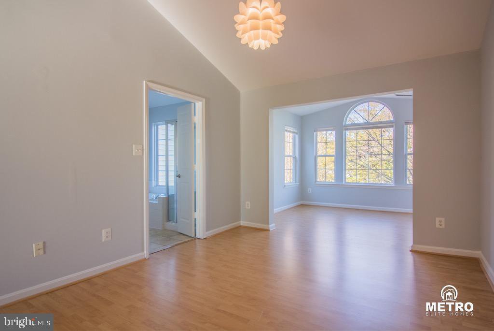
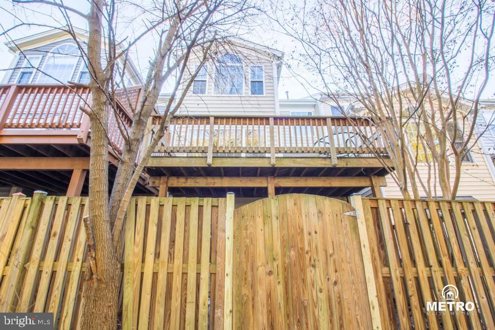
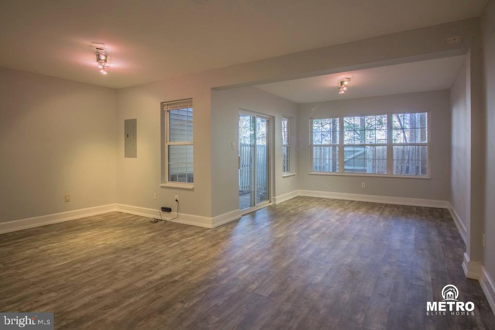
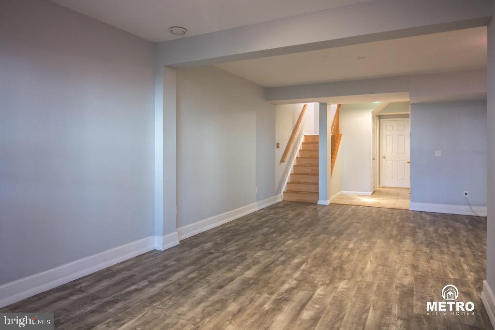
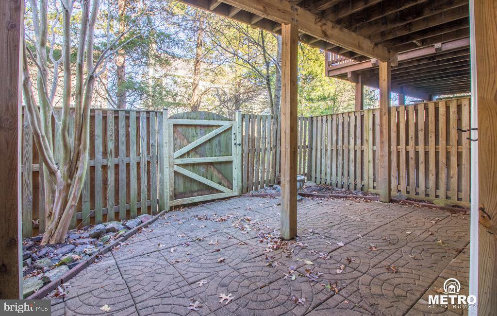
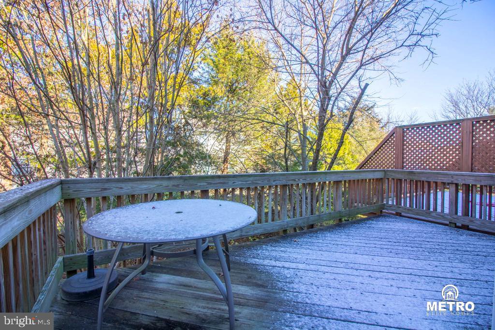
/u.realgeeks.media/bailey-team/image-2018-11-07.png)