42915 Pamplin Terrace, Chantilly, VA 20152
- $389,900
- 3
- BD
- 4
- BA
- 1,260
- SqFt
- Sold Price
- $389,900
- List Price
- $389,900
- Closing Date
- Jan 21, 2020
- Days on Market
- 15
- Status
- CLOSED
- MLS#
- VALO399362
- Bedrooms
- 3
- Bathrooms
- 4
- Full Baths
- 3
- Half Baths
- 1
- Living Area
- 1,260
- Style
- Colonial
- Year Built
- 2009
- County
- Loudoun
- School District
- Loudoun County Public Schools
Property Description
Welcome to this beautifully maintained three level townhouse style condo in South Riding! The ten years young home has three bedrooms, three and a half bathrooms, and a two car garage. Entering on the lower level, you will find a cozy family room with large windows, a coat closet, a full bath, and garage access.(NOTE coat closet in den as this can be a 4th bedroom if one chooses). Moving up to the main level, you will find a fabulous open concept space with Brazilian cherry hardwood floors. The living room is bright and welcoming and the dining area is large enough for a table to seat several guests. The kitchen has cherry cabinets, gas cooking, and sliding door access to the balcony. Also in the kitchen, double doors to a laundry area with built in shelving! A half bath completes this level. The upper level has a master suite complete with walk-in closet, ceiling fan, and master bath with linen closet, two additional bedrooms with great closet space, and a full hall bath. This home also comes with the countless amenities in the South Riding Community and is within close walking distance to shops and restaurants.
Additional Information
- Subdivision
- Amberlea At South Riding
- Building Name
- Amberlea At Sou
- Taxes
- $3621
- HOA Fee
- $68
- HOA Frequency
- Monthly
- Condo Fee
- $191
- Interior Features
- Ceiling Fan(s), Combination Dining/Living, Primary Bath(s), Tub Shower, Walk-in Closet(s), Carpet, Floor Plan - Open, Recessed Lighting, Wood Floors
- Amenities
- Basketball Courts, Bike Trail, Club House, Common Grounds, Community Center, Exercise Room, Jog/Walk Path, Party Room, Pool - Outdoor, Pier/Dock, Tennis Courts, Tot Lots/Playground
- School District
- Loudoun County Public Schools
- Elementary School
- Liberty
- Middle School
- J. Michael Lunsford
- High School
- Freedom
- Flooring
- Hardwood, Carpet, Ceramic Tile
- Garage
- Yes
- Garage Spaces
- 2
- Exterior Features
- Sidewalks
- Community Amenities
- Basketball Courts, Bike Trail, Club House, Common Grounds, Community Center, Exercise Room, Jog/Walk Path, Party Room, Pool - Outdoor, Pier/Dock, Tennis Courts, Tot Lots/Playground
- Heating
- Forced Air
- Heating Fuel
- Natural Gas
- Cooling
- Central A/C
- Roof
- Architectural Shingle
- Water
- Public
- Sewer
- Public Sewer
- Room Level
- Living Room: Main, Bedroom 2: Upper 1, Bedroom 3: Upper 1, Laundry: Main, Half Bath: Main, Primary Bedroom: Upper 1, Primary Bathroom: Upper 1, Bathroom 2: Upper 1, Kitchen: Main, Family Room: Lower 1, Dining Room: Main, Bathroom 1: Lower 1
- Basement
- Yes
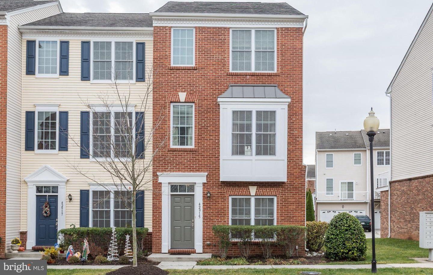
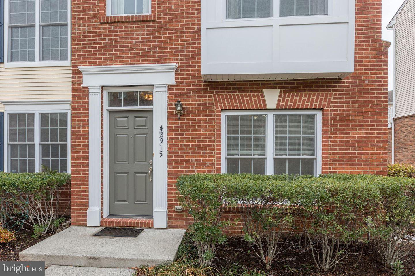
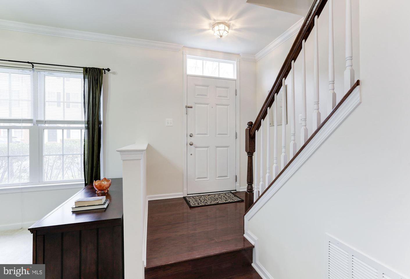
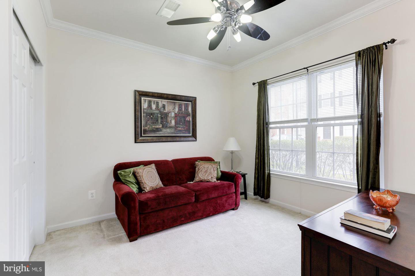
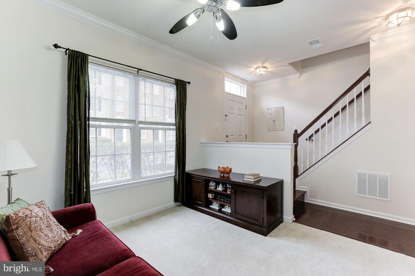
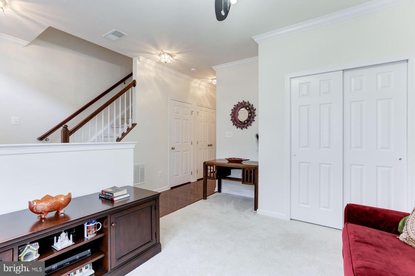
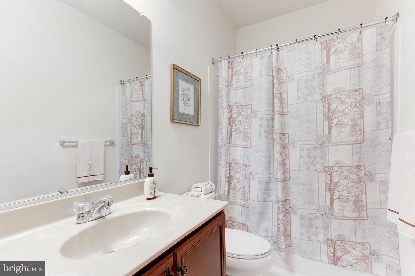
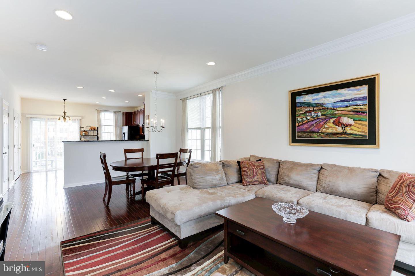
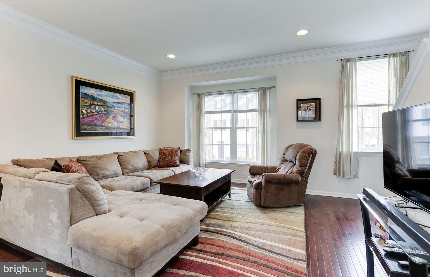
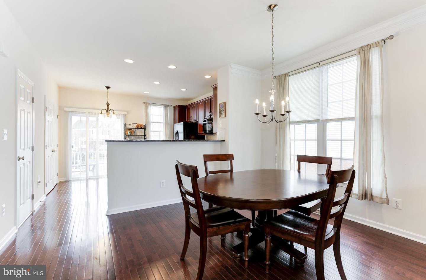
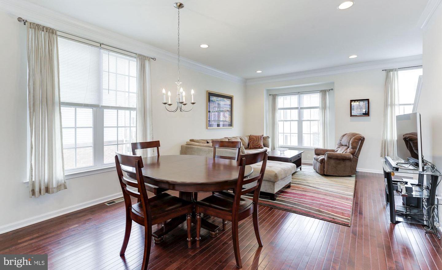
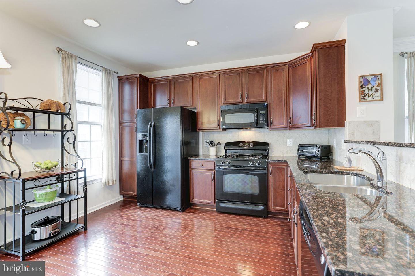
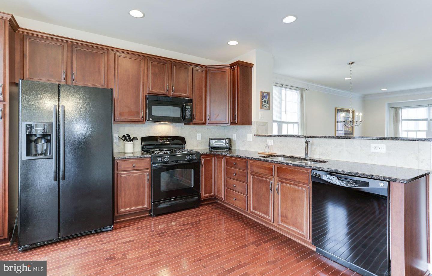
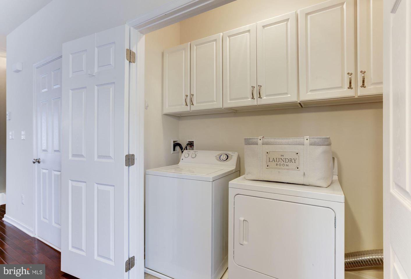
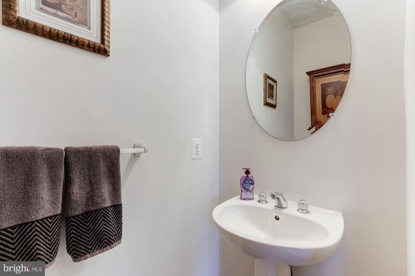
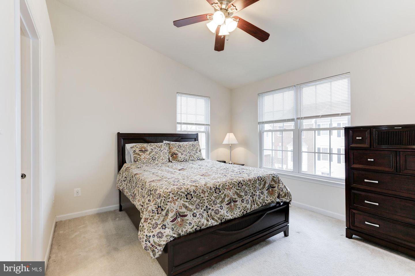
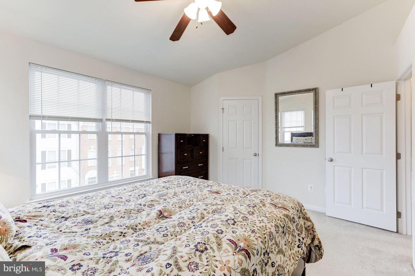
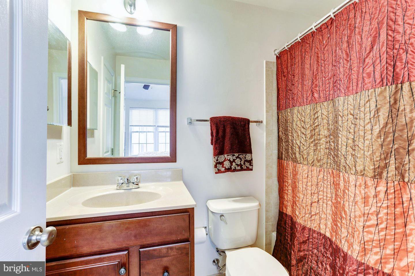
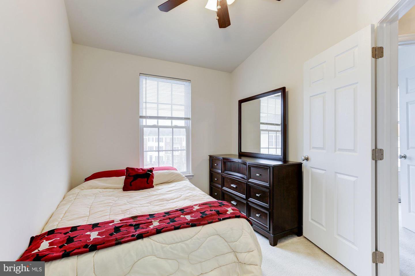
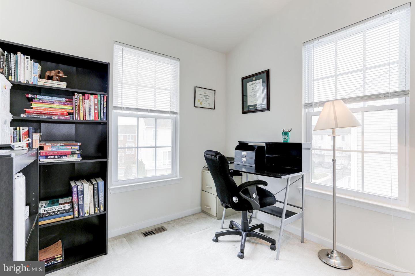
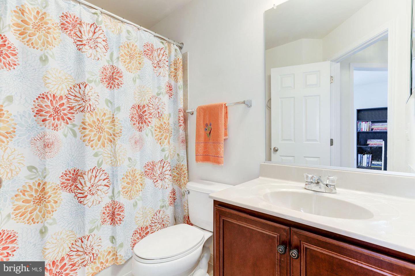
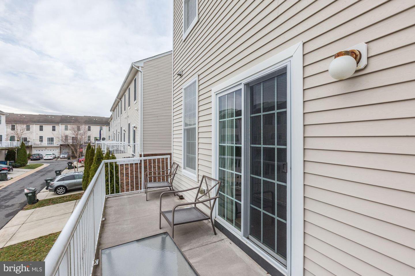
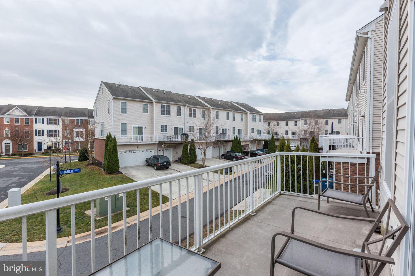
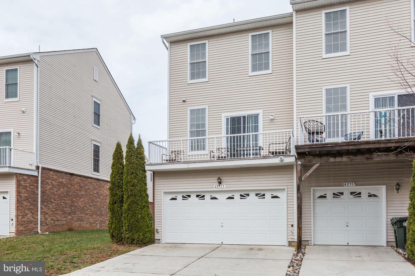
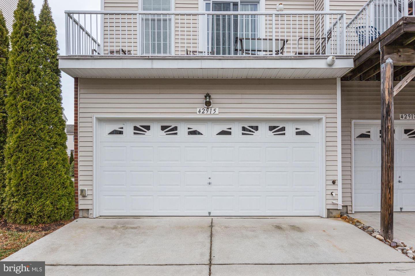
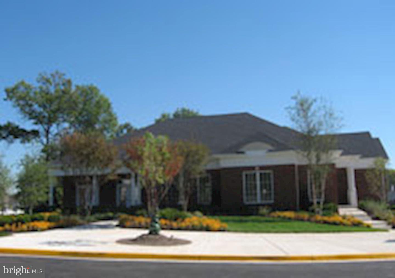
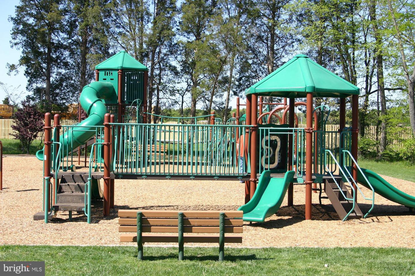
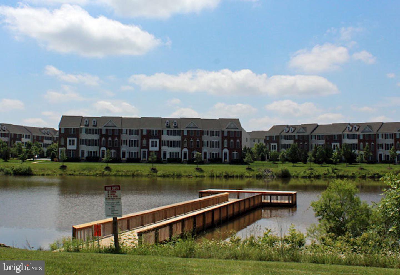
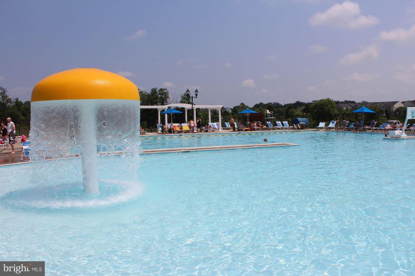
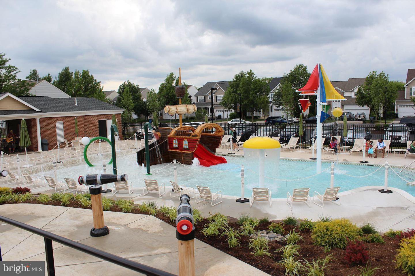

/u.realgeeks.media/bailey-team/image-2018-11-07.png)