25955 Braided Mane Ter, Aldie, VA 20105
- $455,995
- 3
- BD
- 2
- BA
- 1,600
- SqFt
- List Price
- $455,995
- Days on Market
- 6
- Status
- ACTIVE UNDER CONTRACT
- MLS#
- VALO2069266
- Bedrooms
- 3
- Bathrooms
- 2
- Full Baths
- 2
- Living Area
- 1,600
- Style
- Bi-level
- Year Built
- 2015
- County
- Loudoun
- School District
- Loudoun County Public Schools
Property Description
Welcome home to 25955 Braided Mane Terrace, a wonderful 3 bedroom 2.5 bathroom 1600+ sqft. condominium in the Virginia Manor Subdivision of Aldie, VA. Get a little bit of both worlds with a short commute to the city or transit and far enough out to enjoy the communities' parks, pathways, eateries, and so much more. This is a bottom level home and mirrors the model home build for this community. The entire place has all of the upgrades you could get when brand new, from the updated gourmet kitchen to the hardwood flooring. The home has been recently painted and boast New Carpeting throughout the upper level. The grandiose primary suite exhibits 2 walk-in closets, ample square footage, and a delightful chandelier. The top floor harbors 2 other full size bedrooms one having a balcony, the laundry room, and the final full-size bathroom. If parking was a concern... let it concern you no more. the home has a parking garage, a driveway to park 1 additional car, and multiple spots in front of the home. We look forward to hearing and seeing you soon. !!!!ALL OFFERS MUST BE IN BY 5PM ON TUESDAY APRIL 30th, 2024 by 5pm!!!
Additional Information
- Subdivision
- Virginia Manor Condominium
- Building Name
- Virginia Manor
- Taxes
- $3663
- HOA Fee
- $252
- HOA Frequency
- Monthly
- Condo Fee
- $126
- Interior Features
- Breakfast Area, Carpet, Ceiling Fan(s), Combination Dining/Living, Crown Moldings, Floor Plan - Open, Kitchen - Gourmet, Pantry, Recessed Lighting, Soaking Tub, Upgraded Countertops, Walk-in Closet(s), Wood Floors
- Amenities
- Bike Trail, Club House, Common Grounds, Exercise Room, Jog/Walk Path, Pool - Outdoor, Swimming Pool, Tennis Courts
- School District
- Loudoun County Public Schools
- Elementary School
- Buffalo Trail
- Middle School
- Mercer
- High School
- John Champe
- Flooring
- Carpet, Engineered Wood
- Garage
- Yes
- Garage Spaces
- 1
- Exterior Features
- Street Lights, Sport Court, Sidewalks
- Community Amenities
- Bike Trail, Club House, Common Grounds, Exercise Room, Jog/Walk Path, Pool - Outdoor, Swimming Pool, Tennis Courts
- Heating
- 90% Forced Air
- Heating Fuel
- Natural Gas
- Cooling
- Central A/C
- Roof
- Tile
- Utilities
- Electric Available, Natural Gas Available, Phone Available, Water Available, Sewer Available
- Water
- Public
- Sewer
- Public Sewer
Mortgage Calculator
Listing courtesy of Weichert, REALTORS. Contact: (703) 850-4771





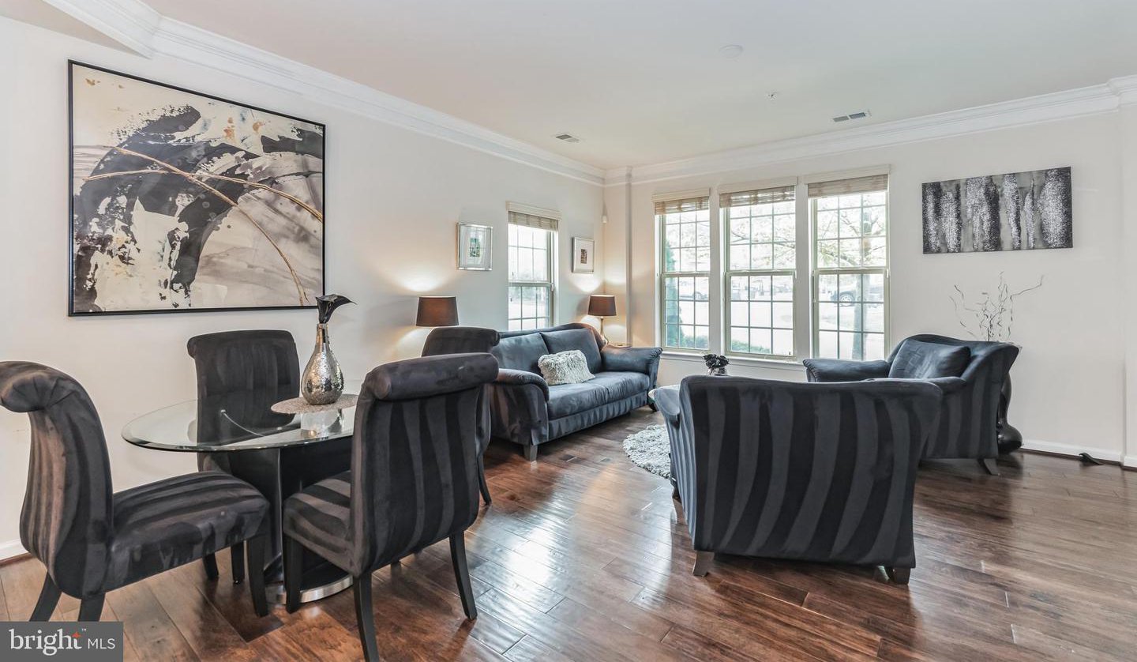
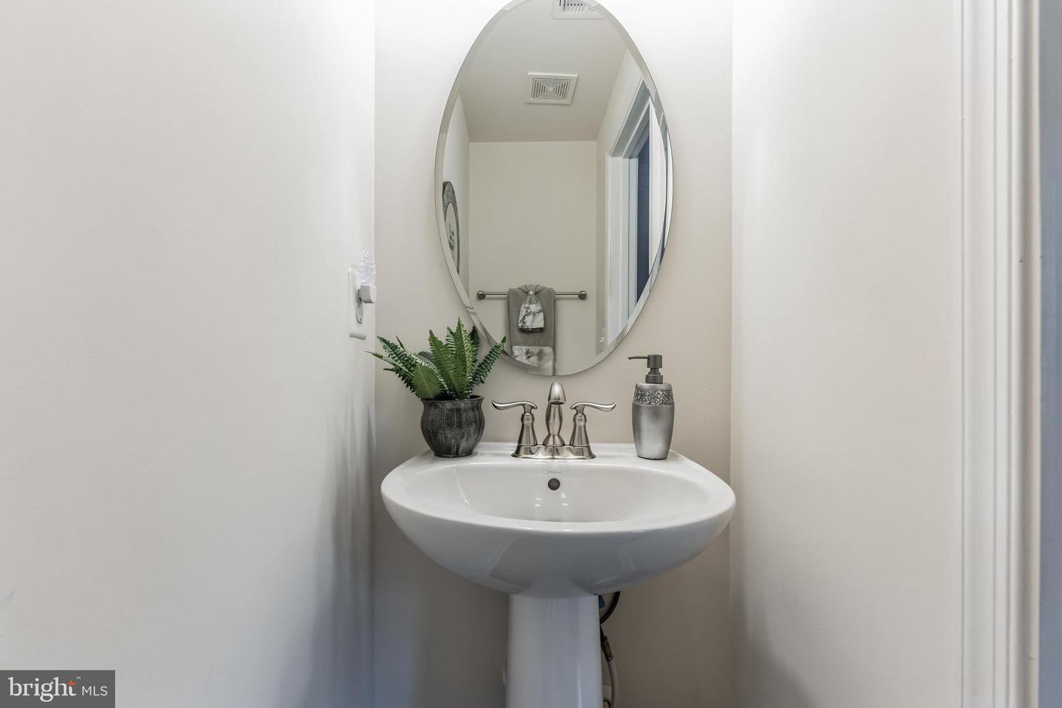



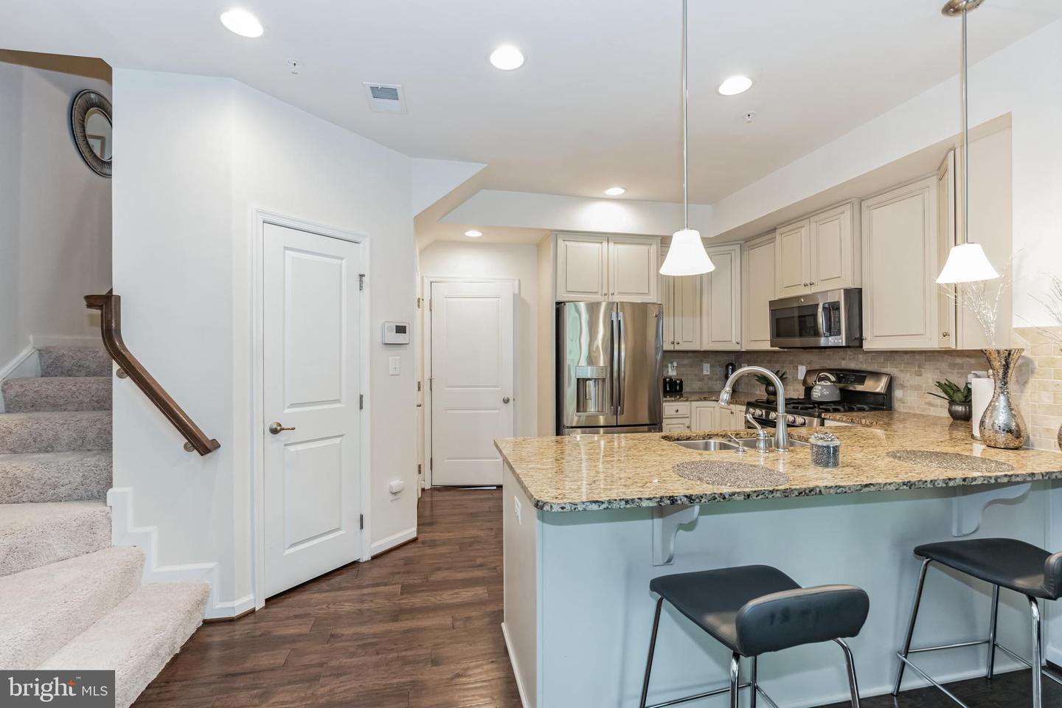



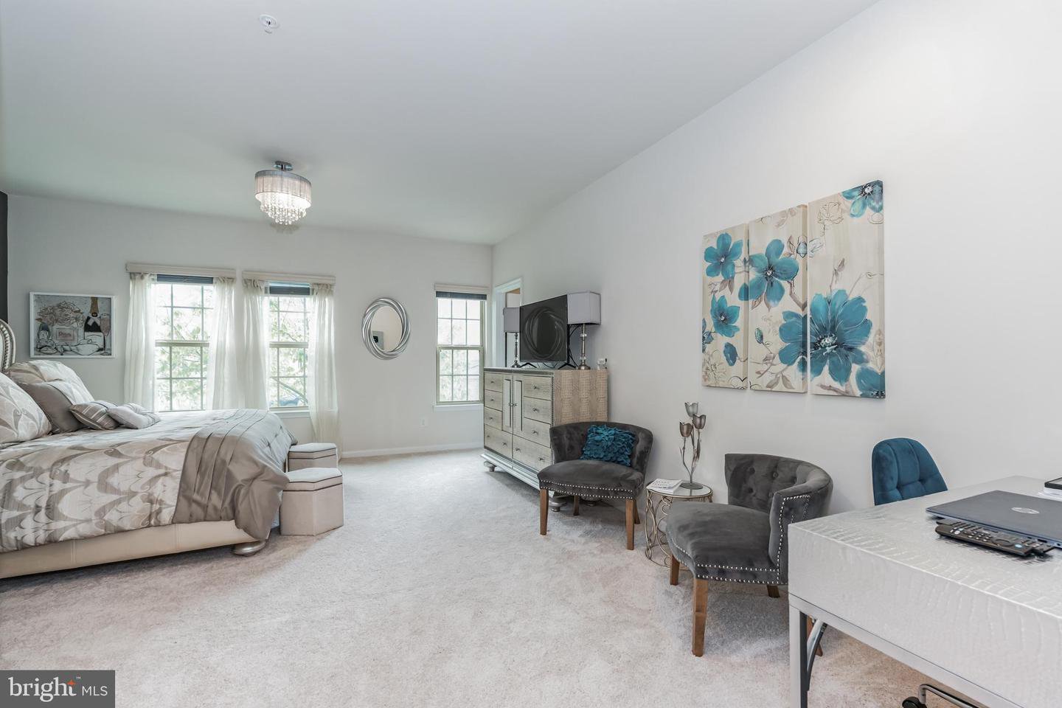






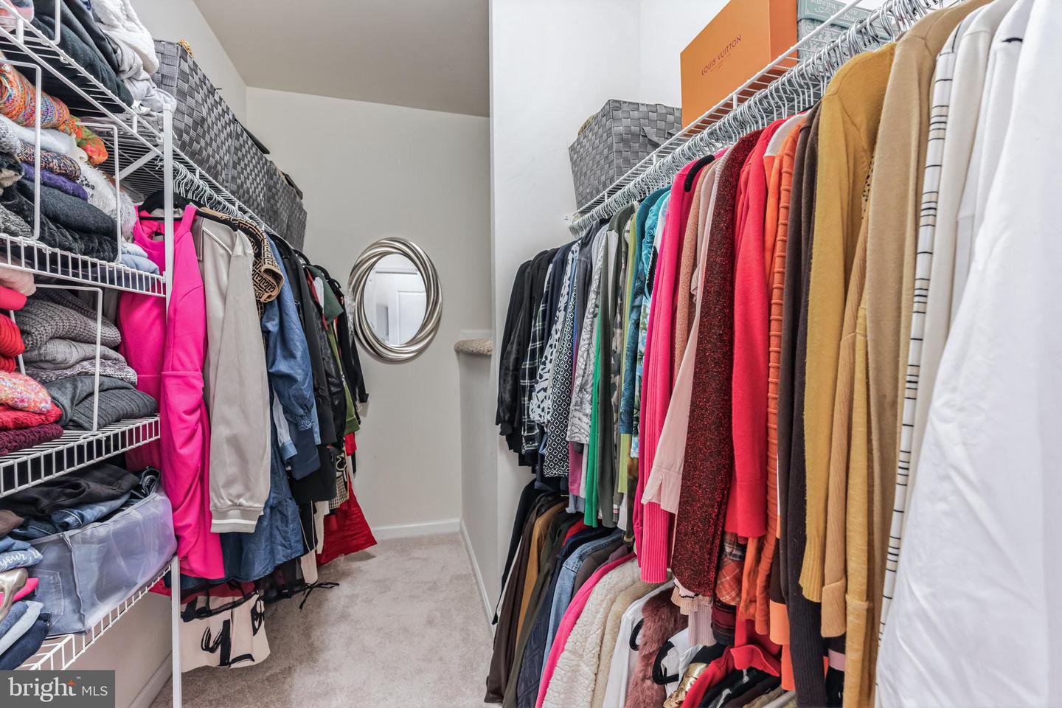








/u.realgeeks.media/bailey-team/image-2018-11-07.png)