903 Lackawanna Way Ne, Leesburg, VA 20176
- $899,000
- 4
- BD
- 4
- BA
- 2,854
- SqFt
- List Price
- $899,000
- Days on Market
- 6
- Status
- ACTIVE UNDER CONTRACT
- MLS#
- VALO2069242
- Bedrooms
- 4
- Bathrooms
- 4
- Full Baths
- 3
- Half Baths
- 1
- Living Area
- 2,854
- Lot Size (Acres)
- 0.28
- Style
- Colonial
- Year Built
- 2004
- County
- Loudoun
- School District
- Loudoun County Public Schools
Property Description
Welcome to this charming residence nestled in the heart of Leesburg's coveted Edward's Landing neighborhood. With its picturesque street presence and inviting front porch, this home exudes warmth and charm. Upon entering, you're greeted by soaring ceilings in the foyer, setting a grand tone for the rest of the home. The kitchen boasts new quartz countertops and an open layout that seamlessly blends the kitchen, breakfast area, and family room. The family room is a focal point of beauty, featuring a stunning large stone accent fireplace, perfect for cozy evening. Entertain with ease in the formal dining room and living room, ideal for hosting gatherings and creating lasting memories. Need a quiet space to work? The private office on the main level offers the perfect retreat. Retreat to the owner's suite, a spacious oasis where you can unwind and relax. Enjoy a large sitting room, a luxurious bathroom, and a huge walk-in closet, providing ample storage space. Three additional bedrooms offer plenty of room for guests or loved ones. The lower level is a haven for entertainment, featuring a wonderful rec room, game room and bonus room, ideal for a home gym or theater. Step outside onto the expansive deck with a retractable awning, perfect for enjoying the meticulously manicured yard with enchanting trees that provide privacy and tranquility. Don't miss the opportunity to make this exquisite home yours and experience the best of Leesburg living in Edward's Landing. Schedule your showing today and start envisioning your future in this exceptional property.
Additional Information
- Subdivision
- Edwards Landing
- Taxes
- $8731
- HOA Fee
- $91
- HOA Frequency
- Monthly
- Interior Features
- Breakfast Area, Carpet, Crown Moldings, Family Room Off Kitchen, Floor Plan - Open, Kitchen - Eat-In, Kitchen - Island, Primary Bath(s), Recessed Lighting, Soaking Tub, Stall Shower, Tub Shower, Upgraded Countertops, Walk-in Closet(s), Wood Floors
- Amenities
- Pool - Outdoor, Club House, Tennis Courts, Tot Lots/Playground
- School District
- Loudoun County Public Schools
- Fireplaces
- 1
- Fireplace Description
- Gas/Propane, Mantel(s), Stone
- Flooring
- Carpet, Ceramic Tile, Hardwood
- Garage
- Yes
- Garage Spaces
- 2
- Exterior Features
- Awning(s)
- Community Amenities
- Pool - Outdoor, Club House, Tennis Courts, Tot Lots/Playground
- View
- Garden/Lawn, Trees/Woods
- Heating
- Forced Air
- Heating Fuel
- Natural Gas
- Cooling
- Ceiling Fan(s), Central A/C
- Roof
- Architectural Shingle
- Water
- Public
- Sewer
- Public Sewer
- Room Level
- Foyer: Main, Office: Main, Living Room: Main, Dining Room: Main, Kitchen: Main, Breakfast Room: Main, Family Room: Main, Half Bath: Main, Primary Bedroom: Upper 1, Primary Bathroom: Upper 1, Bedroom 2: Upper 1, Bedroom 3: Upper 1, Bedroom 4: Upper 1, Bathroom 2: Upper 1, Laundry: Main, Recreation Room: Lower 1, Den: Lower 1, Storage Room: Lower 1, Game Room: Lower 1, Bathroom 3: Lower 1
- Basement
- Yes







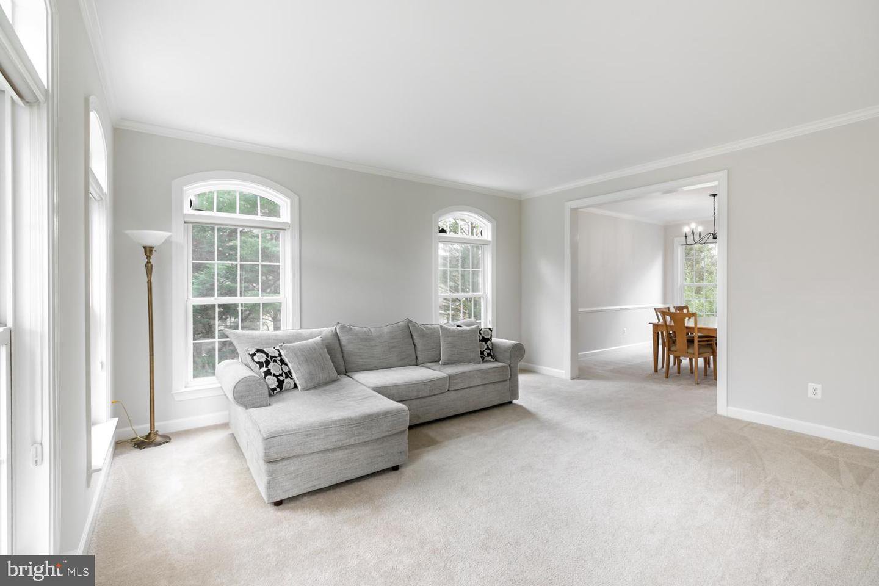
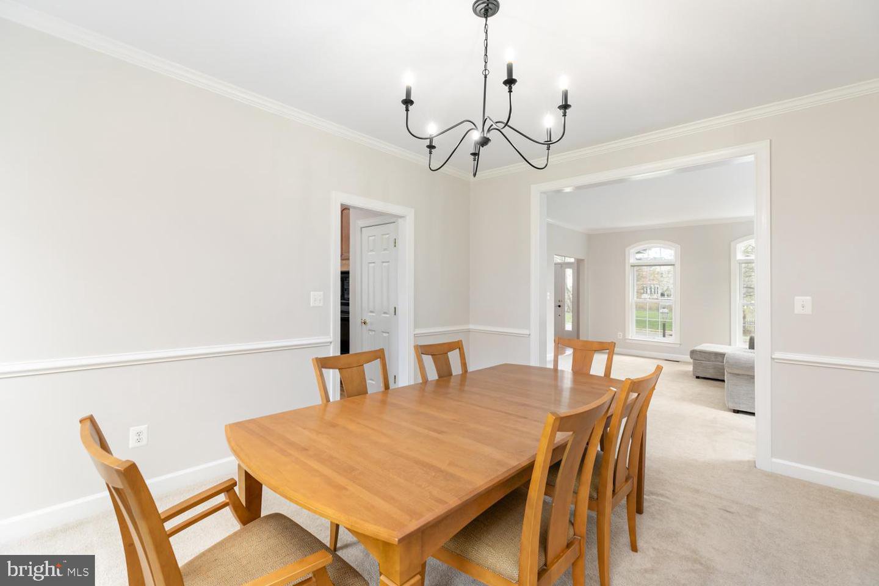

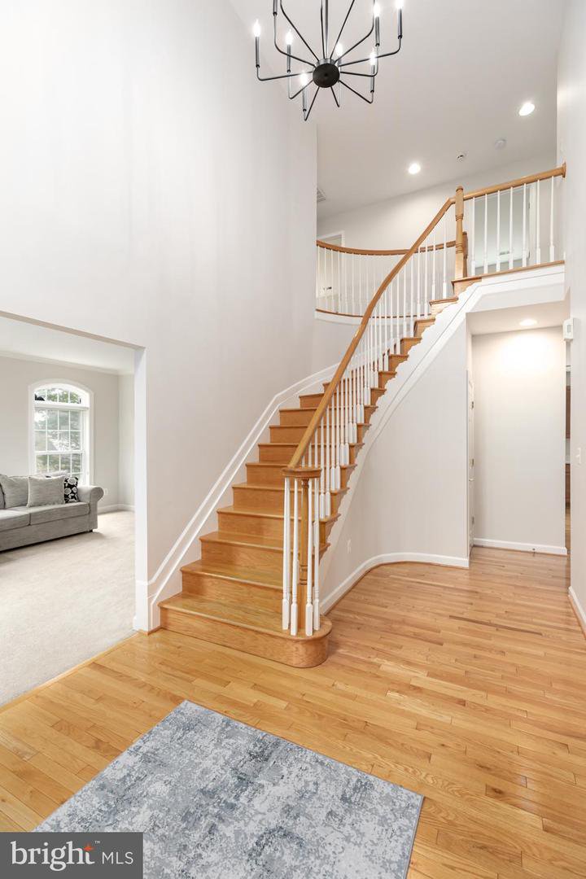


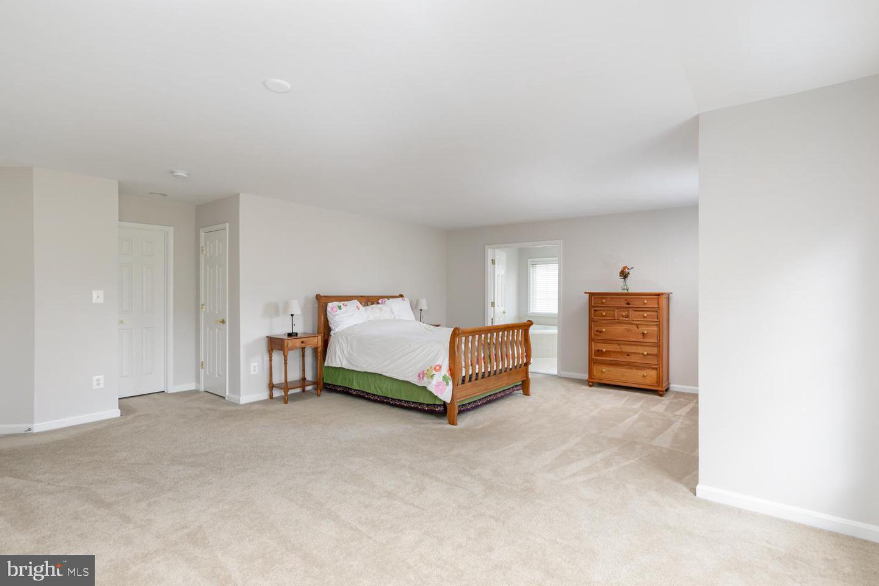



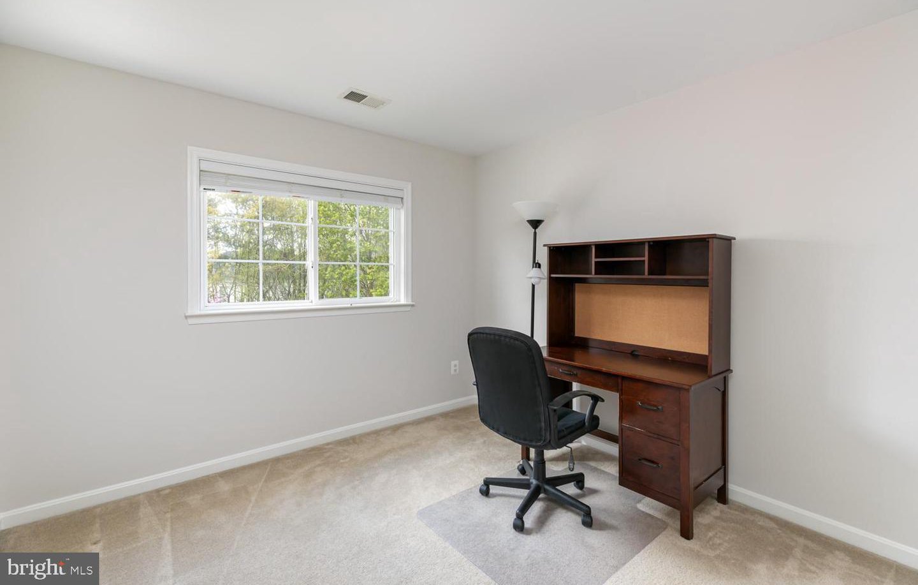
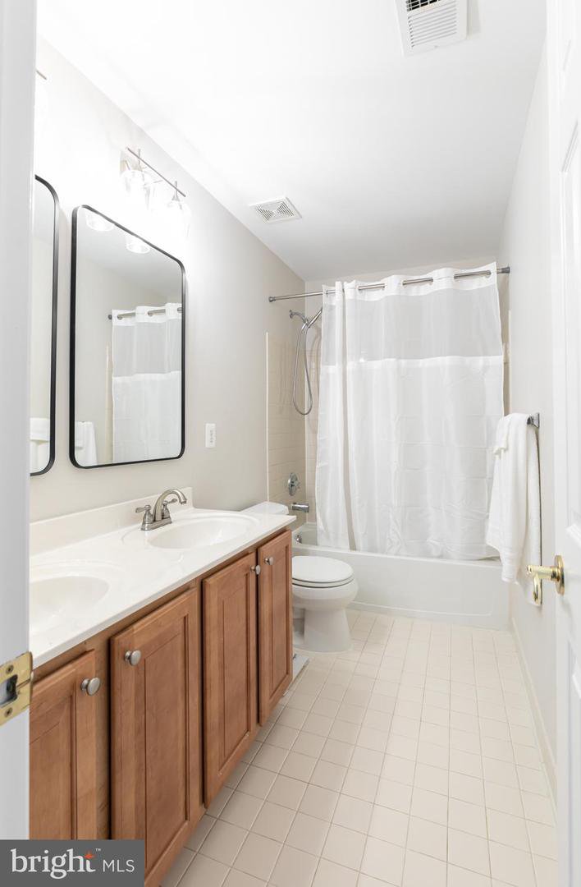







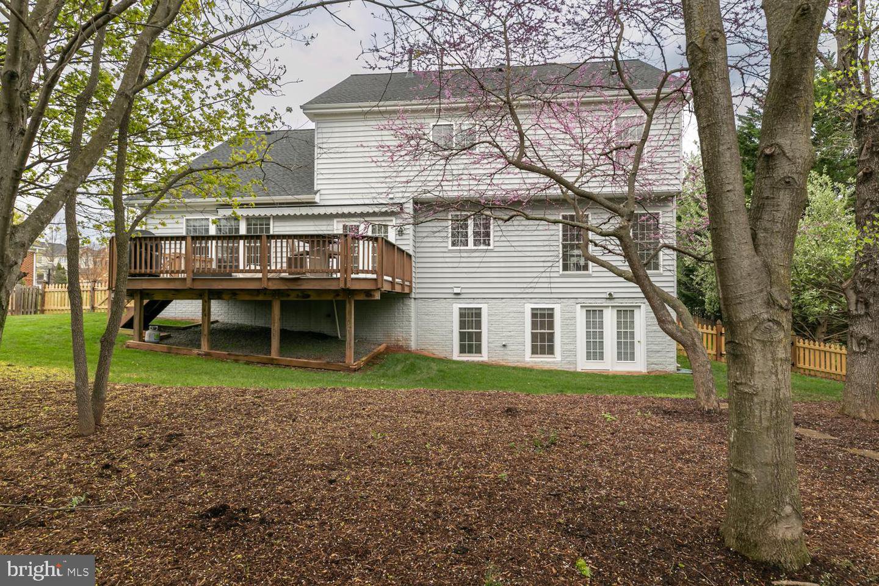





/u.realgeeks.media/bailey-team/image-2018-11-07.png)