42558 Dreamweaver Dr, Brambleton, VA 20148
- $860,000
- 3
- BD
- 4
- BA
- 2,719
- SqFt
- List Price
- $860,000
- Days on Market
- 7
- Status
- ACTIVE UNDER CONTRACT
- MLS#
- VALO2069232
- Bedrooms
- 3
- Bathrooms
- 4
- Full Baths
- 3
- Half Baths
- 1
- Living Area
- 2,719
- Lot Size (Acres)
- 0.07
- Style
- Other
- Year Built
- 2015
- County
- Loudoun
- School District
- Loudoun County Public Schools
Property Description
Step into luxurious modern living with this impeccably maintained townhouse nestled in the heart of Brambleton, boasting timeless elegance and contemporary charm. Built in 2015, this residence showcases exquisite craftsmanship and thoughtful design throughout. As you enter, you'll be greeted by the inviting ambiance featuring soaring 10-foot ceilings and an open-concept layout that seamlessly integrates the kitchen, family room, and dining area. The gourmet kitchen is a chef's delight, with sleek cabinetry, granite countertops, and stainless steel appliances. Relax and entertain in the large family room by the gas fireplace and large wall of windows, bathing the space in natural light and creating a cozy atmosphere with exit to Trex Deck, Patio and Fenced Rear Yard. Upstairs, the owner's suite offers a private sanctuary complete with a serene balcony and a luxurious spa-like bath, featuring dual vanities, a soaking tub, and a separate shower. Two additional bedrooms and a full bathroom complete the upper level, offering comfort and convenience for loved ones and guests. The lower level presents endless possibilities with a spacious rec room, ideal for a home theater, game room, or fitness are along with full bath. . A two-car garage provides ample parking and storage space, ensuring convenience and functionality. You won't want to miss this beauty.
Additional Information
- Subdivision
- Brambleton
- Taxes
- $6537
- HOA Fee
- $229
- HOA Frequency
- Monthly
- Interior Features
- Carpet, Ceiling Fan(s), Family Room Off Kitchen, Floor Plan - Open, Kitchen - Eat-In, Kitchen - Gourmet, Kitchen - Island, Pantry, Primary Bath(s), Recessed Lighting, Soaking Tub, Stall Shower, Tub Shower, Upgraded Countertops, Walk-in Closet(s), Window Treatments, Wood Floors
- Amenities
- Pool - Outdoor, Tot Lots/Playground, Tennis Courts
- School District
- Loudoun County Public Schools
- Fireplaces
- 1
- Fireplace Description
- Gas/Propane, Mantel(s)
- Flooring
- Carpet, Hardwood, Ceramic Tile, Other
- Garage
- Yes
- Garage Spaces
- 2
- Community Amenities
- Pool - Outdoor, Tot Lots/Playground, Tennis Courts
- Heating
- Forced Air
- Heating Fuel
- Natural Gas
- Cooling
- Central A/C, Ceiling Fan(s)
- Utilities
- Cable TV, Natural Gas Available
- Water
- Public
- Sewer
- Public Sewer
- Room Level
- Foyer: Main, Dining Room: Main, Family Room: Main, Kitchen: Main, Mud Room: Main, Half Bath: Main, Primary Bedroom: Upper 1, Primary Bathroom: Upper 1, Bedroom 2: Upper 1, Bedroom 3: Upper 1, Bathroom 2: Upper 1, Laundry: Upper 1, Full Bath: Lower 1, Recreation Room: Lower 1, Storage Room: Lower 1
- Basement
- Yes

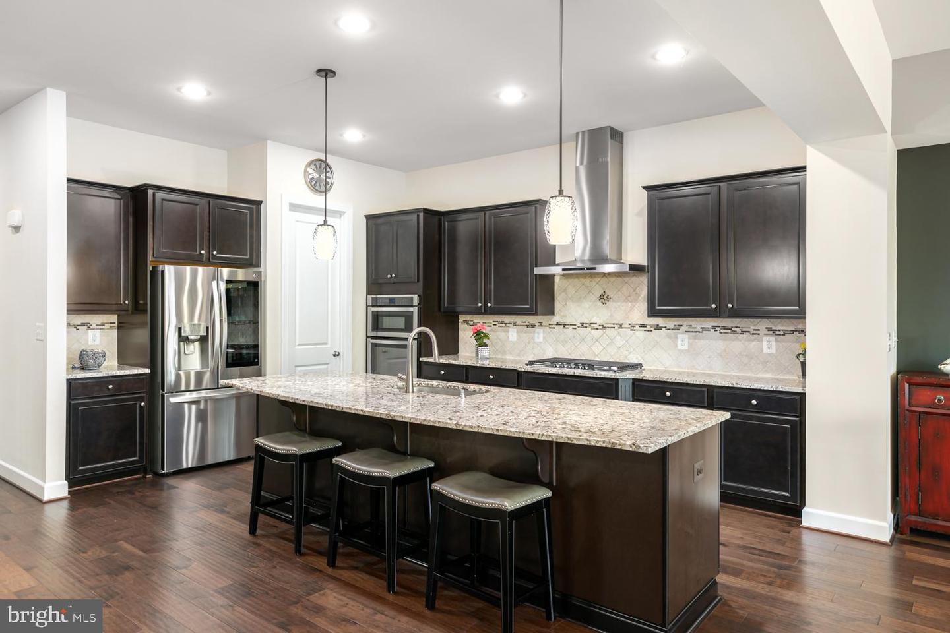
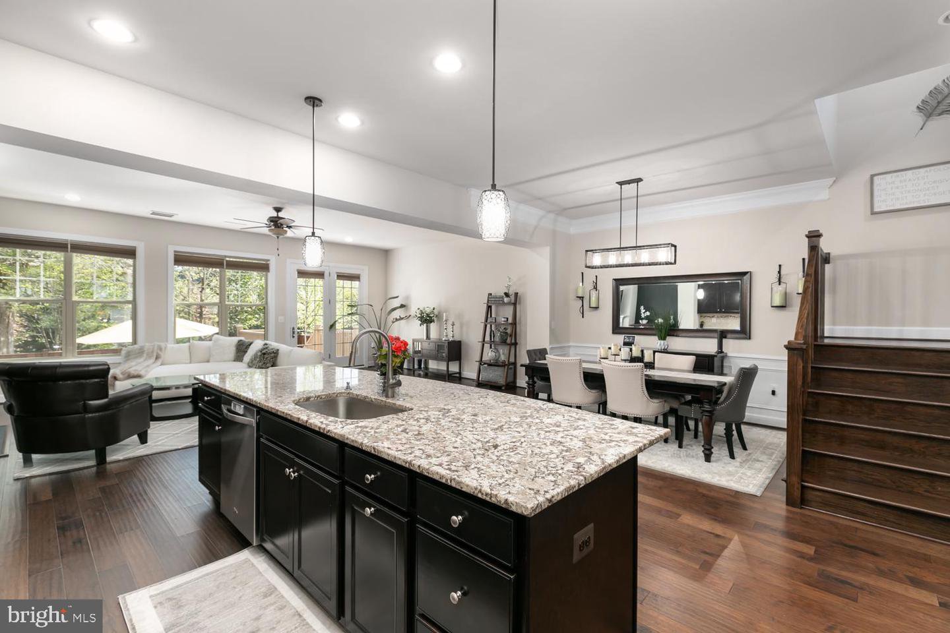













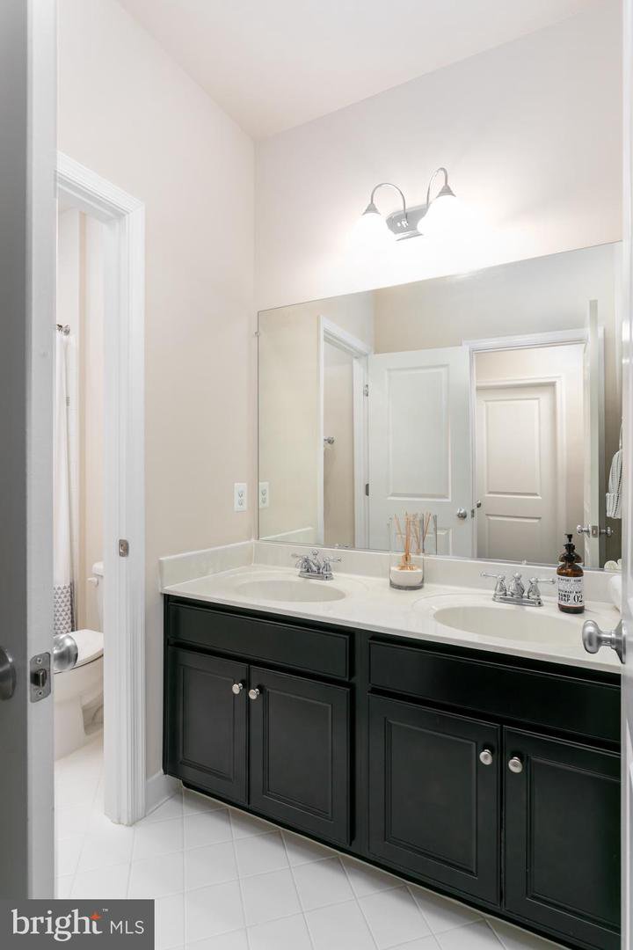








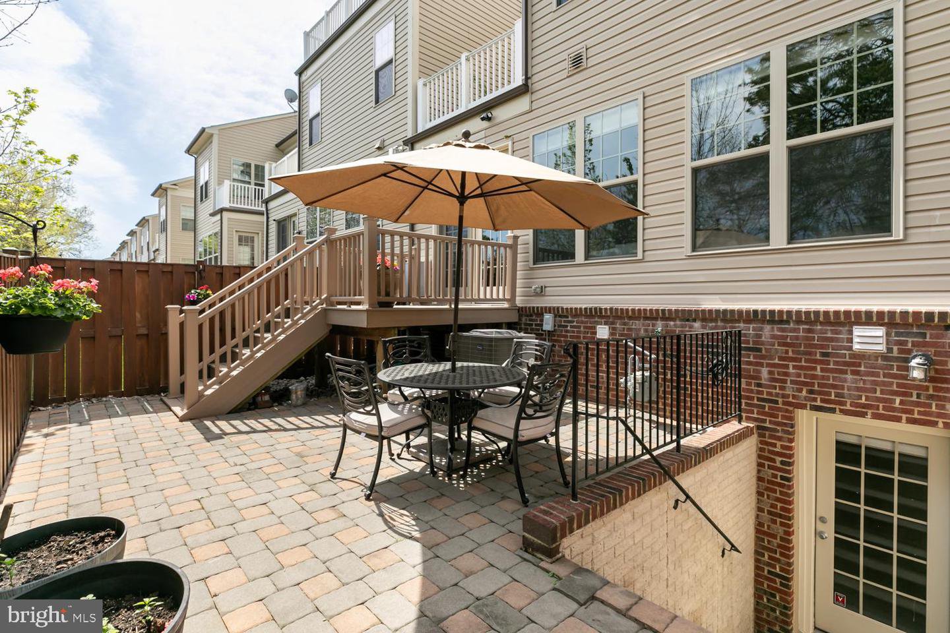




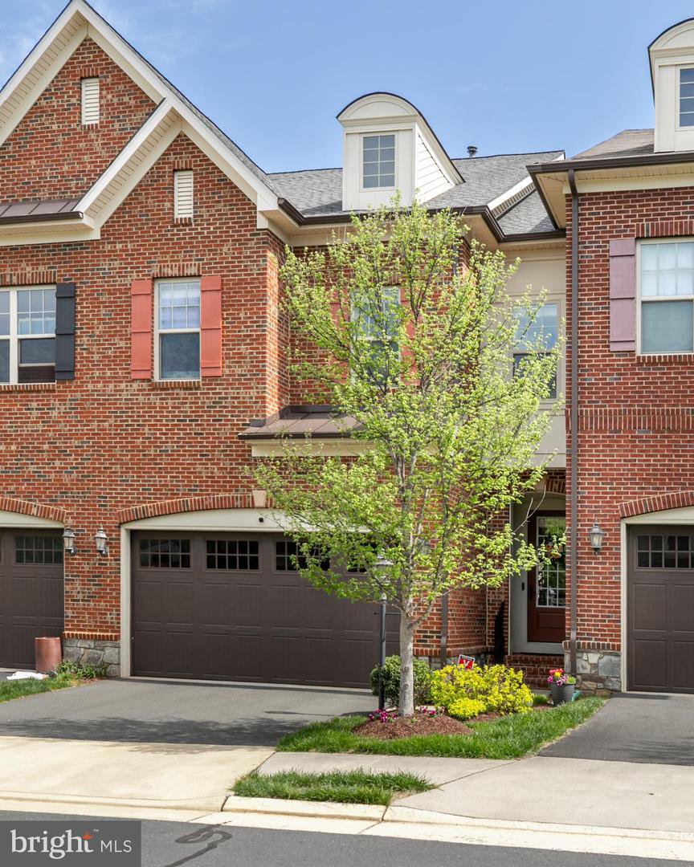
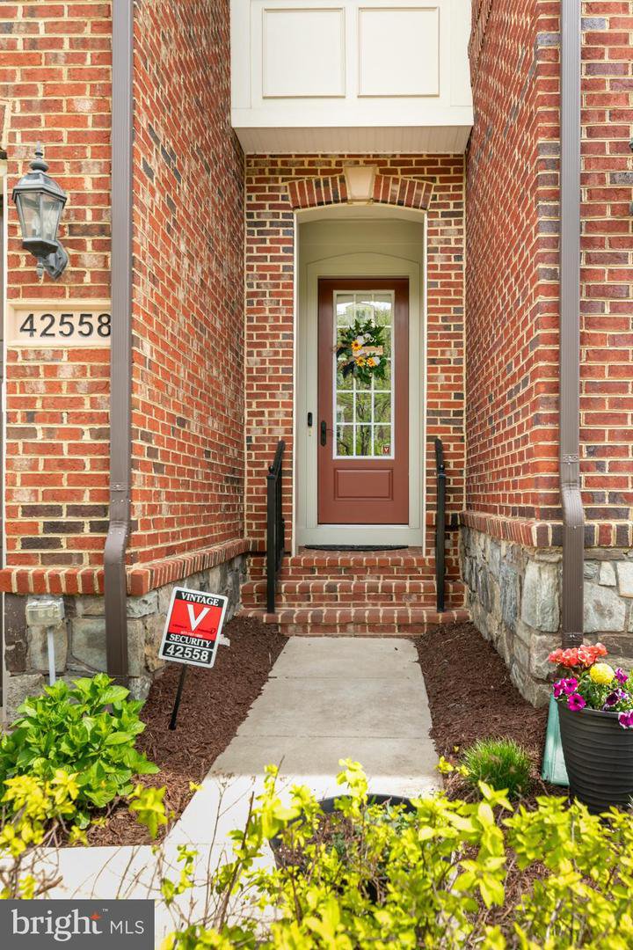
/u.realgeeks.media/bailey-team/image-2018-11-07.png)