47692 Whirlpool Square, Sterling, VA 20165
- $755,000
- 4
- BD
- 4
- BA
- 2,488
- SqFt
- Sold Price
- $755,000
- List Price
- $734,900
- Closing Date
- Apr 29, 2024
- Days on Market
- 3
- Status
- CLOSED
- MLS#
- VALO2068790
- Bedrooms
- 4
- Bathrooms
- 4
- Full Baths
- 3
- Half Baths
- 1
- Living Area
- 2,488
- Lot Size (Acres)
- 0.04
- Style
- Other, Transitional
- Year Built
- 1997
- County
- Loudoun
- School District
- Loudoun County Public Schools
Property Description
Think HGTV with all the updates and renovations of this exceptional home! Beautiful blonde hardwoods on Main Level and staircase. High ceilings and tall windows create a light, airy ambiance. The NEW custom design gas fireplace is the stunning centerpiece of the Den and Kitchen areas. All Kitchen appliances are upscale models, NEW in 2022. The CAFE' stove features two ovens, 6 burners + steam clean option...the joy of cooking! The Samsung BeSpoke refrigerator includes all the bells and whistles - custom milky glass doors, separate veggie drawer plus an auto-fill water pitcher! Enjoy relaxing in the Dining Room surrounded by sunny windows. Entertain or just kick back on the spacious deck. The view is one of tree-lined natural beauty. On the upper level the Primary Suite is a relaxing retreat with vaulted ceiling, NEW carpet, tasteful new paint and tasteful chandelier. The Primary Bath is luxurious - walk in shower, complemented by a NEW heated floor and double quartz vanity. Hall Bath has a refinished shower/tub 2023. Bedroom #2 features NEW carpet while Bedroom #3 has hardwood flooring. Both are freshly painted with NEW solid wood doors and upgraded hardware. Head downstairs to find the Family Room with accent wall of natural wood, NEW wide plank LVP and a third Full Bath. The flexible Bedroom #4 is currently used as a Home Office with a wall of storage, LVP floors and two sided exposure of windows. Walk out to a private patio, lawn and garden with handy storage shed. A NEW drainage system was installed under the deck to keep the lower patio dry and useful, rain or shine! Every door in the home was replaced with solid wood and antiqued bronze hardware 2022. ALL light fixtures NEW in 2023. Roof NEW in2021, tankless water heater NEW in 2023. All closets have an ELFA storage system.. The owners thought of everything...and did it! Ready for you to move right in. Get excited about LOWES ISLAND living with charming streets, manicured common areas and access to all of Cascades many pools, trails, courts and tot lots. Elementary school is just steps away. Easy commute to main roads, airport and metro lots.
Additional Information
- Subdivision
- Cascades Lowes Island
- Taxes
- $5464
- HOA Fee
- $309
- HOA Frequency
- Quarterly
- Interior Features
- Carpet, Ceiling Fan(s), Combination Kitchen/Dining, Floor Plan - Open, Formal/Separate Dining Room, Kitchen - Eat-In, Kitchen - Gourmet, Recessed Lighting, Sprinkler System, Stall Shower, Tub Shower, Upgraded Countertops, Walk-in Closet(s), Window Treatments, Wood Floors
- Amenities
- Basketball Courts, Common Grounds, Exercise Room, Jog/Walk Path, Pool - Outdoor, Tennis Courts, Tot Lots/Playground
- School District
- Loudoun County Public Schools
- Elementary School
- Lowes Island
- Middle School
- Seneca Ridge
- High School
- Dominion
- Fireplaces
- 1
- Fireplace Description
- Fireplace - Glass Doors, Gas/Propane, Heatilator, Mantel(s)
- Garage
- Yes
- Garage Spaces
- 2
- Exterior Features
- Underground Lawn Sprinkler
- Community Amenities
- Basketball Courts, Common Grounds, Exercise Room, Jog/Walk Path, Pool - Outdoor, Tennis Courts, Tot Lots/Playground
- Heating
- Central
- Heating Fuel
- Natural Gas
- Cooling
- Ceiling Fan(s), Central A/C
- Roof
- Shingle
- Water
- Public
- Sewer
- Public Sewer
- Room Level
- Primary Bedroom: Upper 1, Primary Bathroom: Upper 1, Bedroom 2: Upper 1, Bathroom 2: Upper 1, Bedroom 3: Upper 1, Living Room: Main, Dining Room: Main, Den: Main, Kitchen: Main, Foyer: Main, Half Bath: Main, Family Room: Lower 1, Bedroom 4: Lower 1, Full Bath: Lower 1, Laundry: Lower 1
- Basement
- Yes
Mortgage Calculator
Listing courtesy of Coldwell Banker Realty. Contact: (703) 471-7220
Selling Office: .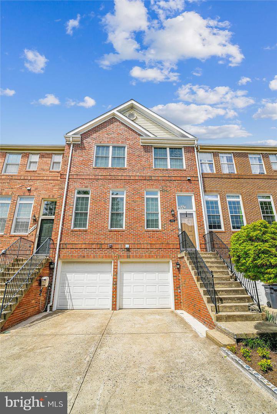
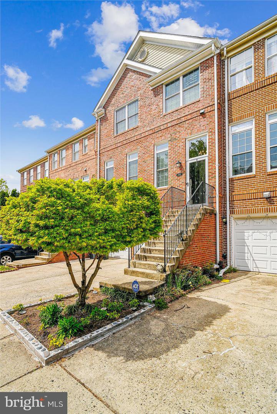
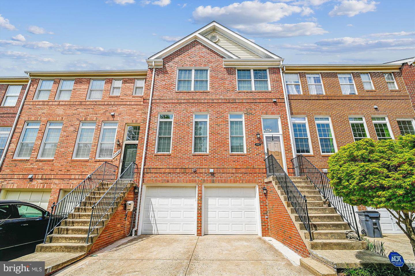
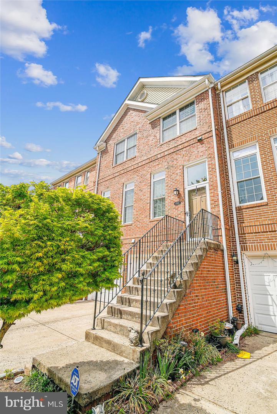
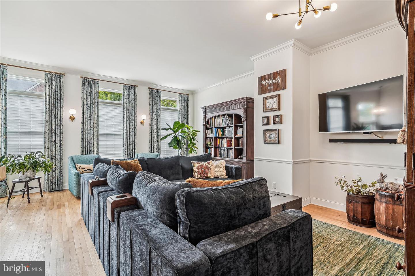
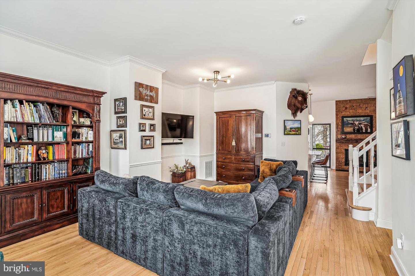
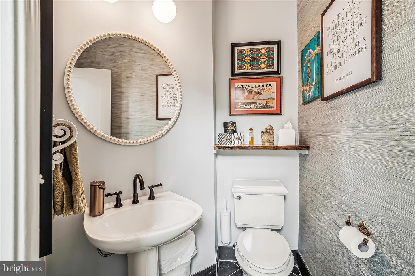

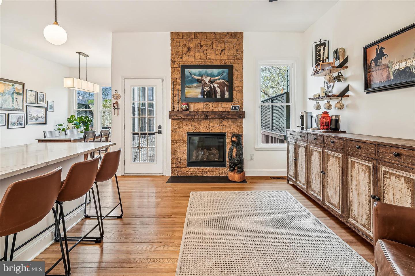
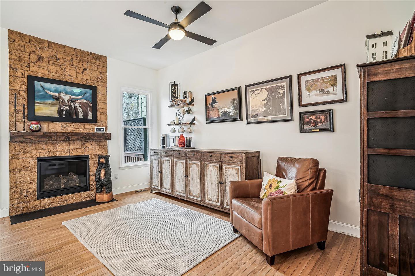
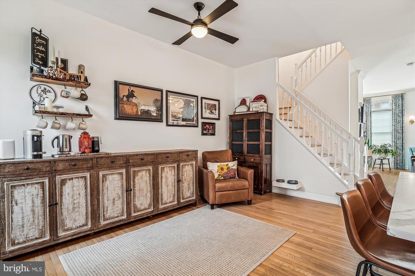

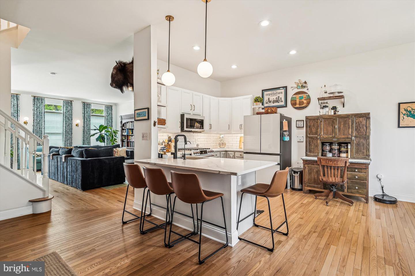
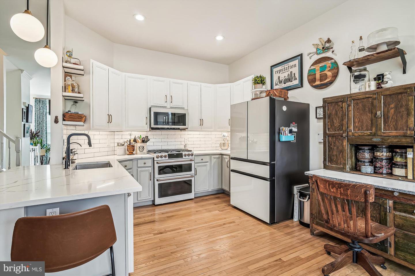

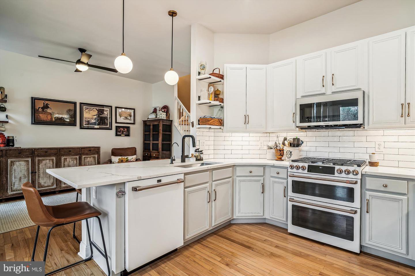

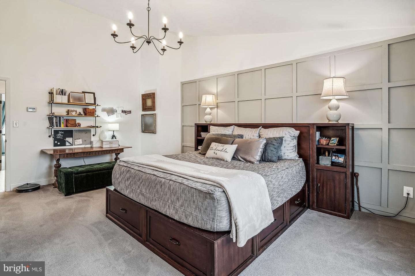
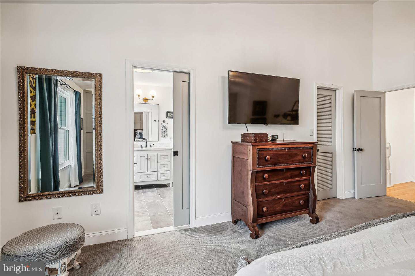

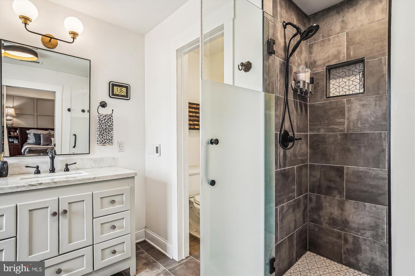
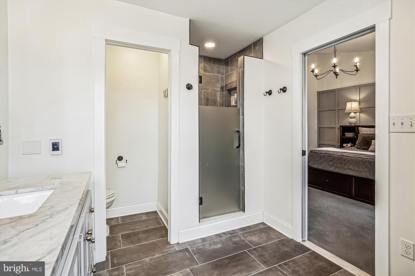
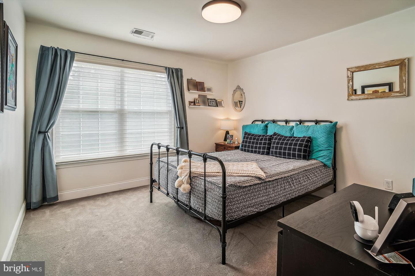
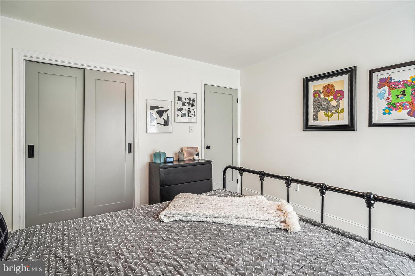
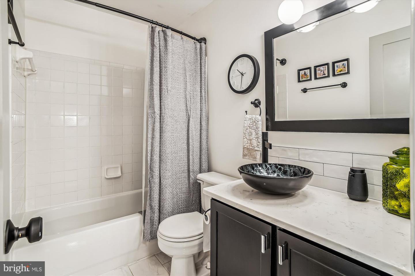
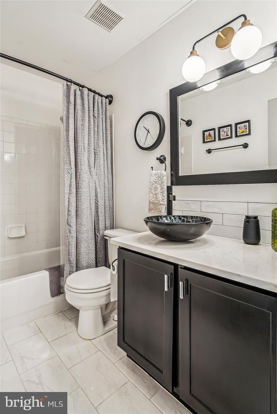
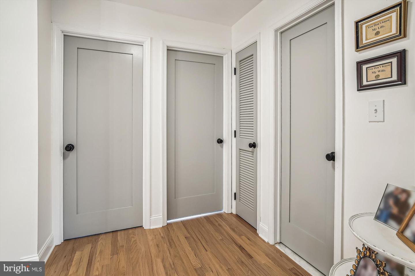
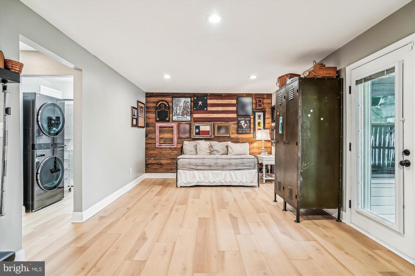
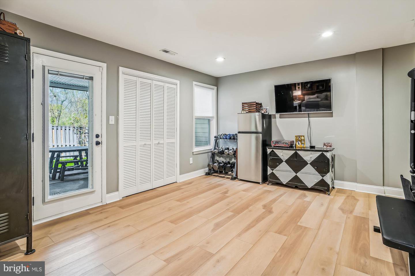
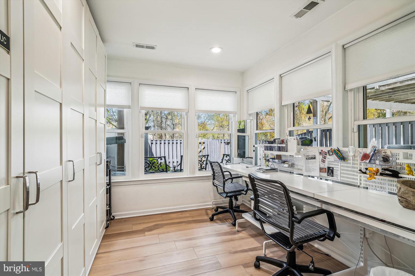
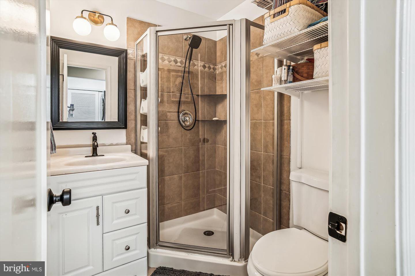

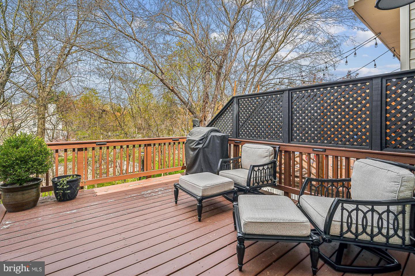
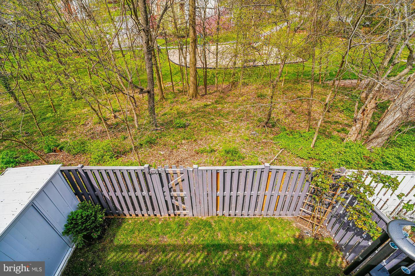
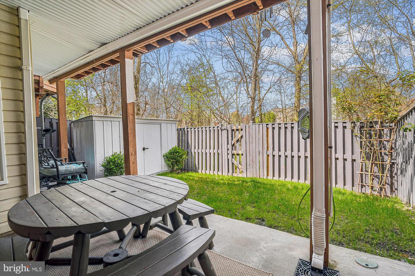
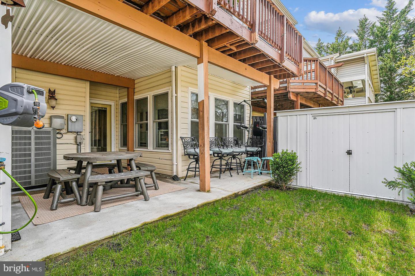
/u.realgeeks.media/bailey-team/image-2018-11-07.png)