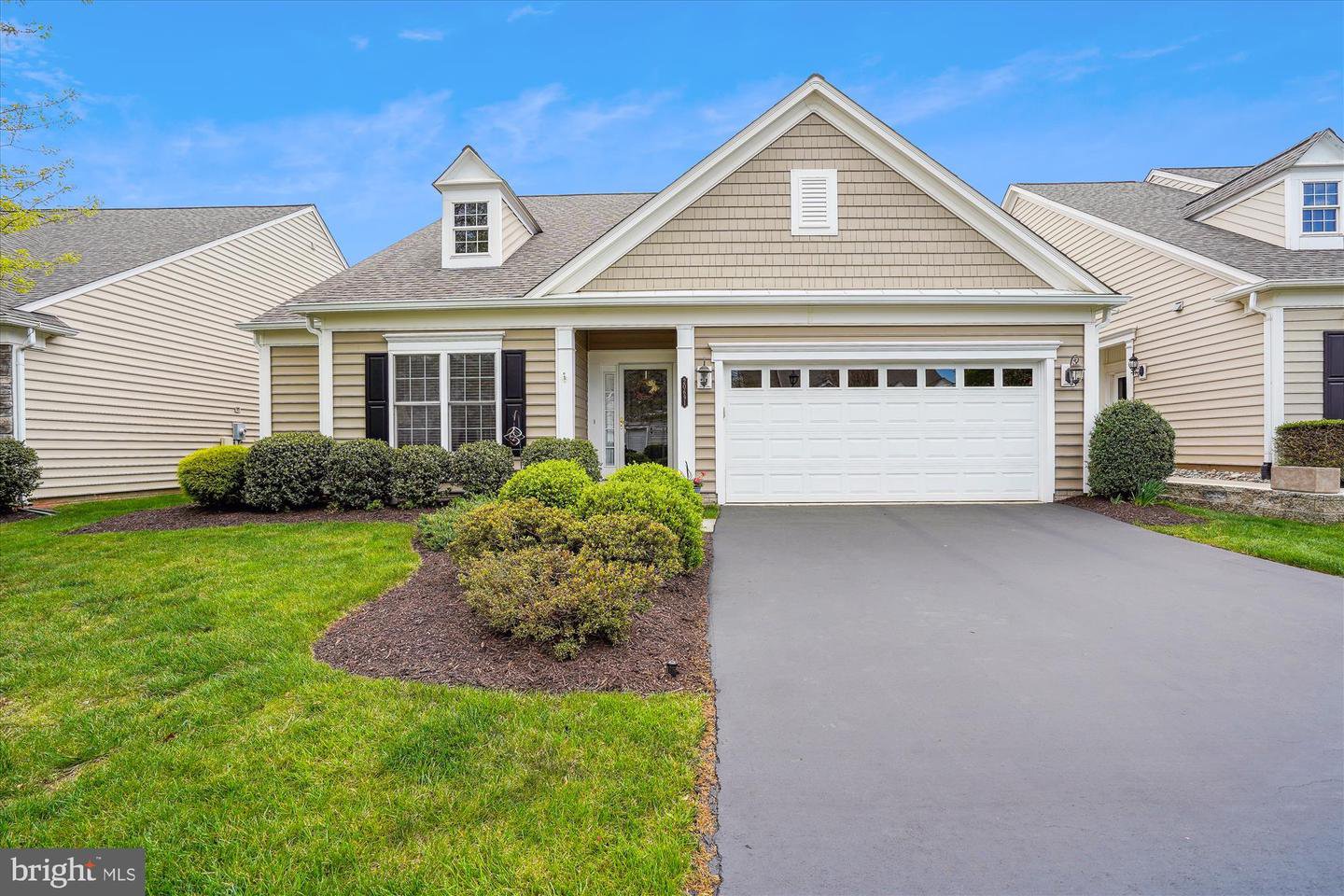20691 Crescent Pointe Place, Ashburn, VA 20147
- $867,000
- 3
- BD
- 3
- BA
- 2,817
- SqFt
- Sold Price
- $867,000
- List Price
- $840,000
- Closing Date
- May 08, 2024
- Days on Market
- 5
- Status
- CLOSED
- MLS#
- VALO2068634
- Bedrooms
- 3
- Bathrooms
- 3
- Full Baths
- 3
- Living Area
- 2,817
- Lot Size (Acres)
- 0.14
- Style
- Cape Cod
- Year Built
- 2006
- County
- Loudoun
- School District
- Loudoun County Public Schools
Property Description
WELCOME! This beautiful 3-bedroom and 3 Full-baths single-family detached home is in move-in condition & backs to a common area. You are greeted with lots of natural sunlight and an easy-flow floor plan. There are great views from the main level living area, kitchen, and primary bedroom backing to the patio and green space * 2020 New Roof * 2017 Trane HVAC w/Aprilair Humidifier * 2022 New Whirlpool Refrigerator * 2019 New Whirlpool Washer/Dryer * 2023 New Whirlpool Microwave * This Wilson model w/loft has over 2800 sq ft and is one of the largest 2-level homes in Potomac Green. The smartly designed main-level primary suite features a spacious bath with a separate tub & walk-in shower, beautiful ceramic tiling, a walk-in closet, 2 vanities, and natural lighting. The main level includes hardwood floors, a separate office, a large breakfast area right off the gourmet kitchen, a separate dining area plus the 2nd of 3 bedrooms in the home. Built-in bookcases in the main living area feature a vaulted ceiling and a gas fireplace. Access the upper level from gentle flowing stairs leading to a loft/ den/family room area and a large 3rd bedroom/bath for additional guests. *** Community Amenities – over 29,000 sq ft clubhouse, a state-of-the-art fitness center, ballroom, tennis, indoor walking track, and pickleball. Game and hobby rooms, Indoor and outside pools, and bocce ball courts are included. There is a fitness lifestyle director for activities and planned excursions. Trails and bike paths throughout the area. A convenient shuttle service to nearby shopping centers and medical facilities. The HOA fee includes all facilities, lawn maintenance, trash pick-up, and snow removal.
Additional Information
- Subdivision
- Potomac Green
- Building Name
- Pulte
- Taxes
- $6776
- HOA Fee
- $301
- HOA Frequency
- Monthly
- Interior Features
- Breakfast Area, Built-Ins, Carpet, Ceiling Fan(s), Dining Area, Entry Level Bedroom, Family Room Off Kitchen, Floor Plan - Open, Kitchen - Gourmet, Recessed Lighting, Sprinkler System, Walk-in Closet(s), Window Treatments, Wood Floors
- Amenities
- Common Grounds, Community Center, Exercise Room, Gated Community, Jog/Walk Path, Tennis Courts, Transportation Service, Bike Trail, Party Room, Picnic Area, Recreational Center, Retirement Community, Other
- School District
- Loudoun County Public Schools
- Fireplaces
- 1
- Fireplace Description
- Fireplace - Glass Doors, Mantel(s), Heatilator
- Flooring
- Hardwood, Carpet
- Garage
- Yes
- Garage Spaces
- 2
- Exterior Features
- Extensive Hardscape, Awning(s), Lawn Sprinkler, Sidewalks
- Community Amenities
- Common Grounds, Community Center, Exercise Room, Gated Community, Jog/Walk Path, Tennis Courts, Transportation Service, Bike Trail, Party Room, Picnic Area, Recreational Center, Retirement Community, Other
- Heating
- Forced Air
- Heating Fuel
- Natural Gas
- Cooling
- Central A/C
- Water
- Public
- Sewer
- Public Sewer
- Room Level
- Great Room: Main, Dining Room: Main, Breakfast Room: Main, Kitchen: Main, Primary Bedroom: Main, Bedroom 2: Main, Office: Main, Bedroom 3: Upper 1, Loft: Upper 1, Loft: Upper 1

/u.realgeeks.media/bailey-team/image-2018-11-07.png)