43764 Smith Ferry Square, Leesburg, VA 20176
- $800,000
- 4
- BD
- 4
- BA
- 2,828
- SqFt
- Sold Price
- $800,000
- List Price
- $785,000
- Closing Date
- Apr 30, 2024
- Days on Market
- 1
- Status
- CLOSED
- MLS#
- VALO2068406
- Bedrooms
- 4
- Bathrooms
- 4
- Full Baths
- 3
- Half Baths
- 1
- Living Area
- 2,828
- Lot Size (Acres)
- 0.06
- Style
- Colonial
- Year Built
- 2004
- County
- Loudoun
- School District
- Loudoun County Public Schools
Property Description
Rare 4 beds, 3.5baths with 3 level BUMP OUT and over 2800sq ft (including Bed/Bath on garage level), in AMENITY rich Lansdowne On The Potomac. Beautifully REFINISHED HARDWOOD floors, brand NEW CARPETING and freshly PAINTED! RIVERSIDE HS. Great location/walking distance to clubhouse! HOA FEE INCLUDES internet/cable and access to so many community amenities, including indoor and outdoor pools, fitness center, event spaces, a game room, three tennis courts, two pickleball courts, Tot Lots, Outdoor Amphitheater, and Kayak/Canoe/Fishing/Hiking Trails. Ideal location, minutes from the greenway, One Loudoun, downtown Leesburg, Lansdowne Town Center, Costco, Home Depot, the Leesburg Outlets, and more. Check out the VIRTUAL TOUR!
Additional Information
- Subdivision
- Lansdowne On The Potomac
- Taxes
- $5999
- HOA Fee
- $263
- HOA Frequency
- Monthly
- Interior Features
- Breakfast Area, Combination Dining/Living, Family Room Off Kitchen, Kitchen - Eat-In, Soaking Tub, Walk-in Closet(s), Wood Floors
- Amenities
- Baseball Field, Basketball Courts, Bike Trail, Billiard Room, Club House, Common Grounds, Community Center, Fitness Center, Jog/Walk Path, Pool - Indoor, Pool - Outdoor, Swimming Pool, Tot Lots/Playground, Tennis Courts
- School District
- Loudoun County Public Schools
- Elementary School
- Seldens Landing
- Middle School
- Belmont Ridge
- High School
- Riverside
- Fireplaces
- 1
- Fireplace Description
- Gas/Propane
- Flooring
- Hardwood, Carpet, Ceramic Tile
- Garage
- Yes
- Garage Spaces
- 2
- Community Amenities
- Baseball Field, Basketball Courts, Bike Trail, Billiard Room, Club House, Common Grounds, Community Center, Fitness Center, Jog/Walk Path, Pool - Indoor, Pool - Outdoor, Swimming Pool, Tot Lots/Playground, Tennis Courts
- Heating
- Forced Air
- Heating Fuel
- Natural Gas
- Cooling
- Central A/C
- Roof
- Asphalt
- Utilities
- Cable TV Available, Electric Available, Natural Gas Available, Under Ground, Water Available, Sewer Available
- Water
- Public
- Sewer
- Public Septic, Public Sewer
- Room Level
- Laundry: Upper 1, Living Room: Main, Dining Room: Main, Kitchen: Main, Family Room: Main, Office: Main, Half Bath: Main, Primary Bedroom: Upper 1, Primary Bathroom: Upper 1, Sitting Room: Upper 1, Bedroom 2: Upper 1, Bedroom 3: Upper 1, Bathroom 2: Upper 1, Bedroom 4: Lower 1, Bathroom 3: Lower 1, Recreation Room: Lower 1
- Basement
- Yes
Mortgage Calculator
Listing courtesy of Pearson Smith Realty, LLC. Contact: listinginquires@pearsonsmithrealty.com
Selling Office: .





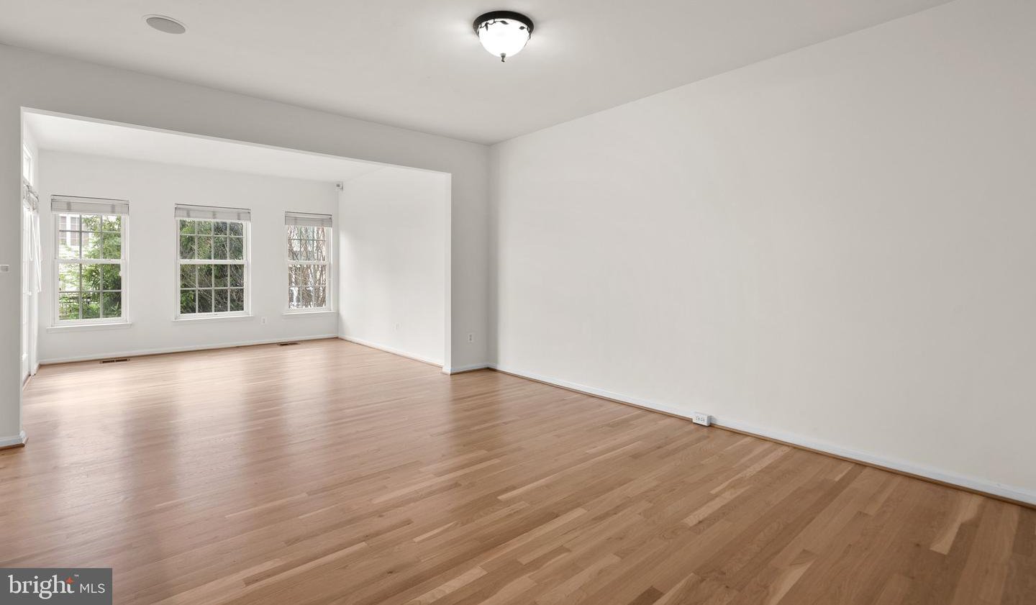
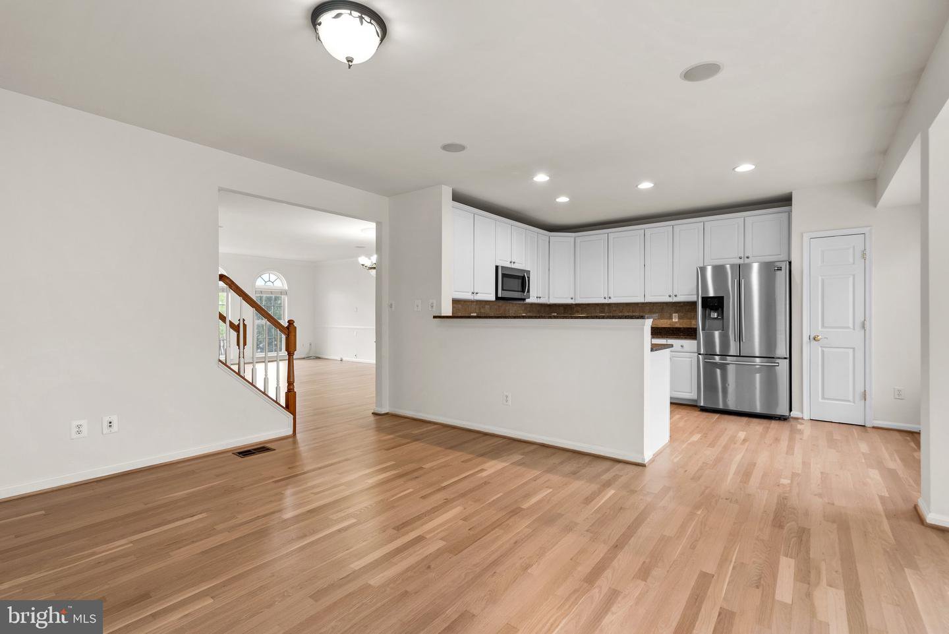


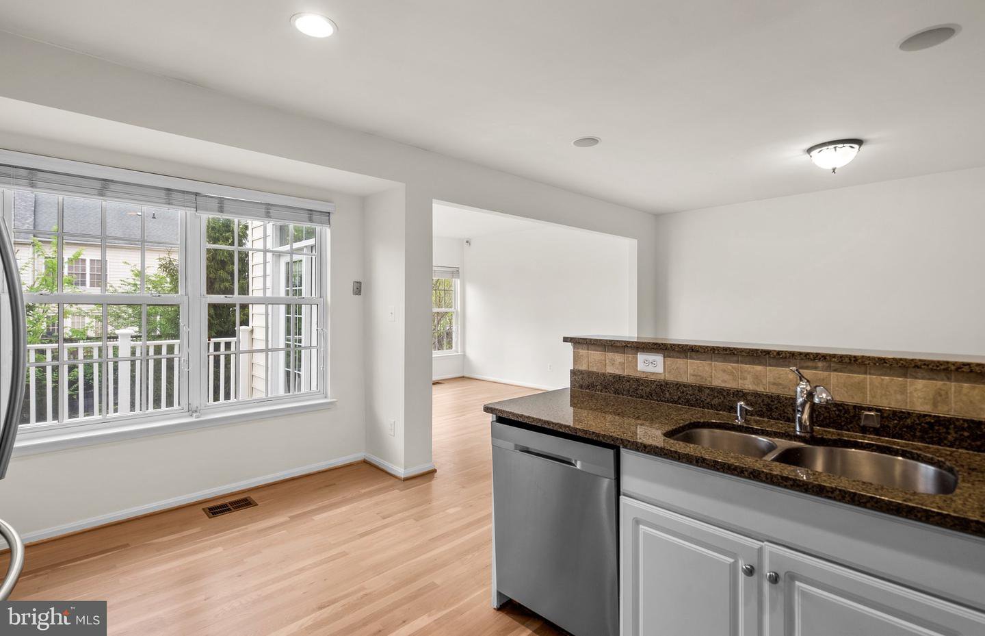



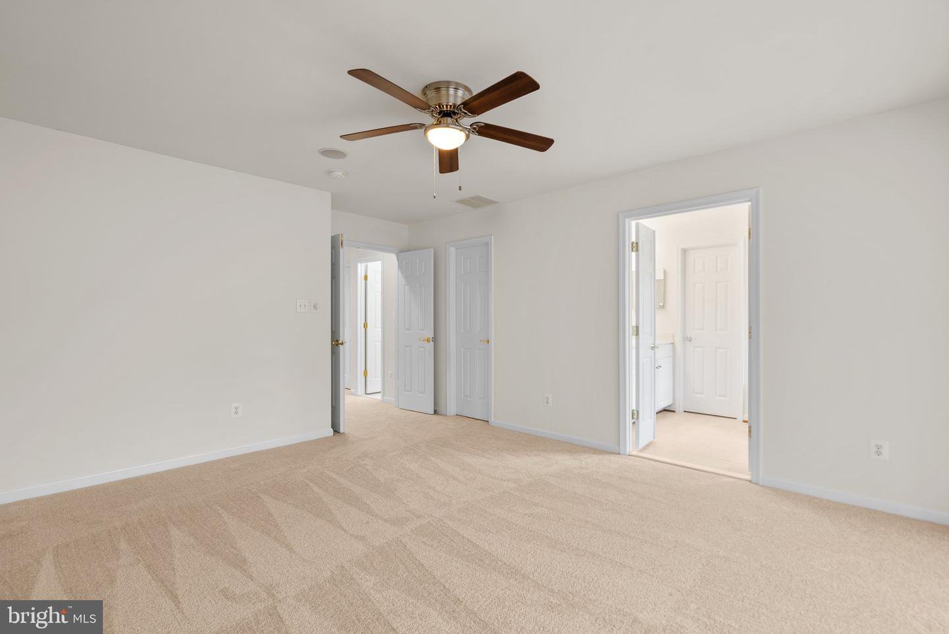





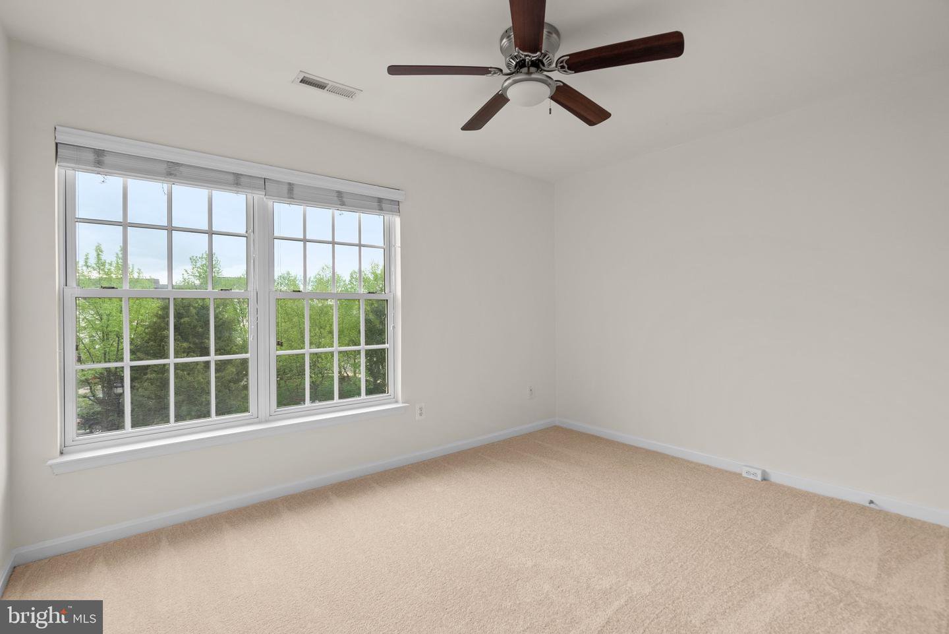








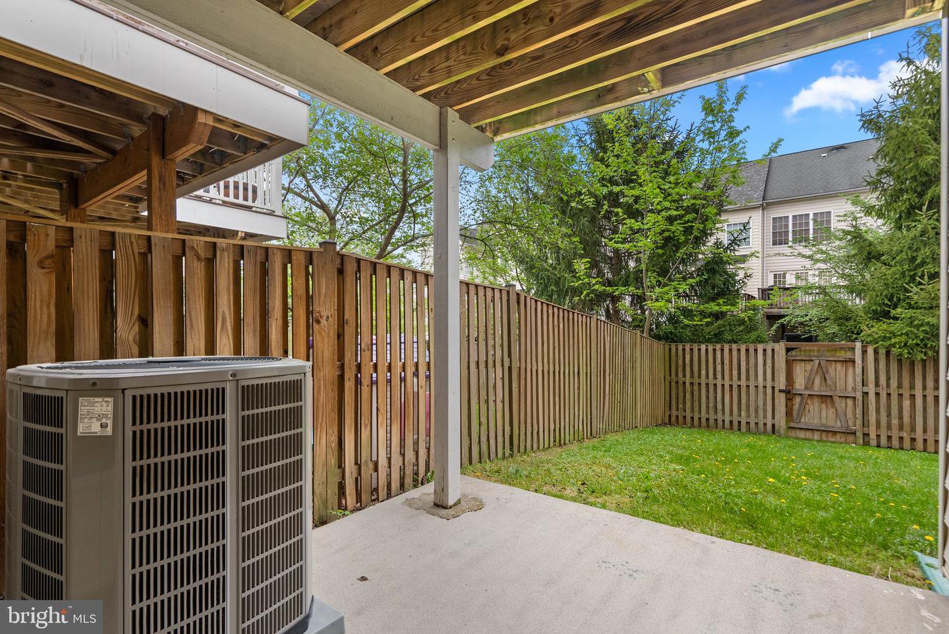








/u.realgeeks.media/bailey-team/image-2018-11-07.png)