436 Ginkgo Ne Terrace NE, Leesburg, VA 20176
- $511,000
- 3
- BD
- 3
- BA
- 1,332
- SqFt
- Sold Price
- $511,000
- List Price
- $485,000
- Closing Date
- May 03, 2024
- Days on Market
- 4
- Status
- CLOSED
- MLS#
- VALO2067966
- Bedrooms
- 3
- Bathrooms
- 3
- Full Baths
- 2
- Half Baths
- 1
- Living Area
- 1,332
- Lot Size (Acres)
- 0.03
- Style
- Colonial
- Year Built
- 1999
- County
- Loudoun
- School District
- Loudoun County Public Schools
Property Description
Desirable 3-bedroom, 2.5-bathroom townhome in the highly desirable Sycamore Hills community. This residence boasts a bright and airy main level with 9ft ceilings, adorned with hardwood flooring throughout. Enjoy a spacious combined living and dining area, complemented by an eat-in kitchen featuring stainless steel appliances and ample cabinetry. Step out from the kitchen onto the deck, perfect for outdoor relaxation. The main level also has a convenient half bathroom. Upstairs, the primary bedroom awaits with vaulted ceilings, a walk-in closet, and an ensuite bathroom. Two additional secondary bedrooms, a full bathroom, complete the upper level. The unfinished daylight basement with rough in plumbing presents a blank canvas for customization according to your preferences. Sycamore Hill HOA offers fantastic amenities, including an outdoor swimming pool, tennis courts, playgrounds, and basketball courts, all just a short stroll away. Conveniently located minutes from Home Depot, Costco, Leesburg Outlets, and downtown Leesburg, with easy access to Rt. 7, 15, and Toll Rd.
Additional Information
- Subdivision
- Sycamore Hill
- Taxes
- $4570
- HOA Fee
- $108
- HOA Frequency
- Monthly
- Interior Features
- Kitchen - Country, Window Treatments, Primary Bath(s), Floor Plan - Open
- Amenities
- Pool - Outdoor, Tennis Courts, Tot Lots/Playground
- School District
- Loudoun County Public Schools
- Elementary School
- Frederick Douglass
- Middle School
- Harper Park
- High School
- Heritage
- Flooring
- Hardwood
- Exterior Features
- Sidewalks
- Community Amenities
- Pool - Outdoor, Tennis Courts, Tot Lots/Playground
- Heating
- Forced Air
- Heating Fuel
- Natural Gas
- Cooling
- Ceiling Fan(s), Central A/C
- Roof
- Asphalt
- Water
- Public
- Sewer
- Public Sewer
- Room Level
- Kitchen: Main, Bedroom 2: Upper 1, Living Room: Main, Primary Bedroom: Upper 1, Bedroom 3: Upper 1
- Basement
- Yes
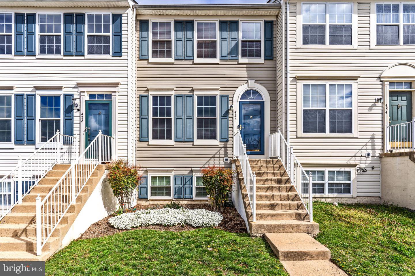
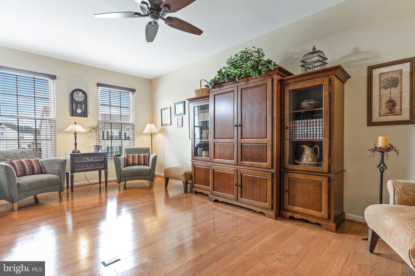
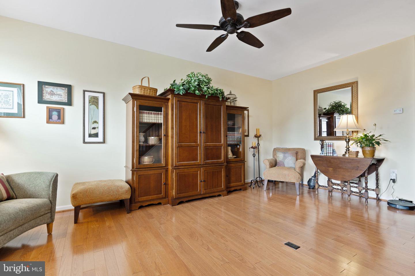
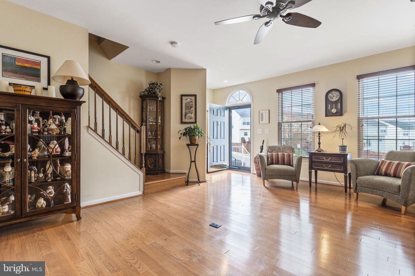
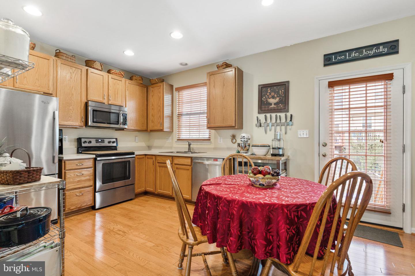
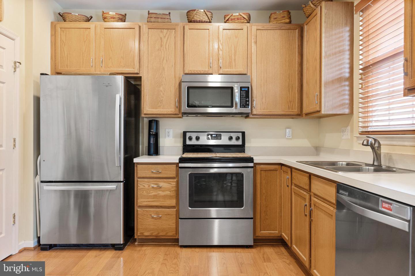
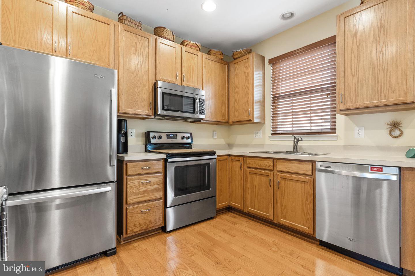
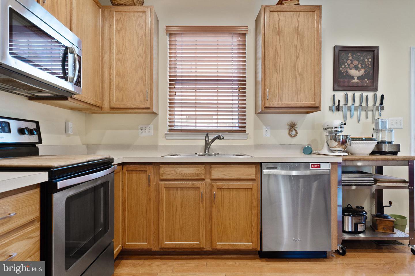
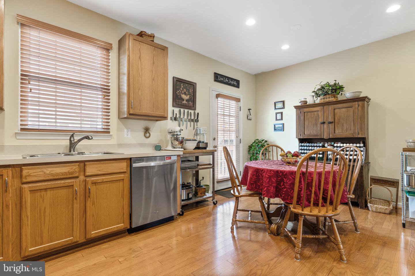
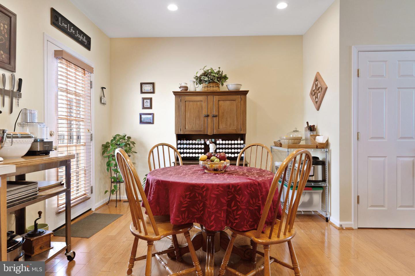
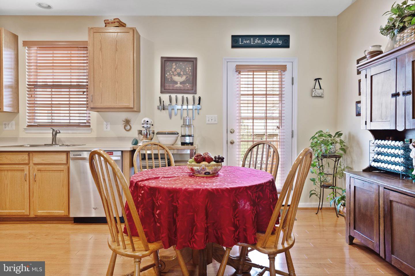

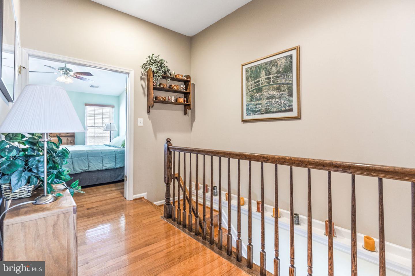
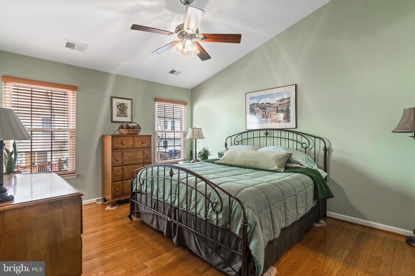
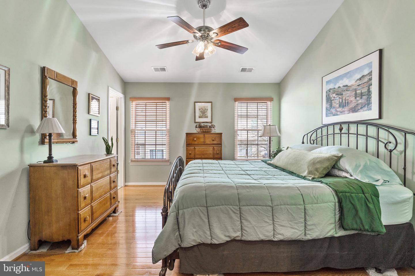
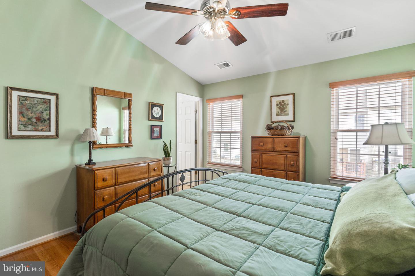
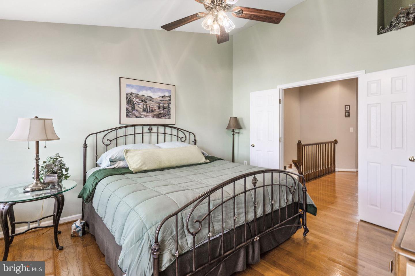
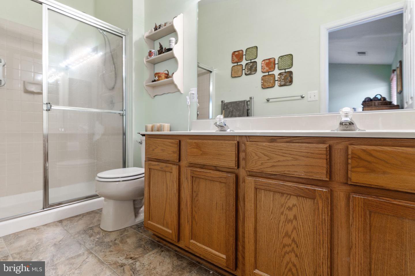
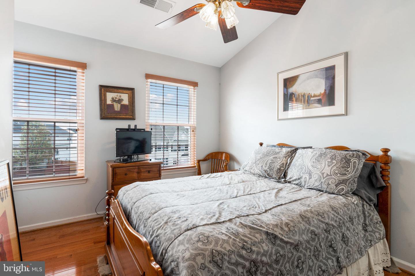
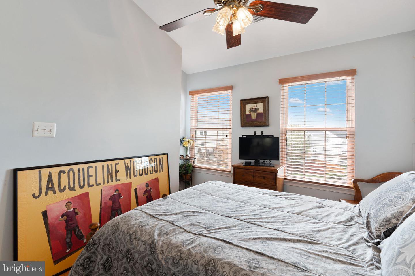
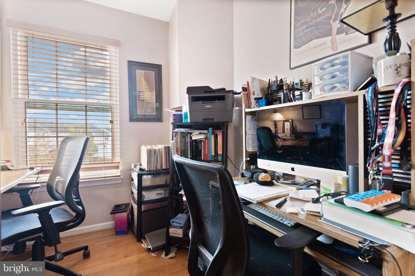
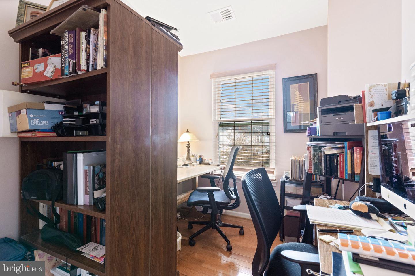
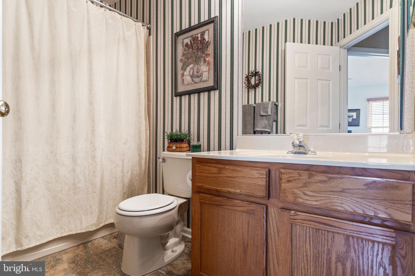
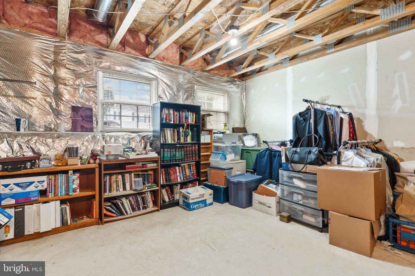
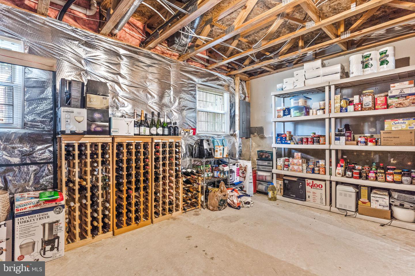

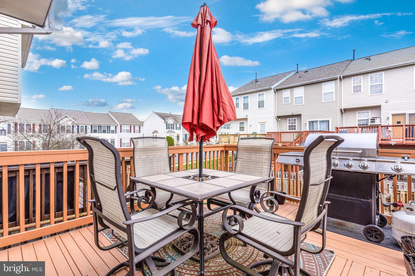
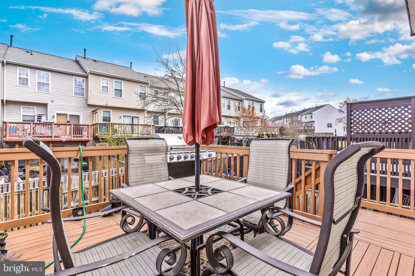
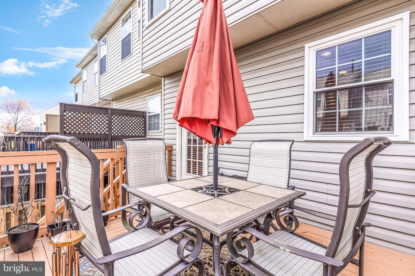
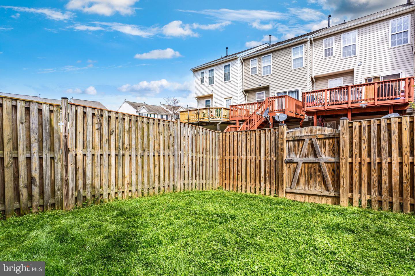
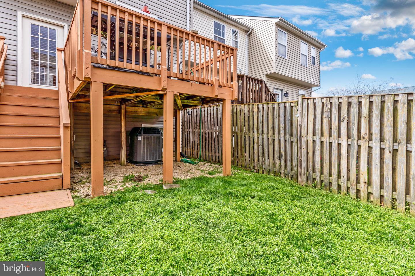


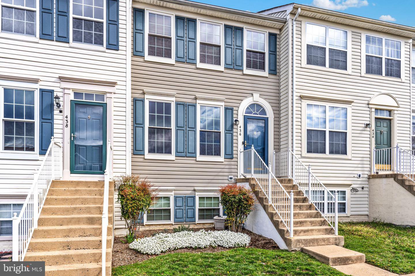
/u.realgeeks.media/bailey-team/image-2018-11-07.png)