41605 Bloomfield Path Street, Ashburn, VA 20148
- $1,485,000
- 5
- BD
- 5
- BA
- 4,236
- SqFt
- Sold Price
- $1,485,000
- List Price
- $1,399,990
- Closing Date
- May 17, 2024
- Days on Market
- 9
- Status
- CLOSED
- MLS#
- VALO2067914
- Bedrooms
- 5
- Bathrooms
- 5
- Full Baths
- 4
- Half Baths
- 1
- Living Area
- 4,236
- Lot Size (Acres)
- 0.23
- Style
- Colonial
- Year Built
- 2015
- County
- Loudoun
- School District
- Loudoun County Public Schools
Property Description
Nestled at the end of a tranquil cul-de-sac, this impeccably upgraded residence offers an unparalleled blend of luxury and convenience. Boasting 5 bedrooms, including a coveted basement retreat, and complemented by dual 2-car garages, this home embodies refined living at its finest. Step outside to discover a captivating outdoor oasis, complete with a cozy firepit and expansive patio adorned with an elegant stone patio, perfect for enjoying warm evenings with loved ones. Ascend the walk-in stairs from the patio to the basement, or retreat to the outdoor composite deck, providing seamless access to the lush surroundings. Inside, the grandeur continues with a spacious main floor, featuring a gracious dining room, an inviting sitting/reading area, and a sunlit office bathed in natural light. The family room, anchored by a warm fireplace, beckons for gatherings, while the adjacent gourmet kitchen is a culinary enthusiast's dream, boasting premium amenities and ample space for entertaining. A custom mudroom offers practicality and style, providing access to the dual garages for added convenience. Upstairs, the primary suite awaits, offering a spacious bedroom and an opulent ensuite bathroom complete with a soaking tub, stand-up shower, and dual sinks bathed in natural light. Additional highlights include a convenient laundry room on the upper floor. Descend to the basement to discover a fully equipped wet bar, ideal for entertaining guests, along with a full bedroom and bath, providing comfort and privacy for guests or family members. With its meticulous upgrades and abundant amenities, this home offers an unmatched lifestyle of luxury and comfort. Welcome home.
Additional Information
- Subdivision
- Willowsford
- Building Name
- Willowsford
- Taxes
- $11288
- HOA Fee
- $729
- HOA Frequency
- Quarterly
- Interior Features
- Family Room Off Kitchen, Kitchen - Gourmet, Breakfast Area, Kitchen - Island, Kitchen - Table Space, Dining Area, Kitchen - Eat-In, Chair Railings, Upgraded Countertops, Crown Moldings, Window Treatments, Primary Bath(s), Wet/Dry Bar, Wood Floors, Recessed Lighting, Floor Plan - Open
- Amenities
- Bike Trail, Boat Ramp, Club House, Common Grounds, Dining Rooms, Exercise Room, Fitness Center, Jog/Walk Path, Lake, Meeting Room, Party Room, Picnic Area, Pool - Outdoor, Swimming Pool, Tot Lots/Playground, Water/Lake Privileges
- School District
- Loudoun County Public Schools
- High School
- John Champe
- Fireplaces
- 1
- Fireplace Description
- Gas/Propane
- Exterior Features
- Extensive Hardscape, Underground Lawn Sprinkler
- Community Amenities
- Bike Trail, Boat Ramp, Club House, Common Grounds, Dining Rooms, Exercise Room, Fitness Center, Jog/Walk Path, Lake, Meeting Room, Party Room, Picnic Area, Pool - Outdoor, Swimming Pool, Tot Lots/Playground, Water/Lake Privileges
- Heating
- Floor Furnace, Programmable Thermostat, Zoned
- Heating Fuel
- Natural Gas
- Cooling
- Ceiling Fan(s), Central A/C, Programmable Thermostat, Zoned
- Roof
- Asphalt
- Water
- Public
- Sewer
- Public Sewer
- Room Level
- Sun/Florida Room: Main, Kitchen: Main, Foyer: Main, Great Room: Main, Bedroom 2: Upper 1, Bedroom 3: Upper 1, Study: Main, Bedroom 4: Upper 1, Primary Bedroom: Upper 1, Game Room: Lower 1, Laundry: Upper 1, Bedroom 5: Lower 1, Dining Room: Main, Living Room: Main
- Basement
- Yes
Mortgage Calculator
Listing courtesy of Keller Williams Realty. Contact: (703) 679-1700
Selling Office: .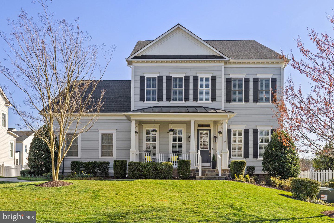
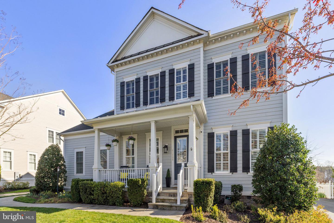

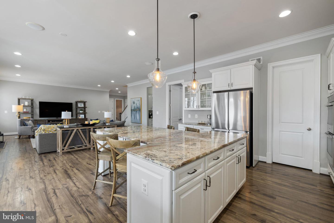
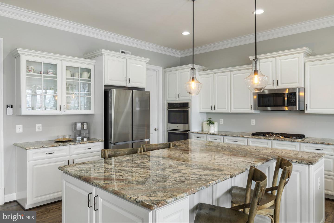

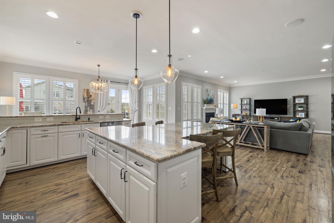
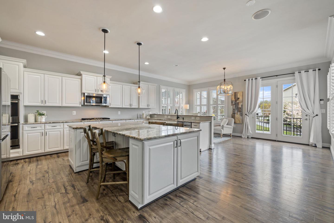
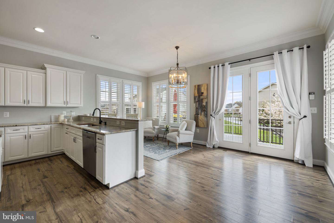

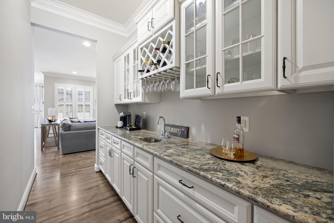
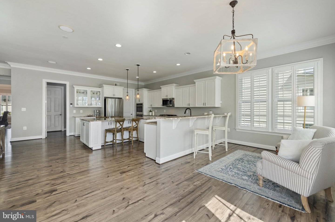
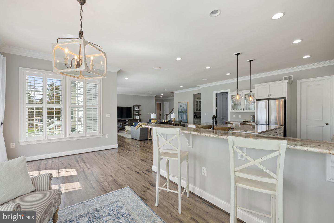
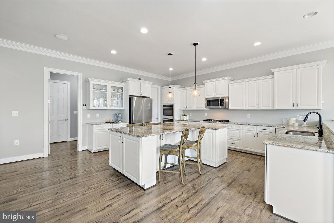
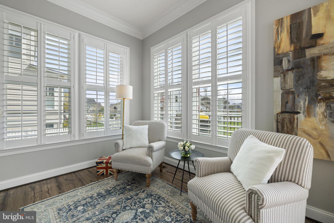
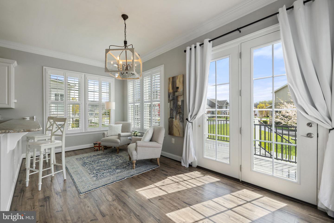

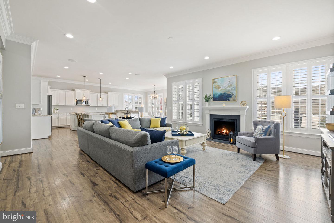
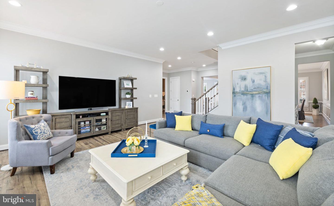
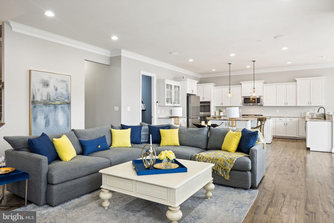
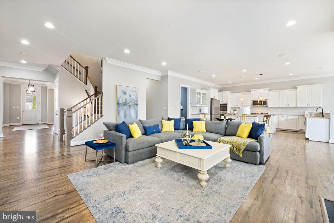
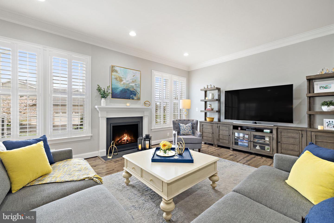
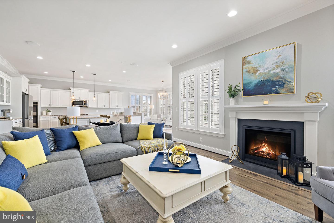
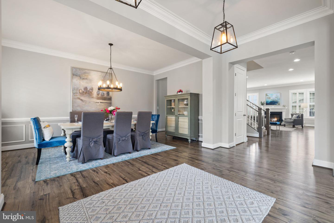
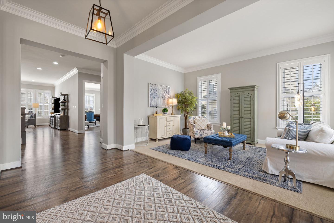

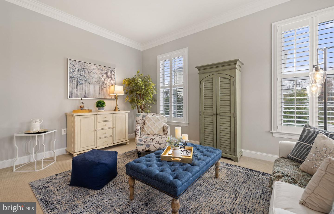
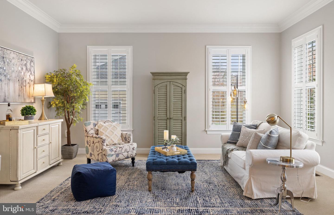
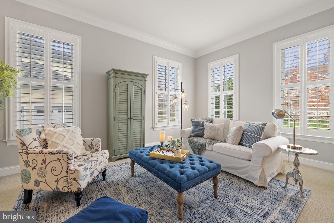
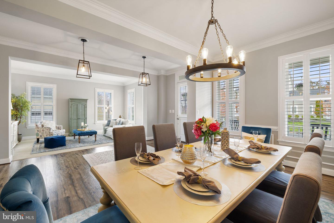
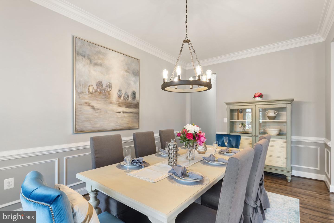
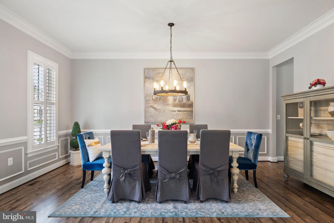
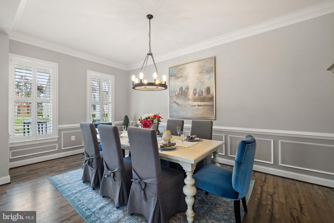

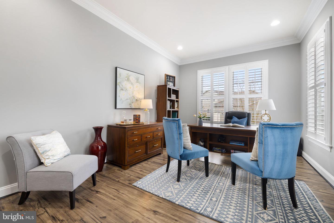
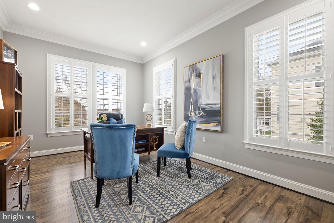

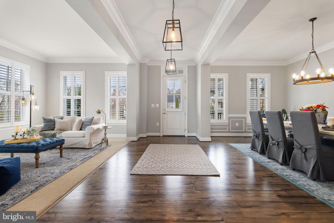
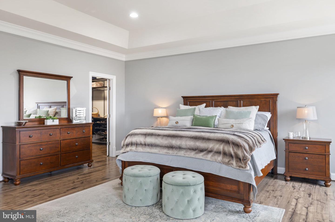
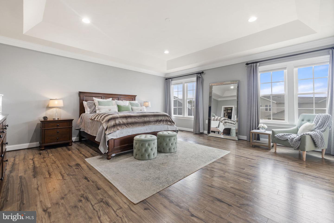
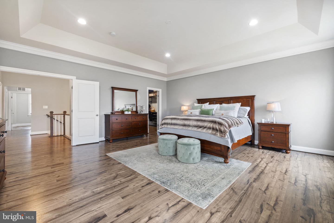
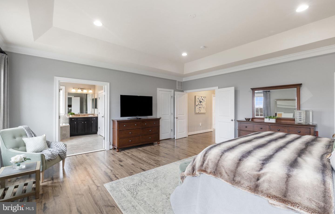

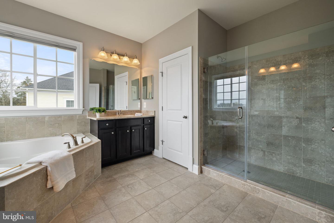
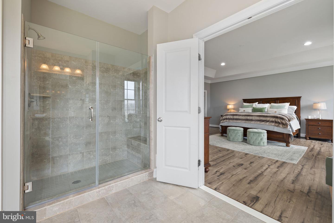

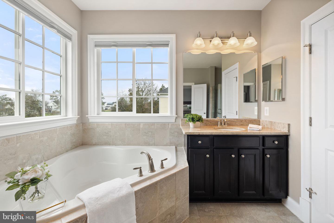
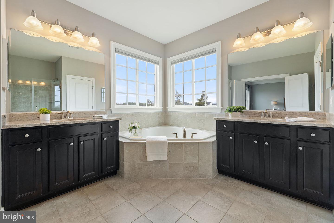
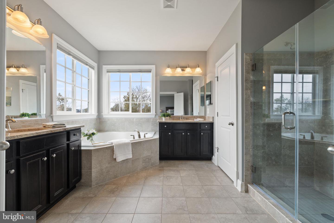

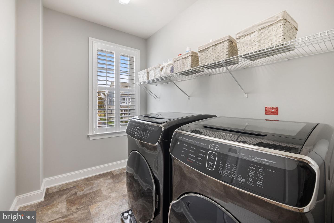
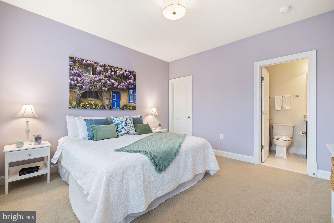
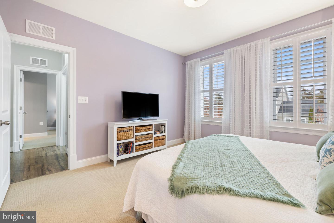


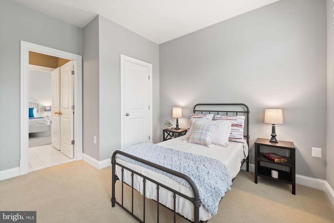
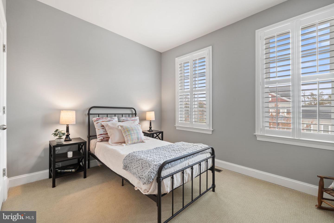
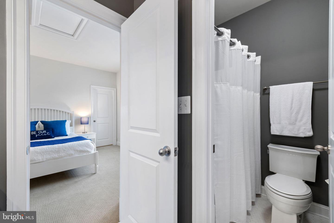
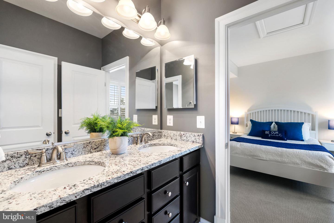

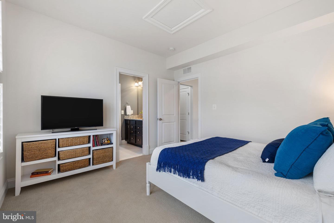
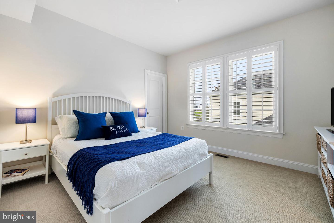
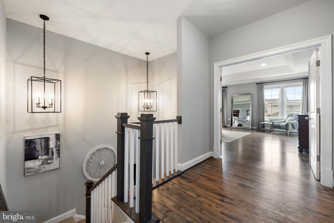
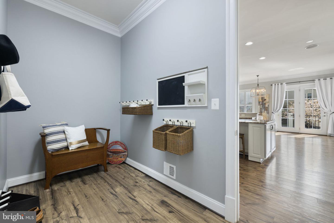
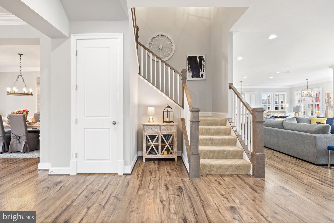
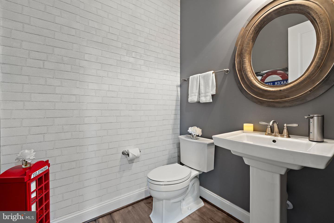
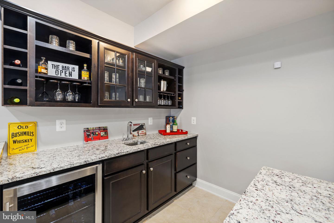


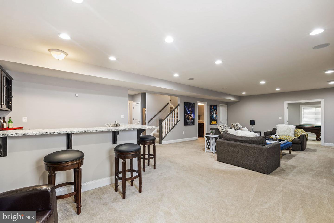
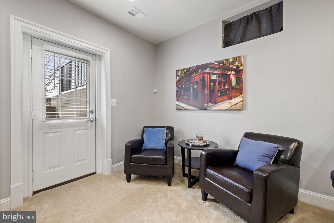
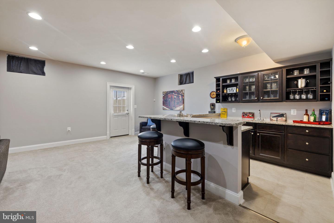
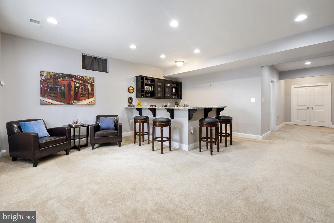

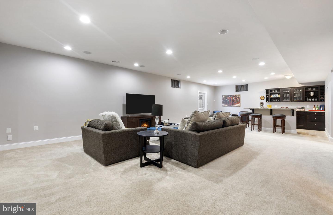

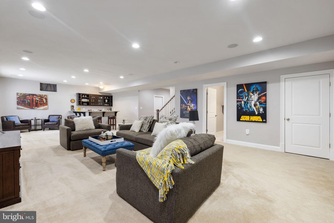
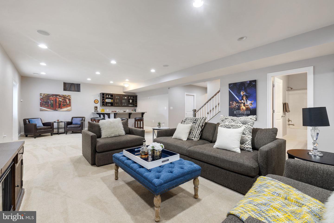

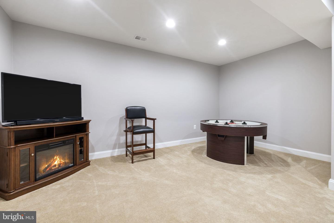

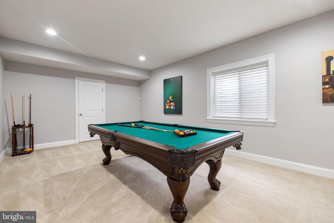
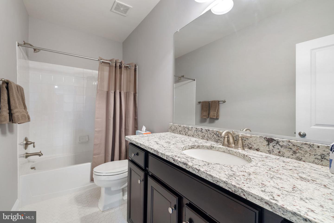
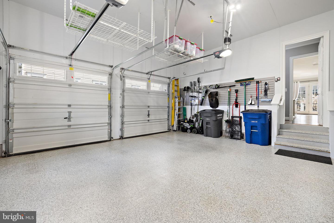
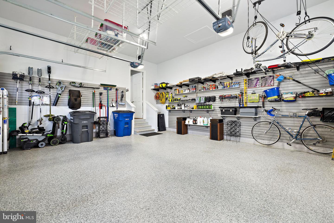
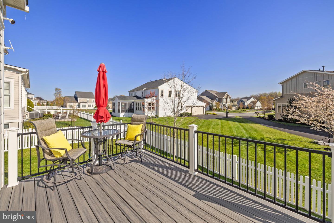
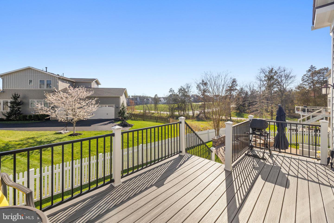
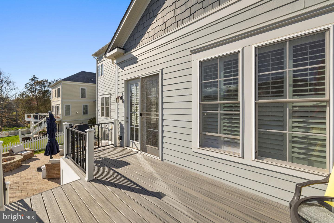

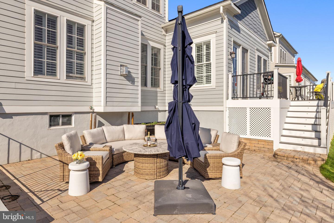
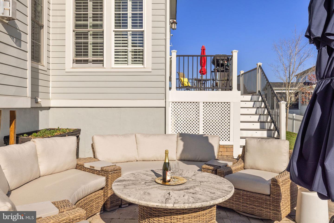
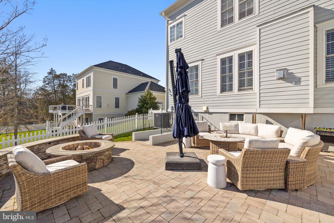
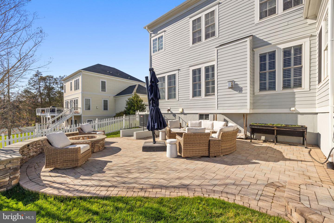
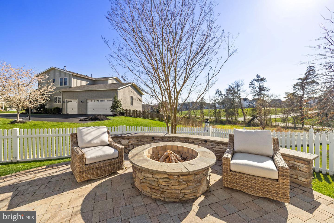
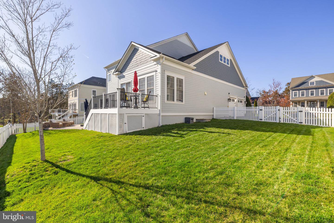
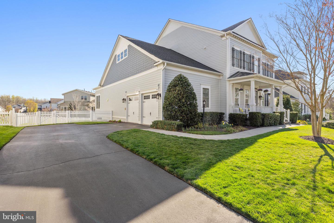
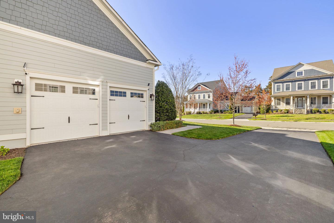
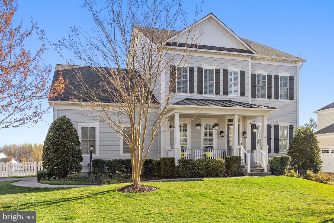
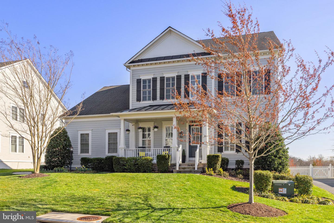
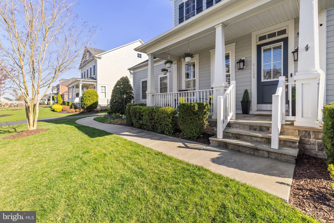

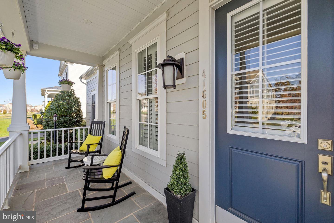
/u.realgeeks.media/bailey-team/image-2018-11-07.png)