15901 Hampton Road, Hamilton, VA 20158
- $1,700,000
- 4
- BD
- 6
- BA
- 2,649
- SqFt
- Sold Price
- $1,700,000
- List Price
- $1,750,000
- Closing Date
- May 03, 2024
- Days on Market
- 5
- Status
- CLOSED
- MLS#
- VALO2067722
- Bedrooms
- 4
- Bathrooms
- 6
- Full Baths
- 4
- Half Baths
- 2
- Living Area
- 2,649
- Lot Size (Acres)
- 8.28
- Style
- Cape Cod
- Year Built
- 2002
- County
- Loudoun
- School District
- Loudoun County Public Schools
Property Description
Prepare to be blown away as we unveil the extraordinary 15901 Hampton Rd in Hamilton VA. This property is the epitome of perfection, offering everything you could possibly desire. Whether you're seeking main level living, a multi-generational setup, a poolside oasis, or a haven for car enthusiasts, this home has it all! Step into luxury with the Main Level Primary Suite, boasting hardwood floors, dual walk-in closets equipped with custom closet systems, and a lavish spa-like bathroom featuring heated floors and a digital steam shower. Indulge your culinary fantasies in the recently renovated kitchen by Stonegate Construction. This culinary masterpiece boasts top-of-the-line finishes, including custom cabinetry with inset doors and drawers, exquisite quartz countertops, and an appliance package that would make any chef weak in the knees. With Thermador appliances such as a 60” 6-burner gas stove with a 2-burner induction cooktop, Steam wall oven, 48” built-in refrigerator/freezer, built-in icemaker, 2 dishwashers, and a built-in beverage center, this kitchen is a dream come true. The expansive island is perfect for entertaining and is simply stunning. And let's not forget the spacious walk-in pantry! The light-filled family room features a vaulted ceiling and cathedral windows, creating the perfect ambiance for gatherings. Meanwhile, the sunroom is equally charming with its wood ceiling, skylights with remote-controlled blinds, and panoramic views of the mountains, pool, and tranquil waterfall. Upstairs, you'll find two generously sized bedrooms, each with updated en suite bathrooms and hardwood floors. The lower level offers a 4th bedroom with a separate exterior entrance, ideal for an au pair or in-law suite. Additionally, the fully finished basement includes a large rec room, convenient bar with another refrigerator, and a versatile flex space that walks out. Outside, multiple Trex-type decks and patios beckon you to enjoy the saltwater pool and swim spa/hot tub. This home is designed for outdoor entertainment and fun! If that wasn't enough, car enthusiasts will rejoice at the 3 car attached side load garage, complemented by an additional 3 car detached garage and a 2 car detached garage with a separate contemporary 1 bedroom apartment. That's a total of 8 garage spaces! Conveniently located in Hamilton, this home offers easy access to major commuting routes, Dulles International Airport, and the plethora of shopping, dining, and amenities that Loudoun County has to offer. Prepare to be wowed by 15901 Hampton Rd – it's more than just a home; it's a lifestyle!
Additional Information
- Subdivision
- Peacock
- Taxes
- $9118
- Interior Features
- Bar, Breakfast Area, Built-Ins, Butlers Pantry, Ceiling Fan(s), Dining Area, Entry Level Bedroom, Family Room Off Kitchen, Floor Plan - Open, Formal/Separate Dining Room, Kitchen - Eat-In, Kitchen - Gourmet, Kitchen - Island, Kitchen - Table Space, Pantry, Primary Bath(s), Recessed Lighting, Skylight(s), Soaking Tub, Sound System, Stain/Lead Glass, Tub Shower, Upgraded Countertops, Walk-in Closet(s), Water Treat System, Window Treatments, Wood Floors
- School District
- Loudoun County Public Schools
- Fireplaces
- 2
- Fireplace Description
- Gas/Propane, Mantel(s)
- Flooring
- Hardwood
- Garage
- Yes
- Garage Spaces
- 8
- Exterior Features
- Awning(s), Extensive Hardscape, Exterior Lighting, Gutter System, Hot Tub, Outbuilding(s), Water Falls
- Pool Description
- Heated, Gunite, Fenced, In Ground, Lap/Exercise, Saltwater
- View
- Mountain, Pasture, Scenic Vista
- Heating
- Central, Heat Pump(s), Programmable Thermostat, Radiant, Zoned
- Heating Fuel
- Electric, Propane - Owned
- Cooling
- Ceiling Fan(s), Central A/C, Programmable Thermostat, Zoned, Ductless/Mini-Split
- Roof
- Asphalt
- Utilities
- Propane, Under Ground, Electric Available, Cable TV Available
- Water
- Well, Private
- Sewer
- Septic = # of BR
- Room Level
- Foyer: Main, Dining Room: Main, Kitchen: Main, Laundry: Main, Sun/Florida Room: Main, Family Room: Main, Bathroom 1: Main, Primary Bedroom: Main, Primary Bathroom: Main, Storage Room: Main, Office: Main, Utility Room: Lower 1, Recreation Room: Lower 1, Bedroom 4: Lower 1, Full Bath: Lower 1, Bonus Room: Lower 1, Half Bath: Lower 1, Loft: Upper 1, Bedroom 2: Upper 1, Bathroom 2: Upper 1, Bedroom 3: Upper 1, Bathroom 3: Upper 1
- Basement
- Yes
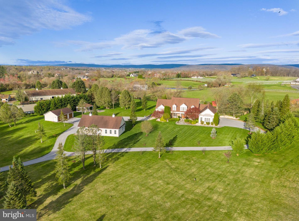
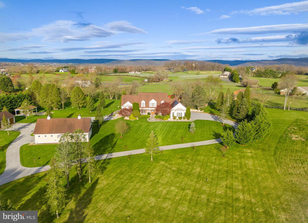
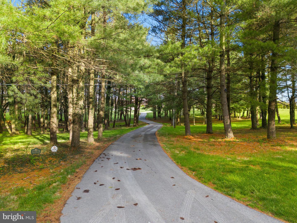
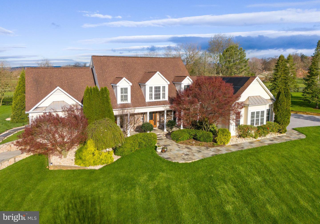
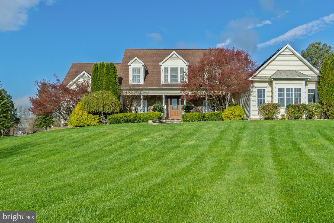
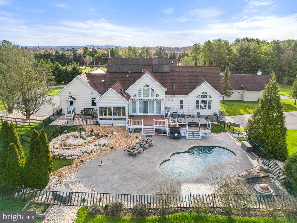
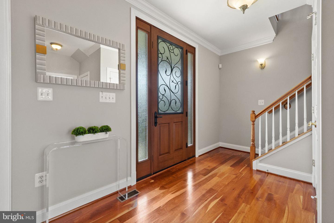
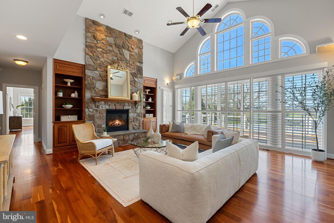
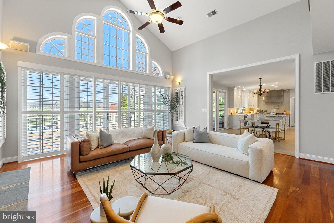
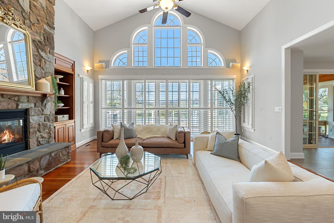
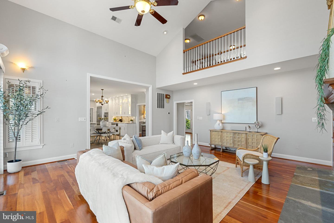
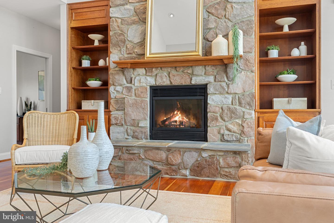
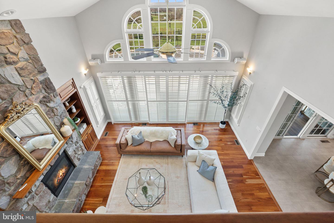
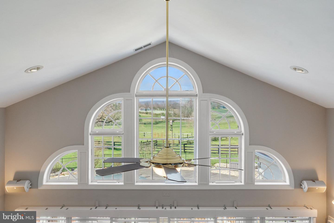
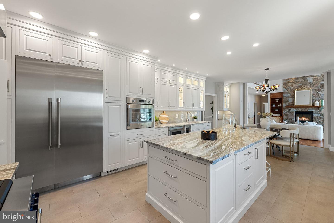
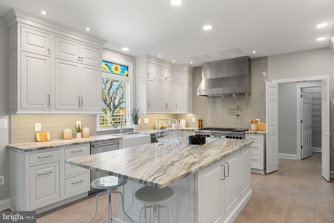
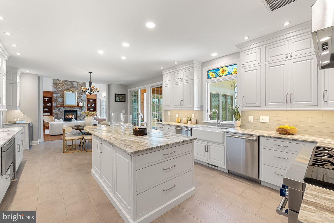
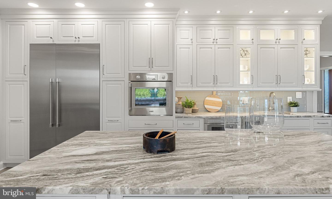
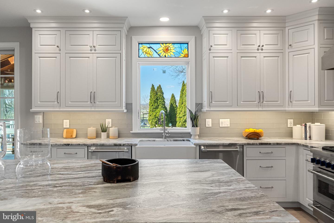
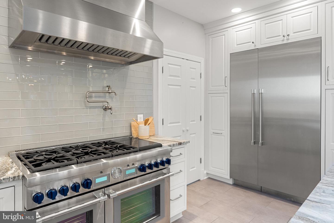
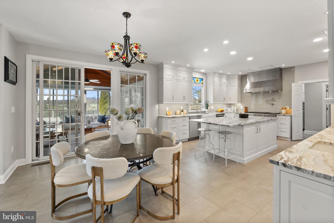
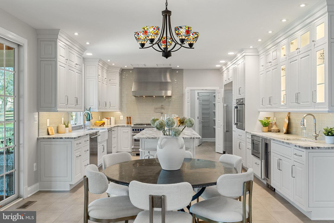
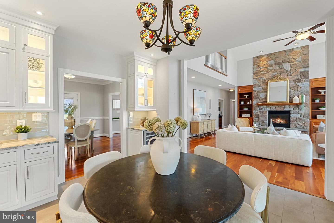
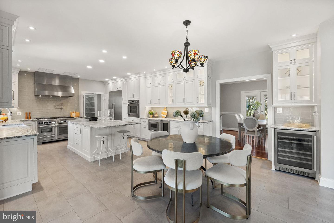
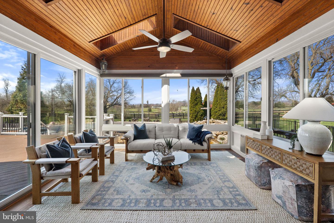
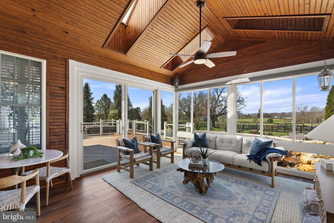
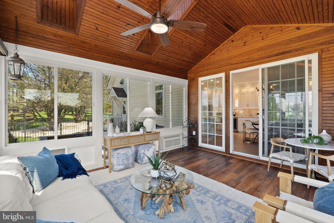
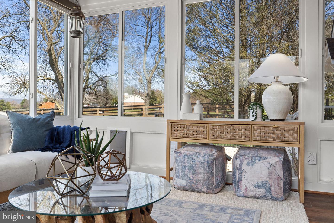
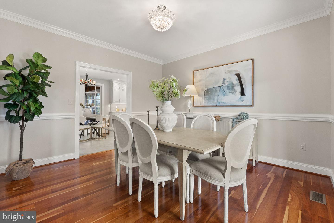
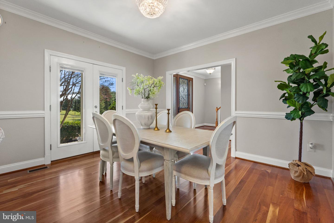
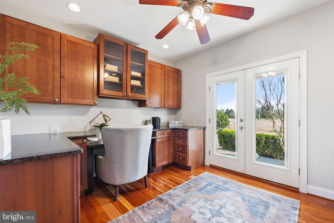
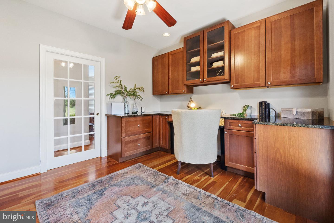
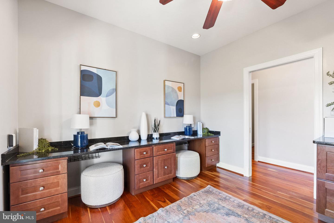
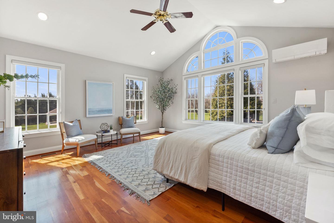
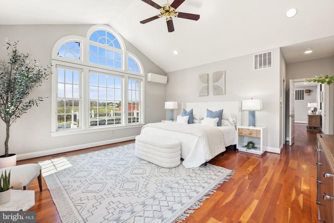
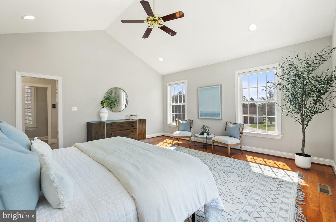
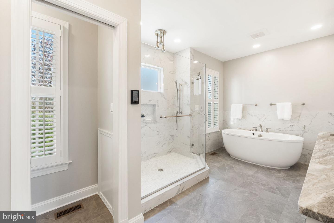
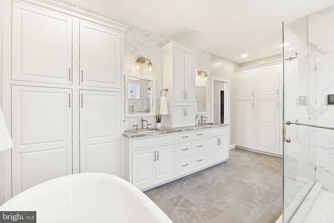
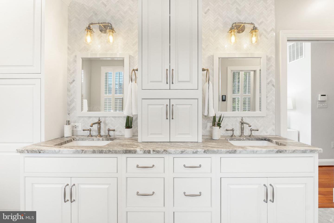
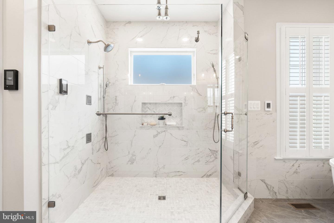
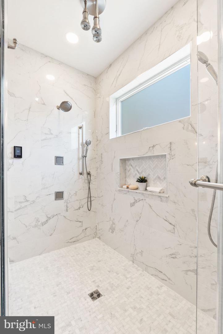
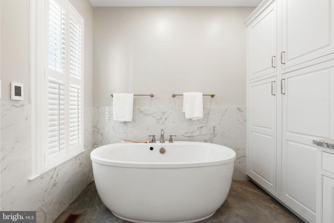
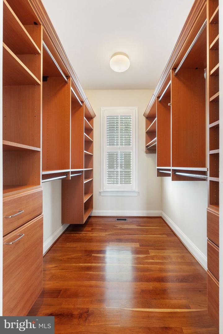
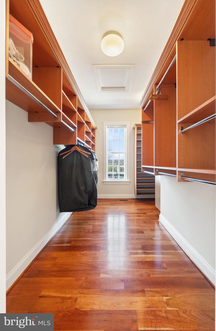
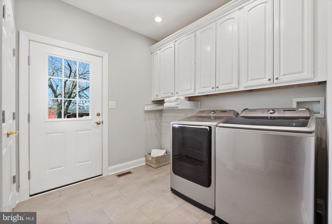
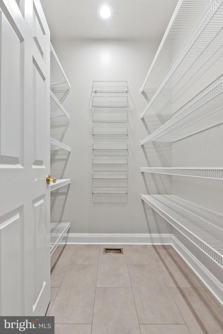

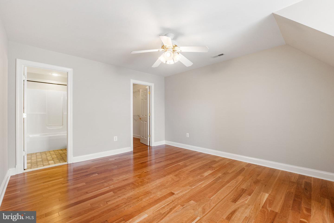
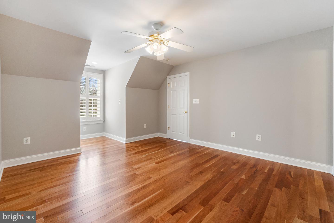
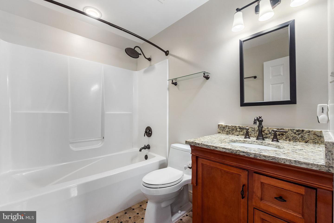
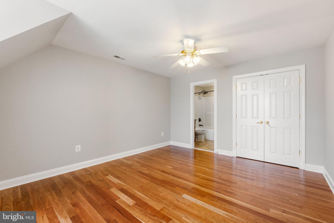
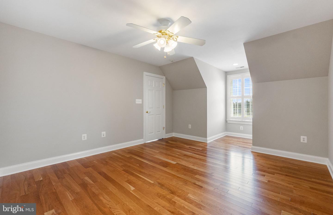
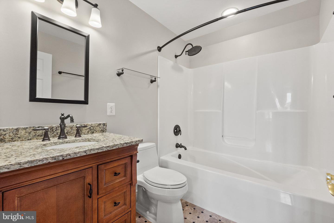
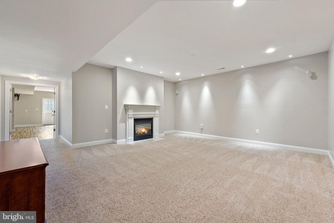
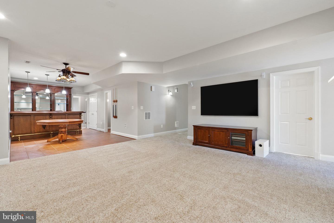
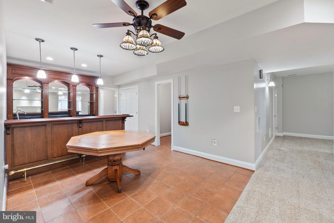
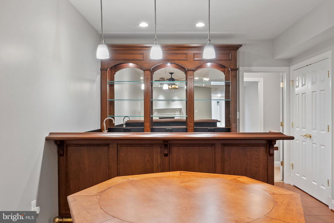
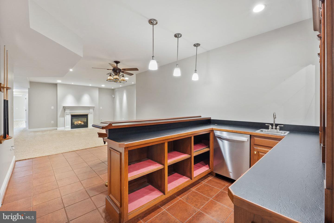
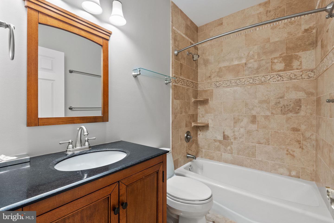
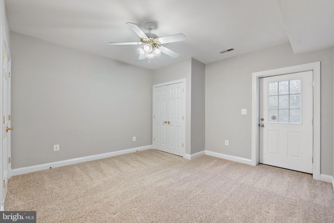
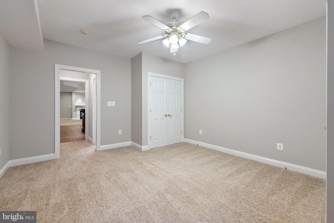
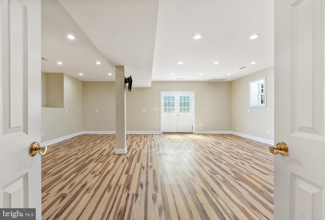
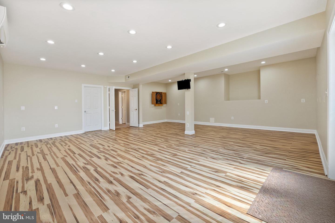
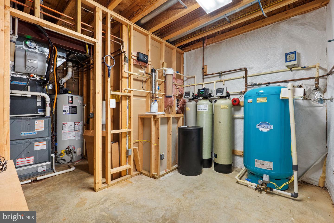
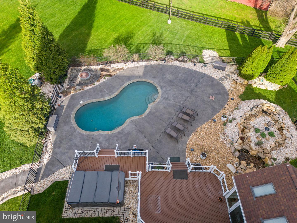
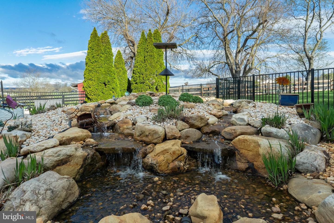
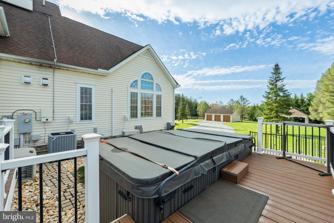
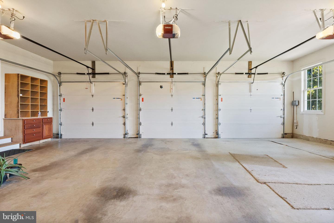
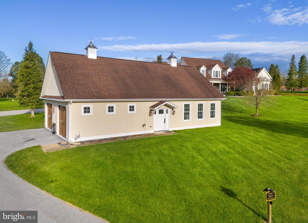
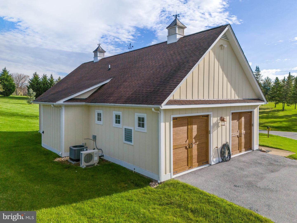
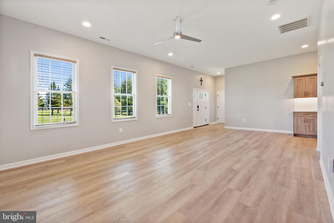
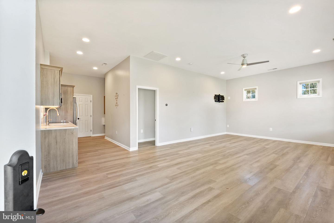
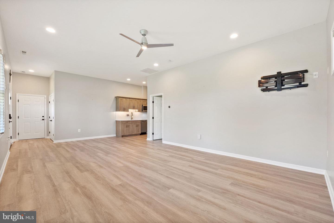
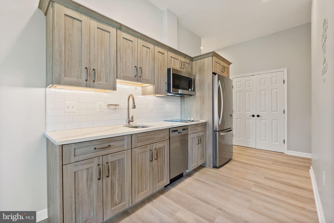
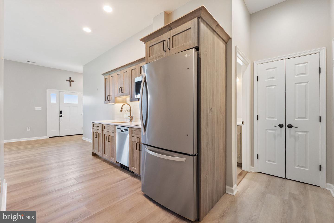
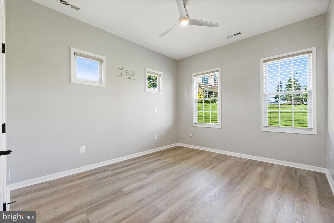
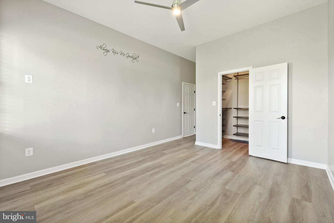
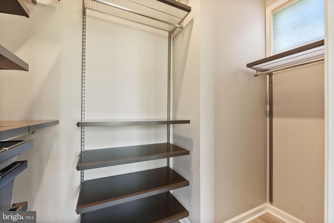
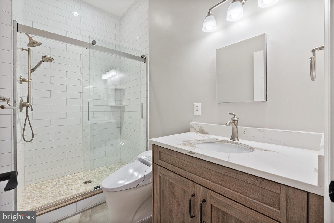
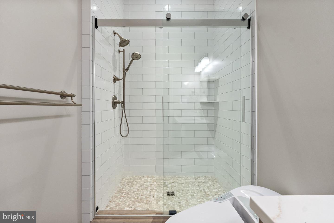
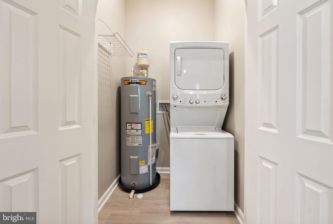
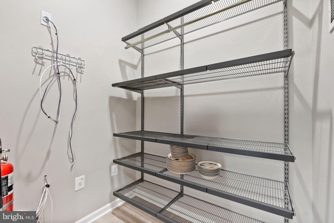
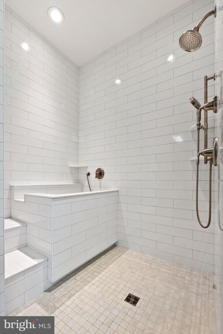
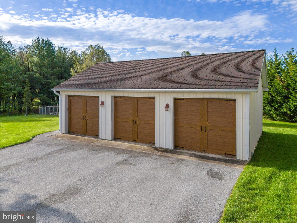
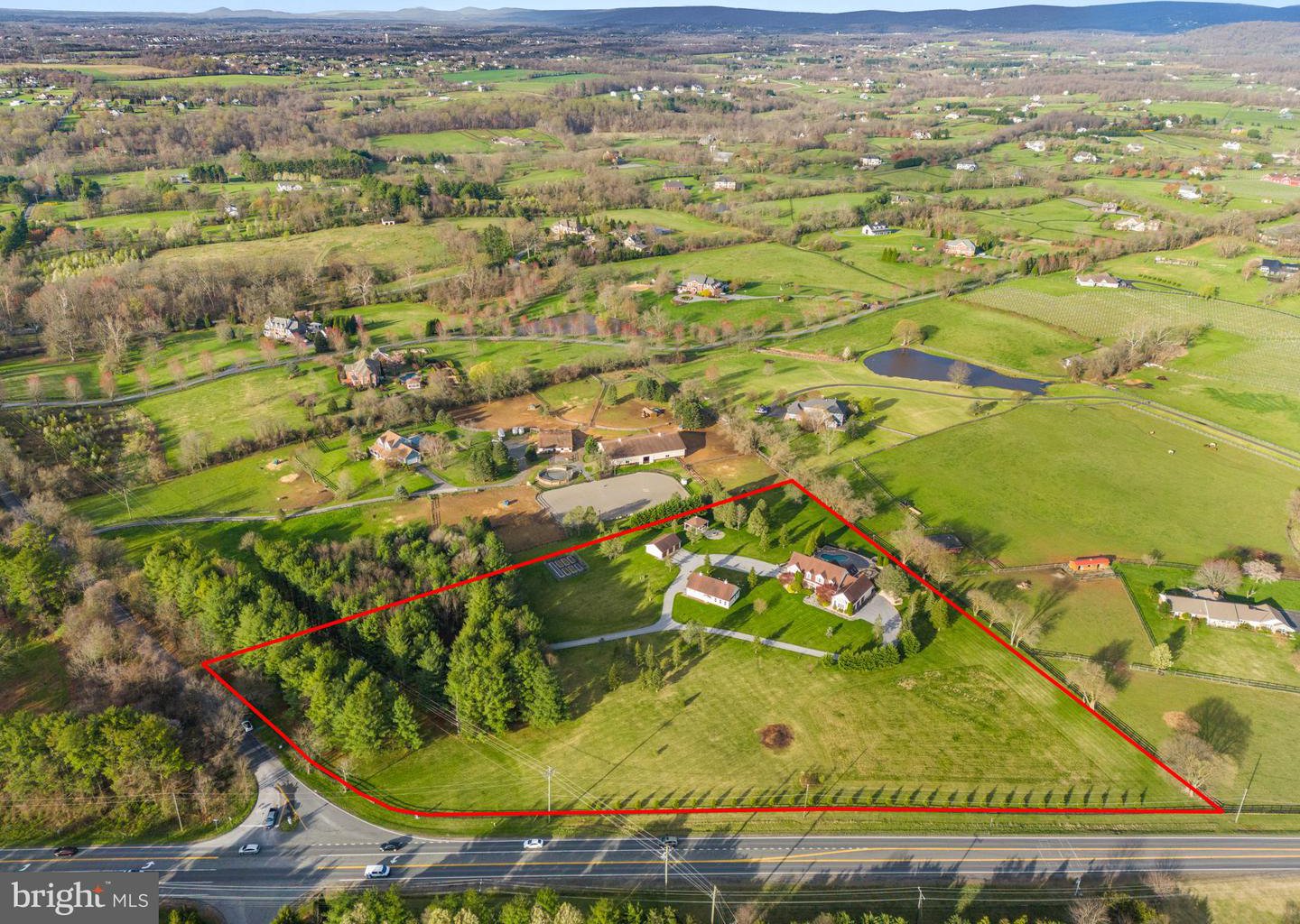
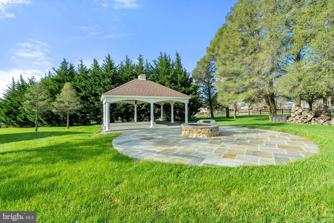
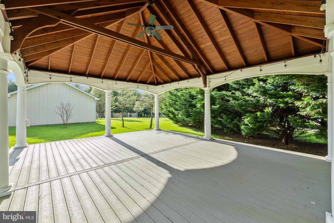
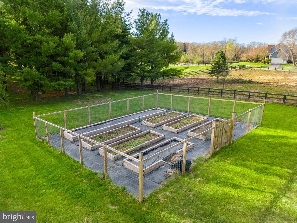

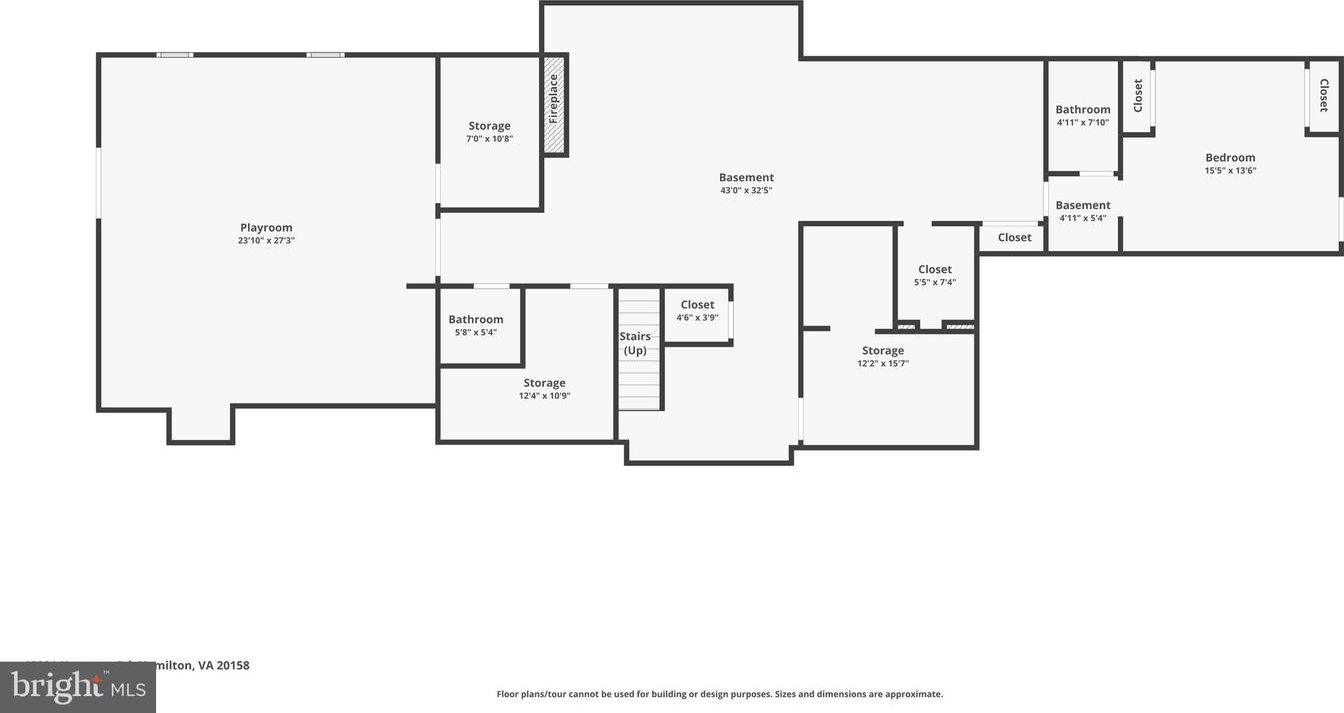

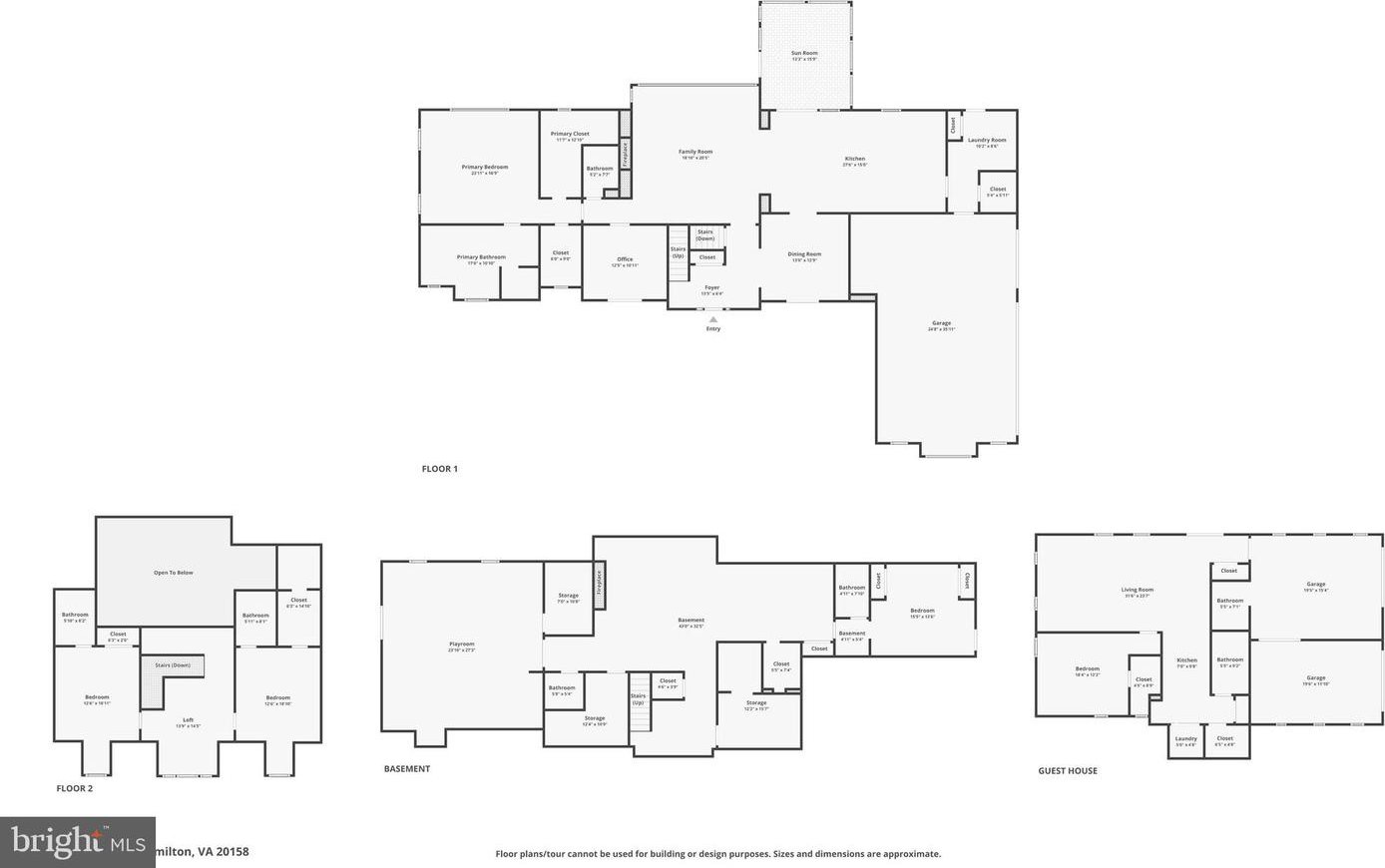
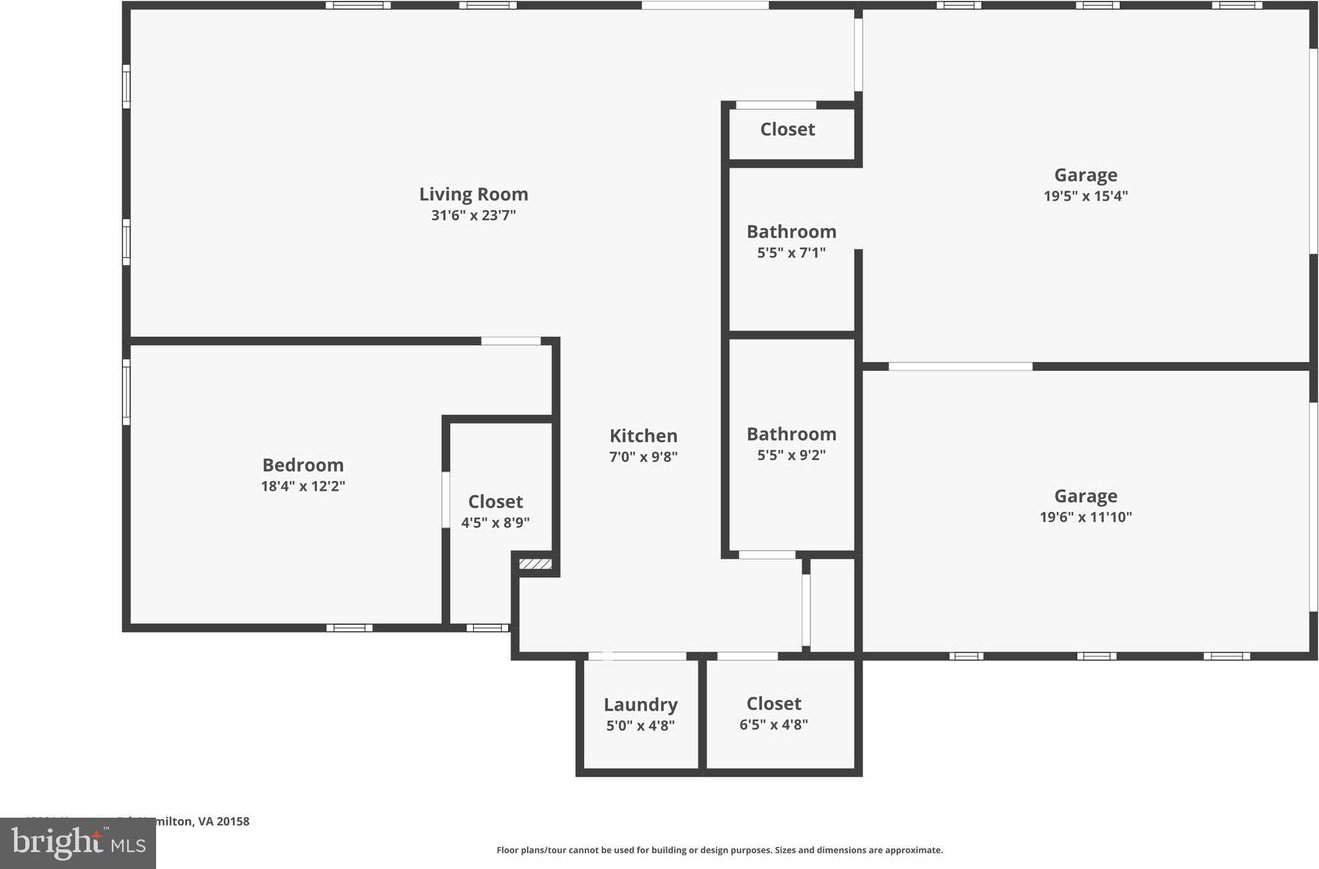
/u.realgeeks.media/bailey-team/image-2018-11-07.png)