13686 Hiddenhollow Ln, Leesburg, VA 20176
- $2,197,000
- 5
- BD
- 6
- BA
- 5,043
- SqFt
- List Price
- $2,197,000
- Days on Market
- 10
- Status
- ACTIVE
- MLS#
- VALO2066974
- Bedrooms
- 5
- Bathrooms
- 6
- Full Baths
- 5
- Half Baths
- 1
- Living Area
- 5,043
- Lot Size (Acres)
- 18.5
- Style
- Colonial
- Year Built
- 2013
- County
- Loudoun
- School District
- Loudoun County Public Schools
Property Description
Welcome to Hiddenhollow Ln! Don't miss your shot to own this amazing custom built home on top of a mountain in the heart of Leesburg, VA. This property was in built in 2013 and was meticulously maintained looking practically brand new. This home sits on 10 acres with TWO ADDITIONAL BUILDABLE PARCELS (6.19 wooded acres and 2.25 wooded acres) for a TOTAL of 18.5 acres. If you are looking for location, space, privacy, and scenery, this is the home for you. This 5 bedroom 5.5 bath has ample outdoor space, gravel hiking paths and horse paths, a world class tennis and pickelball court, and a large pond with colorful koi and turtles. The MAIN LEVEL BEDROOM is right off of the beautiful kitchen. You'll also notice the main-level wrap around screen porch that offers an abundance of space for outdoor entertainment and amazing views. Above the garage, is a 925 sq ft apartment that brings in 1600/month in rental income and can also be used as an Airbnb with the abundance of wineries, breweries, and hiking around! Conveniently located to MD, DC, and West Virginia. Come make this home yours!
Additional Information
- Subdivision
- Phillips Division
- Taxes
- $10783
- Stories
- 3
- Interior Features
- 2nd Kitchen, Additional Stairway, Air Filter System, Attic, Attic/House Fan, Breakfast Area, Built-Ins, Ceiling Fan(s), Combination Dining/Living, Crown Moldings, Dining Area, Entry Level Bedroom, Family Room Off Kitchen, Floor Plan - Open, Kitchen - Country, Pantry, Laundry Chute, Primary Bath(s), Recessed Lighting, Stall Shower, Soaking Tub, Store/Office, Upgraded Countertops, Walk-in Closet(s), Water Treat System, WhirlPool/HotTub, Window Treatments, Wood Floors
- School District
- Loudoun County Public Schools
- Fireplaces
- 2
- Fireplace Description
- Gas/Propane, Marble, Mantel(s), Other
- Flooring
- Hardwood
- Garage
- Yes
- Garage Spaces
- 2
- Exterior Features
- Tennis Court(s), Other
- View
- Mountain, Pond, Scenic Vista, Trees/Woods, Panoramic
- Heating
- Heat Pump - Gas BackUp, Central, Zoned, Other, Heat Pump - Electric BackUp
- Heating Fuel
- Natural Gas, Electric
- Cooling
- Ceiling Fan(s), Central A/C, Heat Pump(s), Zoned
- Roof
- Shingle
- Utilities
- Propane
- Water
- Well, Well Permit on File
- Sewer
- Septic < # of BR
- Room Level
- Recreation Room: Lower 1, Bedroom 2: Upper 1, Bedroom 3: Upper 1, Loft: Upper 1, Bathroom 1: Upper 1, Great Room: Main, Foyer: Main, Den: Main, Kitchen: Main, Bathroom 1: Lower 1, Exercise Room: Lower 1, Dining Room: Main, Bathroom 2: Main, Half Bath: Main, Mud Room: Main, Primary Bedroom: Main, Primary Bathroom: Main, Bedroom 4: Upper 1, Bedroom 1: Upper 1
- Basement
- Yes
Mortgage Calculator
Listing courtesy of Samson Properties. Contact: (703) 378-8810

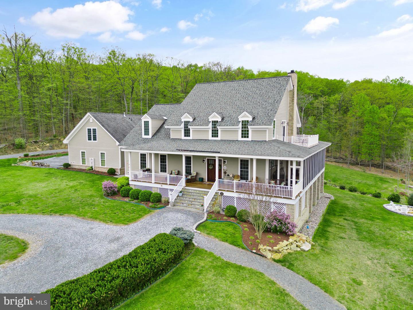
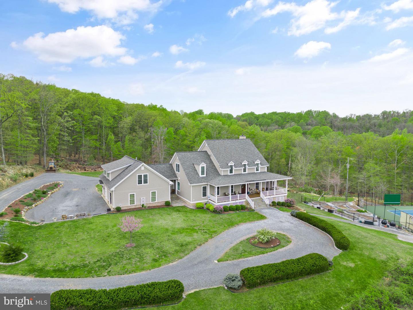
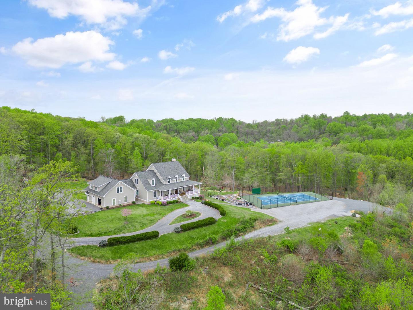


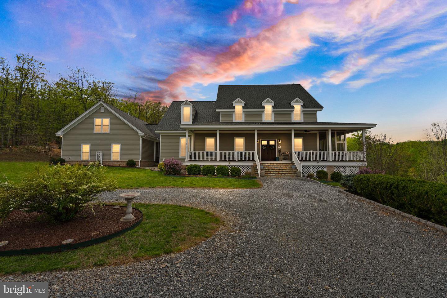
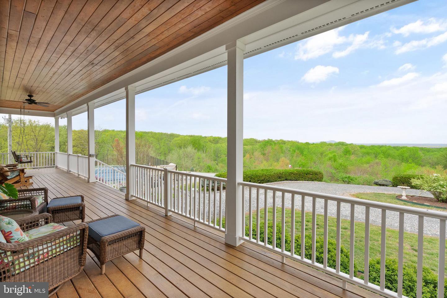







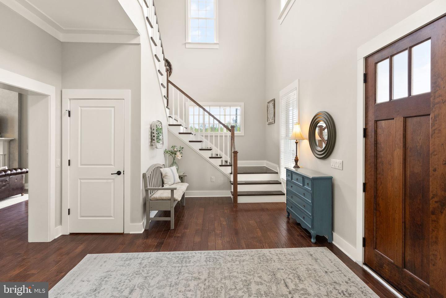






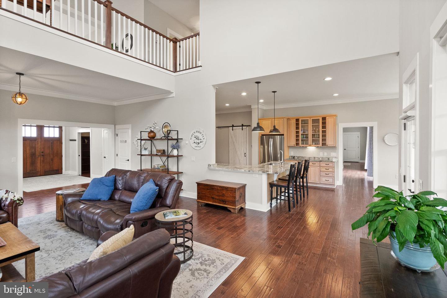
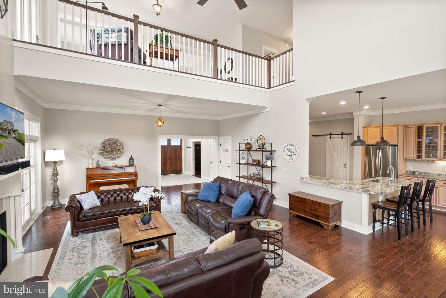





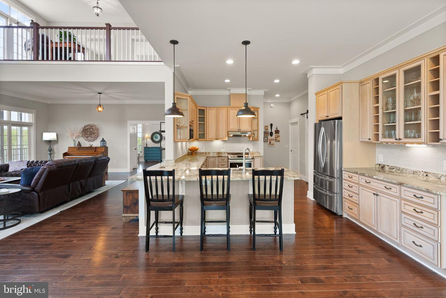
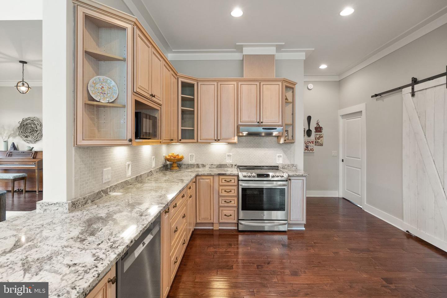













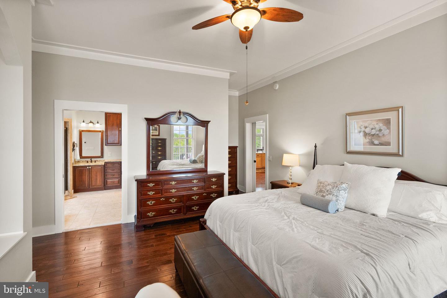


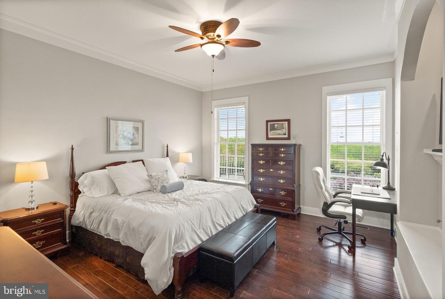



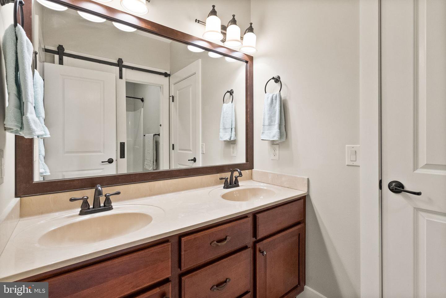








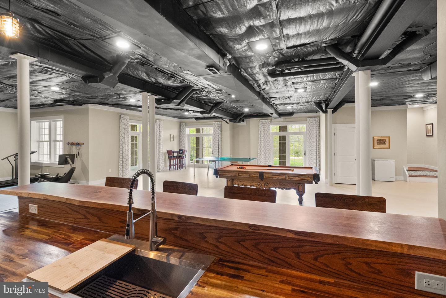



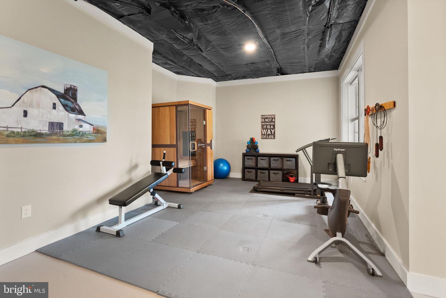



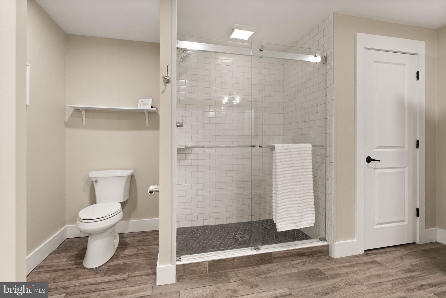





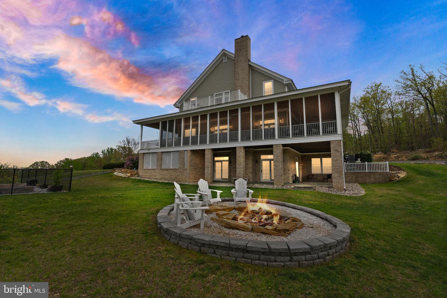



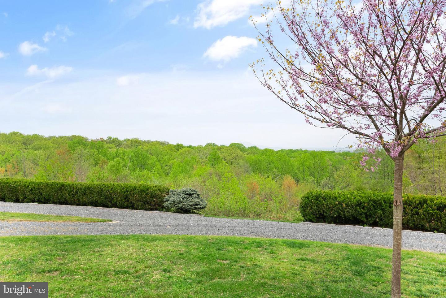

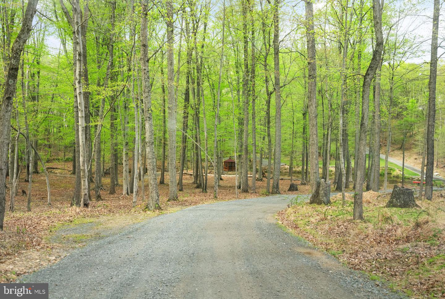


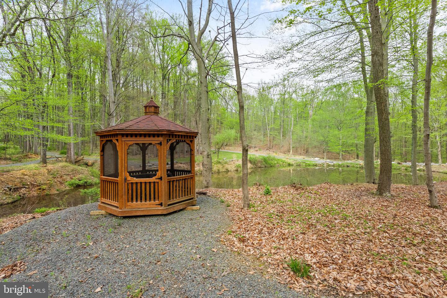
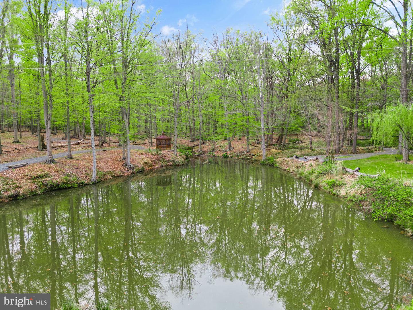







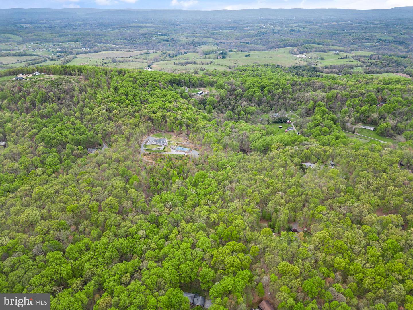


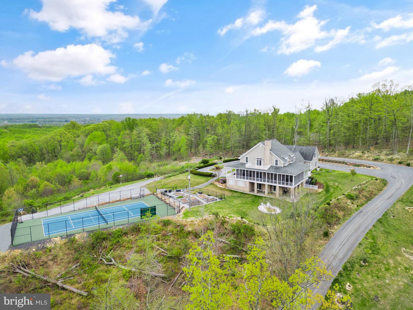

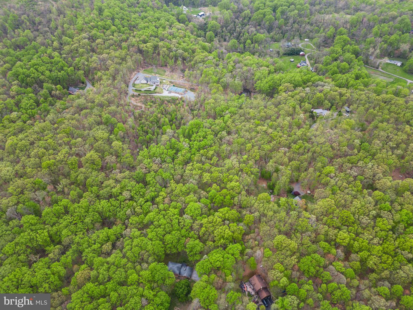







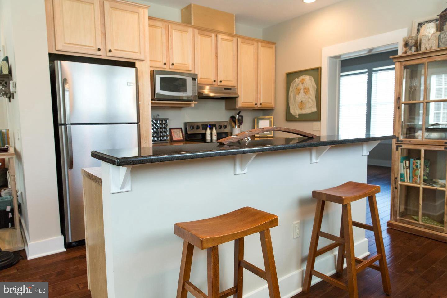


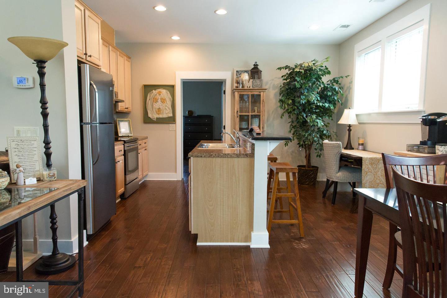




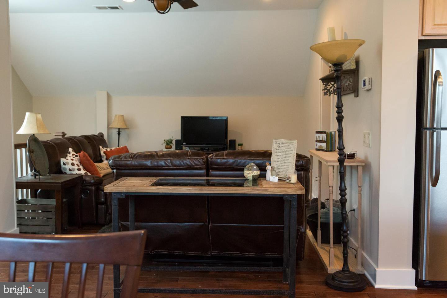








/u.realgeeks.media/bailey-team/image-2018-11-07.png)