18779 Kipheart Dr, Leesburg, VA 20176
- $1,400,000
- 6
- BD
- 6
- BA
- 4,851
- SqFt
- List Price
- $1,400,000
- Days on Market
- 12
- Status
- PENDING
- MLS#
- VALO2066596
- Bedrooms
- 6
- Bathrooms
- 6
- Full Baths
- 5
- Half Baths
- 1
- Living Area
- 4,851
- Lot Size (Acres)
- 0.22
- Style
- Colonial
- Year Built
- 2005
- County
- Loudoun
- School District
- Loudoun County Public Schools
Property Description
Welcome to your dream home in the coveted community of Lansdowne on the Potomac! This exquisite single-family residence boasts unparalleled luxury and comfort with its six bedrooms and five-and-a-half bathrooms. Upon entering, you are greeted by a light filled foyer that leads to spacious living areas adorned with upscale finishes and abundant natural light. The heart of the home is the beautifully updated kitchen, featuring granite countertops, stainless steel appliances, and ample cabinet space. Whether you're hosting intimate gatherings or grand celebrations, this kitchen is sure to impress. Entertainment awaits in the fully finished basement, boasting a recreation room, rough in for a wet bar, and additional living space ideal for movie nights or game days and a legal bedroom and full bath. Step outside to enjoy the expansive deck and private backyard oasis, perfect for outdoor dining and relaxation. Located in the prestigious Lansdowne on the Potomac community, residents enjoy access to a wealth of amenities, including pools, tennis courts, fitness centers, and more. With its convenient location near shopping, dining, and major commuter routes, this home offers the perfect blend of luxury and convenience. Don't miss your chance to own this impeccable residence in one of Northern Virginia's most sought-after neighborhoods. This beautifully updated Huntley model built be Centex won't last!
Additional Information
- Subdivision
- Lansdowne On The Potomac
- Taxes
- $10118
- HOA Fee
- $241
- HOA Frequency
- Monthly
- Amenities
- Club House, Common Grounds, Jog/Walk Path, Picnic Area, Pool - Indoor, Pool - Outdoor
- School District
- Loudoun County Public Schools
- High School
- Riverside
- Fireplaces
- 1
- Garage
- Yes
- Garage Spaces
- 2
- Community Amenities
- Club House, Common Grounds, Jog/Walk Path, Picnic Area, Pool - Indoor, Pool - Outdoor
- Heating
- Forced Air
- Heating Fuel
- Natural Gas
- Cooling
- Central A/C, Ceiling Fan(s)
- Roof
- Architectural Shingle
- Water
- Public
- Sewer
- Public Sewer
- Basement
- Yes
Mortgage Calculator
Listing courtesy of Pearson Smith Realty, LLC. Contact: listinginquires@pearsonsmithrealty.com








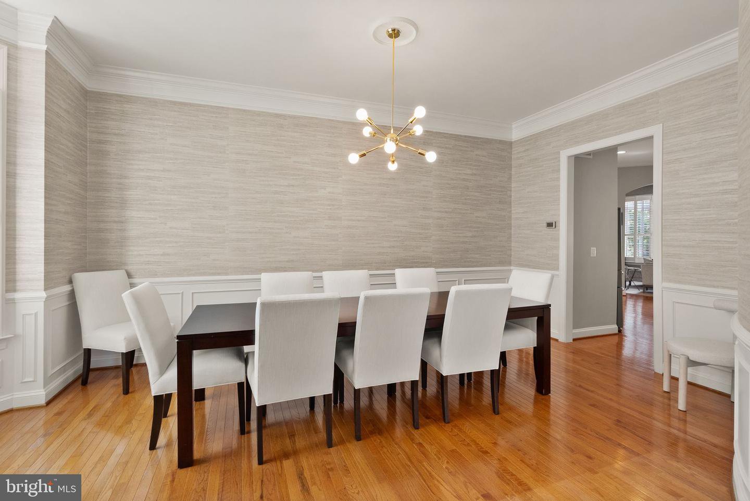





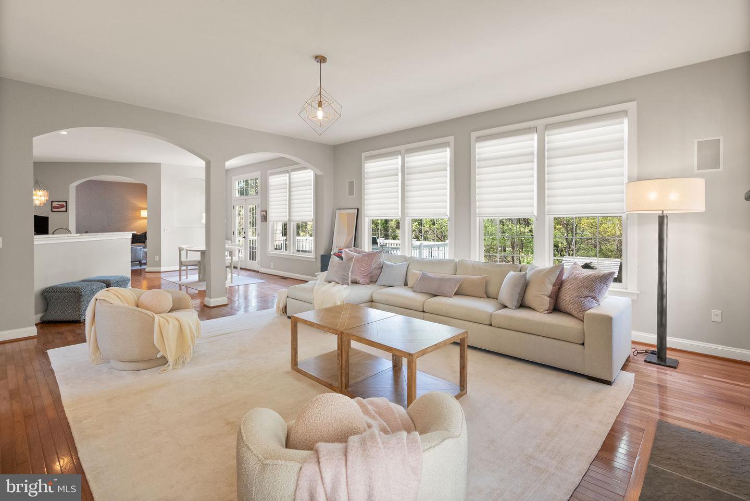


















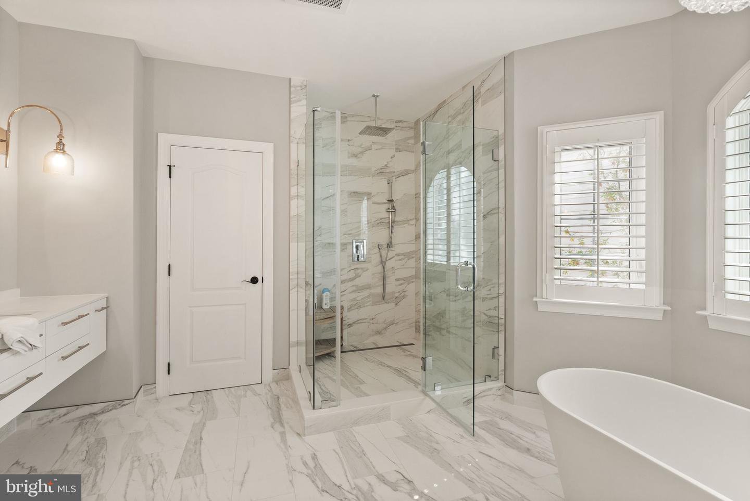
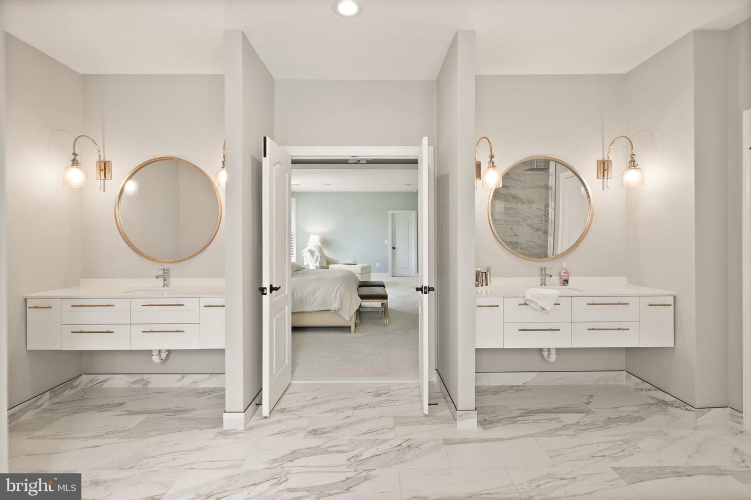












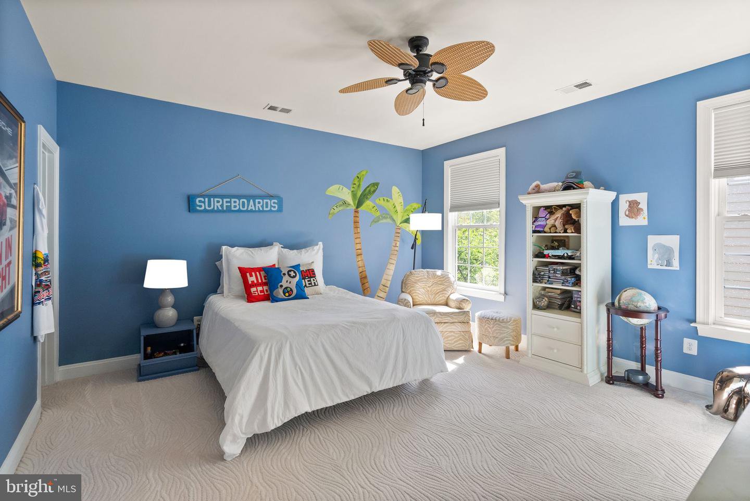


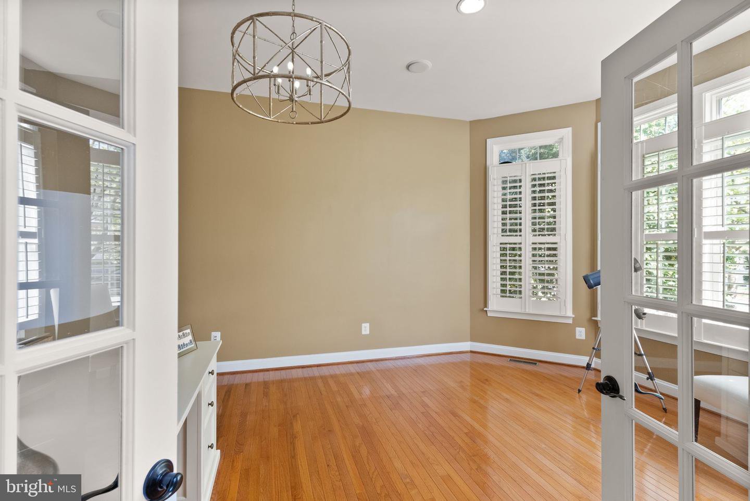









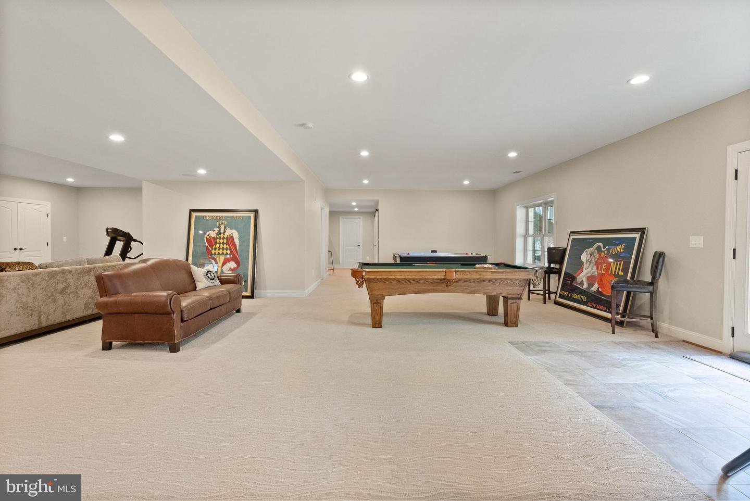




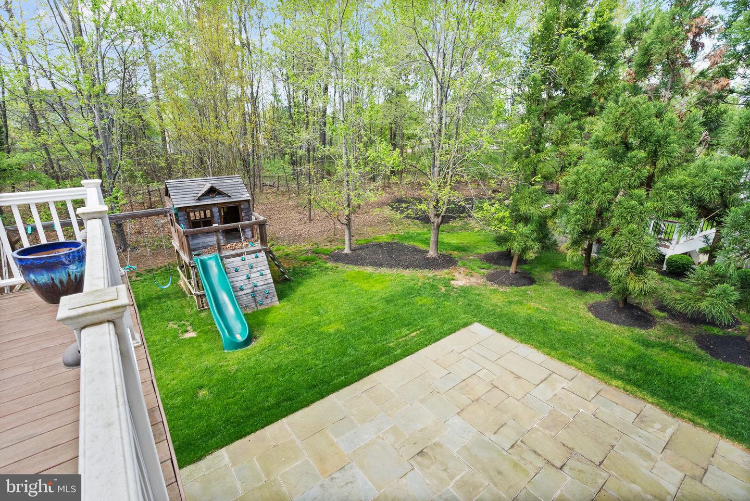




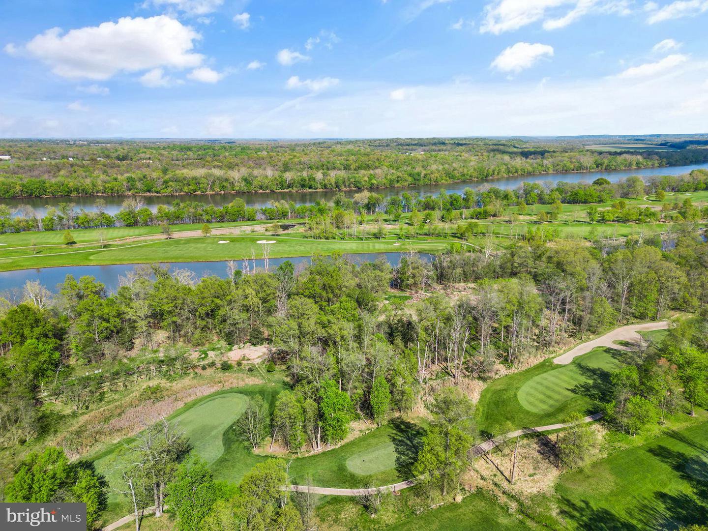





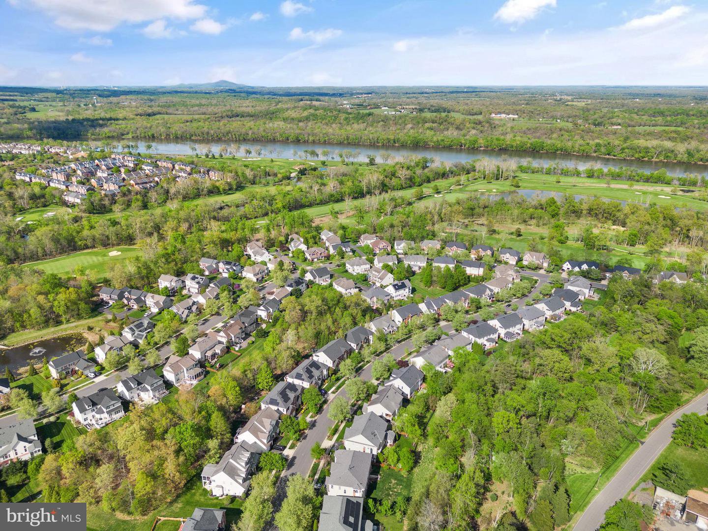
/u.realgeeks.media/bailey-team/image-2018-11-07.png)