15151 Lynnford Court, Waterford, VA 20197
- $1,325,000
- 6
- BD
- 5
- BA
- 5,204
- SqFt
- Sold Price
- $1,325,000
- List Price
- $1,350,000
- Closing Date
- May 24, 2024
- Days on Market
- 18
- Status
- CLOSED
- MLS#
- VALO2066580
- Bedrooms
- 6
- Bathrooms
- 5
- Full Baths
- 5
- Living Area
- 5,204
- Lot Size (Acres)
- 2
- Style
- Colonial
- Year Built
- 2017
- County
- Loudoun
- School District
- Loudoun County Public Schools
Property Description
Discover your dream home nestled in the serene landscapes of western Loudoun County, where the charm of rural living meets modern luxury living. As you meander through the picturesque surroundings, just a stone's throw from the delightful Wheatland Springs Farm and Brewery, you'll stumble upon this architectural masterpiece. This stunning 6 bedroom, 5 full bath colonial is located on a lush 1.6 acres and boasts an impressive 7,529 square feet of living space on three finished levels. ****** The beauty begins outside with a stone façade with front porch, 3-car side loading garage, expert landscaping, sundeck, lush yard backing to woodlands, and breathtaking panoramic views. Fine craftsmanship continues inside with an open floor plan, a soft designer color palette, decorative moldings, high ceilings, warm new 3.25 inch hardwood floors, a stone fireplace, and an abundance of windows, just a few features making this home such a gem. A huge gourmet kitchen with morning room, a conservatory, a main level bedroom and full bath, meticulous maintenance and spectacular upgrades at every turn create instant move-in appeal. ****** A grand two story foyer with rich hardwood flooring welcomes you home. To the left the formal living room features glass French doors opening to the conservatory featuring a soaring cathedral ceiling and walls of windows. Opposite the foyer, the banquet sized dining room is accented with chair rail and a chic fusion chandelier adding refined distinction. A butler’s pantry introduces the gourmet kitchen that will please the culinary enthusiasts with gleaming granite countertops, an abundance of pristine white glass front and traditional 42” cabinetry, designer tile backsplashes, and high end stainless steel appliances including a gas cooktop with suspended hood. A large center island with pendant lighting provides additional working and bar seating, while the morning room with additional bar seating and walls of windows with sweeping backyard views is the ideal spot for daily dining. Here, a glass paned door grants access to the large deck with steps descending to the grassy yard, perfect for indoor and outdoor dining and simple relaxation. Back inside, the family room beckons you to relax in front of a floor to ceiling stone fireplace, while the open atmosphere facilitates entertaining. A versatile main level bedroom and full bath and a huge mud/laundry room with cabinetry complements the main level. ****** Ascend the stairs to the luxurious owner’s suite boasts a tray ceiling with lighted ceiling fan, plush carpeting, a separate sitting room, and dual walk-in closets. Pamper yourself in the luxurious ensuite bath featuring dual granite topped vanities, a water closet, sumptuous soaking tub, and glass enclosed shower, all enhanced by spa toned tile with decorative inlay. Down the hall, three additional bright and cheerful bedrooms, each with lighted ceiling fans and ample closet space, enjoy either a private or Jack and Jill bath. ****** Expanding your living space, the fully finished walk-out lower level features a spacious recreation room with pub style wet bar, sure to be a popular destination for family and friends. A 6th bedroom and 5th full bath make a great guest suite, a huge media/exercise room adds versatile space, and loads of storage space complete the comfort and luxury of this fabulous home. ****** Why endure the lengthy wait for new construction when this exquisite residence, built in 2017, offers immediate possession, ensuring you're settled comfortably before the bliss of summer? Positioned as only the sixth home to grace the market within the sought-after Reserves at Wheatland, and notably the largest to be offered for resale, this home is a rare gem in a coveted locale. Its unparalleled blend of space, luxury, and scenic beauty makes it a highly desirable property that's bound to be snapped up swiftly. Seize the chance to make this exceptional property your forever home!
Additional Information
- Subdivision
- Reserve At Waterford
- Taxes
- $10621
- HOA Fee
- $136
- HOA Frequency
- Monthly
- Interior Features
- Breakfast Area, Butlers Pantry, Carpet, Ceiling Fan(s), Chair Railings, Crown Moldings, Dining Area, Entry Level Bedroom, Family Room Off Kitchen, Floor Plan - Open, Formal/Separate Dining Room, Kitchen - Gourmet, Kitchen - Island, Kitchen - Table Space, Pantry, Primary Bath(s), Recessed Lighting, Soaking Tub, Stall Shower, Tub Shower, Upgraded Countertops, Walk-in Closet(s), Water Treat System, Wet/Dry Bar, Wood Floors
- Amenities
- Common Grounds
- School District
- Loudoun County Public Schools
- Elementary School
- Kenneth W. Culbert
- Middle School
- Harmony
- High School
- Woodgrove
- Fireplaces
- 1
- Fireplace Description
- Fireplace - Glass Doors, Gas/Propane, Mantel(s), Stone
- Flooring
- Carpet, Ceramic Tile, Hardwood
- Garage
- Yes
- Garage Spaces
- 3
- Exterior Features
- Bump-outs, Exterior Lighting, Sidewalks
- Community Amenities
- Common Grounds
- View
- Garden/Lawn, Mountain, Scenic Vista, Trees/Woods
- Heating
- Forced Air, Zoned, Heat Pump(s)
- Heating Fuel
- Propane - Owned
- Cooling
- Ceiling Fan(s), Central A/C, Zoned
- Utilities
- Under Ground
- Water
- Private, Well
- Sewer
- Septic = # of BR
- Room Level
- Foyer: Main, Living Room: Main, Conservatory Room: Main, Dining Room: Main, Kitchen: Main, Sun/Florida Room: Main, Family Room: Main, Bedroom 5: Main, Full Bath: Main, Laundry: Main, Primary Bedroom: Upper 1, Sitting Room: Upper 1, Primary Bathroom: Upper 1, Bedroom 2: Upper 1, Full Bath: Upper 1, Bedroom 3: Upper 1, Full Bath: Upper 1, Bedroom 4: Upper 1, Recreation Room: Lower 1, Bedroom 6: Lower 1, Full Bath: Lower 1, Media Room: Lower 1
- Basement
- Yes
Mortgage Calculator
Listing courtesy of Keller Williams Chantilly Ventures. Contact: 5712350129
Selling Office: .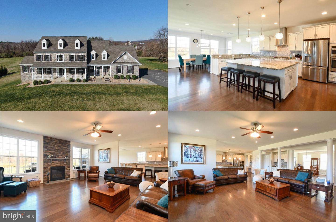
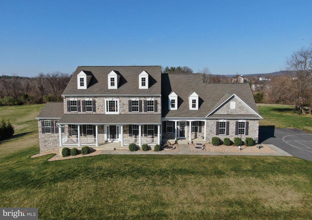
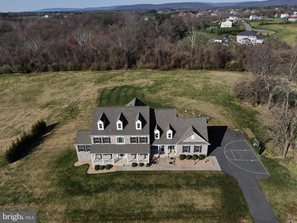
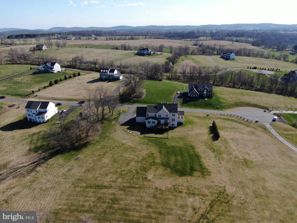
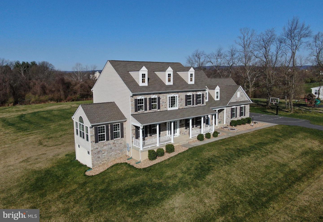
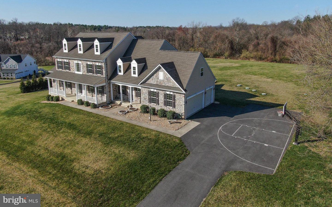
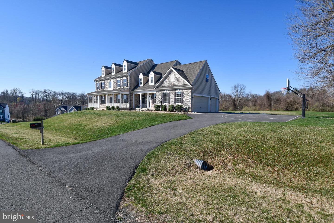
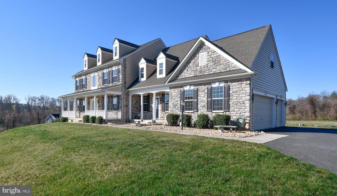
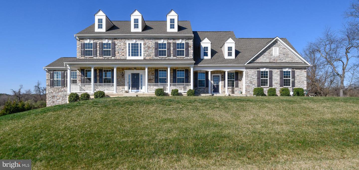
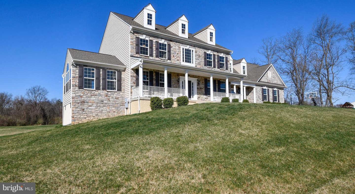
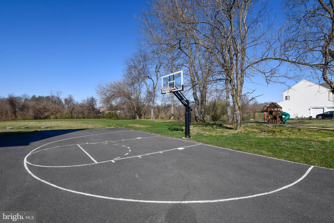
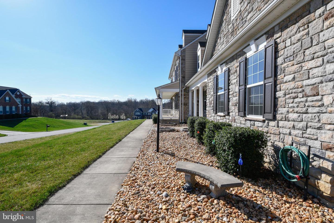
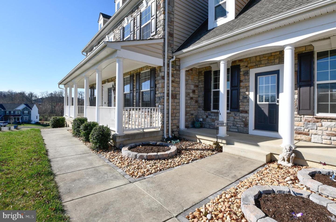
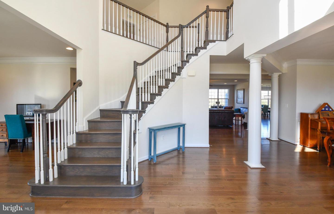
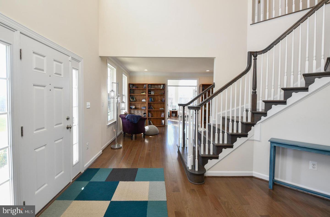
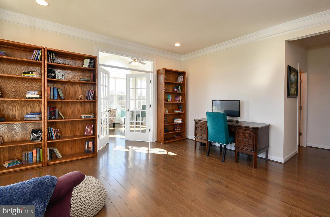
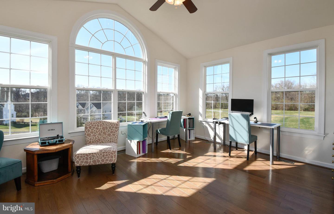
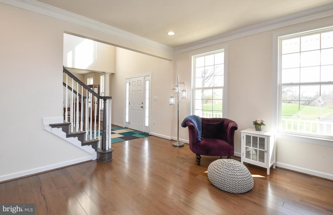
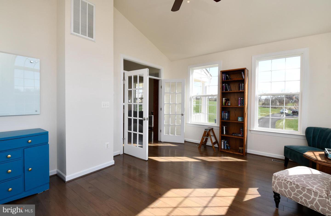
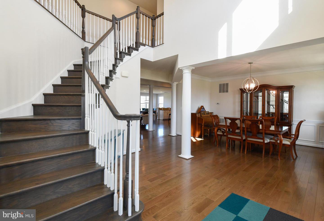
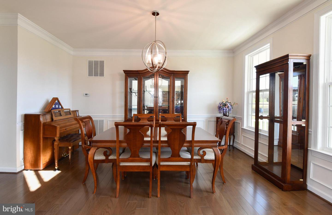
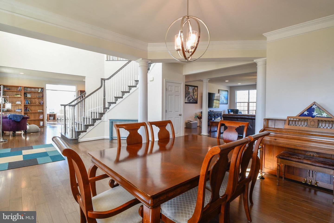
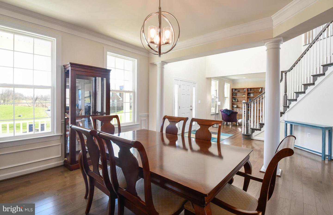
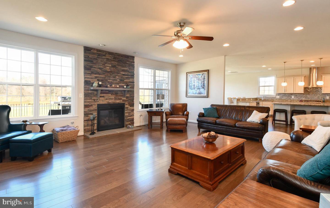
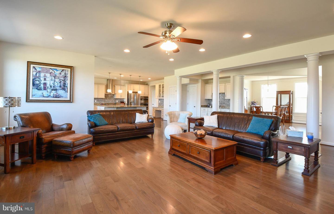
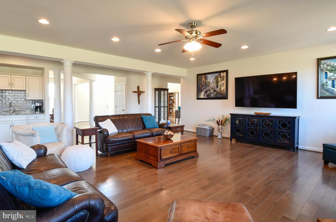
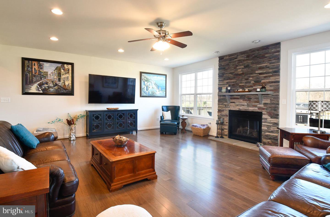
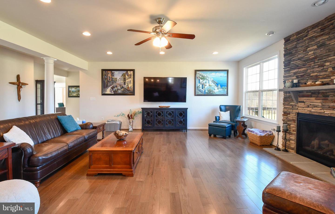
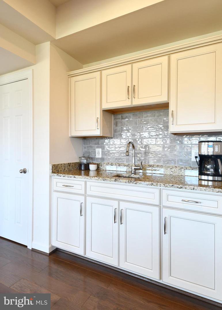
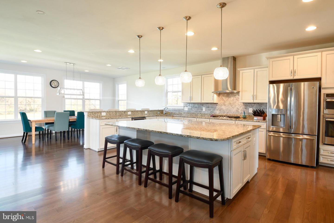
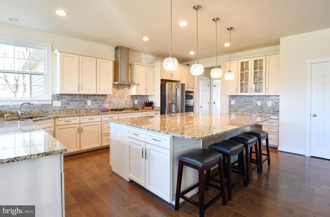
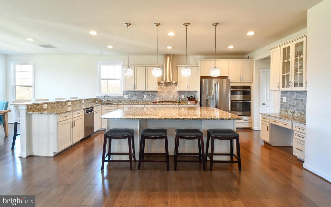
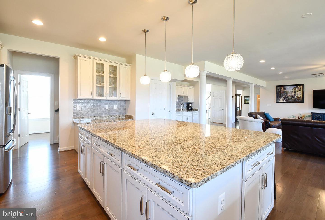
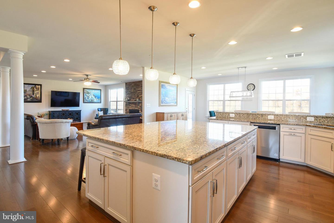
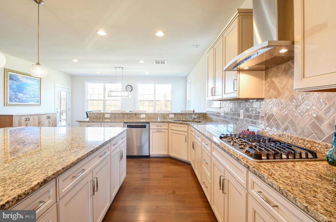
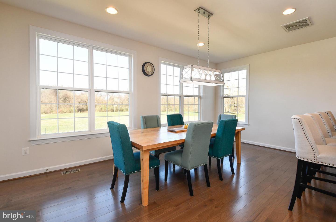
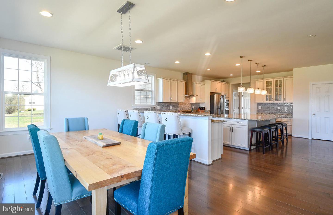
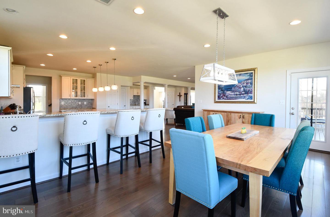
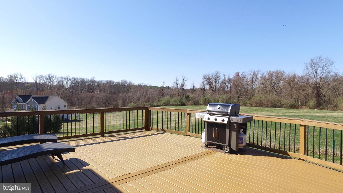
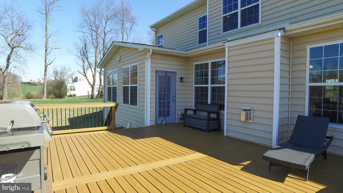
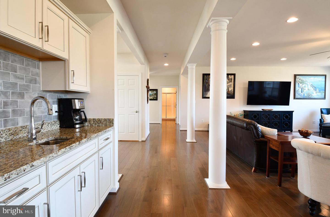
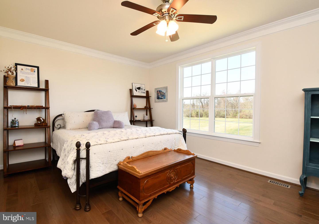
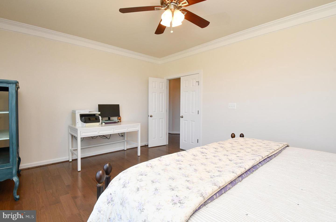
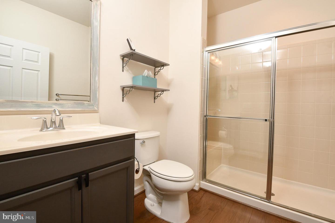
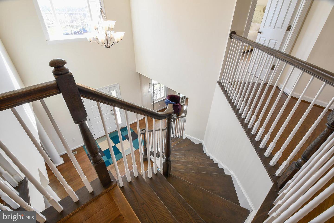
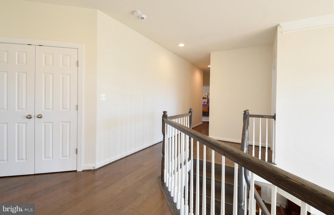
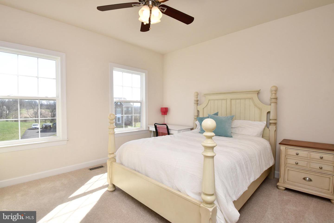
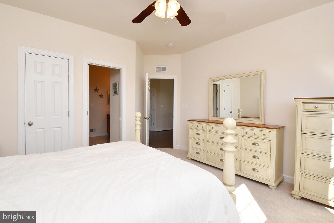
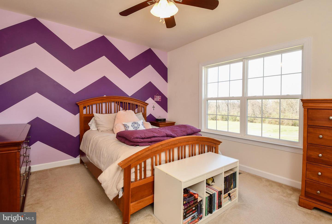
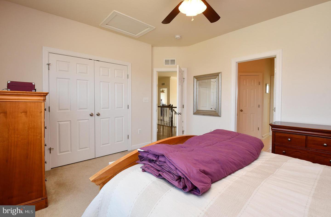
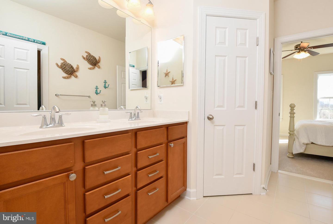
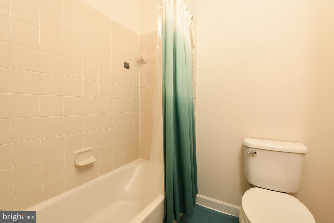
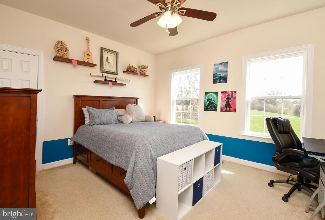
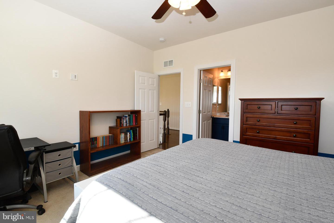
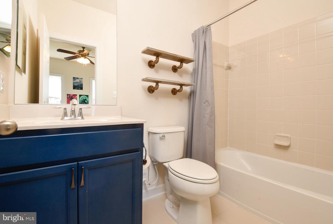
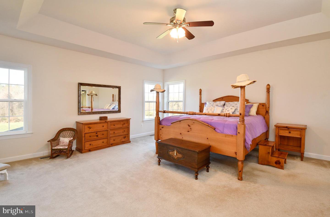
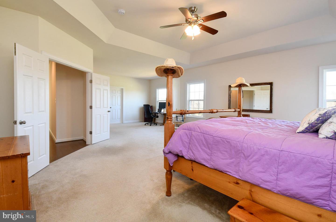
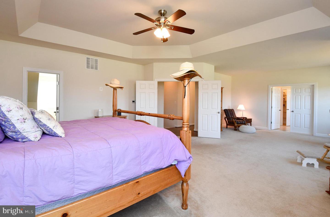
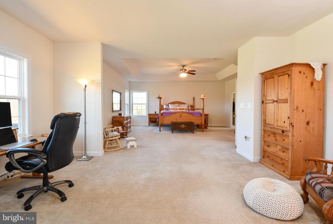
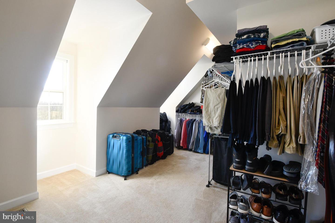
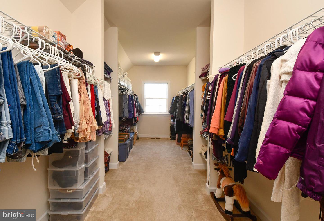
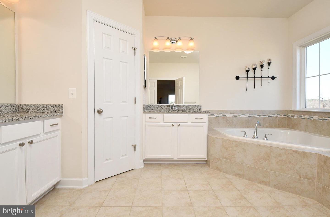
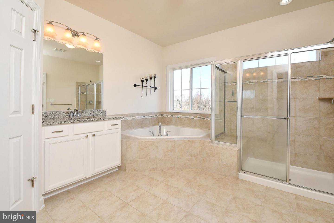
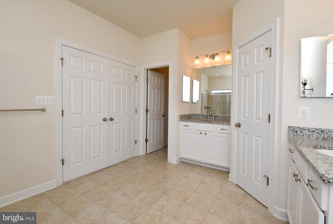
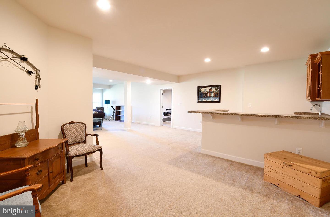
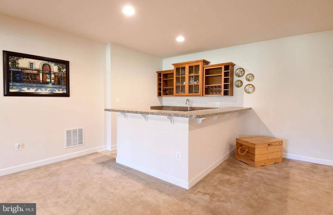
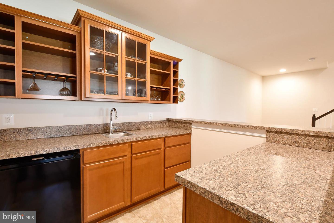
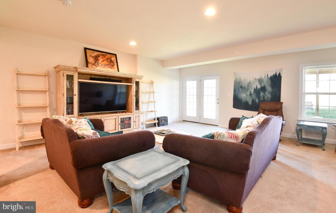
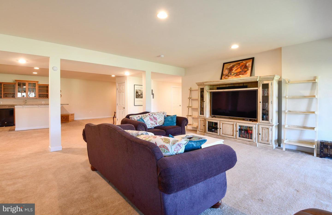
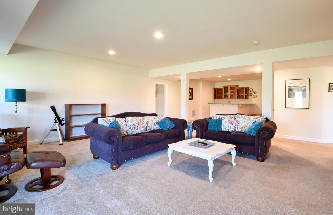
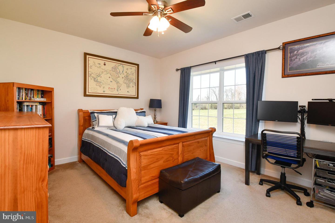
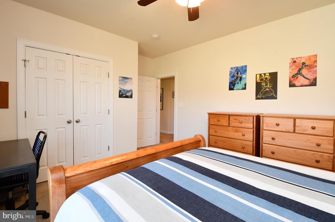
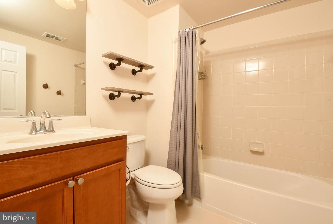
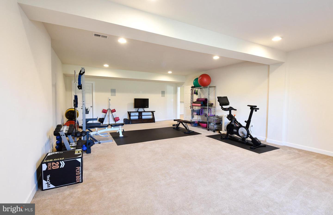
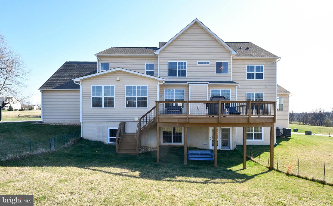
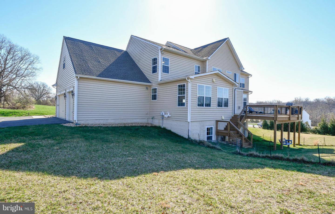
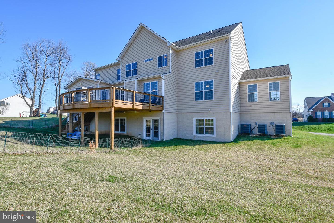
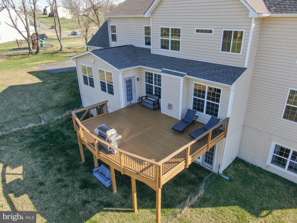
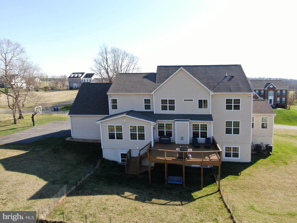
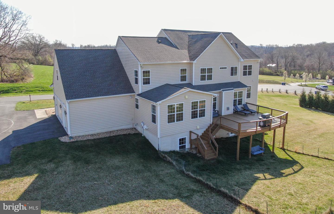
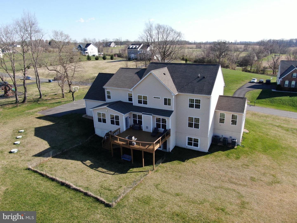
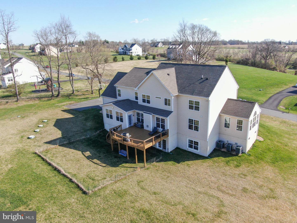
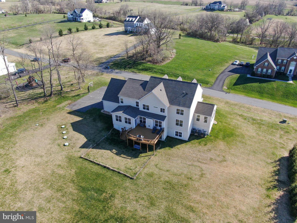
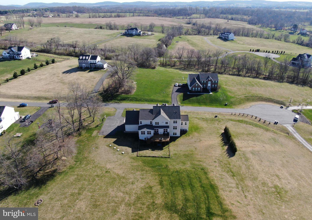
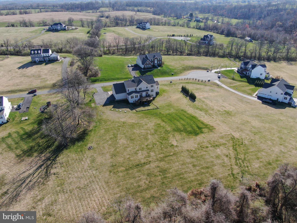
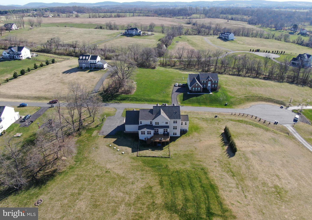
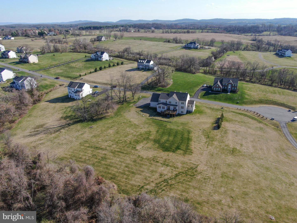
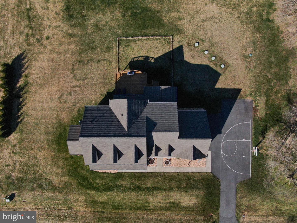
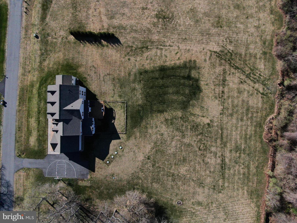
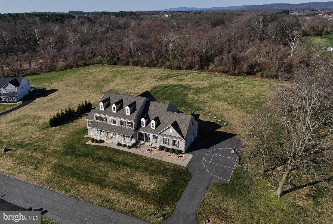
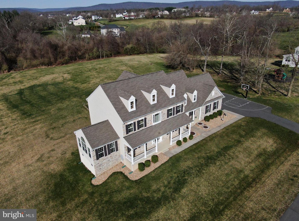
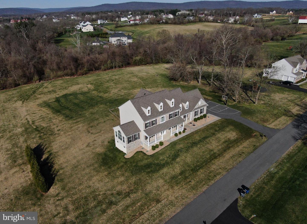
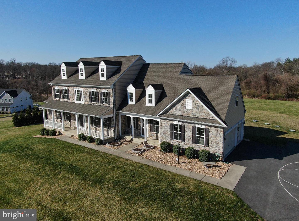
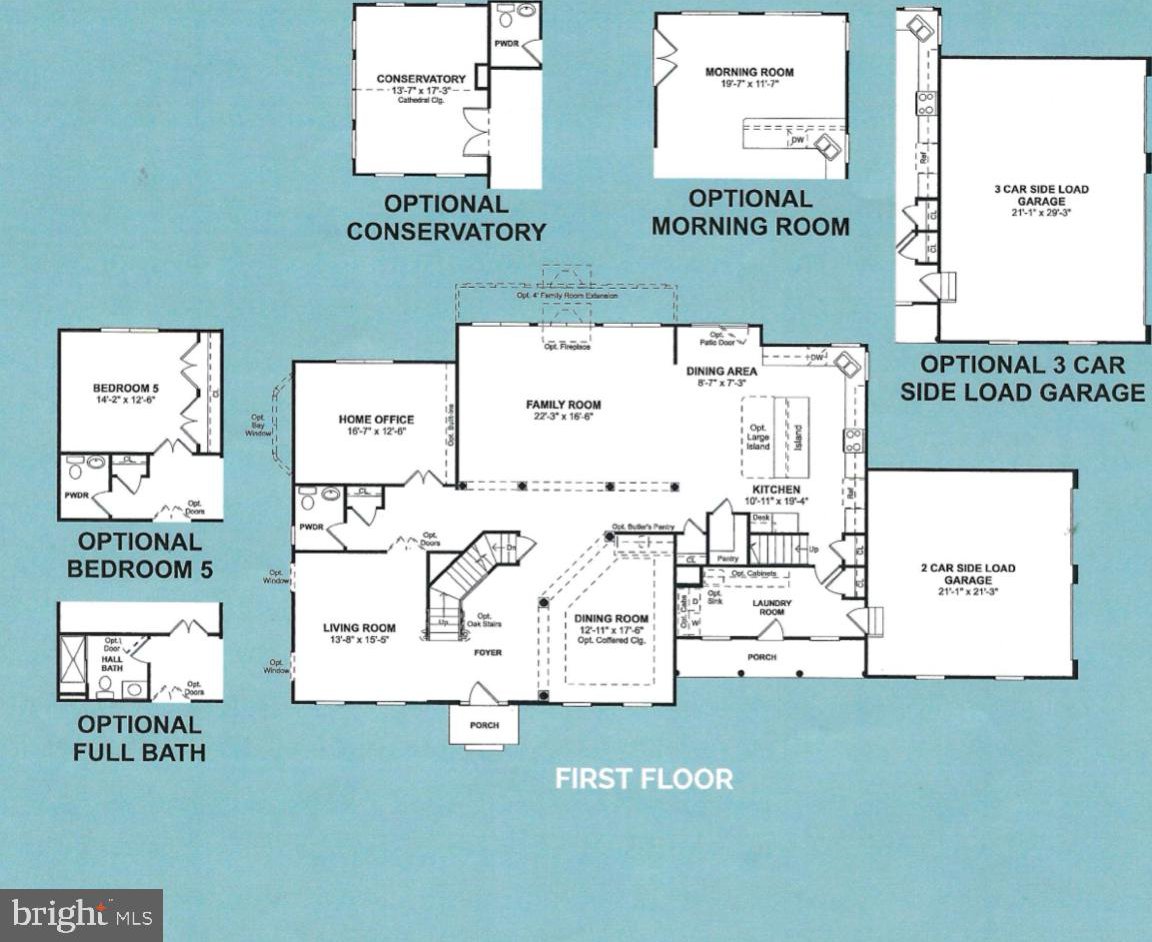
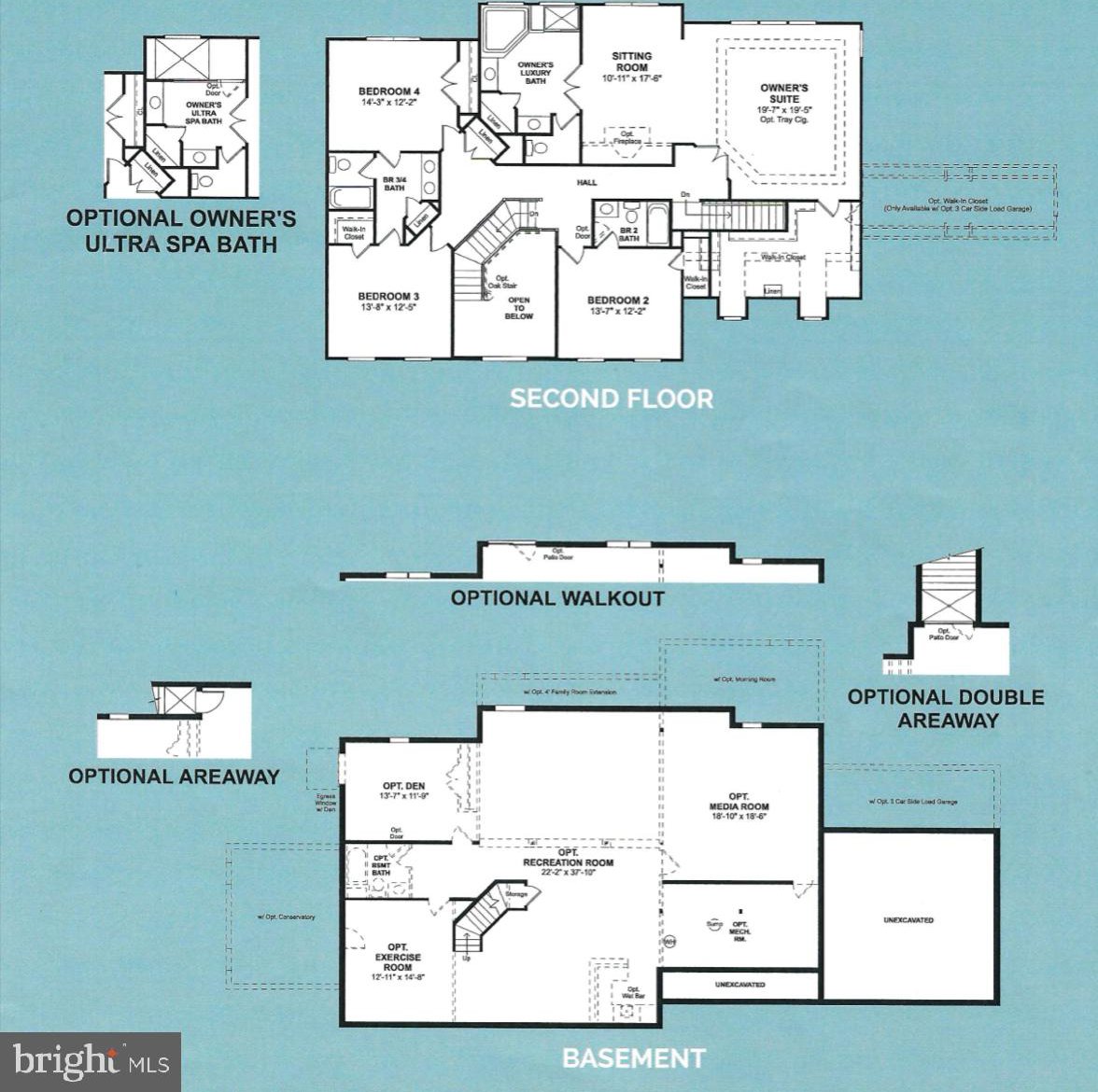
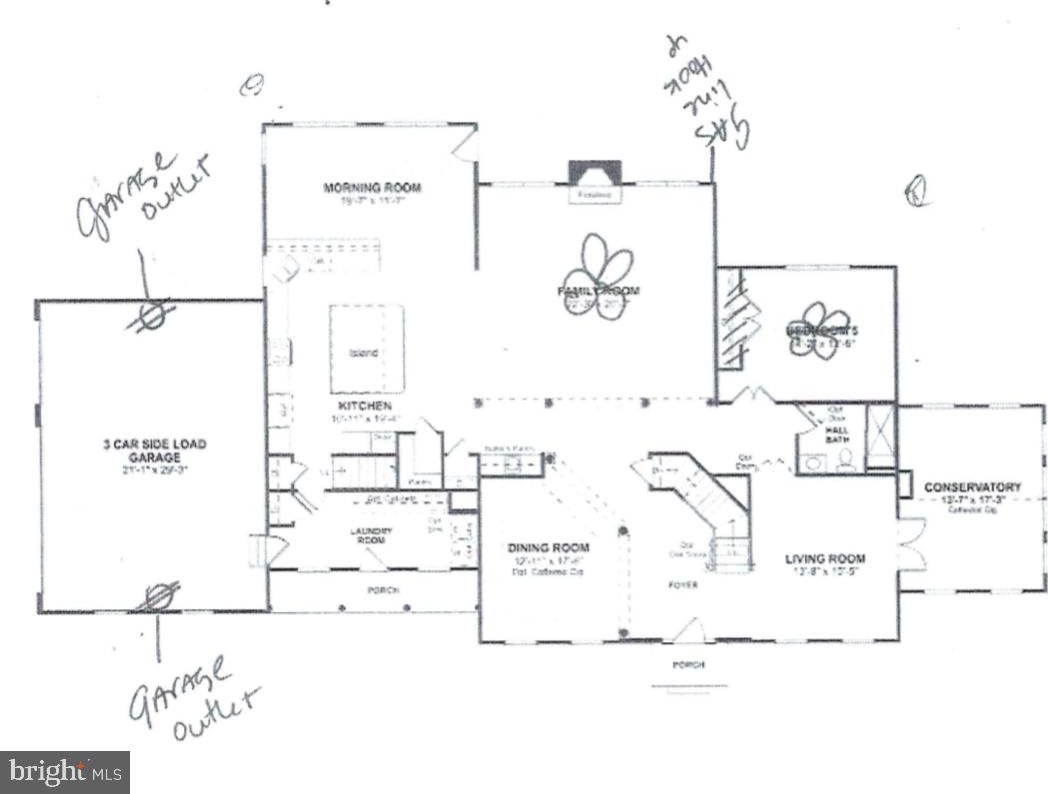
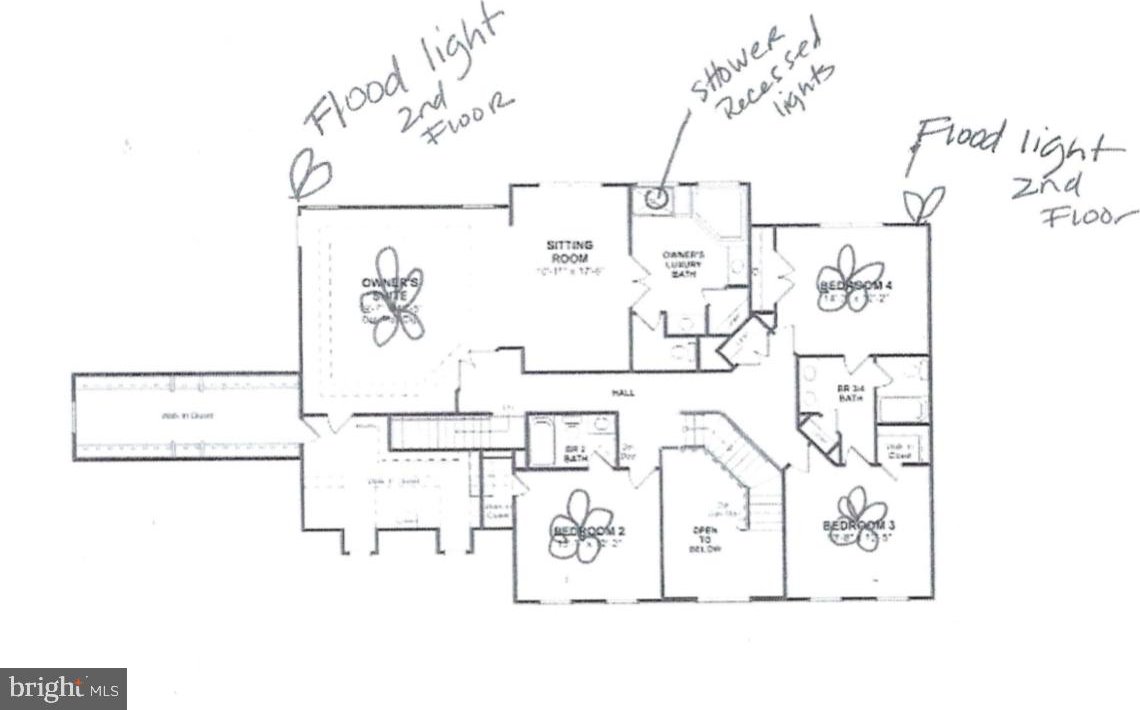
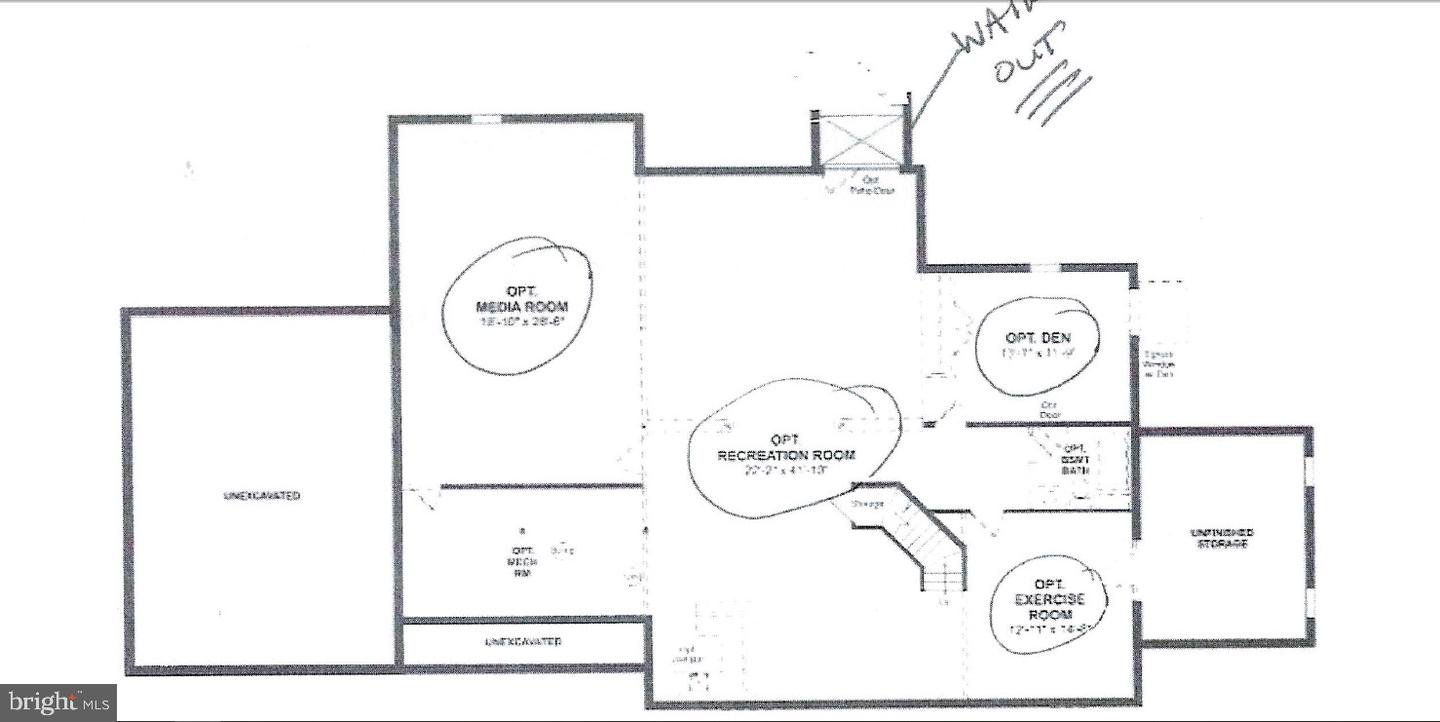
/u.realgeeks.media/bailey-team/image-2018-11-07.png)