21841 Baldwin Square Unit #301, Sterling, VA 20164
- $356,775
- 2
- BD
- 2
- BA
- 1,031
- SqFt
- Sold Price
- $356,775
- List Price
- $355,000
- Closing Date
- May 21, 2024
- Days on Market
- 11
- Status
- CLOSED
- MLS#
- VALO2066042
- Bedrooms
- 2
- Bathrooms
- 2
- Full Baths
- 1
- Half Baths
- 1
- Living Area
- 1,031
- Style
- Other
- Year Built
- 1994
- County
- Loudoun
- School District
- Loudoun County Public Schools
Property Description
Welcome to this beautiful move in ready 2 bedroom, 1 and a half bath home located in the highly sought-after neighborhood of Chatham Green! As soon as you open the front door, this multi level condo welcomes you in with an abundance of natural light. The floor to ceiling windows are spectacular. Come further in and you will notice that the new carpet and neutral paint palette compliment the open floor plan. The living and dining room combination along with the two sided gas fireplace and french door access to the balcony is the perfect set up for entertaining. The updated kitchen offers white cabinets, newer granite counters, stainless appliances and a breakfast bar. The nice sized powder room on this level is an added bonus! Head upstairs to the second level and you will find the owners suite that offers vaulted ceilings, a fan, a walk-in closet and direct access to the large bathroom with double vanities and a tub/shower set up. The additional bedroom/ den/ office also has vaulted ceilings and a nice size closet. The washer and dryer are conveniently located on this level as well with their own separate room. As if all this wasn't enough... the convenient location might be the clincher! This property is located near Route 7, Fairfax County Parkway, Dulles Airport, and Tysons Corner. Truly everything you need is just a short distance away. The neighborhood itself offers a variety of amenities, including trails, pools, and parks, ensuring plenty of opportunities for outdoor enjoyment. This property should be snapped up quickly! Don't wait....
Additional Information
- Subdivision
- Chatham Green Condominium
- Taxes
- $2790
- Condo Fee
- $300
- Interior Features
- Carpet, Ceiling Fan(s), Combination Dining/Living, Crown Moldings, Dining Area, Floor Plan - Open, Kitchen - Eat-In, Recessed Lighting, Tub Shower, Upgraded Countertops, Walk-in Closet(s)
- Amenities
- Common Grounds, Pool - Outdoor, Tot Lots/Playground
- School District
- Loudoun County Public Schools
- Elementary School
- Rolling Ridge
- Middle School
- Sterling
- High School
- Park View
- Fireplaces
- 1
- Fireplace Description
- Gas/Propane
- Flooring
- Carpet, Ceramic Tile
- Community Amenities
- Common Grounds, Pool - Outdoor, Tot Lots/Playground
- Heating
- Forced Air
- Heating Fuel
- Natural Gas
- Cooling
- Central A/C
- Utilities
- Electric Available, Natural Gas Available, Phone Available, Water Available, Sewer Available
- Water
- Public
- Sewer
- Public Sewer
- Room Level
- Primary Bedroom: Upper 1, Bedroom 2: Upper 1, Laundry: Upper 1, Bathroom 1: Upper 1, Living Room: Main, Dining Room: Main, Bathroom 1: Main, Kitchen: Main
Mortgage Calculator
Listing courtesy of Samson Properties. Contact: (703) 378-8810
Selling Office: .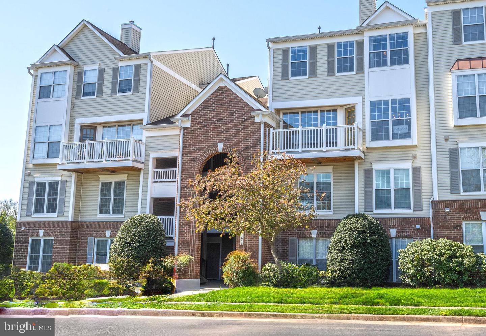
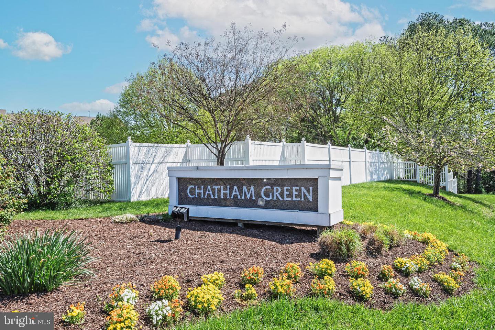


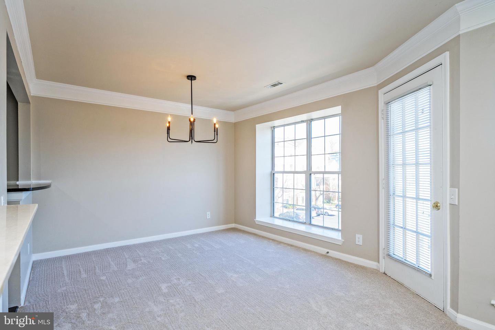
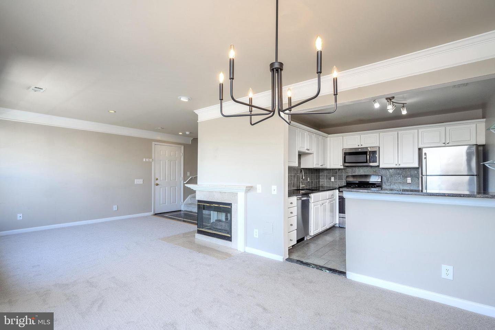
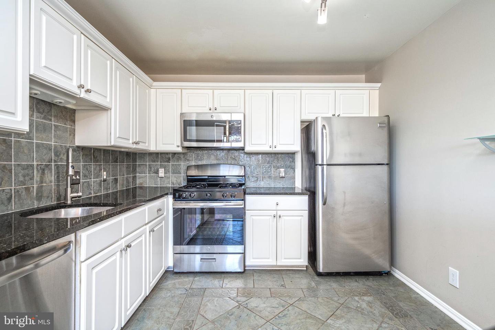
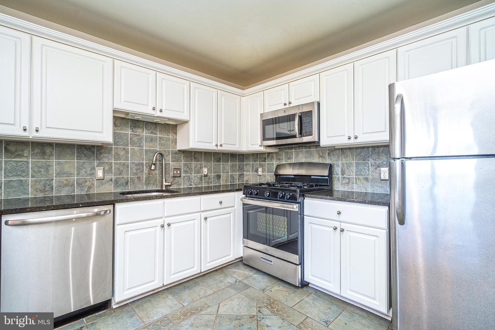
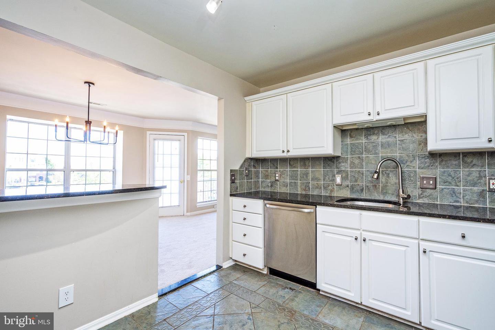
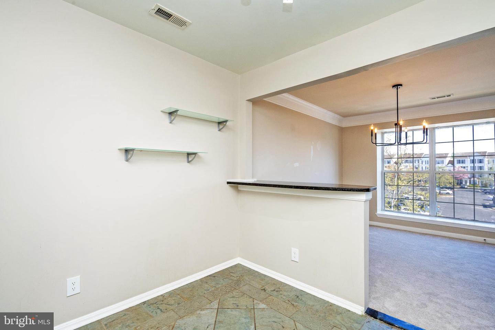
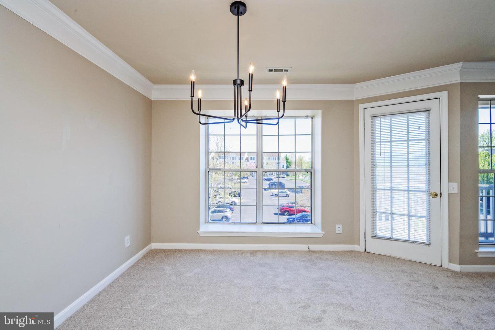
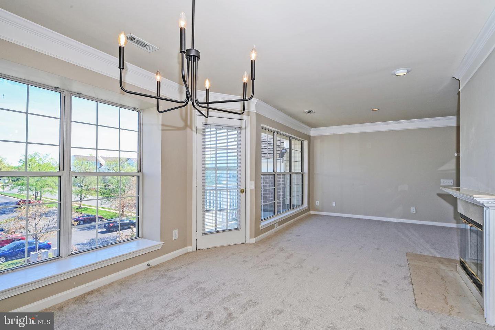
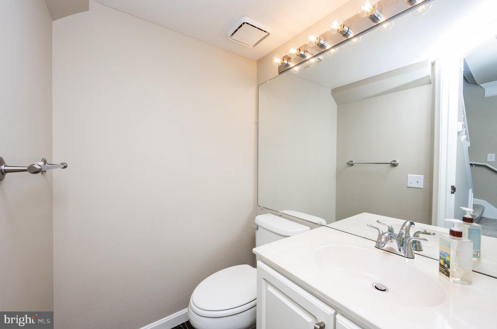
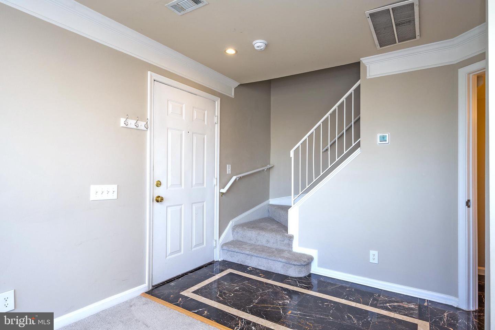
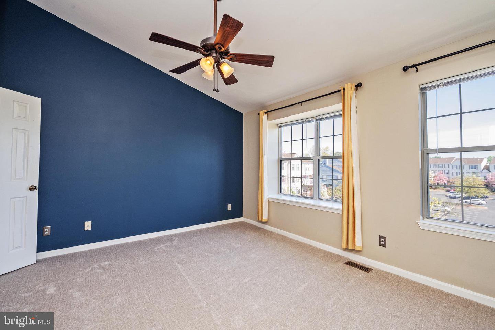
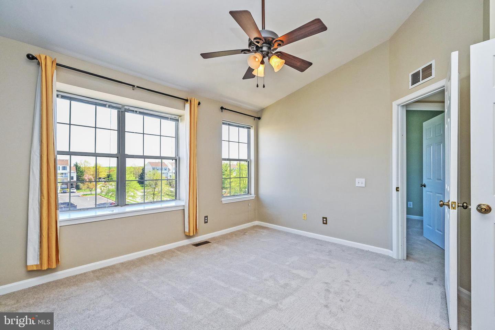
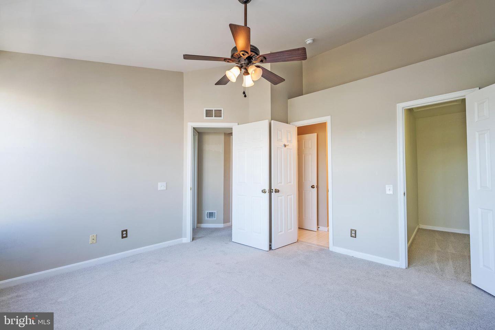
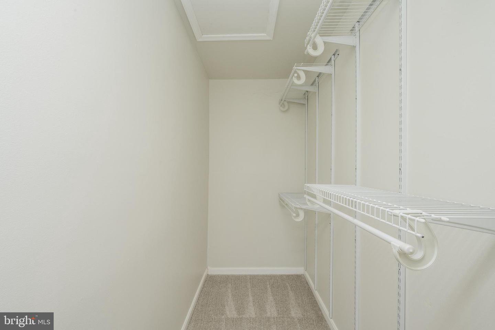

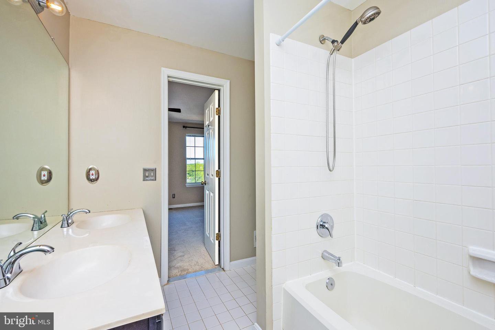
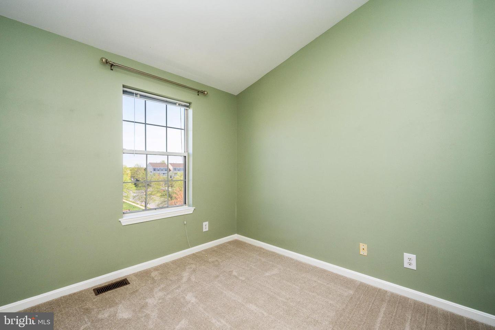
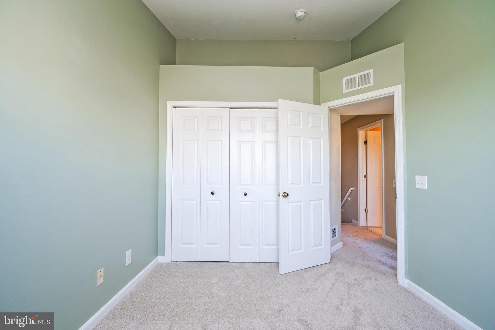
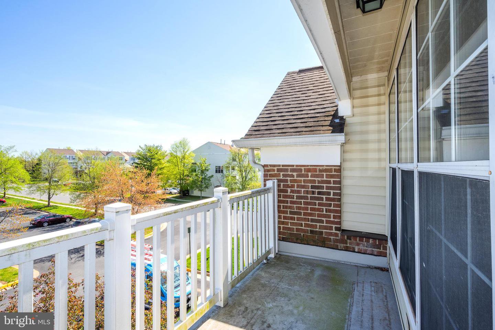
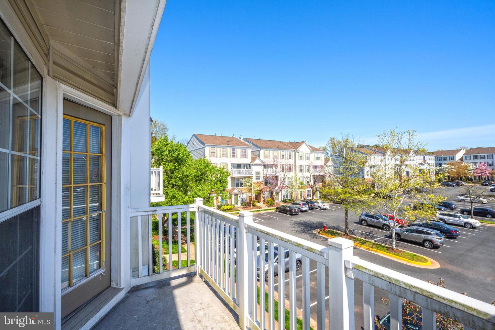
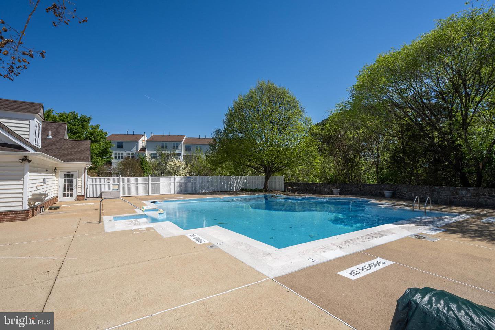
/u.realgeeks.media/bailey-team/image-2018-11-07.png)