20446 Old Grey Place, Ashburn, VA 20147
- $740,000
- 3
- BD
- 3
- BA
- 2,452
- SqFt
- Sold Price
- $740,000
- List Price
- $749,990
- Closing Date
- Jan 13, 2023
- Days on Market
- 16
- Status
- CLOSED
- MLS#
- VALO2040538
- Bedrooms
- 3
- Bathrooms
- 3
- Full Baths
- 3
- Living Area
- 2,452
- Lot Size (Acres)
- 0.13
- Style
- Cape Cod
- Year Built
- 2008
- County
- Loudoun
- School District
- Loudoun County Public Schools
Property Description
Immaculate Winthrop model with 3 bedrooms, 3 baths with a study, loft and 2-car garage in desirable Potomac Green. Enjoy main level living with 2 bedrooms, a huge freshly carpeted family room, a light-filled sunroom with luxury vinyl planks, and a gourmet eat-in kitchen with granite countertops. The owner’s suite has great natural light and a luxurious bathroom with two sinks and separate shower and soaking tub. The upper level has a spacious loft, bedroom and full bath. Coveted extended driveway to allow for guest parking at anytime as well as additional visitor parking steps from the property. Conveniently located close to the Potomac Green clubhouse, major transportation routes and all of the shopping, restaurants and entertainment in One Loudoun.
Additional Information
- Subdivision
- Potomac Green
- Taxes
- $6420
- HOA Fee
- $284
- HOA Frequency
- Monthly
- Interior Features
- Crown Moldings, Dining Area, Kitchen - Eat-In, Kitchen - Gourmet, Kitchen - Table Space, Primary Bath(s), Recessed Lighting, Upgraded Countertops, Window Treatments, Wood Floors, Walk-in Closet(s)
- Amenities
- Billiard Room, Club House, Common Grounds, Community Center, Exercise Room, Gated Community, Hot tub, Jog/Walk Path, Meeting Room, Party Room, Pool - Indoor, Pool - Outdoor, Security, Fitness Center, Retirement Community, Tennis Courts, Picnic Area
- School District
- Loudoun County Public Schools
- Elementary School
- Steuart W. Weller
- Middle School
- Belmont Ridge
- High School
- Riverside
- Fireplaces
- 1
- Flooring
- Carpet, Wood, Vinyl
- Garage
- Yes
- Garage Spaces
- 2
- Exterior Features
- Sidewalks
- Community Amenities
- Billiard Room, Club House, Common Grounds, Community Center, Exercise Room, Gated Community, Hot tub, Jog/Walk Path, Meeting Room, Party Room, Pool - Indoor, Pool - Outdoor, Security, Fitness Center, Retirement Community, Tennis Courts, Picnic Area
- Heating
- Forced Air
- Heating Fuel
- Natural Gas
- Cooling
- Central A/C, Ceiling Fan(s)
- Water
- Public
- Sewer
- Public Sewer
- Room Level
- Bedroom 1: Main, Bedroom 2: Main, Family Room: Main, Kitchen: Main, Breakfast Room: Main, Bedroom 3: Upper 1, Sun/Florida Room: Main
Mortgage Calculator
Listing courtesy of Samson Properties. Contact: (703) 378-8810
Selling Office: .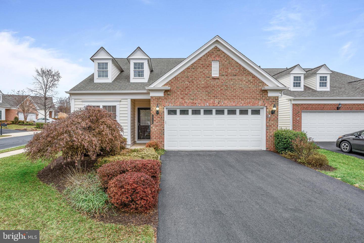
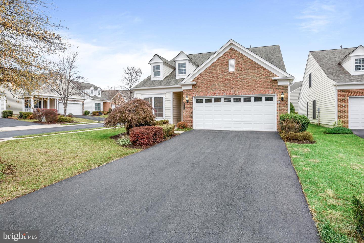
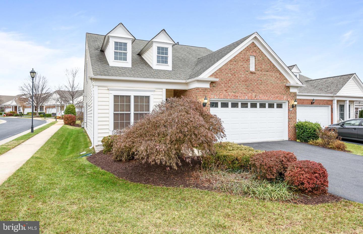
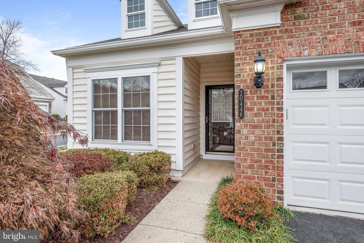
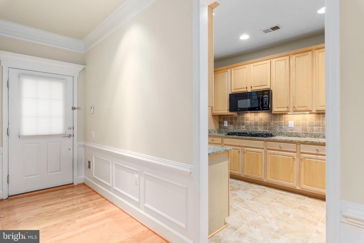
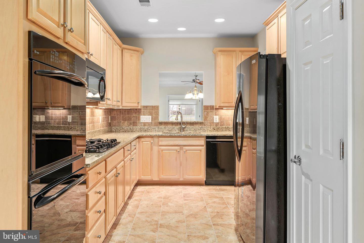
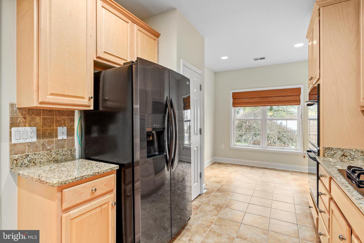
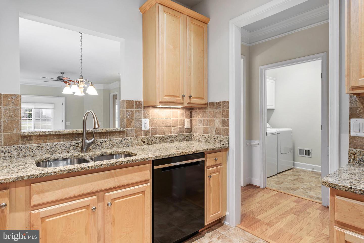
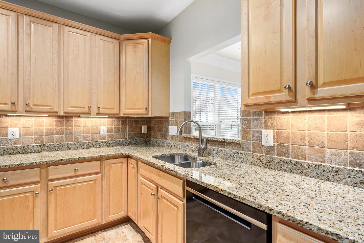
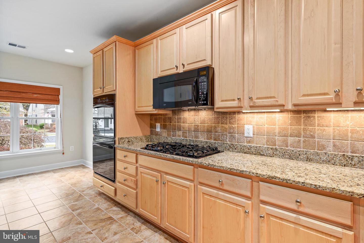
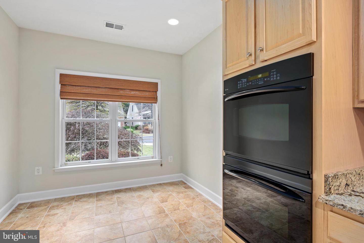
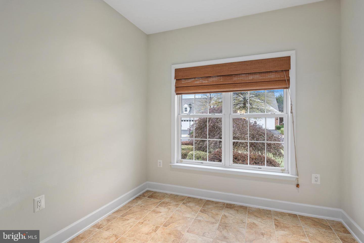
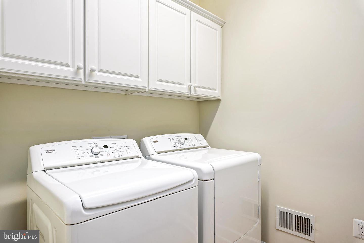
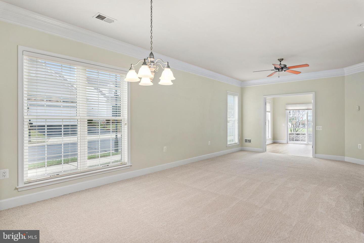

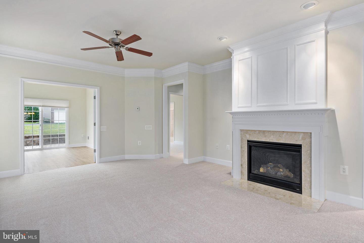
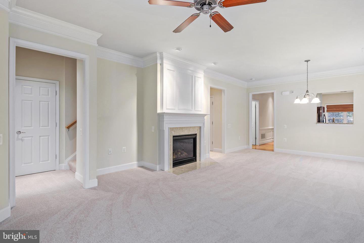
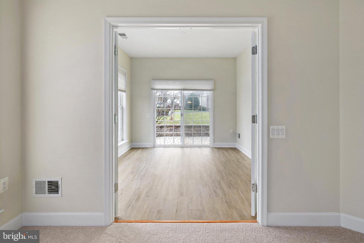
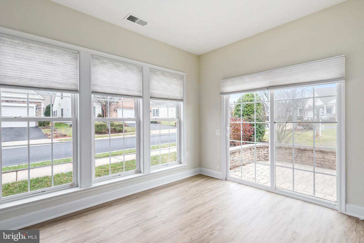
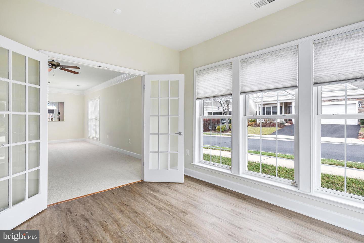
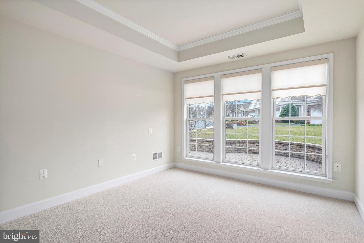
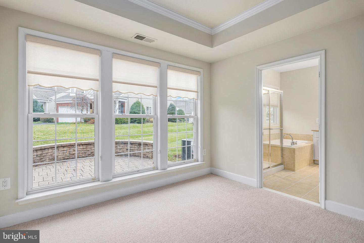
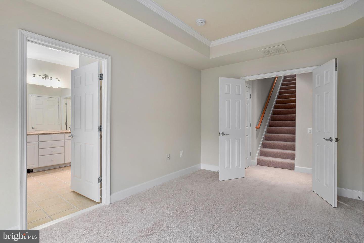
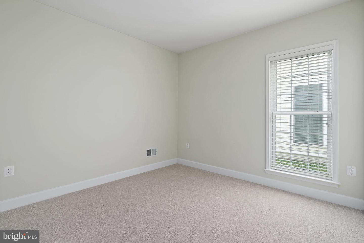
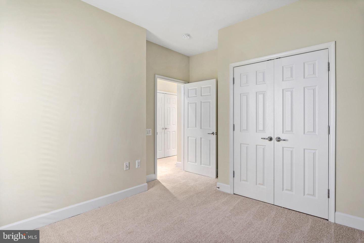
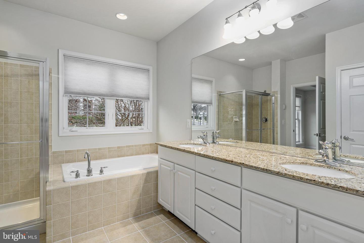
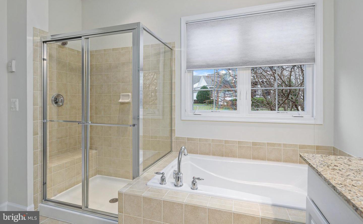
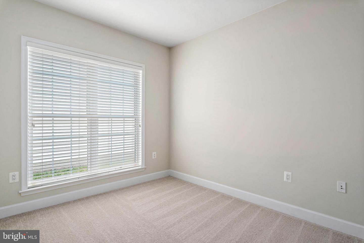
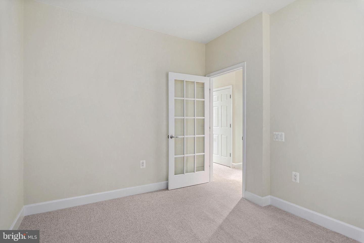
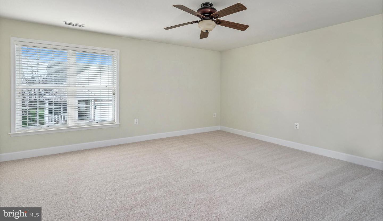
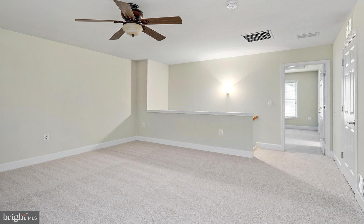
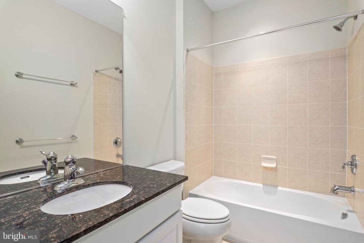
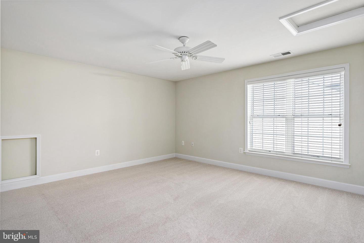
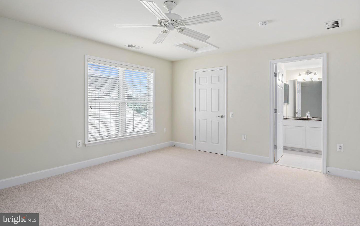
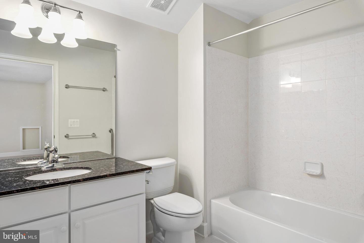
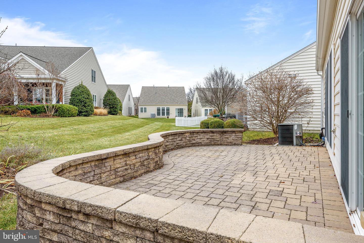
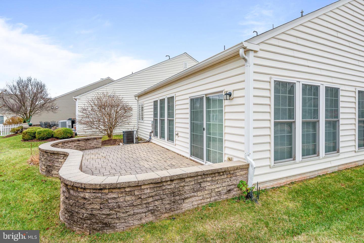
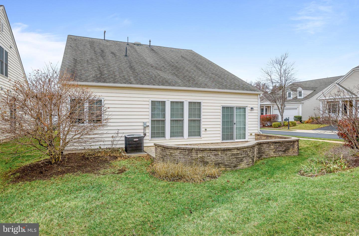
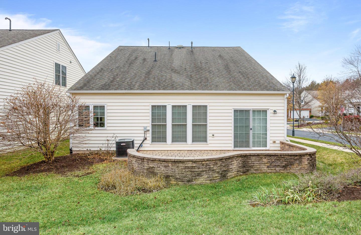
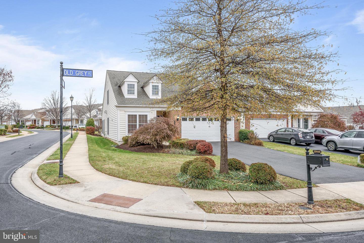
/u.realgeeks.media/bailey-team/image-2018-11-07.png)