43384 Hyland Hills Street, Chantilly, VA 20152
- $710,000
- 4
- BD
- 3
- BA
- 2,646
- SqFt
- Sold Price
- $710,000
- List Price
- $750,000
- Closing Date
- Jan 17, 2023
- Days on Market
- 11
- Status
- CLOSED
- MLS#
- VALO2040166
- Bedrooms
- 4
- Bathrooms
- 3
- Full Baths
- 2
- Half Baths
- 1
- Living Area
- 2,646
- Lot Size (Acres)
- 0.24
- Style
- Colonial
- Year Built
- 1997
- County
- Loudoun
- School District
- Loudoun County Public Schools
Property Description
Location! Amenities! Welcome to 43384 Hyland Hills - this home is awaiting you to put your stamp on it and make it your own. This spacious home has many great features starting with being on a corner by one of the South Riding community pools and Little River elementary! Enter the main level foyer to spacious formal living and dining rooms, a kitchen with a large island and a family room and an amazing north facing sunroom that leads out to the back deck and fenced in rear yard. When you are outside, you can enjoy the ease of a Zoysia lawn, the mature plantings of a Japanese cherry tree, hydrangea, redbud and more! Upstairs there is a huge primary bedroom with a bonus sitting area and primary bathroom, three additional bedrooms and a full hall bathroom finish off this level. The basement offers you full space to make it your own. There is rough-in plumbing ready for you to finish it off. The roof has been replaced under 10 years ago, the chimney is capped, Anderson windows and door, and updated HVAC unit. This home will need new paint and flooring and some updating - think if it as your blank pallet to add your own touch in making it your home.
Additional Information
- Subdivision
- South Riding
- Taxes
- $6615
- HOA Fee
- $87
- HOA Frequency
- Monthly
- Interior Features
- Attic, Ceiling Fan(s), Dining Area, Family Room Off Kitchen, Floor Plan - Traditional, Formal/Separate Dining Room, Kitchen - Island, Kitchen - Table Space, Primary Bath(s), Skylight(s), Tub Shower, Walk-in Closet(s)
- Amenities
- Pool - Outdoor, Soccer Field, Swimming Pool, Tot Lots/Playground, Tennis Courts, Volleyball Courts, Basketball Courts
- School District
- Loudoun County Public Schools
- Elementary School
- Little River
- Middle School
- J. Michael Lunsford
- High School
- Freedom
- Fireplaces
- 2
- Fireplace Description
- Fireplace - Glass Doors
- Garage
- Yes
- Garage Spaces
- 2
- Exterior Features
- Sidewalks
- Community Amenities
- Pool - Outdoor, Soccer Field, Swimming Pool, Tot Lots/Playground, Tennis Courts, Volleyball Courts, Basketball Courts
- View
- Street
- Heating
- Forced Air
- Heating Fuel
- Natural Gas
- Cooling
- Central A/C, Ceiling Fan(s)
- Utilities
- Electric Available, Phone Available, Water Available
- Water
- Public
- Sewer
- Public Sewer
- Room Level
- Living Room: Main, Dining Room: Main, Sun/Florida Room: Main, Kitchen: Main, Family Room: Main, Basement: Lower 1, Primary Bedroom: Upper 1, Primary Bathroom: Upper 1, Bathroom 2: Upper 1, Bedroom 2: Upper 1, Bedroom 3: Upper 1, Bedroom 4: Upper 1
- Basement
- Yes
Mortgage Calculator
Listing courtesy of Blue and Gray Realty,LLC. Contact: 571-208-2349
Selling Office: .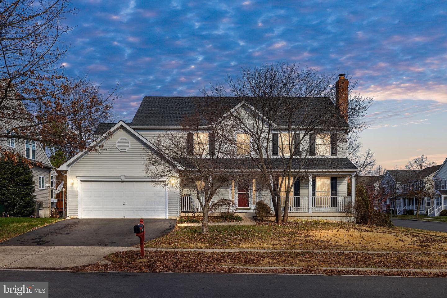
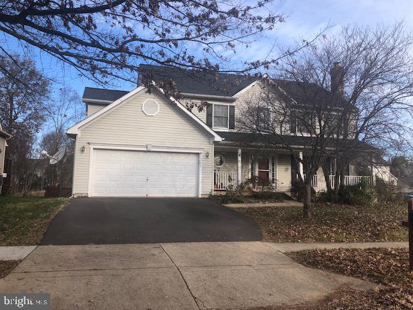
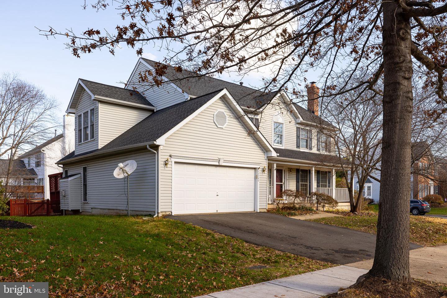
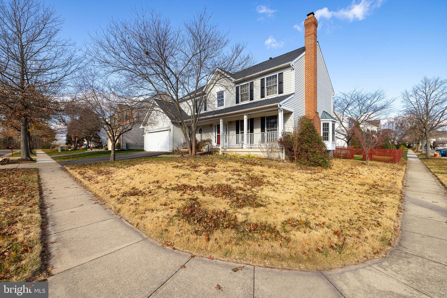
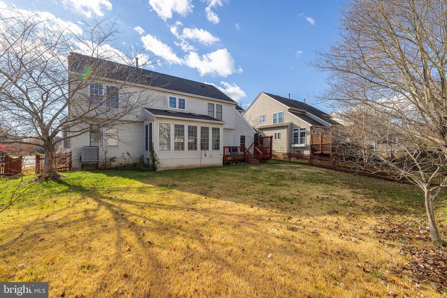
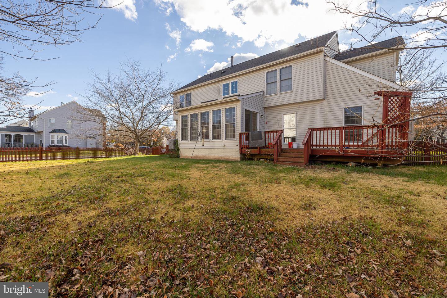
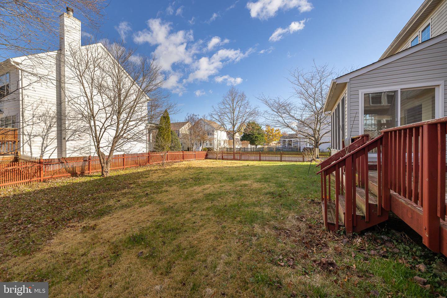
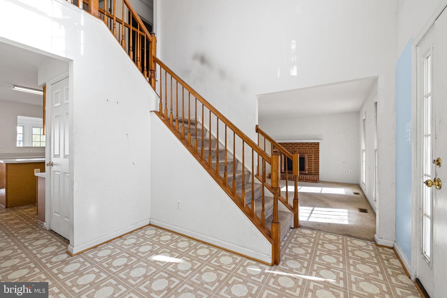
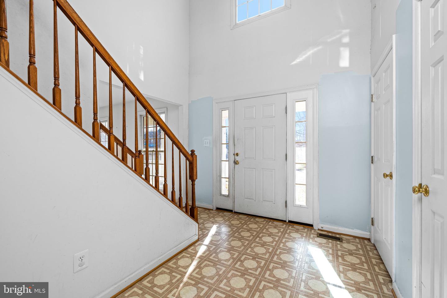
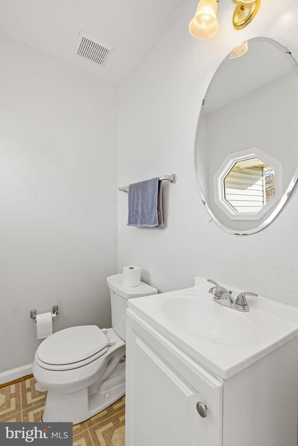
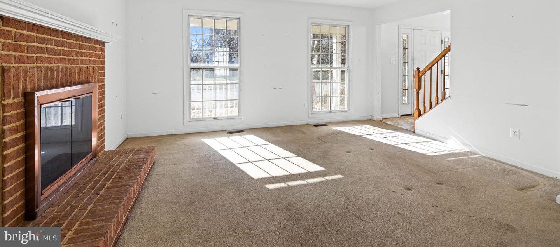
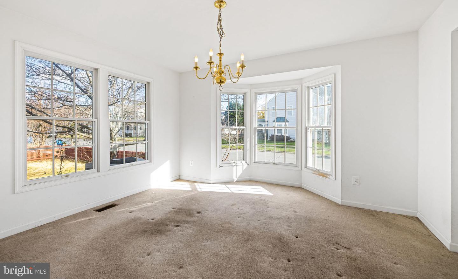
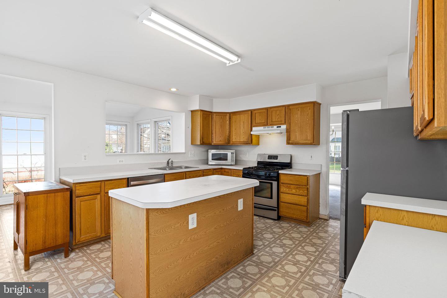
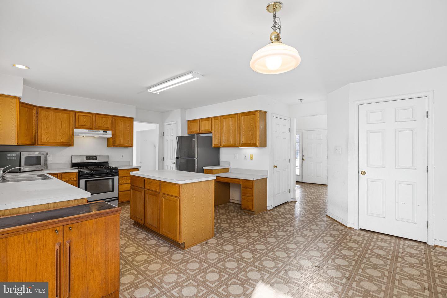
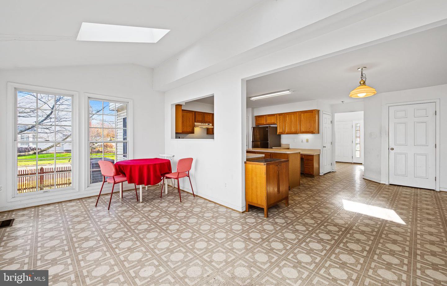
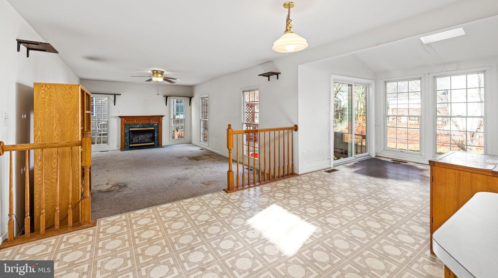
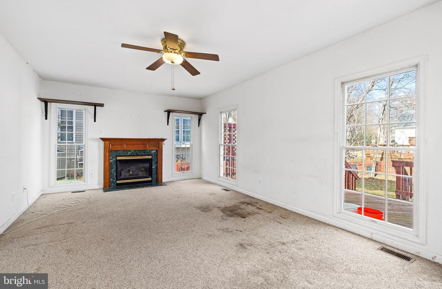
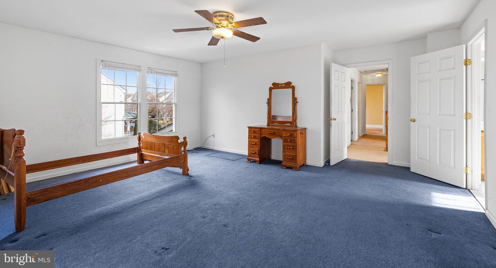
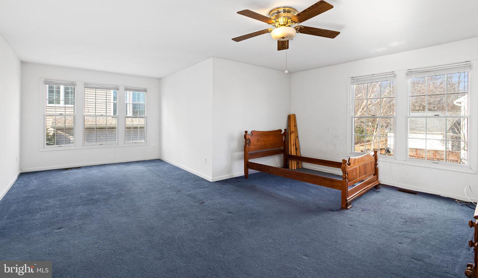
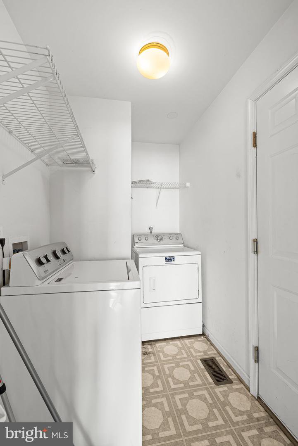
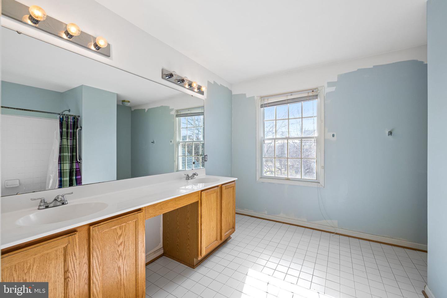
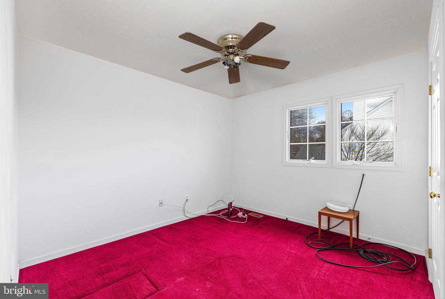
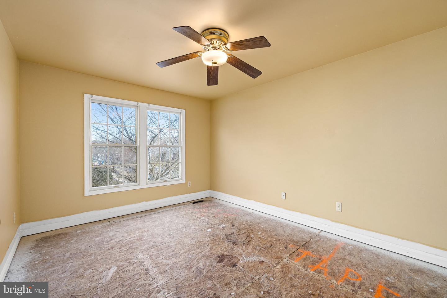
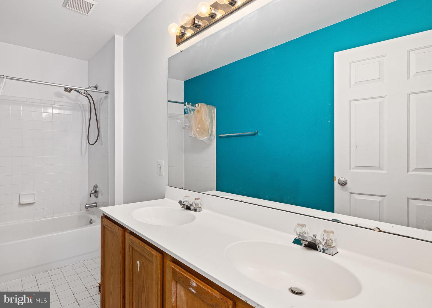
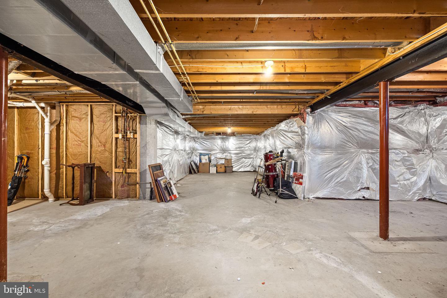
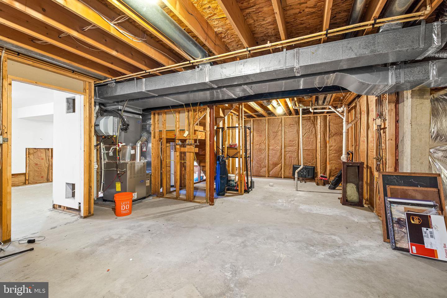
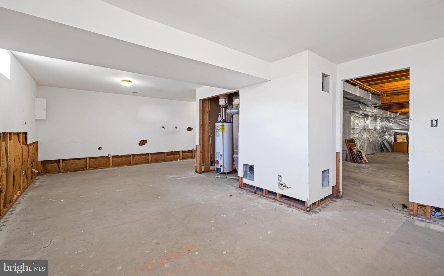
/u.realgeeks.media/bailey-team/image-2018-11-07.png)