19385 Cypress Ridge Terrace Unit #316, Leesburg, VA 20176
- $2,100
- 2
- BD
- 2
- BA
- 1,196
- SqFt
- Sold Price
- $2,100
- List Price
- $2,100
- Closing Date
- Dec 20, 2022
- Days on Market
- 134
- Status
- CLOSED
- MLS#
- VALO2033526
- Bedrooms
- 2
- Bathrooms
- 2
- Full Baths
- 2
- Living Area
- 1,196
- Style
- Transitional
- Year Built
- 1998
- County
- Loudoun
- School District
- Loudoun County Public Schools
Property Description
This light filled and move-in ready 2 bedroom, 2 bath condo is located in the amenity filled and highly sought after Lansdowne Woods 55+ gated community and delivers almost 1,200 square feet of living space. A bright open floor plan, incredible sunroom with amazing views, two bedrooms each with their own private baths, great open kitchen, and loads of closet space are just a few features that make this home so special. Fresh neutral paint, new carpeting, new HVAC, refrigerator, microwave, range, dishwasher, and washer and dryer create instant move in appeal, all that awaits is you! ***** A foyer with custom bar area welcomes you home as you make your way into the spacious living room boasting plush carpet and sliding glass doors granting access to a 3 sided sunroom with walls of glass, brand new luxury vinyl plank flooring, and spectacular views—the ideal spot for enjoying morning coffee or relaxing at the end of the day! Back inside, the dining room offers plenty of space for both formal and casual occasions, and the open kitchen is sure to please the modern chef with an abundance of cabinet and countertop space and new stainless steel appliances including a smooth top range, while a breakfast bar opens to the dining and living room making entertaining family and friends a breeze! ***** Each large bedroom boasts plush carpeting, loads of closet space, and a private ensuite bath. This condo is filled with closet space and a new washer and dryer adding to the comfort and convenience of this wonderful home. ***** This fabulous and amenity rich community features 24/7 security, a newly renovated clubhouse, indoor pool and sauna, fitness center, tennis courts, hair salon, party room, billiard room, shopping, restaurant, bar and lounge, arts and pottery studio, woodworking shop, chapel, plus an assortment of classes, and so much more! Just minutes to two shopping centers and INOVA Hospital with community bus service to shopping, dining, and medical center. Easy access to Routes 7 and 28, Siver Line Metro, Dulles Airport and Dulles Town Center. Condo fee is included in the rent and besides all the amenities includes water and sewer and basic cable. If you’re searching for a fabulous home in a vibrant and amenity filled community, this is it!
Additional Information
- Subdivision
- Lansdowne Woods
- Building Name
- Riverbend At Lansdowne Woods
- HOA Frequency
- Monthly
- Interior Features
- Carpet, Tub Shower, Walk-in Closet(s), Combination Dining/Living, Dining Area, Entry Level Bedroom, Kitchen - Eat-In, Built-Ins, Window Treatments
- Amenities
- Art Studio, Bar/Lounge, Beauty Salon, Billiard Room, Club House, Common Grounds, Community Center, Concierge, Dining Rooms, Elevator, Fitness Center, Game Room, Gated Community, Golf Course Membership Available, Hot tub, Jog/Walk Path, Library, Meeting Room, Party Room, Picnic Area, Pool - Indoor, Reserved/Assigned Parking, Retirement Community, Sauna, Security, Storage Bin, Tennis Courts, Transportation Service
- School District
- Loudoun County Public Schools
- Elementary School
- Steuart W. Weller
- Middle School
- Belmont Ridge
- High School
- Tuscarora
- Flooring
- Carpet, Ceramic Tile
- Community Amenities
- Art Studio, Bar/Lounge, Beauty Salon, Billiard Room, Club House, Common Grounds, Community Center, Concierge, Dining Rooms, Elevator, Fitness Center, Game Room, Gated Community, Golf Course Membership Available, Hot tub, Jog/Walk Path, Library, Meeting Room, Party Room, Picnic Area, Pool - Indoor, Reserved/Assigned Parking, Retirement Community, Sauna, Security, Storage Bin, Tennis Courts, Transportation Service
- Heating
- Forced Air
- Heating Fuel
- Natural Gas
- Cooling
- Central A/C, Ceiling Fan(s)
- Water
- Public
- Sewer
- Public Sewer
- Room Level
- Foyer: Main, Living Room: Main, Dining Room: Main, Kitchen: Main, Primary Bedroom: Main, Bedroom 2: Main, Primary Bathroom: Main, Full Bath: Main, Laundry: Main, Sun/Florida Room: Main
Mortgage Calculator
Listing courtesy of Keller Williams Chantilly Ventures, LLC. Contact: 5712350129
Selling Office: .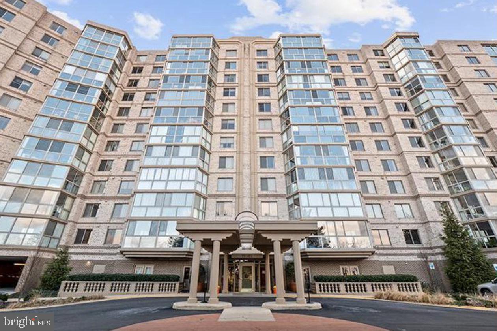
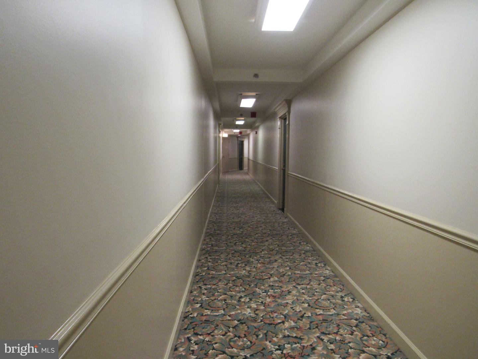

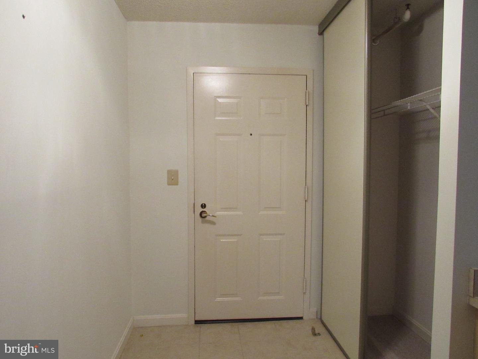
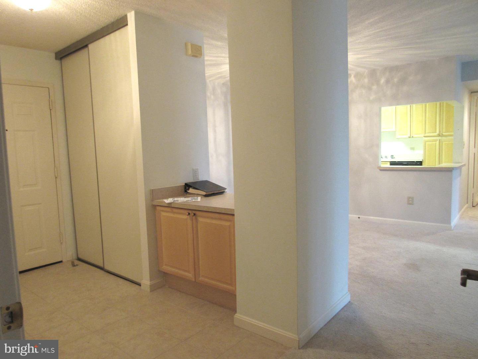

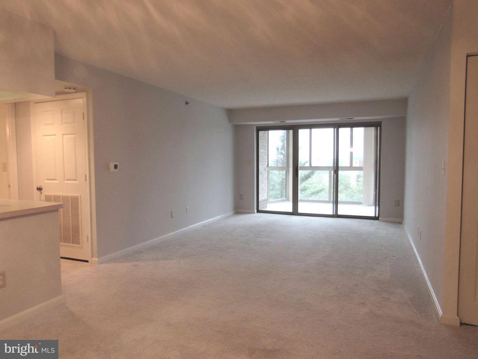
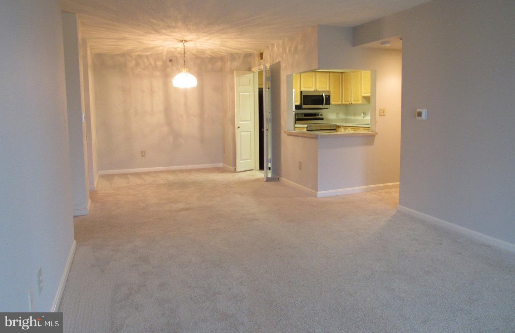
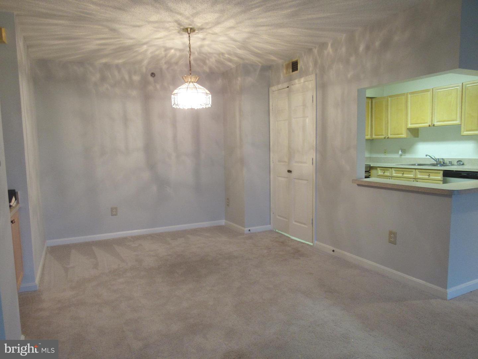
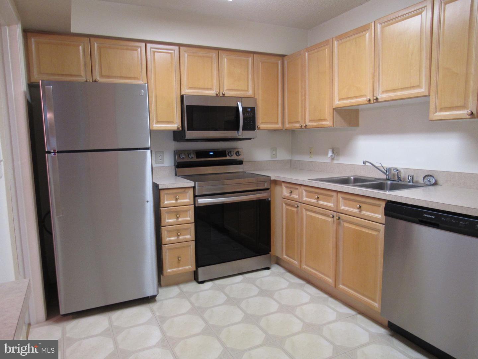

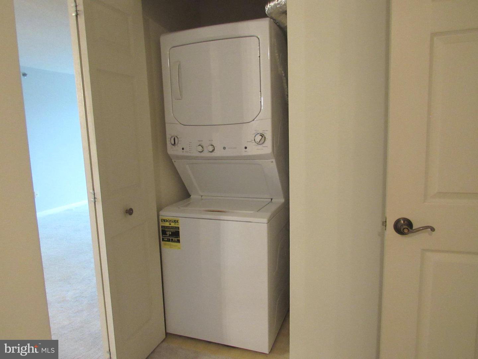


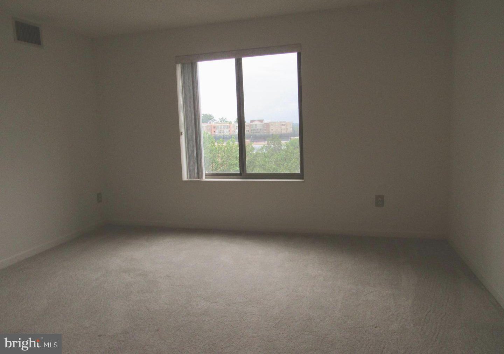


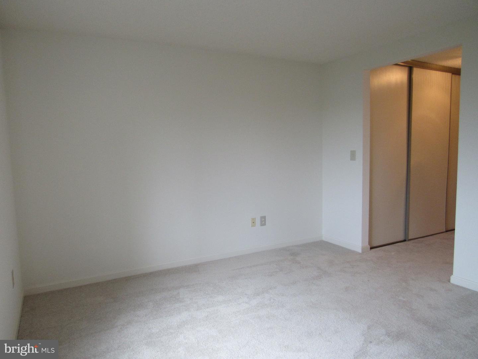
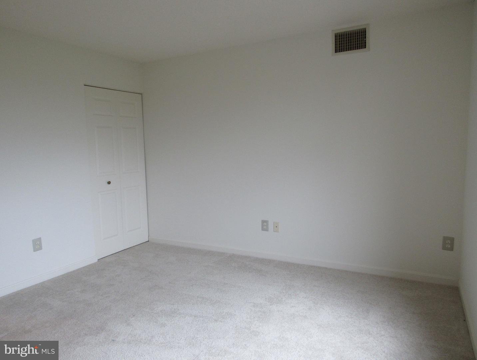


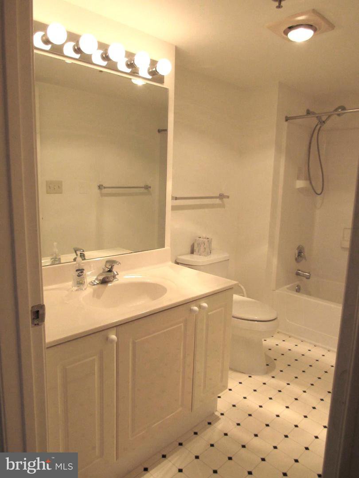


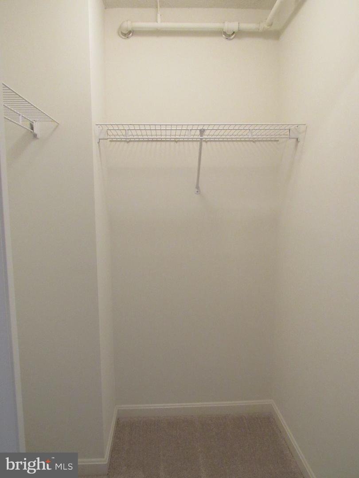

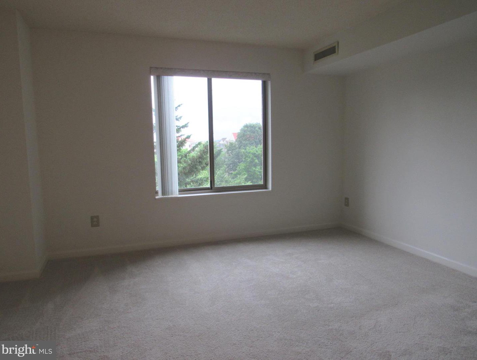
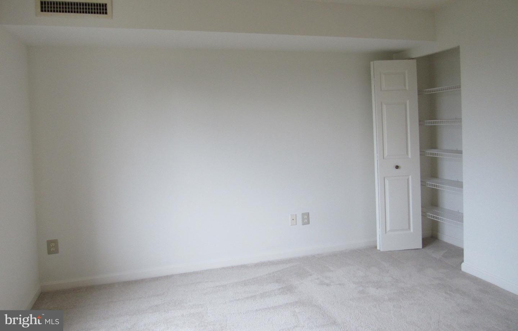
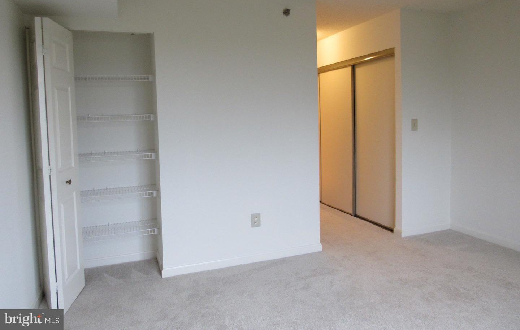
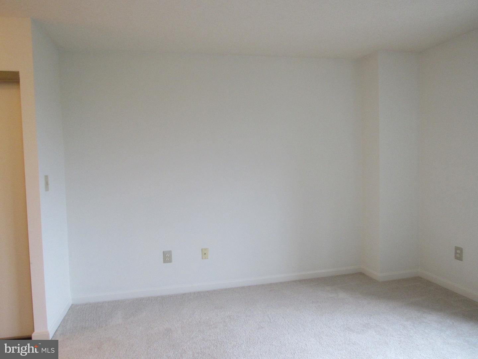

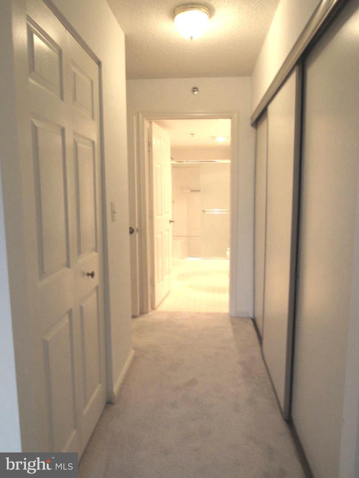
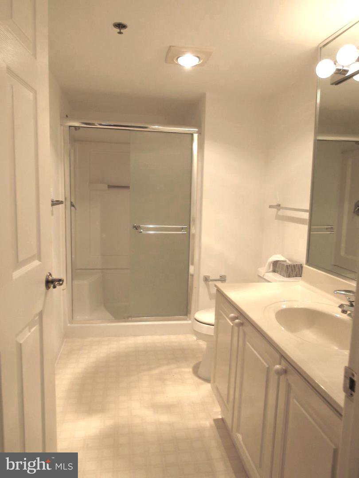
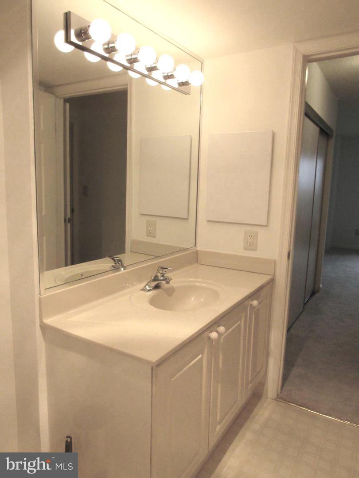
/u.realgeeks.media/bailey-team/image-2018-11-07.png)