43265 Tabor House Lane, Chantilly, VA 20152
- $875,000
- 4
- BD
- 4
- BA
- 2,997
- SqFt
- Sold Price
- $875,000
- List Price
- $900,000
- Closing Date
- Aug 26, 2022
- Days on Market
- 22
- Status
- CLOSED
- MLS#
- VALO2029468
- Bedrooms
- 4
- Bathrooms
- 4
- Full Baths
- 3
- Half Baths
- 1
- Living Area
- 2,997
- Lot Size (Acres)
- 0.34
- Style
- Colonial
- Year Built
- 1997
- County
- Loudoun
- School District
- Loudoun County Public Schools
Property Description
Absolutely gorgeous and stately brick front colonial in desirable South Riding. The hardwood floors on the main level have been sanded and refinished and many of the rooms have been freshly painted to a neutral color. Elegant formal living and dining rooms flank the entry foyer which leads to an in home office with French doors and a spacious family room with vaulted ceiling and cozy fireplace. The kitchen is the star with all new white cabinetry, large center island, quartz counters and stainless steel appliances. Enjoy a cup of coffee or a quick meal in the sunny morning room or step outside to the back yard oasis with a stone patio and mature landscaping. The upper level boasts a primary suite retreat with high ceilings and spa bath with separate shower and soaking tub. There are 3 additional bedrooms and hall bath on the upper level. The finished lower level offers plenty of space to work out, play games or host overnight guests along with a full bath. Close proximity to shops, restaurants, commuter routes and airport.
Additional Information
- Subdivision
- South Riding
- Taxes
- $7195
- HOA Fee
- $102
- HOA Frequency
- Monthly
- Interior Features
- Breakfast Area, Carpet, Ceiling Fan(s), Chair Railings, Crown Moldings, Family Room Off Kitchen, Floor Plan - Traditional, Kitchen - Eat-In, Kitchen - Gourmet, Kitchen - Island, Kitchen - Table Space, Pantry, Primary Bath(s), Recessed Lighting, Upgraded Countertops, Wainscotting, Walk-in Closet(s), Window Treatments, Wood Floors, Built-Ins, Soaking Tub
- Amenities
- Baseball Field, Basketball Courts, Club House, Common Grounds, Fitness Center, Jog/Walk Path, Meeting Room, Party Room, Picnic Area, Pool - Outdoor, Soccer Field, Tennis Courts, Tot Lots/Playground
- School District
- Loudoun County Public Schools
- Elementary School
- Hutchison Farm
- Middle School
- J. Michael Lunsford
- High School
- Freedom
- Fireplaces
- 1
- Flooring
- Carpet, Ceramic Tile, Hardwood, Laminate Plank
- Garage
- Yes
- Garage Spaces
- 2
- Community Amenities
- Baseball Field, Basketball Courts, Club House, Common Grounds, Fitness Center, Jog/Walk Path, Meeting Room, Party Room, Picnic Area, Pool - Outdoor, Soccer Field, Tennis Courts, Tot Lots/Playground
- Heating
- Forced Air, Zoned
- Heating Fuel
- Natural Gas
- Cooling
- Central A/C, Zoned
- Water
- Public
- Sewer
- Public Sewer
- Basement
- Yes
Mortgage Calculator
Listing courtesy of Keller Williams Chantilly Ventures, LLC. Contact: 5712350129
Selling Office: .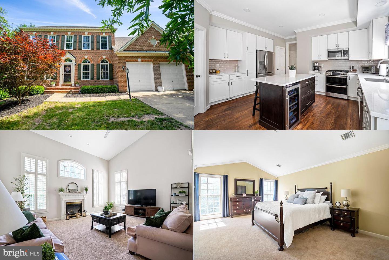
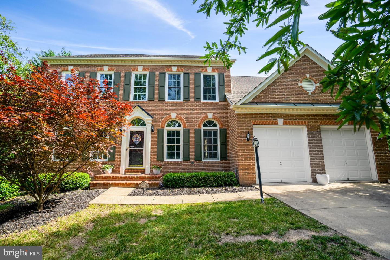
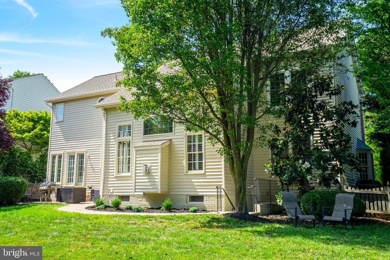
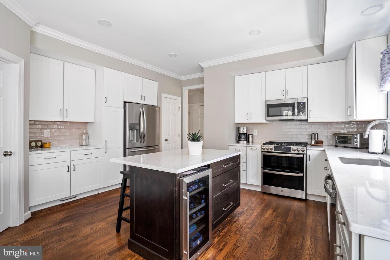
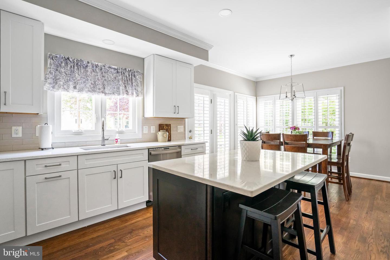
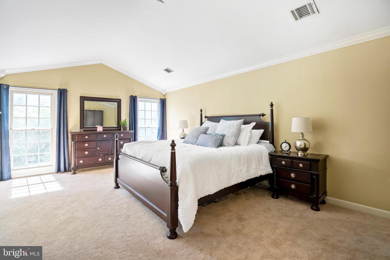
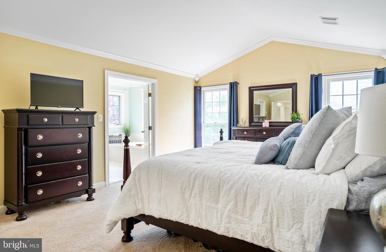
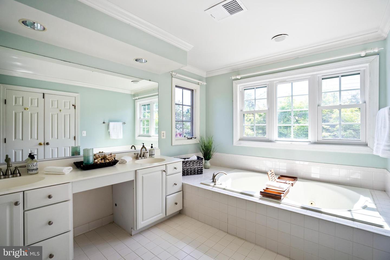
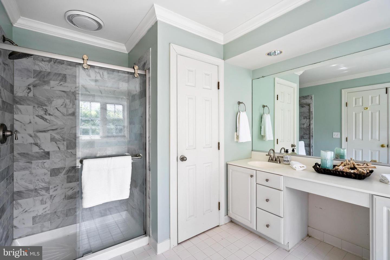
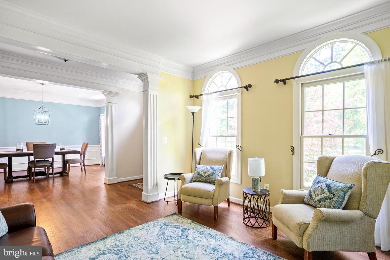
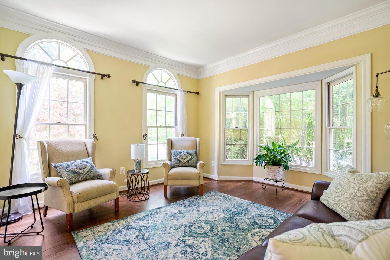
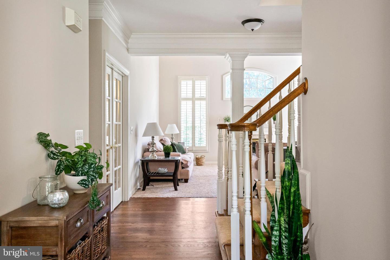
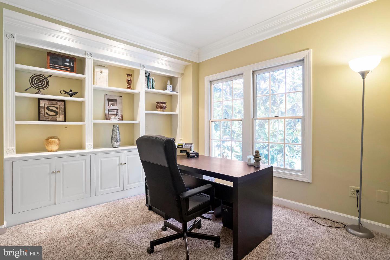
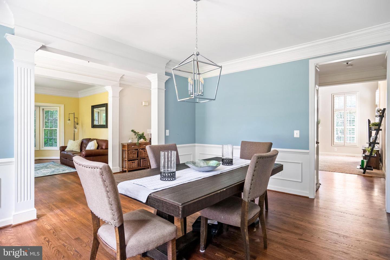
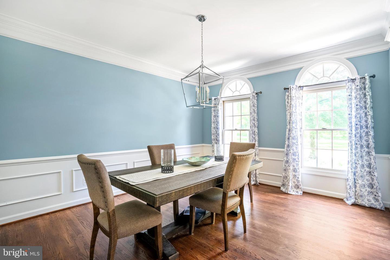
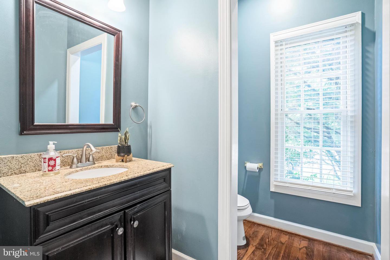
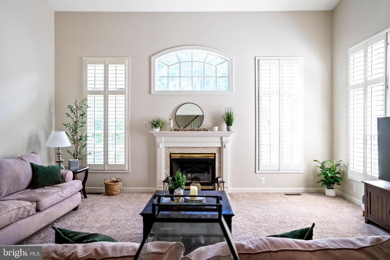
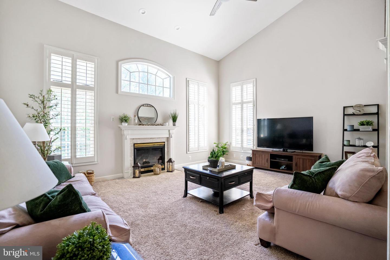
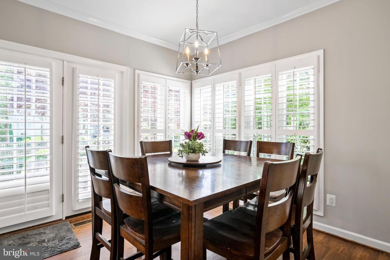

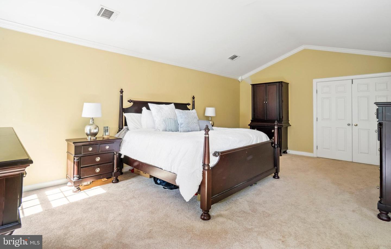
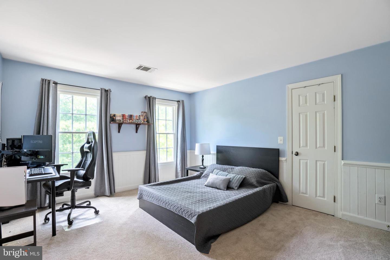
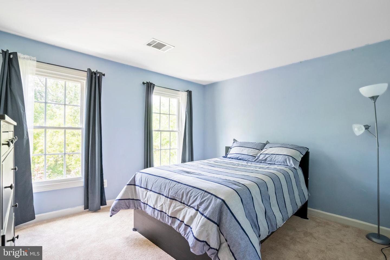
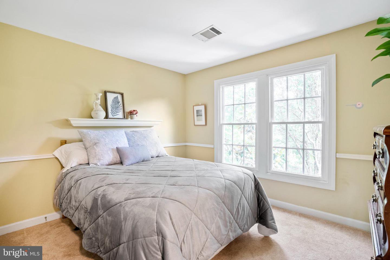
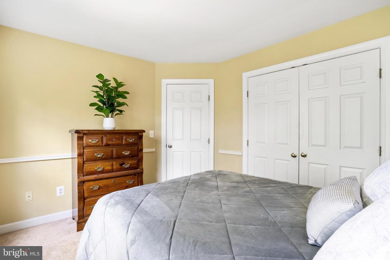
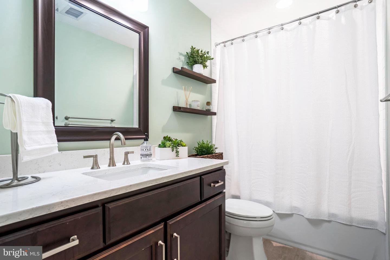
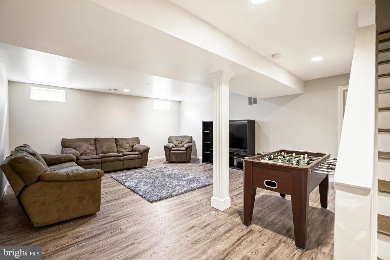
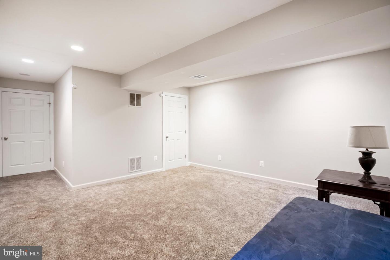
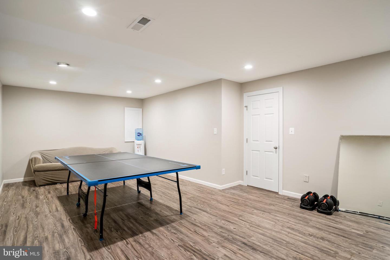
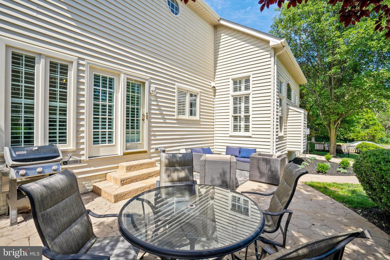
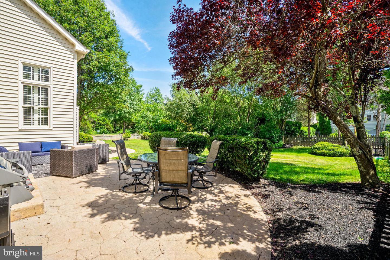
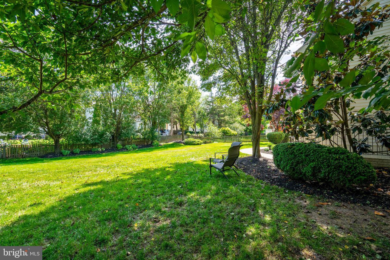
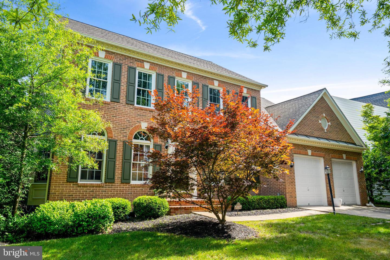
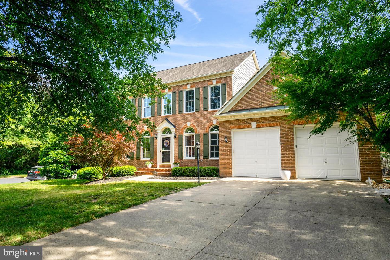
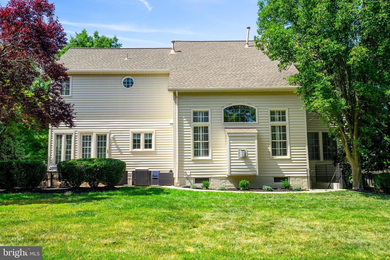
/u.realgeeks.media/bailey-team/image-2018-11-07.png)