25170 Fortitude Terrace, Chantilly, VA 20152
- $745,000
- 4
- BD
- 4
- BA
- 2,603
- SqFt
- Sold Price
- $745,000
- List Price
- $750,000
- Closing Date
- Nov 02, 2021
- Days on Market
- 5
- Status
- CLOSED
- MLS#
- VALO2008858
- Bedrooms
- 4
- Bathrooms
- 4
- Full Baths
- 3
- Half Baths
- 1
- Living Area
- 2,603
- Lot Size (Acres)
- 0.11
- Style
- Carriage House
- Year Built
- 2007
- County
- Loudoun
- School District
- Loudoun County Public Schools
Property Description
This is a must-see Carriage Home located in South Riding! This move-in ready end-unit 3 finished level home features a main level primary bedroom with a separate sitting room area, dual walk-in closets, and a luxurious bath with a separate soaking tub and shower. There is a welcoming covered porch off the living room. The upper level features 2 bedrooms, a full bath, and an oversized family room that overlooks the main level. The lower level is one of a kind. Currently set up as a full-size apartment/au pair suite/in-law suite with kitchen, living area, separate bedroom, and a full bath. There is also a large storage area in the basement. The inviting backyard has a patio, fence, and backs to mature trees. This home has many features like wood floors, custom shutters, an in-ground sprinkler system, a home generator, a water filtration system and so much more!
Additional Information
- Subdivision
- South Riding
- Taxes
- $5665
- HOA Fee
- $89
- HOA Frequency
- Monthly
- Interior Features
- 2nd Kitchen, Built-Ins, Carpet, Ceiling Fan(s), Crown Moldings, Dining Area, Entry Level Bedroom, Floor Plan - Open, Formal/Separate Dining Room, Kitchen - Eat-In, Kitchen - Table Space, Pantry, Primary Bath(s), Recessed Lighting, Soaking Tub, Tub Shower, Walk-in Closet(s), Wood Floors
- Amenities
- Basketball Courts, Club House, Common Grounds, Community Center, Bank / Banking On-site, Bar/Lounge, Beauty Salon, Convenience Store, Day Care, Exercise Room, Fitness Center, Golf Course, Golf Course Membership Available, Jog/Walk Path, Party Room, Picnic Area, Pool - Outdoor, Recreational Center, Tennis Courts, Tot Lots/Playground
- School District
- Loudoun County Public Schools
- Elementary School
- Liberty
- Middle School
- J. Michael Lunsford
- High School
- Freedom
- Fireplaces
- 1
- Flooring
- Hardwood, Wood, Carpet
- Garage
- Yes
- Garage Spaces
- 2
- Exterior Features
- Sidewalks, Underground Lawn Sprinkler
- Community Amenities
- Basketball Courts, Club House, Common Grounds, Community Center, Bank / Banking On-site, Bar/Lounge, Beauty Salon, Convenience Store, Day Care, Exercise Room, Fitness Center, Golf Course, Golf Course Membership Available, Jog/Walk Path, Party Room, Picnic Area, Pool - Outdoor, Recreational Center, Tennis Courts, Tot Lots/Playground
- View
- Trees/Woods
- Heating
- Forced Air, Zoned
- Heating Fuel
- Electric, Natural Gas
- Cooling
- Central A/C
- Roof
- Architectural Shingle
- Utilities
- Cable TV Available, Under Ground
- Water
- Public
- Sewer
- Public Sewer
- Room Level
- Bedroom 2: Upper 1, Bedroom 3: Upper 1, 2nd Stry Fam Ovrlk: Upper 1, Full Bath: Upper 1, Living Room: Main, Dining Room: Main, Kitchen: Main, Primary Bedroom: Main, Primary Bathroom: Main, In-Law/auPair/Suite: Lower 1, Full Bath: Lower 1, Bedroom 4: Lower 1, Storage Room: Lower 1
- Basement
- Yes
Mortgage Calculator
Listing courtesy of Samson Properties. Contact: (703) 378-8810
Selling Office: .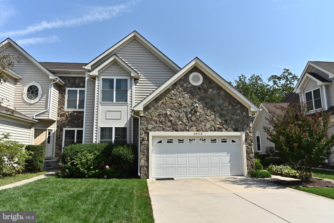
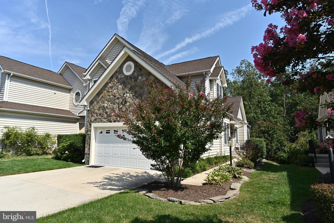
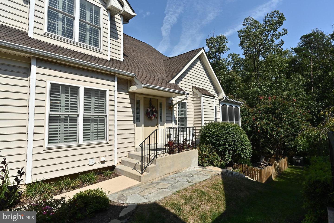
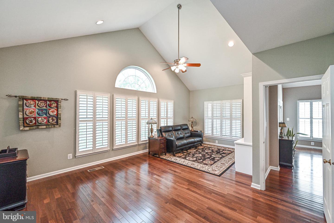

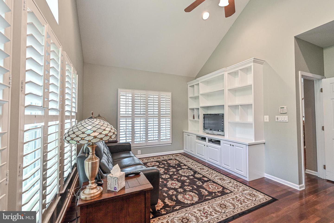
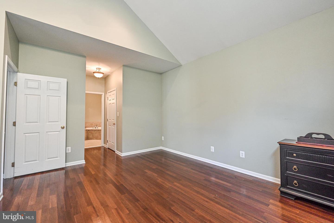
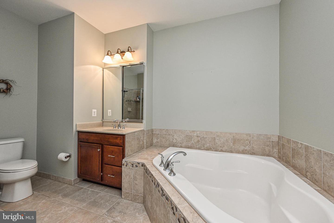
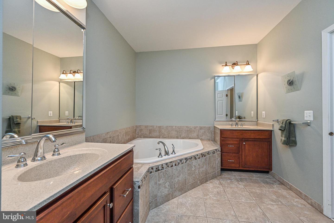
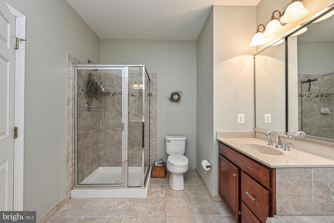
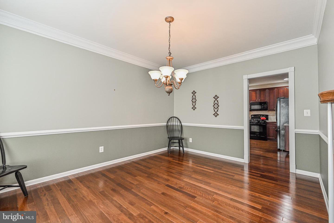
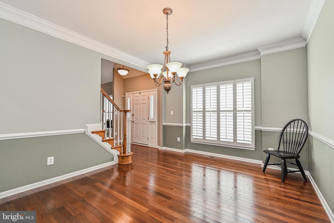
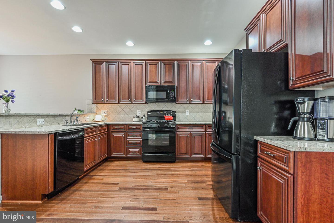

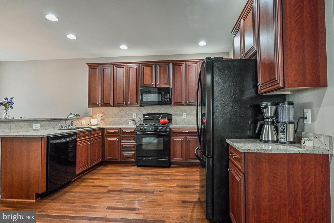

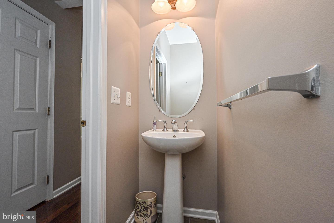
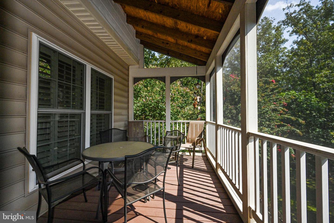
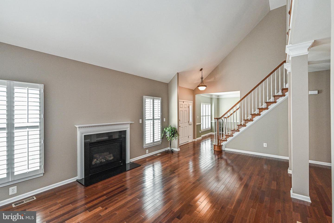
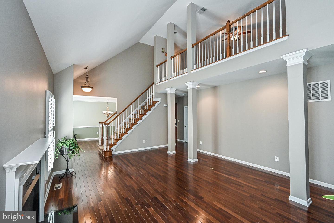
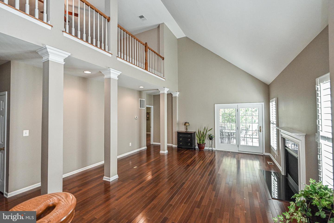
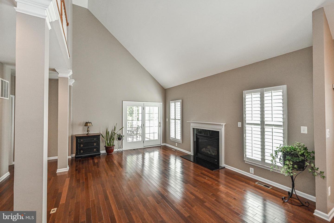
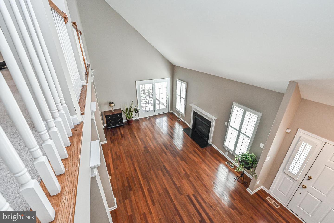
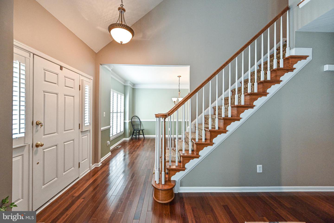
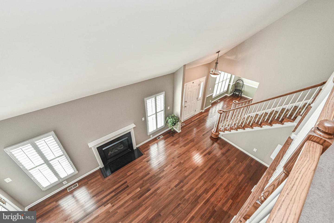

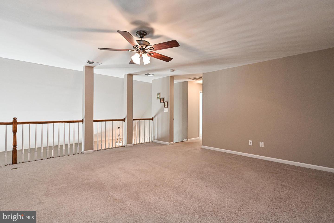
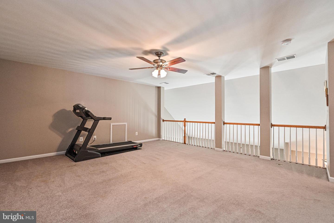

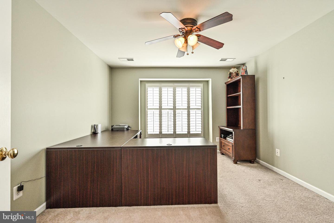
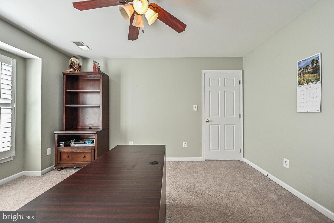

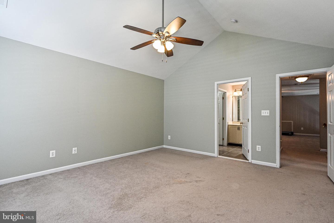
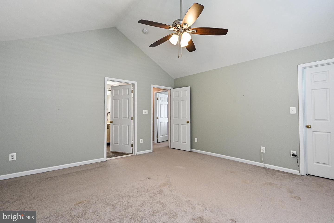
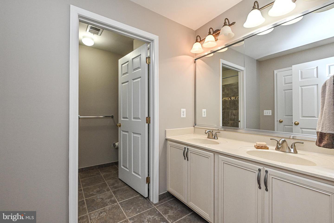
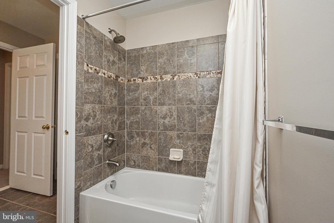
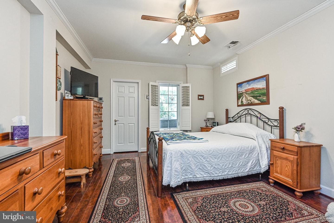
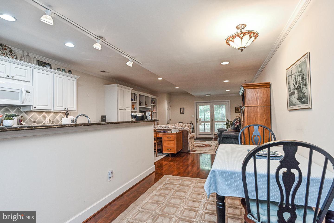
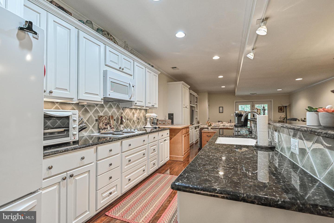
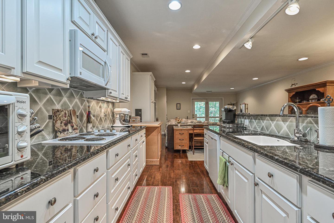

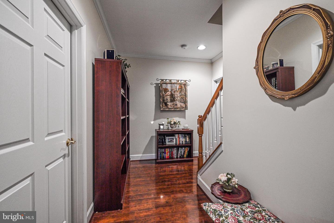
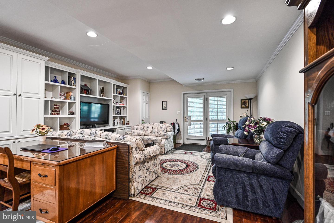
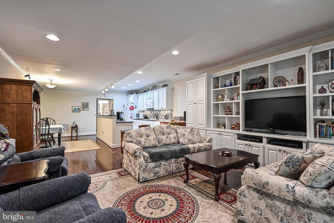
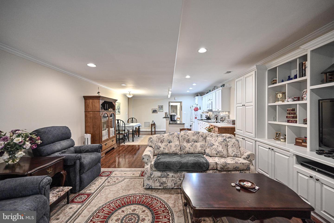
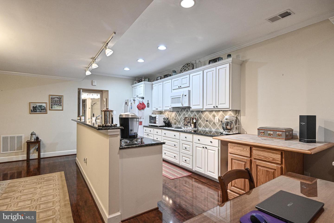
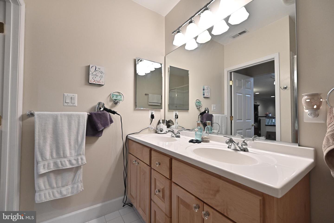

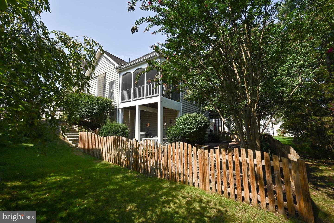
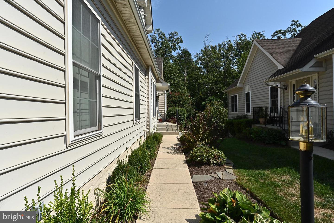
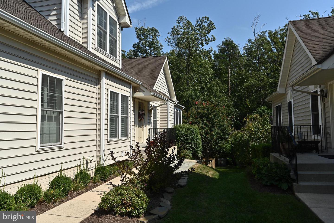
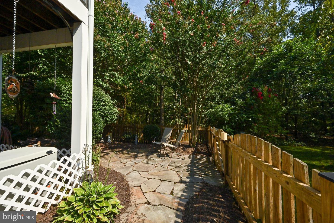
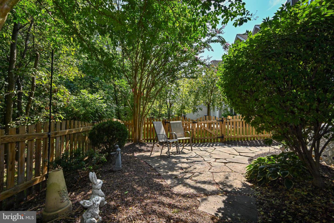
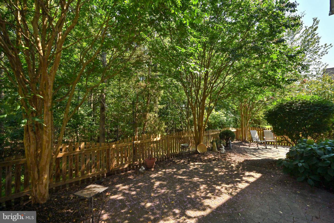
/u.realgeeks.media/bailey-team/image-2018-11-07.png)