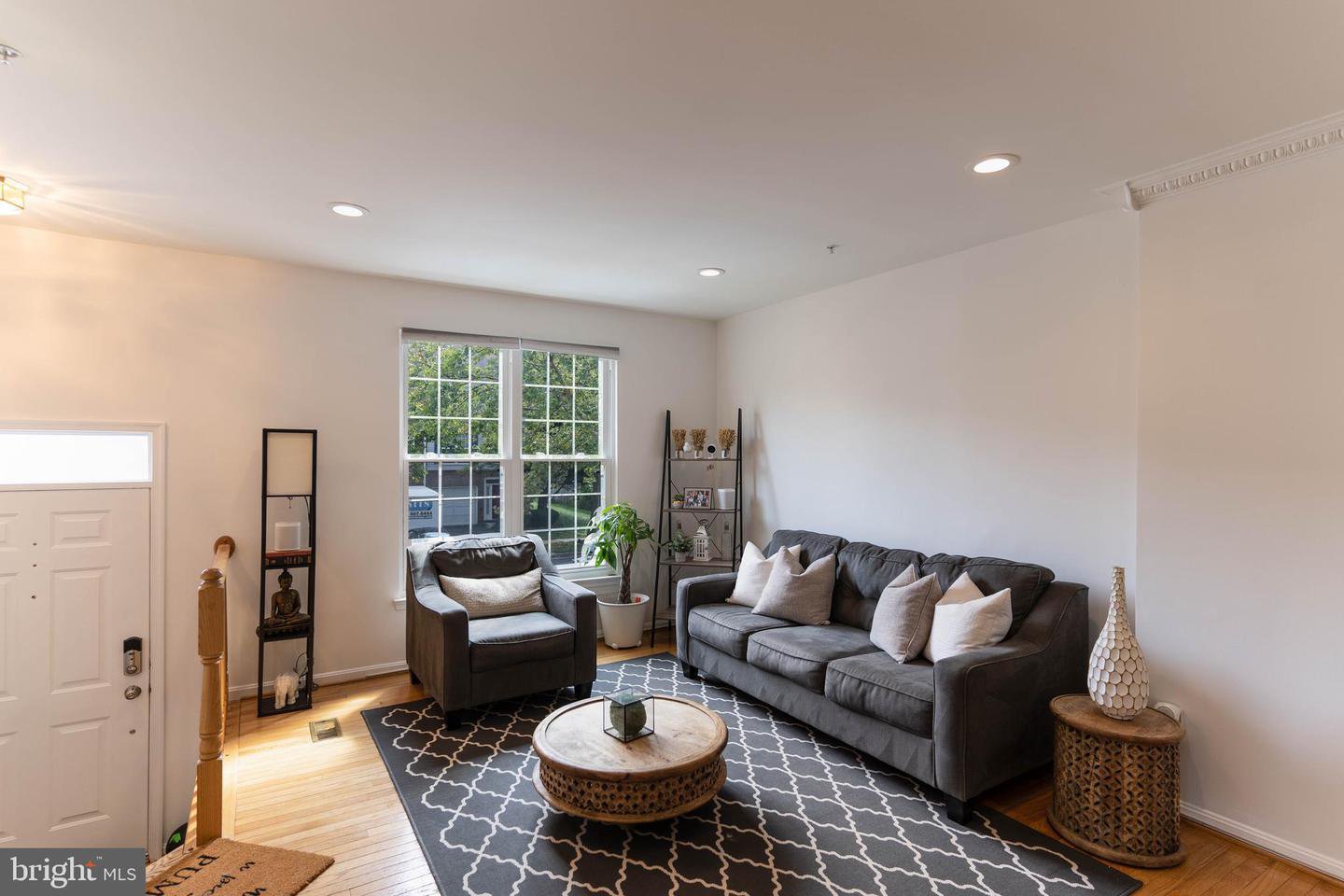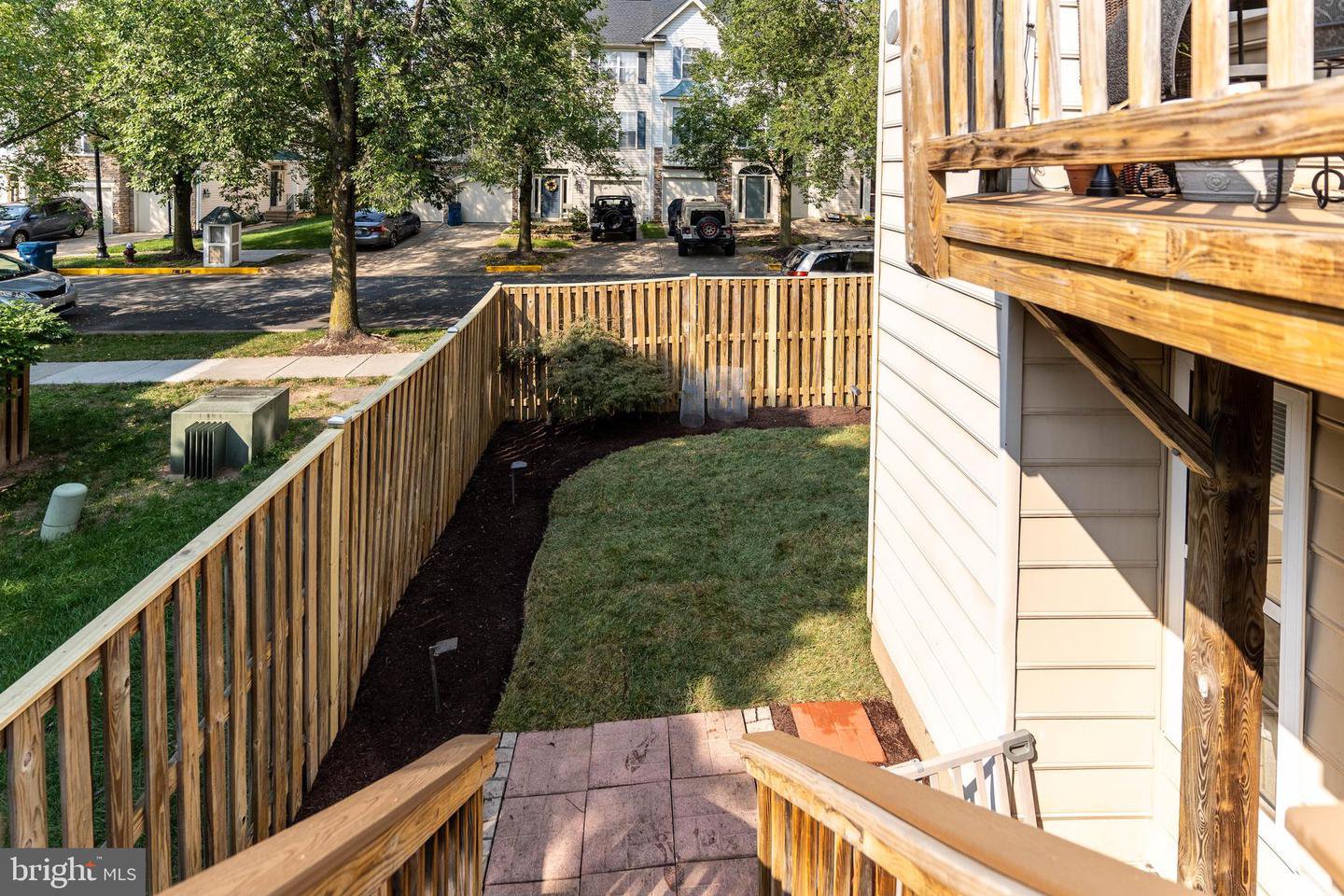Chantilly, VA 20152
- $545,000
- 3
- BD
- 3
- BA
- 2,270
- SqFt
- Sold Price
- $545,000
- List Price
- $544,990
- Closing Date
- Oct 29, 2021
- Days on Market
- 12
- Status
- CLOSED
- MLS#
- VALO2007758
- Bedrooms
- 3
- Bathrooms
- 3
- Full Baths
- 2
- Half Baths
- 1
- Living Area
- 2,270
- Lot Size (Acres)
- 0.06
- Style
- Other
- Year Built
- 1998
- County
- Loudoun
- School District
- Loudoun County Public Schools
Property Description
Tastefully updated, 4 level, End unit townhome in sought after South Riding community in Chantilly, VA! New kitchen cabinets and hardware, counter tops, stove and built in microwave. Renovated master bathroom and hall bath with ceramic wall tiles, ceramic floor tiles, new vanities and fixtures. Fresh neutral paint throughout the home. Three level extension gives this townhouse a lot more square footage and storage space as well. All renovations and updates done in 2021! This will not disappoint your buyers. Restricted showing times due to owner working from home because current pandemic situation so please contact the lister for an appointment. Please follow COVID-19 protocol when showing the property. Two people and their agent when showing please. Offers dues by Tuesday, 9/28/21 at 5:00pm.
Additional Information
- Subdivision
- South Riding
- Taxes
- $4586
- HOA Fee
- $89
- HOA Frequency
- Monthly
- Interior Features
- Ceiling Fan(s), Dining Area, Carpet, Recessed Lighting, Soaking Tub, Sprinkler System, Upgraded Countertops, Walk-in Closet(s), Window Treatments, Wood Floors, Other
- Amenities
- Club House, Common Grounds, Community Center, Golf Course, Golf Course Membership Available, Pool - Outdoor, Pool Mem Avail
- School District
- Loudoun County Public Schools
- Fireplaces
- 1
- Fireplace Description
- Fireplace - Glass Doors
- Flooring
- Hardwood, Partially Carpeted, Luxury Vinyl Plank, Luxury Vinyl Tile
- Garage
- Yes
- Garage Spaces
- 1
- Community Amenities
- Club House, Common Grounds, Community Center, Golf Course, Golf Course Membership Available, Pool - Outdoor, Pool Mem Avail
- Heating
- Forced Air
- Heating Fuel
- Natural Gas
- Cooling
- Central A/C
- Water
- Public
- Sewer
- Public Septic, Public Sewer
- Room Level
- Loft: Upper 1
- Basement
- Yes
Mortgage Calculator
Listing courtesy of Fairfax Realty Select. Contact: 7035858660
Selling Office: .





































/u.realgeeks.media/bailey-team/image-2018-11-07.png)