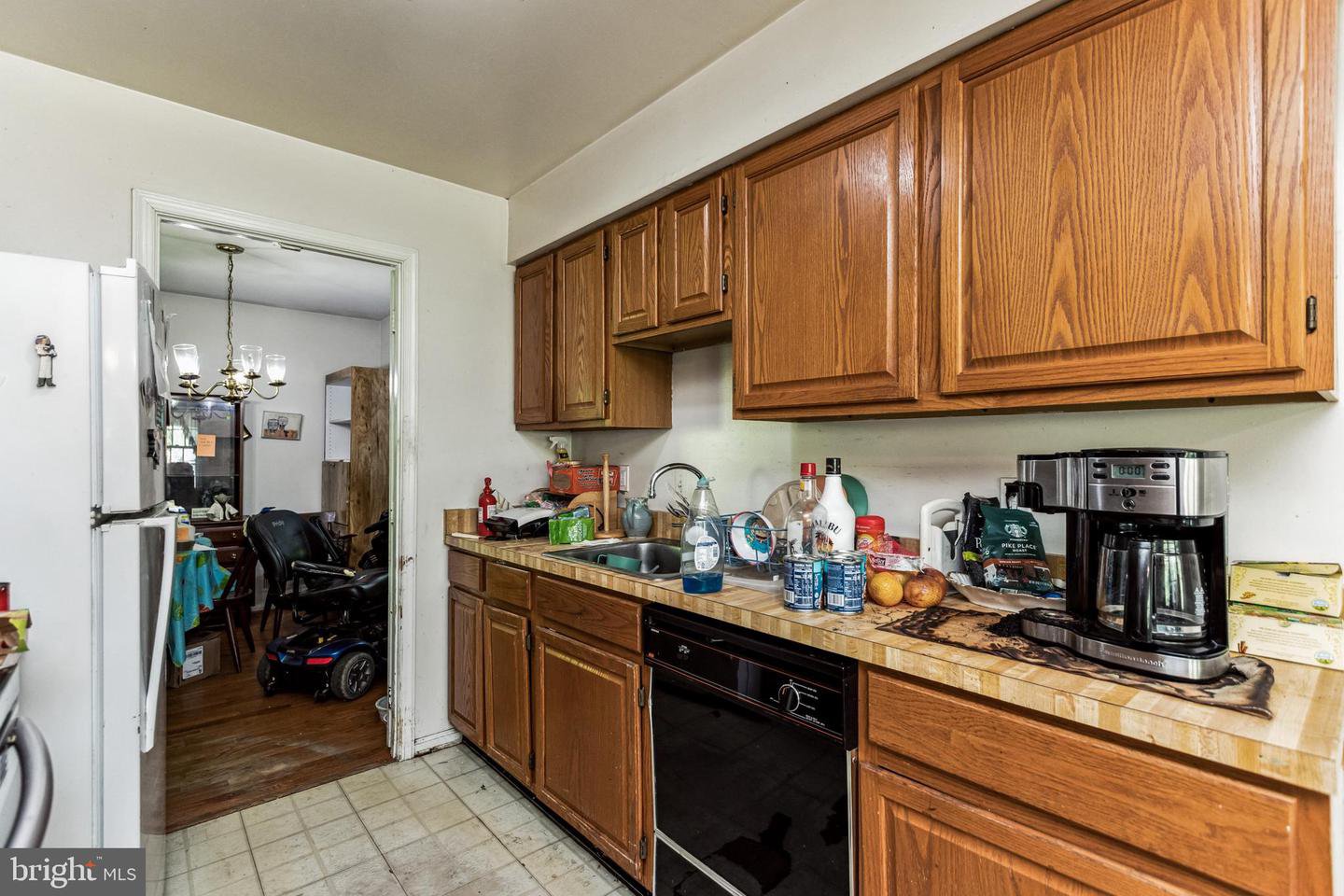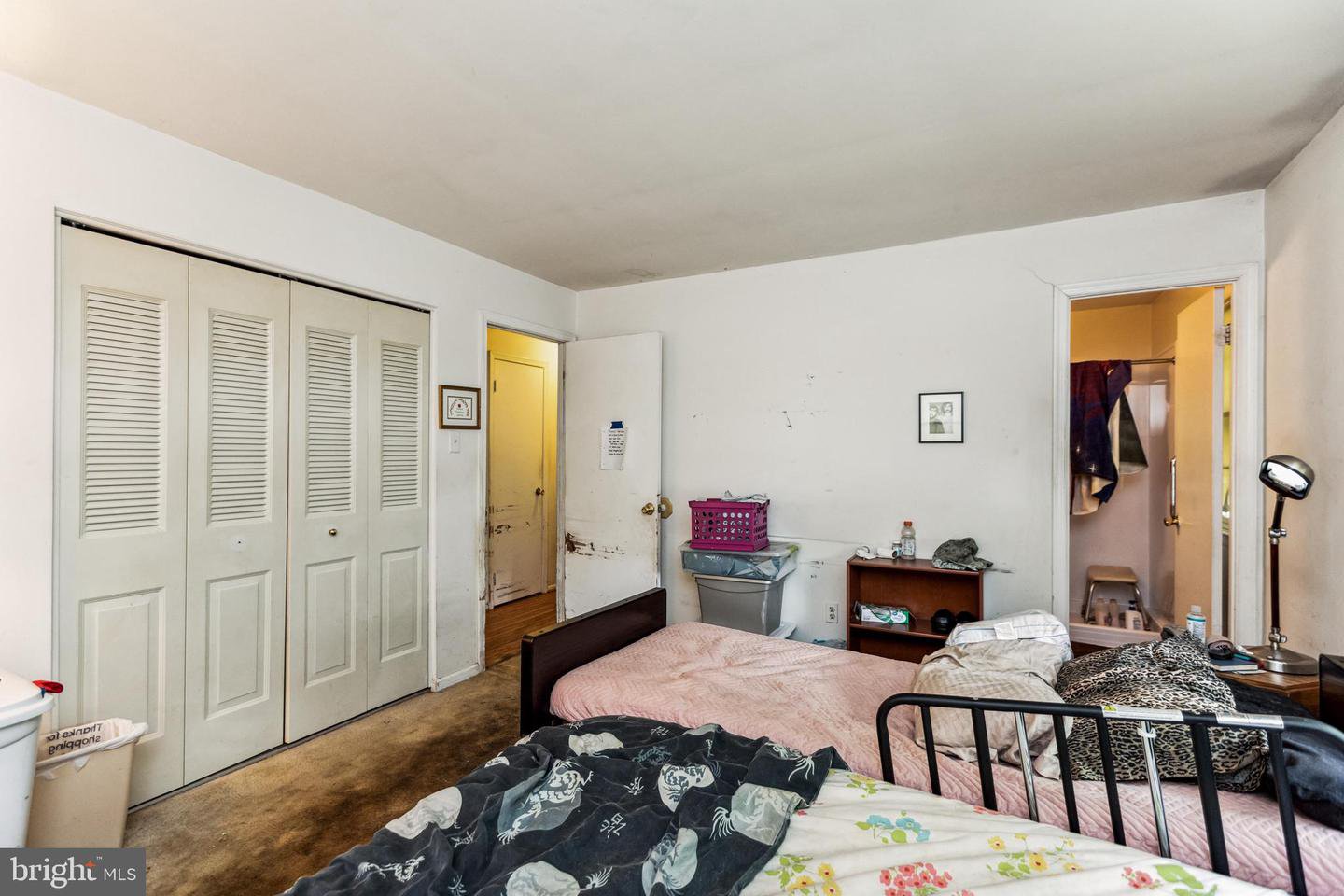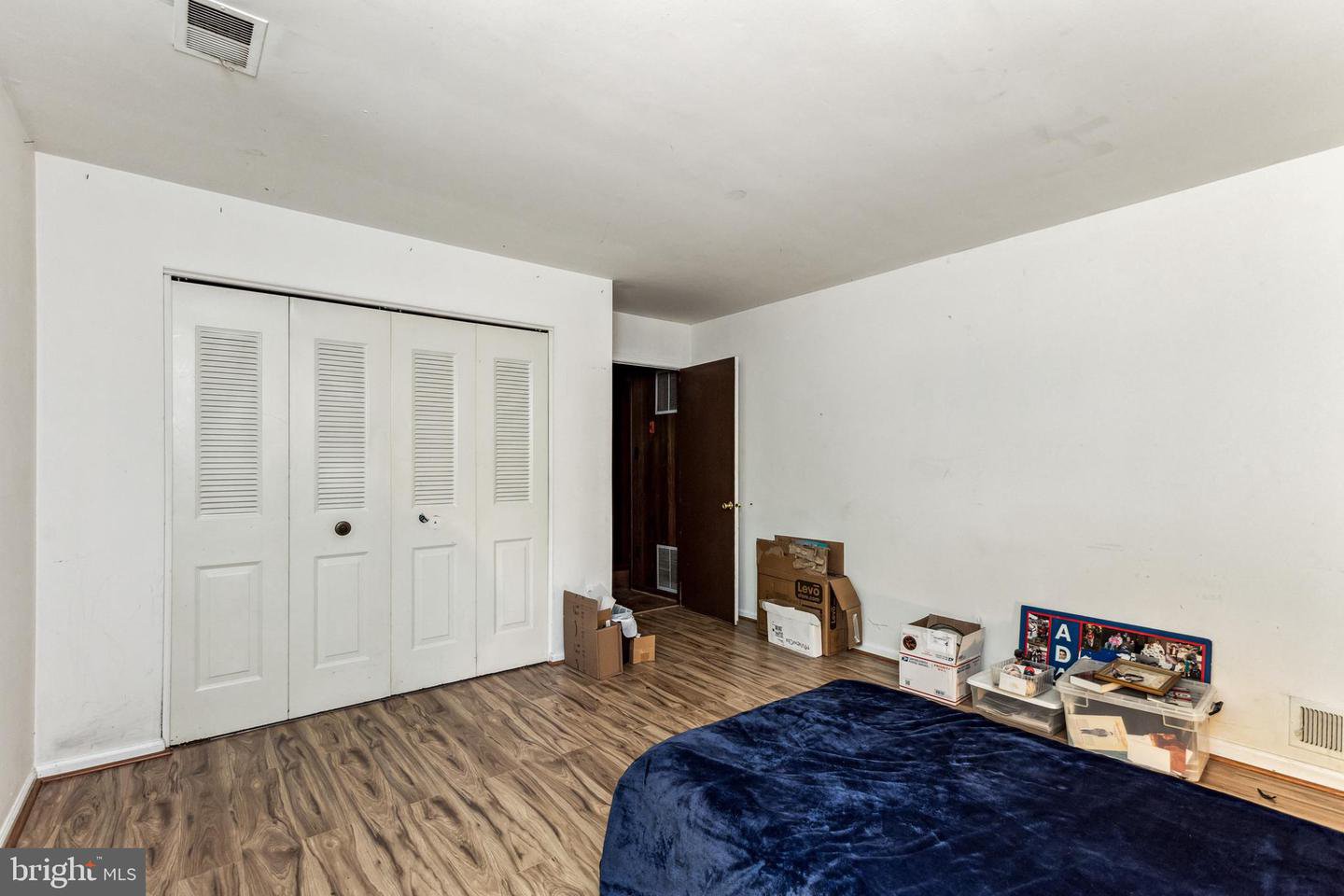4752 Carterwood Drive, Fairfax, VA 22032
- $651,000
- 4
- BD
- 3
- BA
- 1,176
- SqFt
- Sold Price
- $651,000
- List Price
- $630,000
- Closing Date
- May 10, 2024
- Days on Market
- 2
- Status
- CLOSED
- MLS#
- VAFX2176326
- Bedrooms
- 4
- Bathrooms
- 3
- Full Baths
- 3
- Living Area
- 1,176
- Lot Size (Acres)
- 0.2
- Style
- Ranch/Rambler
- Year Built
- 1979
- County
- Fairfax
- School District
- Fairfax County Public Schools
Property Description
Welcome to this spacious 4-bedroom, 3-bathroom home nestled in a highly desirable neighborhood with top-rated schools, including the renowned Robinson High School. Situated in a prime location with excellent access to major transportation routes and George Mason University, this property offers convenience and potential. As you step inside, you'll find ample living space with a cozy fireplace in the family room on the lower level, perfect for gatherings or relaxing evenings. The layout includes four bedrooms, providing plenty of room for a growing family or accommodating guests. While this home offers great potential, it is being sold "as-is" due to deferred maintenance. With some tender loving care and renovation efforts, this property has the opportunity to shine once again. Whether you're an investor looking for a project or a homeowner seeking to customize your dream home, this is a unique opportunity to make your mark in a sought-after neighborhood. Don't miss out on the chance to transform this diamond in the rough into a gem of a home. Schedule your showing today and envision the possibilities that await in this desirable location.
Additional Information
- Subdivision
- Briarwood
- Taxes
- $7521
- HOA Fee
- $80
- HOA Frequency
- Annually
- Interior Features
- Kitchen - Table Space, Combination Dining/Living, Primary Bath(s), Wet/Dry Bar
- Amenities
- Other
- School District
- Fairfax County Public Schools
- Fireplaces
- 1
- Exterior Features
- Sidewalks, Other
- Community Amenities
- Other
- Heating
- Heat Pump(s)
- Heating Fuel
- Oil
- Cooling
- Central A/C
- Utilities
- Cable TV Available
- Water
- Public
- Sewer
- Public Sewer
- Room Level
- Game Room: Lower 1, Primary Bedroom: Main, Kitchen: Main, Bedroom 2: Main, Dining Room: Main, Bedroom 6: Unspecified, Bedroom 3: Main, Living Room: Main, Utility Room: Unspecified, Bedroom 4: Lower 1
- Basement
- Yes






































/u.realgeeks.media/bailey-team/image-2018-11-07.png)