4220 Alex Ct, Fairfax, VA 22030
- $1,075,000
- 5
- BD
- 5
- BA
- 3,164
- SqFt
- List Price
- $1,075,000
- Days on Market
- 7
- Status
- ACTIVE
- MLS#
- VAFX2176136
- Bedrooms
- 5
- Bathrooms
- 5
- Full Baths
- 4
- Half Baths
- 1
- Living Area
- 3,164
- Lot Size (Acres)
- 0.08
- Style
- Colonial
- Year Built
- 2003
- County
- Fairfax
- School District
- Fairfax County Public Schools
Property Description
Discover the charm of Cloisters of Fairfax with this magnificent 4-story home at the end of a cul-de-sac that's been revamped and is eager to welcome a new homeowner. The house has been rejuvenated with numerous recent updates, including a fresh coat of paint, new carpeting, a fully renovated kitchen, the installation of new appliances. Also, it has a newer roof (2018) and a 2nd sump pump installed (2020). Not to mention, the replacement of light fixtures, knobs, and hinges throughout the house, enhancing its overall appeal. This spacious dwelling offers over 4,200 square feet of space, providing ample room for both entertainment and relaxation. The basement is fully finished, featuring a recreational room, a bedroom, a complete bathroom, and an additional bonus room for flexible usage. The main level is designed with an open floor plan, encompassing a living room, dining room, family room, a beautifully renovated kitchen, and a half bathroom. The upper floor presents a generously sized primary bedroom suite that includes a cozy sitting area, an ensuite bathroom, and separate closets for him and her. This level also houses two extra bedrooms and a full bathroom. The highest level, or loft, hosts an additional bedroom with a full bathroom. The location of this home is a bonus - it's situated near major travel routes, Vienna Metro, Wegmans supermarket, Fairfax Corner, Fair Oaks Mall, a variety of restaurants, and entertainment venues.
Additional Information
- Subdivision
- Cloisters Of Fairfax
- Taxes
- $10373
- HOA Fee
- $183
- HOA Frequency
- Monthly
- Interior Features
- Attic, Family Room Off Kitchen, Kitchen - Gourmet, Kitchen - Island, Dining Area, Crown Moldings, Window Treatments, Upgraded Countertops, Primary Bath(s), Wet/Dry Bar, Wood Floors, WhirlPool/HotTub, Floor Plan - Open
- School District
- Fairfax County Public Schools
- Fireplaces
- 1
- Fireplace Description
- Equipment, Fireplace - Glass Doors, Mantel(s), Screen
- Garage
- Yes
- Garage Spaces
- 2
- Heating
- Forced Air
- Heating Fuel
- Natural Gas Available
- Cooling
- Central A/C
- Water
- Public
- Sewer
- Public Sewer
- Room Level
- Kitchen: Main, Dining Room: Main, Bedroom 2: Upper 2, Bedroom 5: Lower 1, Family Room: Main, Other: Main, Bedroom 4: Upper 1, Library: Main, Living Room: Main, Primary Bedroom: Unspecified, Bedroom 3: Upper 1, Breakfast Room: Main
- Basement
- Yes
Mortgage Calculator
Listing courtesy of KW Metro Center. Contact: (703) 224-6000
































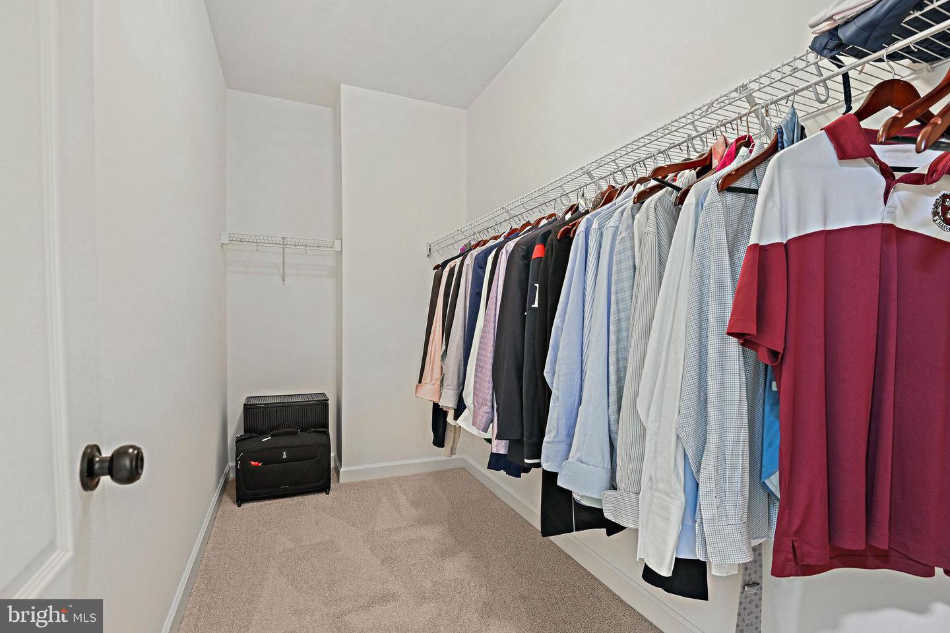


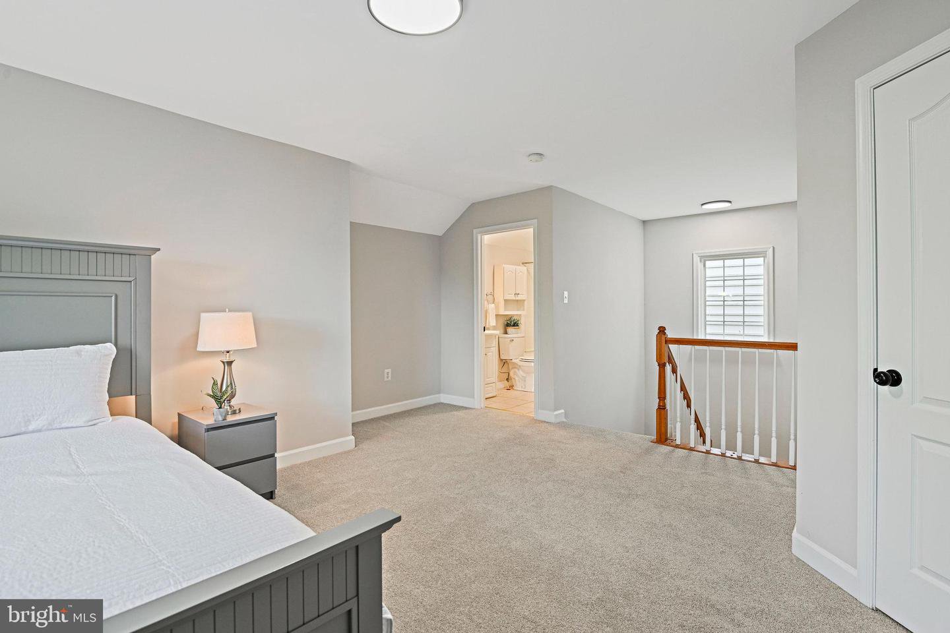
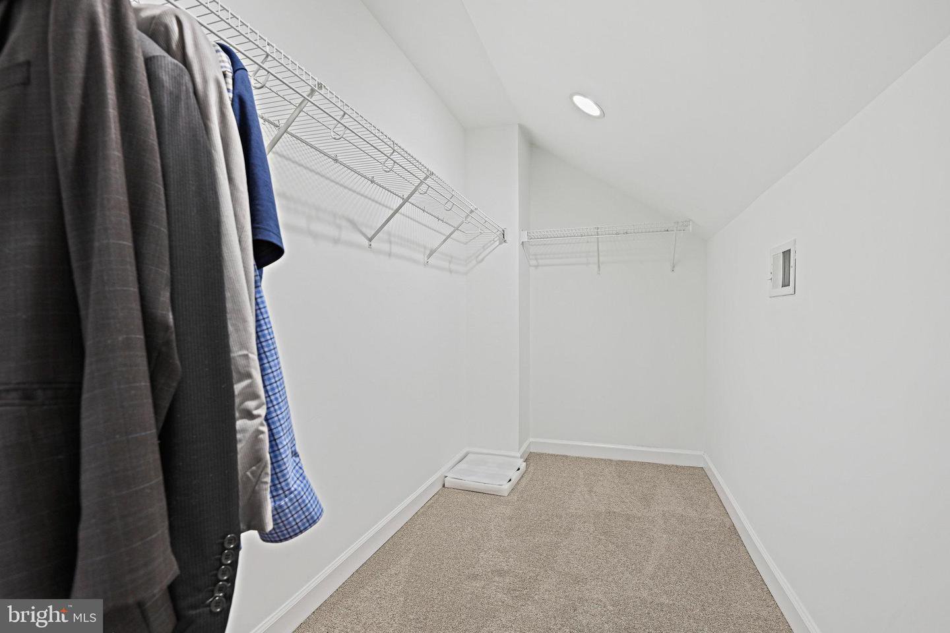

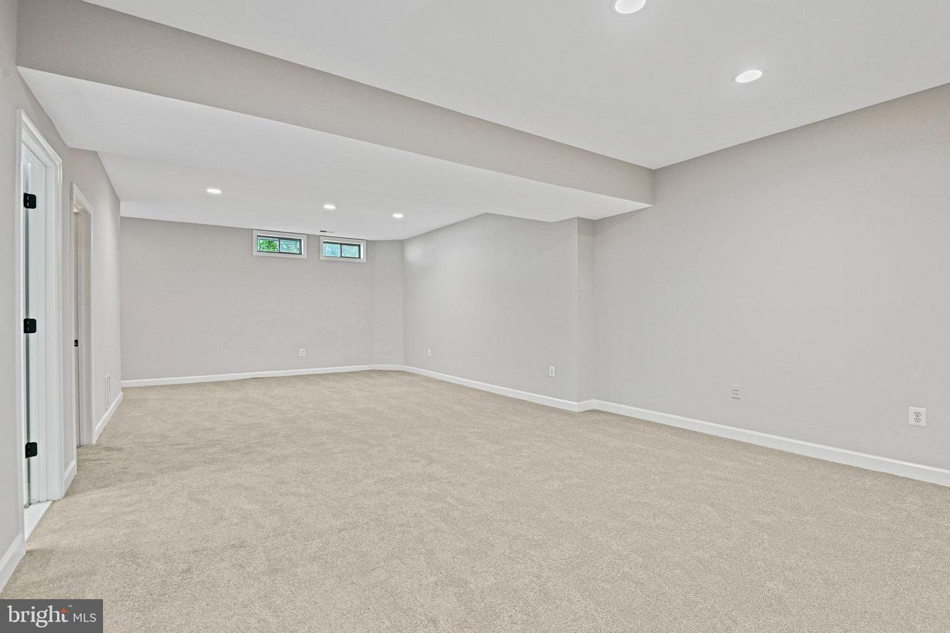
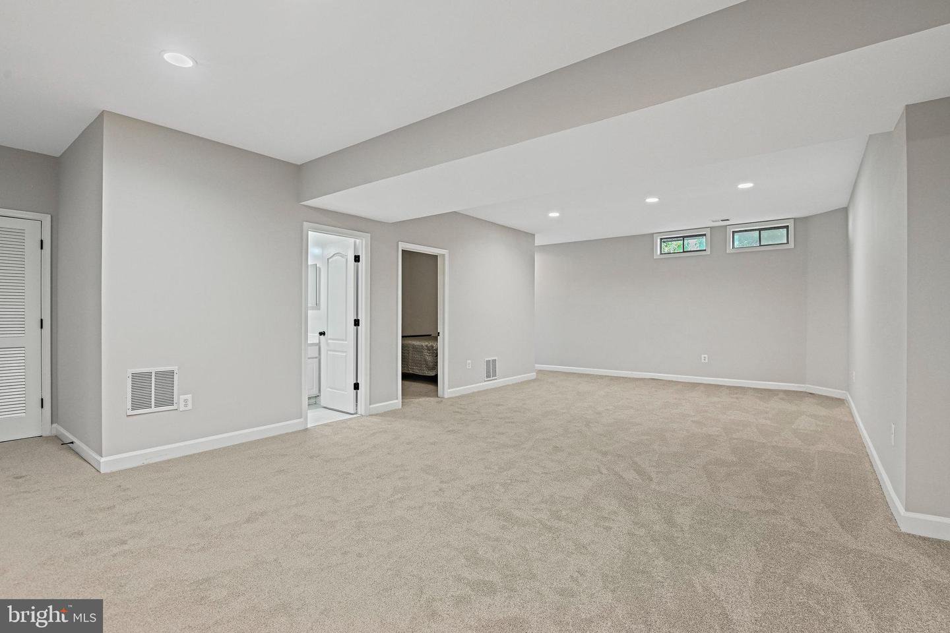













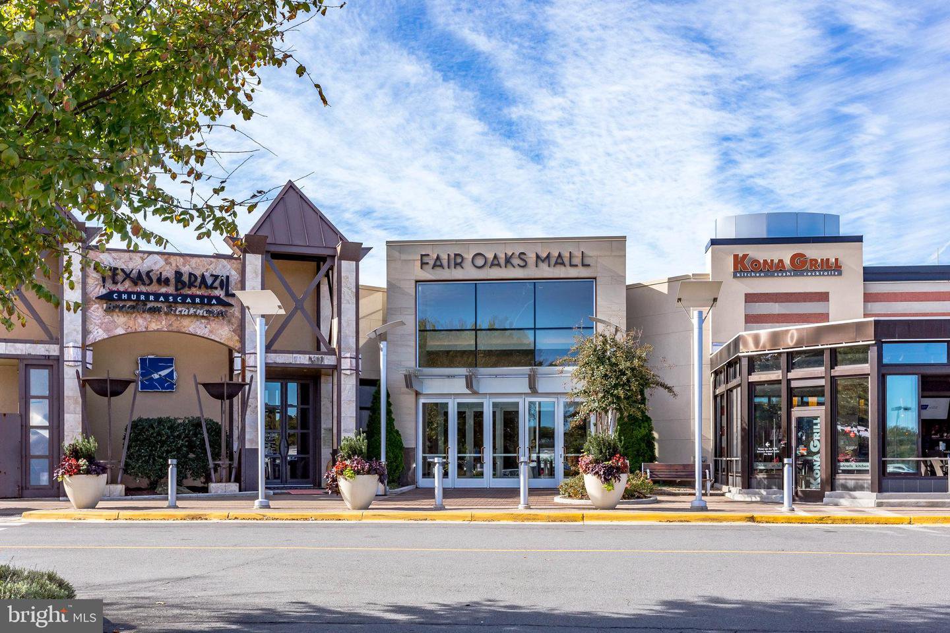









/u.realgeeks.media/bailey-team/image-2018-11-07.png)