3976 Royal Lytham Dr, Fairfax, VA 22033
- $815,000
- 3
- BD
- 4
- BA
- 2,104
- SqFt
- List Price
- $815,000
- Days on Market
- 4
- Status
- PENDING
- MLS#
- VAFX2175954
- Bedrooms
- 3
- Bathrooms
- 4
- Full Baths
- 3
- Half Baths
- 1
- Living Area
- 2,104
- Lot Size (Acres)
- 0.05
- Style
- Colonial
- Year Built
- 2000
- County
- Fairfax
- School District
- Fairfax County Public Schools
Property Description
Deadline for Offers is Sunday, April 28 at 9pm. Welcome home! Come see this spacious brick front Highland Oaks Radcliffe model townhome. Bump outs on every level and backs to trees and common areas. This homes enjoys abundant windows and natural light. Has wood floor on main level and newly installed luxury vinyl flooring in basement. Open kitchen with granite counters and gas cooking adjoins family room and dinning room and onto rear deck access. Full bath, fireplace and access to two car garage on lower level. Upper level consists of owners suite with enormous walk-in closet and bathroom area with large soaking tub, separate shower and private toilet room. Two other bedrooms with full bath including laundry. Move in ready!
Additional Information
- Subdivision
- Highland Oaks
- Taxes
- $7920
- HOA Fee
- $120
- HOA Frequency
- Monthly
- Interior Features
- Carpet, Dining Area, Floor Plan - Traditional, Floor Plan - Open, Kitchen - Eat-In, Kitchen - Island, Kitchen - Table Space, Pantry, Recessed Lighting, Walk-in Closet(s), Wood Floors
- Amenities
- Common Grounds
- School District
- Fairfax County Public Schools
- Elementary School
- Navy
- Middle School
- Franklin
- High School
- Chantilly
- Fireplaces
- 1
- Fireplace Description
- Gas/Propane
- Flooring
- Wood, Carpet
- Garage
- Yes
- Garage Spaces
- 2
- Exterior Features
- Bump-outs
- Community Amenities
- Common Grounds
- View
- Garden/Lawn, Trees/Woods
- Heating
- Forced Air
- Heating Fuel
- Natural Gas
- Cooling
- Central A/C
- Roof
- Asphalt
- Water
- Public
- Sewer
- Public Sewer
- Room Level
- Bedroom 1: Upper 1, Bathroom 1: Upper 1, Bedroom 2: Upper 1, Bedroom 3: Upper 1, Bathroom 2: Upper 1, Laundry: Upper 1, Kitchen: Main, Living Room: Main, Dining Room: Main, Breakfast Room: Main, Foyer: Main, Family Room: Main, Bathroom 3: Lower 1, Half Bath: Main, Office: Lower 1, Recreation Room: Lower 1
- Basement
- Yes
Mortgage Calculator
Listing courtesy of LPT Realty, LLC. Contact: 8773662213





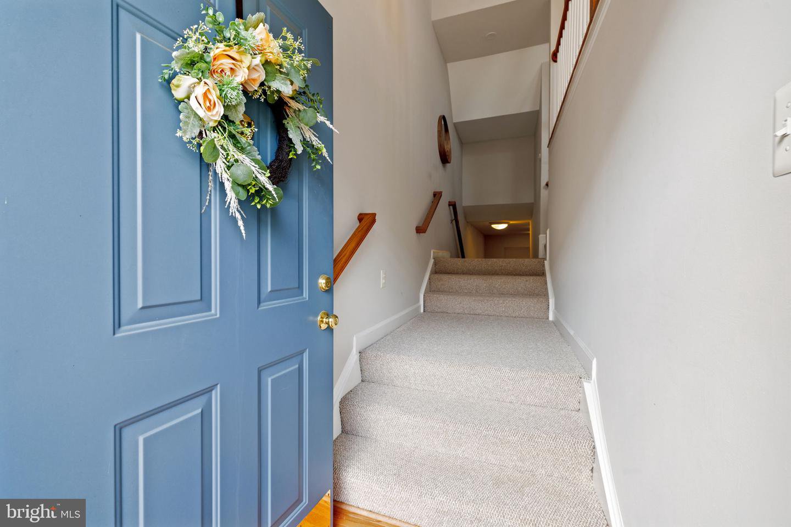

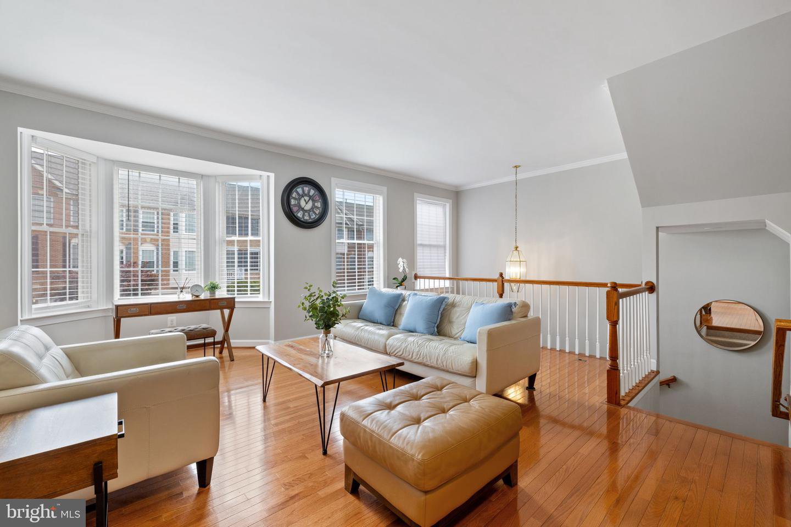




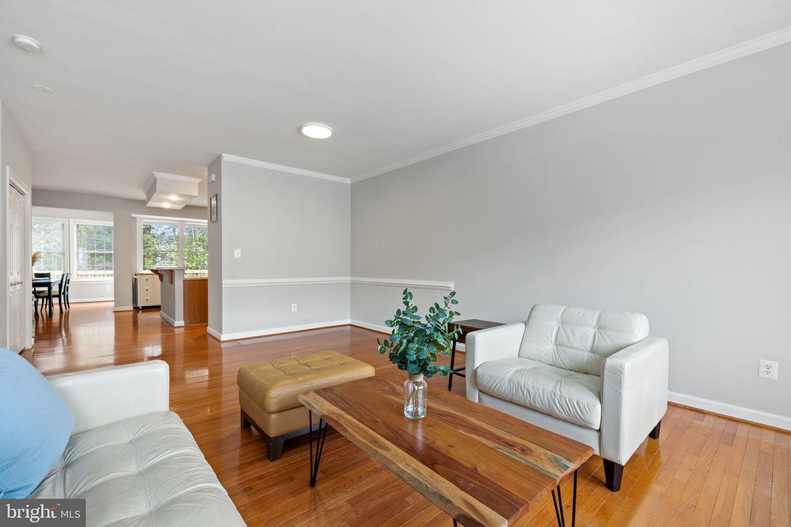








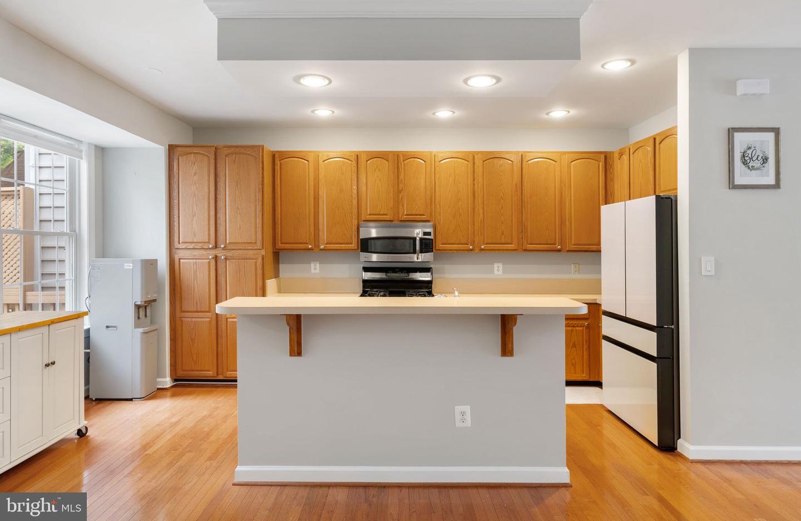

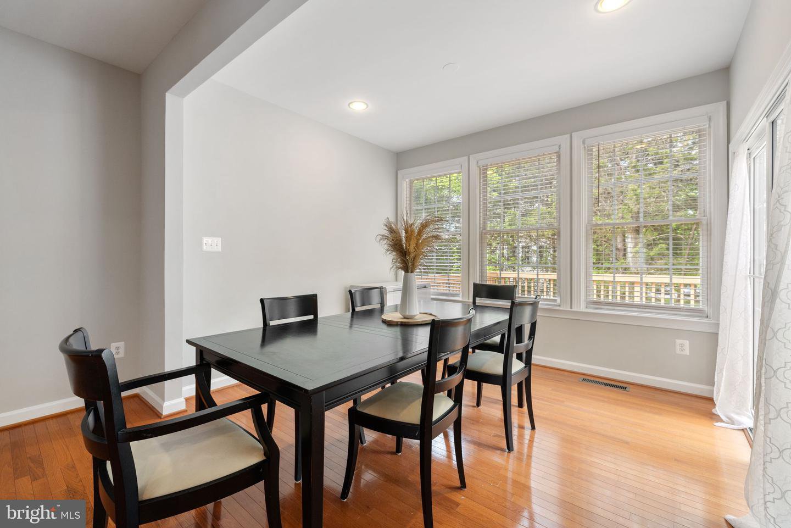


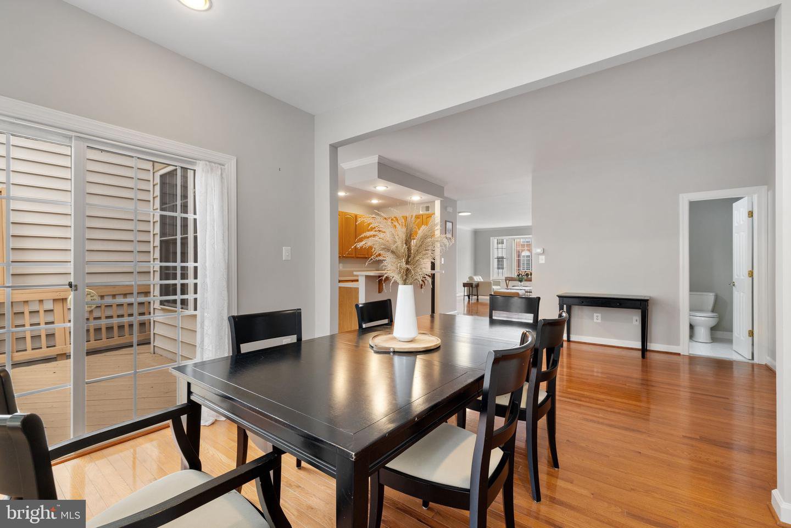
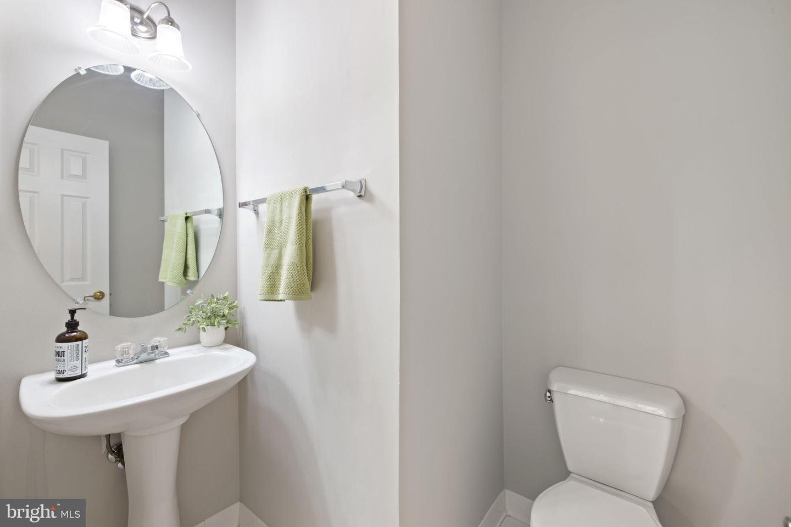








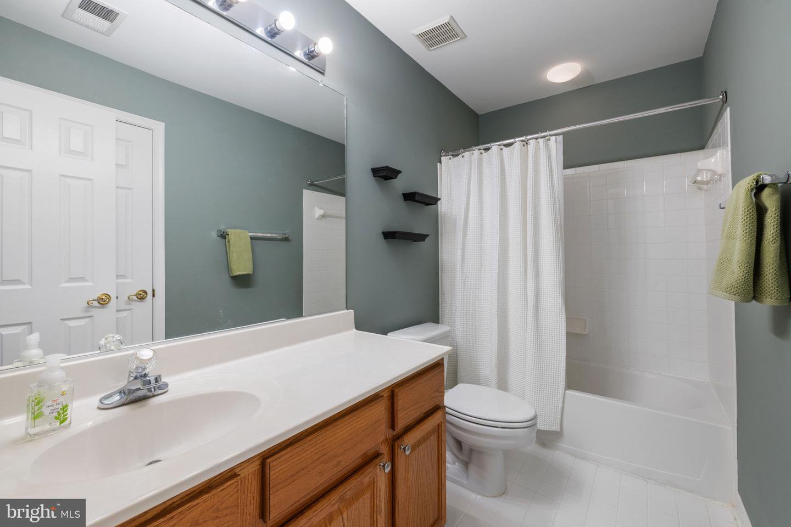































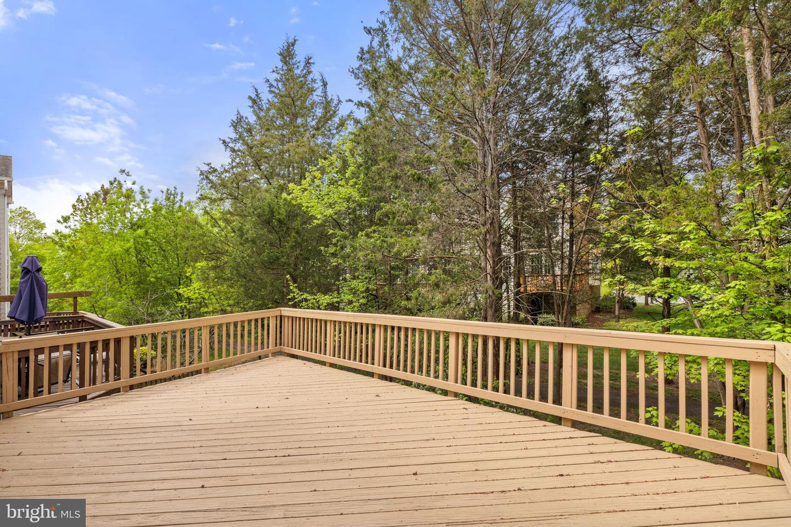


/u.realgeeks.media/bailey-team/image-2018-11-07.png)