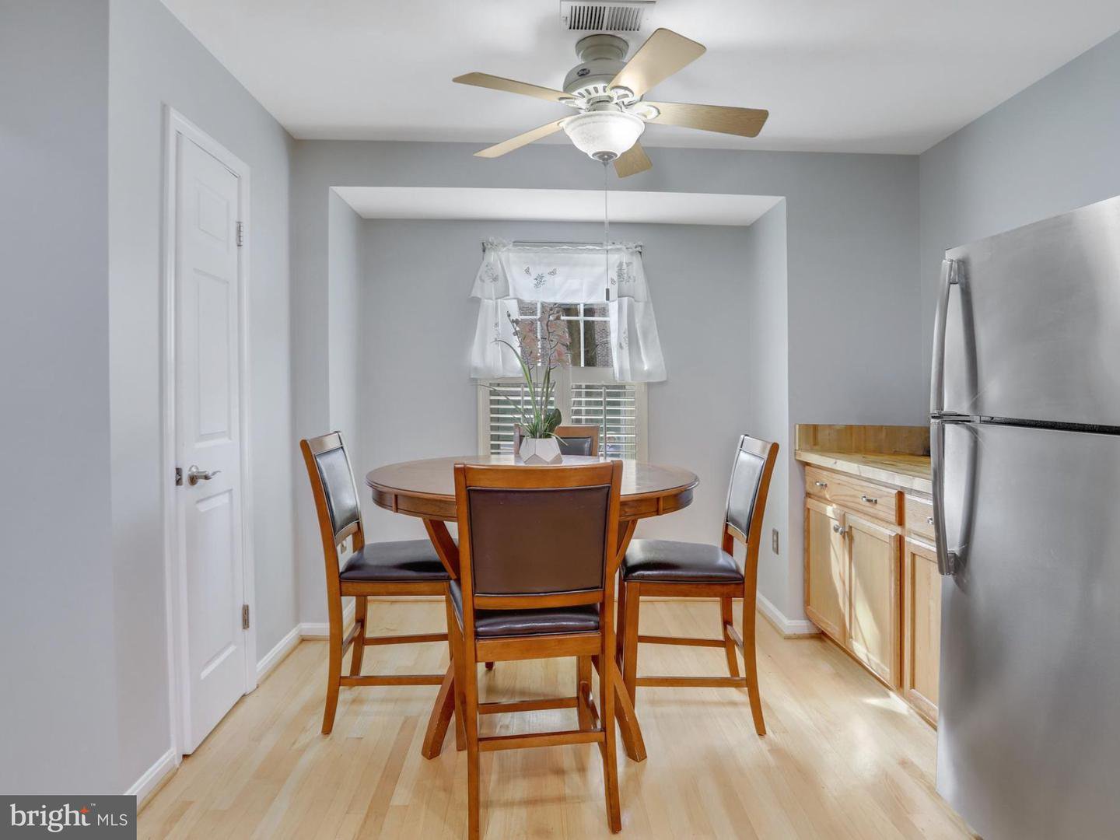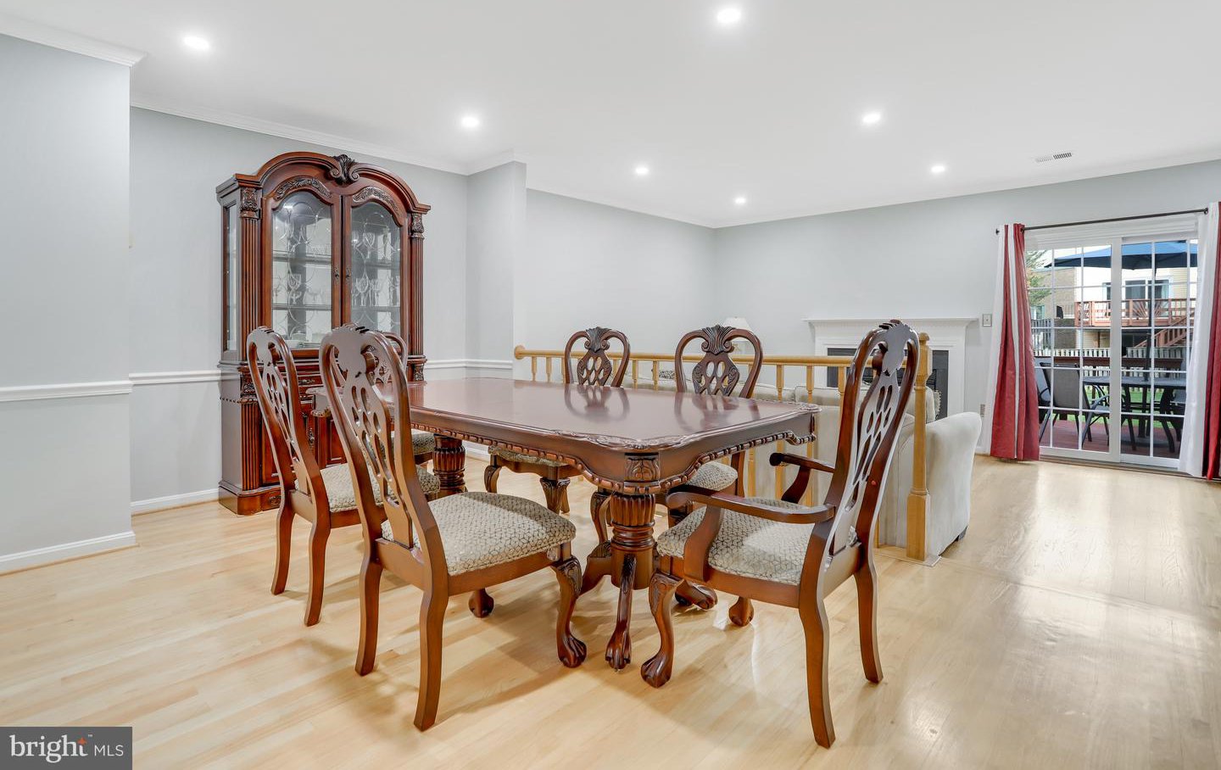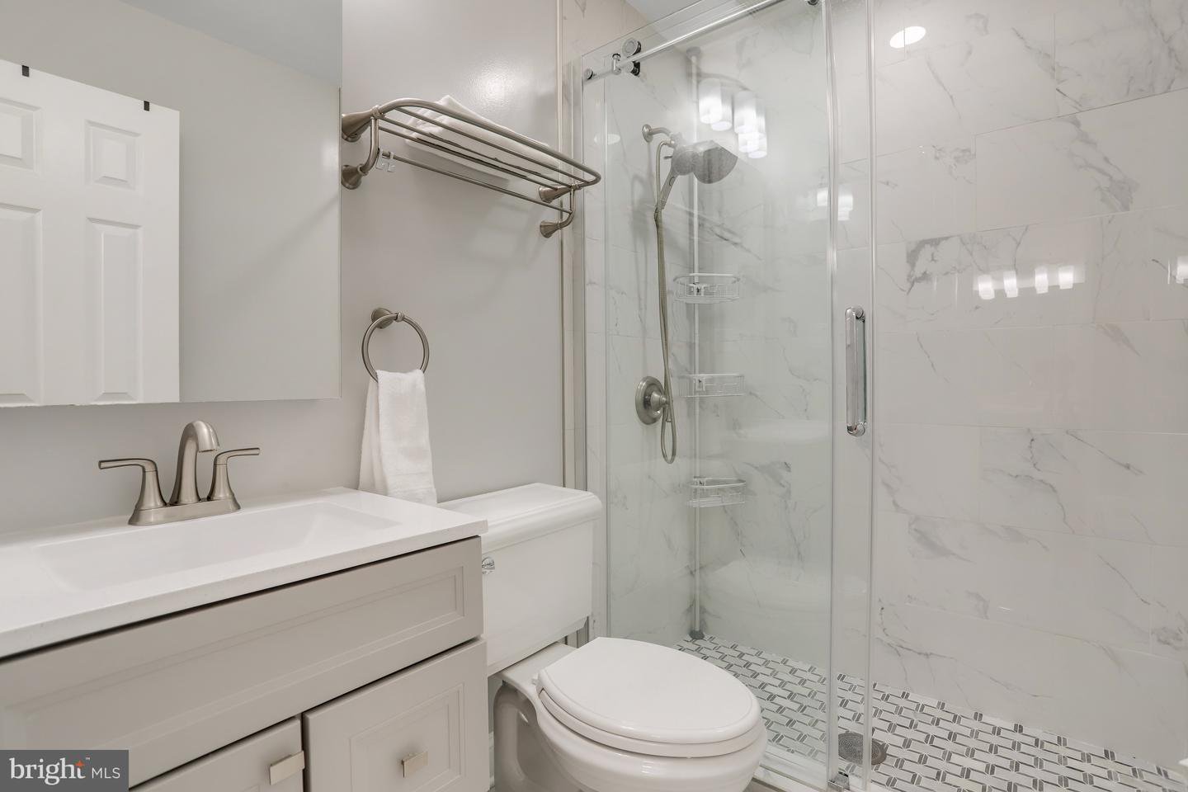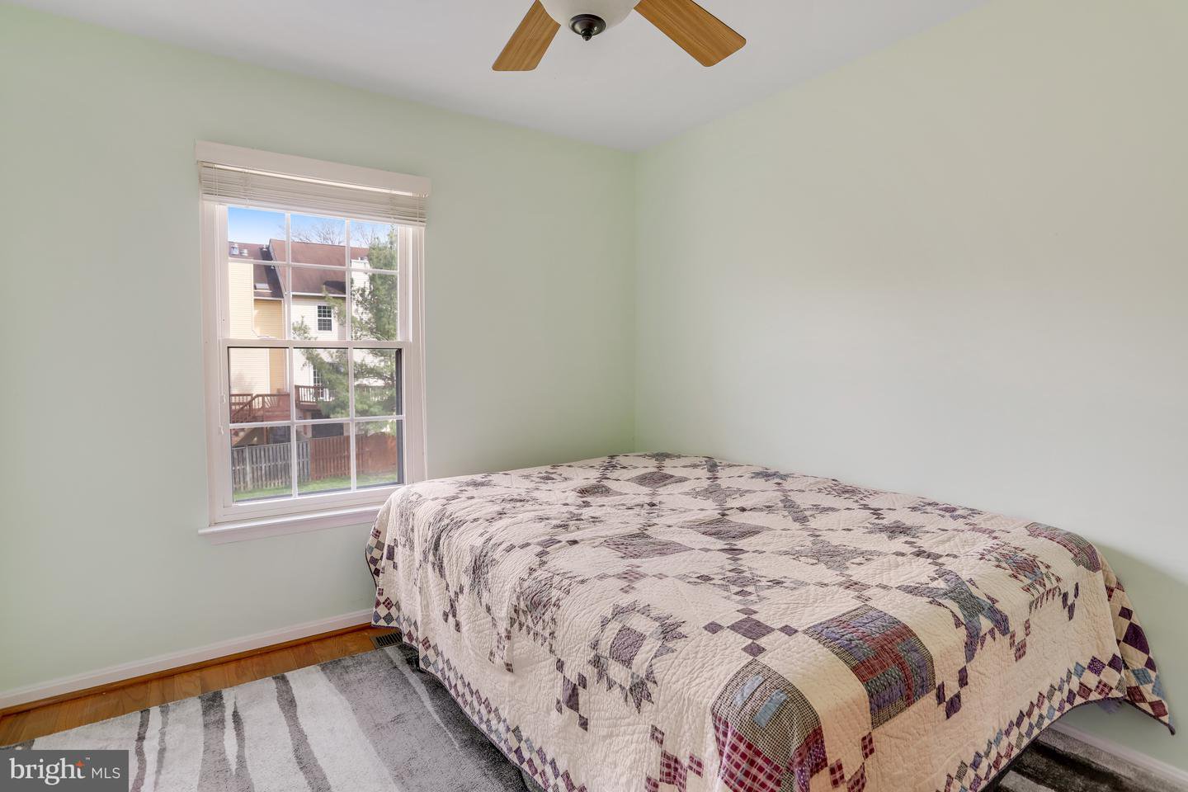6125 Castletown Way, Alexandria, VA 22310
- $625,000
- 3
- BD
- 4
- BA
- 1,524
- SqFt
- List Price
- $625,000
- Days on Market
- 18
- Status
- ACTIVE
- MLS#
- VAFX2173506
- Bedrooms
- 3
- Bathrooms
- 4
- Full Baths
- 3
- Half Baths
- 1
- Living Area
- 1,524
- Lot Size (Acres)
- 0.03
- Style
- Traditional
- Year Built
- 1987
- County
- Fairfax
- School District
- Fairfax County Public Schools
Property Description
Welcome home to this beautiful three-level townhome! Recently renovated, this lovely home features three bedrooms, three and a half baths, and a versatile bonus room in the expansive basement, offering flexibility and living comfort. The upper level offers all hardwood floors, the primary bedroom complete with a private ensuite bathroom (2023) and a spacious walk-in closet. The additional bedrooms share a spacious bathroom, ensuring ample space for all your needs. The main level features a formal living and dining room, complemented by an expansive kitchen, boasting abundant cabinet and counter space, a generous eat-in area, and a cozy family room perfect for gatherings around the fireplace. The lower level offers a full bathroom, a sizable sitting area, and a bonus room, with additional unfinished space providing ample storage solutions. Outside, you'll love the fully fenced backyard, ideal for enjoying morning coffee or weekend entertainment. This unbeatable location also provides proximity to public transportation, shopping, restaurants, dedicated dog parks, and entertainment options, with easy access to highways, commuter routes, and a short drive to the Van Dorn or Franconia-Springfield Metro Stations.
Additional Information
- Subdivision
- Runnymeade
- Taxes
- $6032
- HOA Fee
- $236
- HOA Frequency
- Quarterly
- Interior Features
- Breakfast Area, Ceiling Fan(s), Chair Railings, Crown Moldings, Kitchen - Eat-In, Primary Bath(s), Recessed Lighting, Window Treatments, Wood Floors
- Amenities
- Common Grounds, Tennis Courts, Tot Lots/Playground
- School District
- Fairfax County Public Schools
- Elementary School
- Bush Hill
- Middle School
- Twain
- High School
- Edison
- Fireplaces
- 1
- Fireplace Description
- Fireplace - Glass Doors
- Flooring
- Carpet, Wood, Vinyl
- Community Amenities
- Common Grounds, Tennis Courts, Tot Lots/Playground
- Heating
- Heat Pump(s)
- Heating Fuel
- Electric
- Cooling
- Central A/C, Ceiling Fan(s)
- Roof
- Shingle, Composite
- Water
- Public
- Sewer
- Public Sewer
- Basement
- Yes
Mortgage Calculator
Listing courtesy of Keller Williams Chantilly Ventures. Contact: 5712350129





















/u.realgeeks.media/bailey-team/image-2018-11-07.png)