7721 Schelhorn Rd, Alexandria, VA 22306
- $1,175,000
- 7
- BD
- 8
- BA
- 4,474
- SqFt
- List Price
- $1,175,000
- Price Change
- ▼ $75,000 1714493335
- Days on Market
- 27
- Status
- ACTIVE
- MLS#
- VAFX2172188
- Bedrooms
- 7
- Bathrooms
- 8
- Full Baths
- 7
- Half Baths
- 1
- Living Area
- 4,474
- Lot Size (Acres)
- 0.78
- Style
- Ranch/Rambler
- Year Built
- 1957
- County
- Fairfax
- School District
- Fairfax County Public Schools
Property Description
This stunning property boasts a spacious 7 bedroom, 7.5 bath layout spread across 4,475 square feet of luxurious living space plus spectacular outdoor spaces including a sparkling in-ground pool! Impeccably designed for multi-generational living, the home features several additions, including an in-law suite complete with its own kitchen, living area, and laundry facilities. ****** The beauty begins outside with a tailored exterior with an oversized concrete driveway with 6+ parking spaces, and a lush .78 lot backing to woodlands. Here, an enchanting outdoor oasis awaits, featuring a sprawling 40x20 in-ground pool surrounded by an extensive hardscaped patio, fenced yard, play and garden areas, and a meticulously maintained pool house with conditioning. Whether relaxing poolside or hosting gatherings, the expansive outdoor area offers endless possibilities for enjoyment and entertainment. ****** Inside, features both big and small await, hardwood flooring, fresh on trend neutral designer paint, plush new carpeting, upgraded lighting, a fabulous sunroom, gas fireplace, and an abundance of windows that create a light and airy atmosphere. Formal living room, dining, family and sitting rooms, two well-appointed chef’s kitchens, baths that have been tastefully renovated, and multiple bedrooms enjoying private baths create plenty of living space and instant appeal. The original addition features a cozy floor to ceiling brick gas fireplace, perfect for gathering with loved ones on chilly evenings. A spacious mudroom and powder room add convenience. ****** Recent upgrades include the installation of all-new French drains in an encapsulated crawl space, and new sewer pipes, ensuring optimal comfort and functionality. For added peace of mind, the home is equipped with two additional sump pumps throughout, along with new HVAC systems to maintain ideal indoor temperatures year-round. With so many exceptional features and upgrades, this property truly offers the epitome of modern luxury living. ****** All this in a tranquil setting that will make you feel miles away from the hustle and bustle, yet so close to everything! Commuters will appreciate the close proximity to I-95 and the Capital Beltway, the GW Parkway, Route 1, and the Metrorail. Plenty of shopping, dining, and entertainment choices are available throughout the area and outdoor enthusiasts will take advantage of Huntley Meadows Park just down the street offering over 1,500 acres of beauty and endless nature-centered activities. For a fabulous home in a spectacular location, come home to Schelhorn Road!
Additional Information
- Subdivision
- Hybla Valley Farms
- Taxes
- $9691
- Interior Features
- 2nd Kitchen, Breakfast Area, Built-Ins, Carpet, Ceiling Fan(s), Chair Railings, Crown Moldings, Dining Area, Entry Level Bedroom, Family Room Off Kitchen, Floor Plan - Open, Kitchen - Gourmet, Kitchen - Island, Kitchen - Table Space, Primary Bath(s), Recessed Lighting, Skylight(s), Stall Shower, Tub Shower, Upgraded Countertops, Wood Floors
- School District
- Fairfax County Public Schools
- Elementary School
- Hollin Meadows
- Middle School
- Sandburg
- High School
- West Potomac
- Fireplaces
- 1
- Fireplace Description
- Brick, Fireplace - Glass Doors, Gas/Propane, Mantel(s)
- Flooring
- Carpet, Ceramic Tile, Hardwood, Vinyl
- Exterior Features
- Bump-outs, Extensive Hardscape, Exterior Lighting, Play Area, Sidewalks, Secure Storage, Other
- Pool Description
- In Ground
- View
- Garden/Lawn, Trees/Woods
- Heating
- Forced Air, Zoned
- Heating Fuel
- Natural Gas
- Cooling
- Central A/C, Ceiling Fan(s), Zoned
- Water
- Public
- Sewer
- Public Sewer
- Room Level
- Foyer: Main, Living Room: Main, Dining Room: Main, Kitchen: Main, Family Room: Main, Sitting Room: Main, Sun/Florida Room: Main, Full Bath: Main, Primary Bedroom: Main, Primary Bathroom: Main, Mud Room: Main, Laundry: Main, Half Bath: Main, Full Bath: Main, In-Law/auPair/Suite: Main, Great Room: Main, Dining Room: Main, Kitchen: Main, Bedroom 1: Main, Bedroom 2: Main, Bedroom 3: Main, Full Bath: Main, Bedroom 4: Main, Full Bath: Main, Bedroom 5: Upper 1, Full Bath: Upper 1, Bedroom 6: Upper 1, Full Bath: Upper 1
Mortgage Calculator
Listing courtesy of Keller Williams Chantilly Ventures. Contact: 5712350129


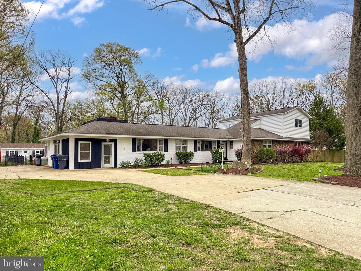
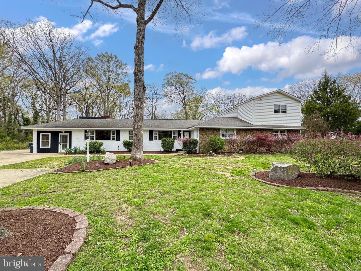
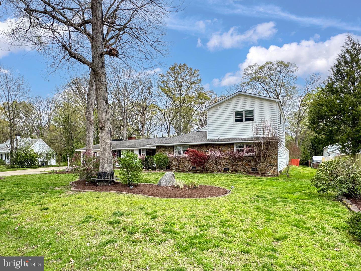
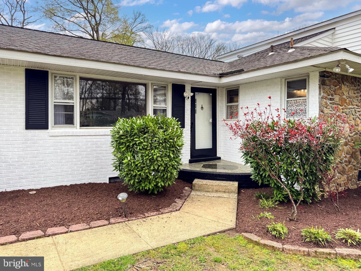

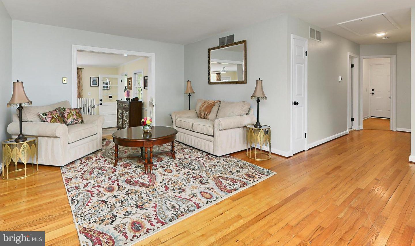
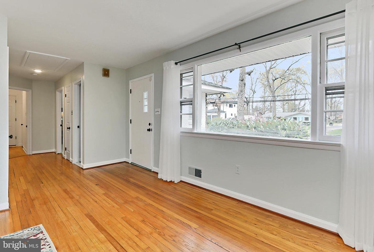

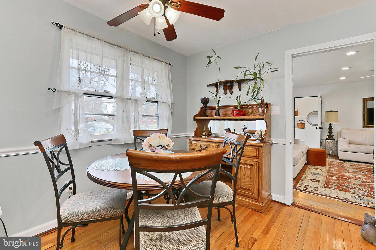
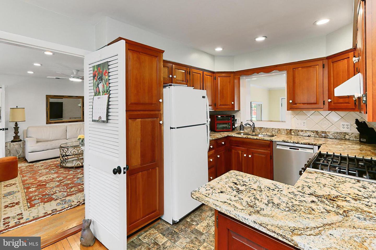
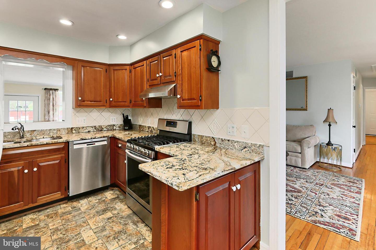
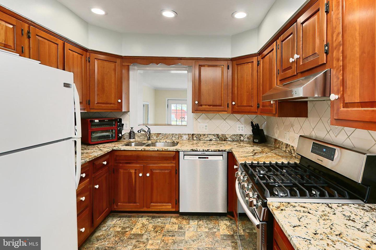

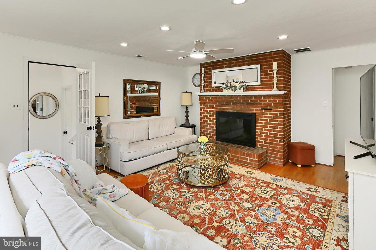
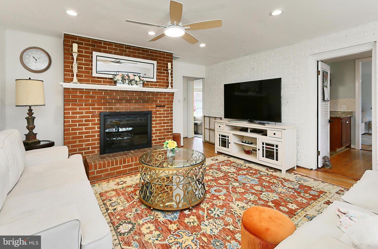
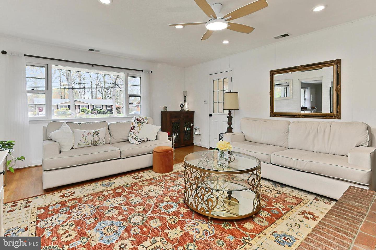
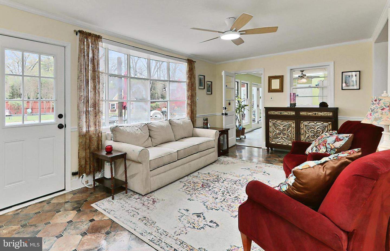

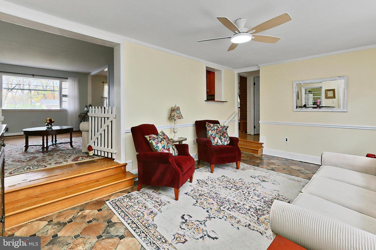
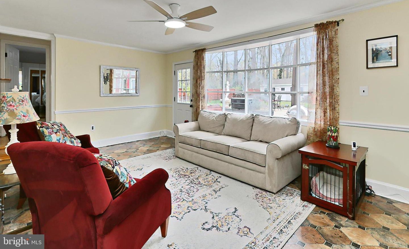

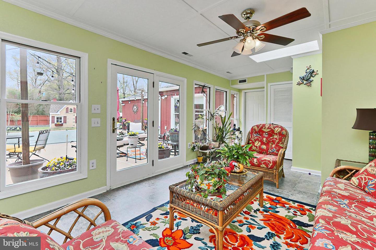

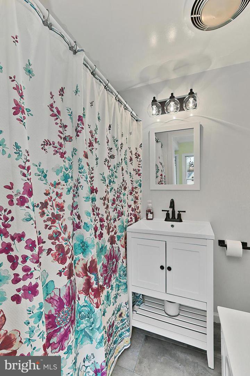
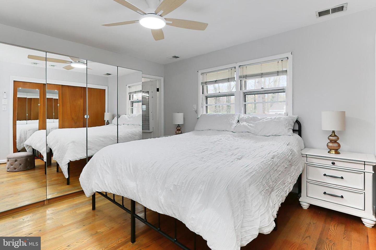


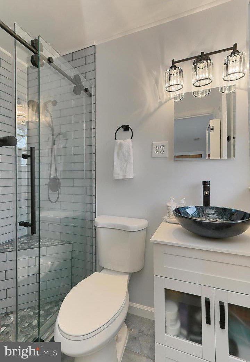
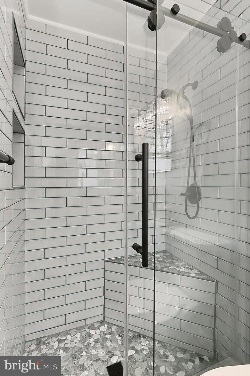
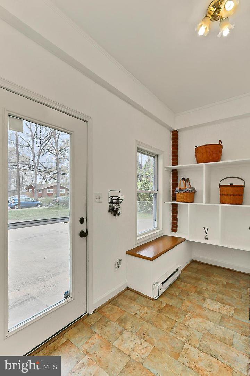

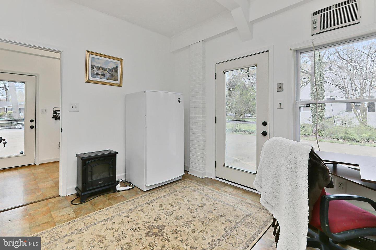


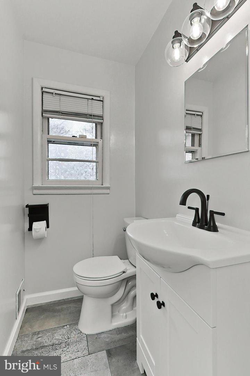


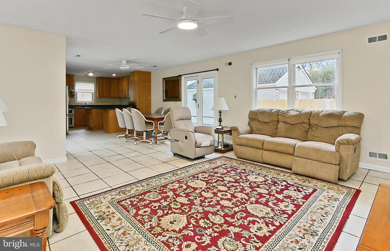

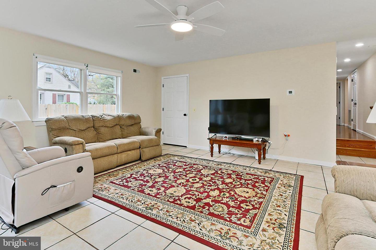

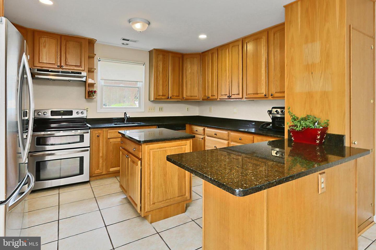
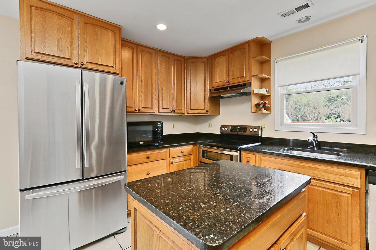


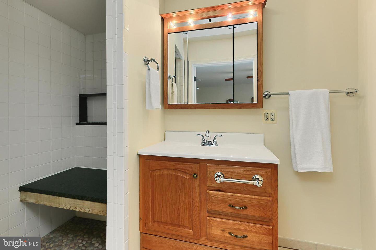

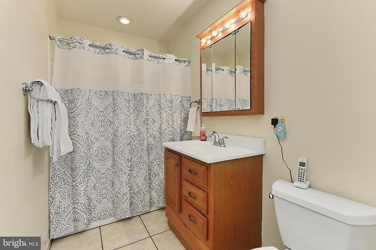
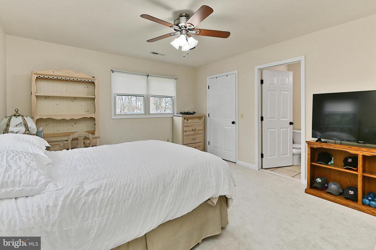
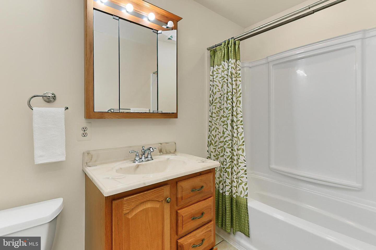
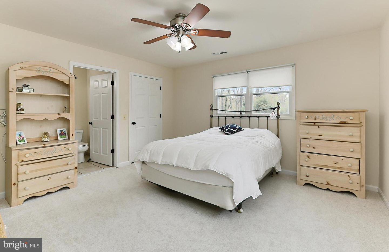
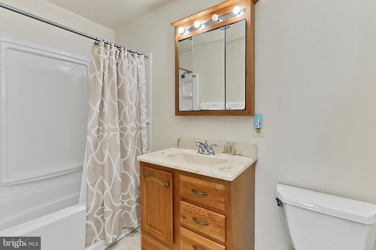
















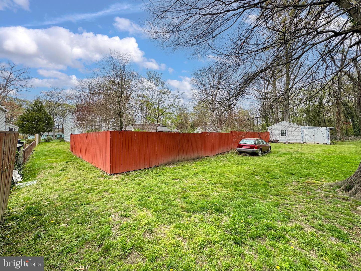

/u.realgeeks.media/bailey-team/image-2018-11-07.png)