4885 Oakcrest Drive, Fairfax, VA 22030
- $1,035,000
- 4
- BD
- 4
- BA
- 2,300
- SqFt
- Sold Price
- $1,035,000
- List Price
- $1,125,000
- Closing Date
- May 08, 2024
- Days on Market
- 6
- Status
- CLOSED
- MLS#
- VAFX2171990
- Bedrooms
- 4
- Bathrooms
- 4
- Full Baths
- 3
- Half Baths
- 1
- Living Area
- 2,300
- Lot Size (Acres)
- 0.35000000000000003
- Style
- Colonial
- Year Built
- 1985
- County
- Fairfax
- School District
- Fairfax County Public Schools
Property Description
Step into the welcoming embrace of North Hill, Fairfax, where 4885 Oakcrest Drive awaits to offer you a quintessential Williamsburg Colonial experience. Nestled amidst the tranquility of its surroundings, this residence seamlessly blends timeless comfort with a serene environment. Surrounded by lush greenery and majestic trees, this property promises a retreat from the hustle and bustle of everyday life. Its meticulously crafted exterior, perennial blooms, and expansive wraparound deck invite you to immerse yourself in a community that offers both peace and convenience. Conveniently located near local shopping, George Mason University, and within the Woodson High School Pyramid, this home provides a welcoming sanctuary for those who seek suburban living with effortless access to urban amenities. Welcome home to a harmonious blend of comfort and convenience.
Additional Information
- Subdivision
- North Hill
- Taxes
- $10840.06
- Interior Features
- Breakfast Area, Family Room Off Kitchen, Dining Area, Built-Ins, Window Treatments, Primary Bath(s), Wood Floors, Floor Plan - Traditional
- School District
- Fairfax County Public Schools
- Fireplaces
- 2
- Flooring
- Hardwood
- Garage
- Yes
- Garage Spaces
- 2
- View
- Garden/Lawn, Trees/Woods
- Heating
- Forced Air
- Heating Fuel
- Natural Gas
- Cooling
- Ceiling Fan(s), Central A/C
- Roof
- Architectural Shingle
- Water
- Public
- Sewer
- Public Sewer
- Room Level
- Living Room: Main, Dining Room: Main, Bedroom 3: Upper 1, Laundry: Main, Kitchen: Main, Utility Room: Lower 1, Bedroom 2: Upper 1, Bedroom 4: Upper 1, Family Room: Main, Breakfast Room: Main, Primary Bedroom: Upper 1, Laundry: Main, Recreation Room: Lower 1, Bathroom 3: Lower 1, Utility Room: Lower 1, Foyer: Main, Primary Bathroom: Upper 1, Bathroom 2: Upper 1, Half Bath: Main
- Basement
- Yes
Mortgage Calculator
Listing courtesy of Compass. Contact: (703) 229-8935
Selling Office: .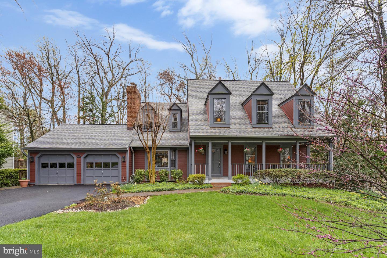
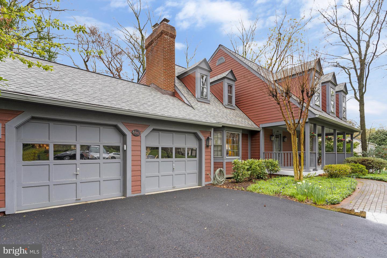
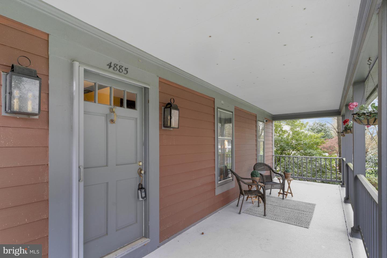
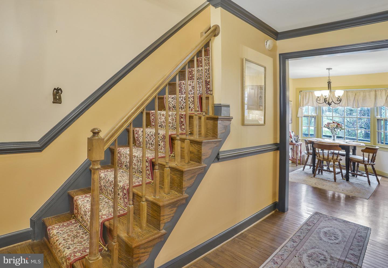
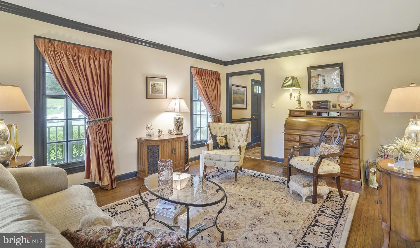
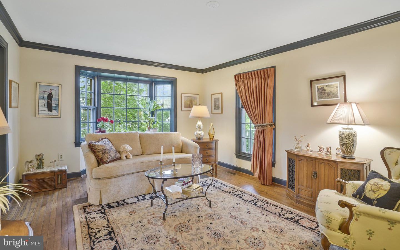
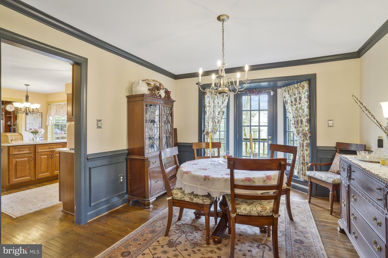
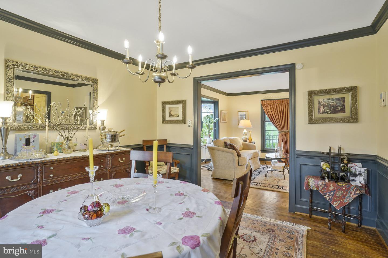
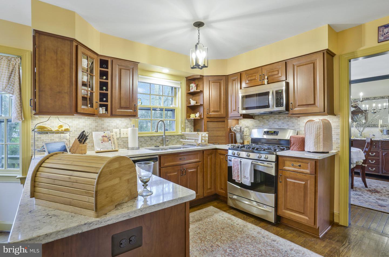
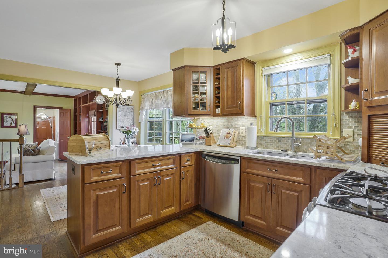
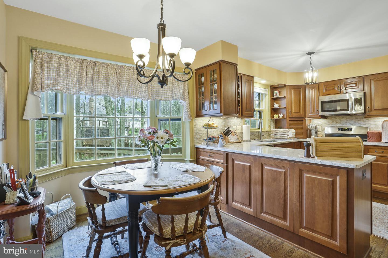
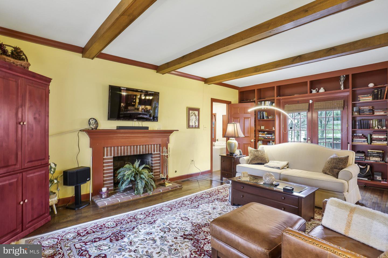
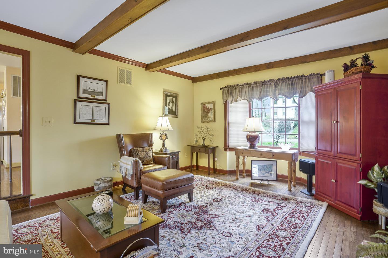
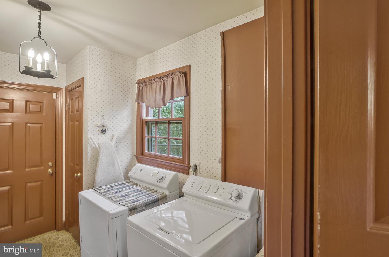

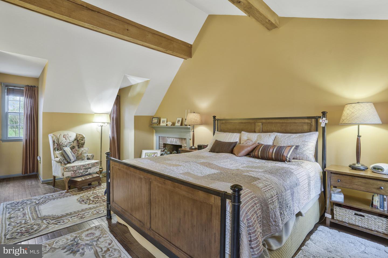
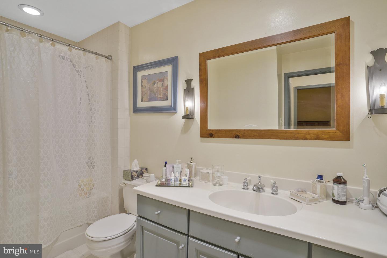
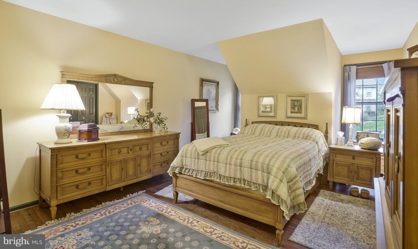
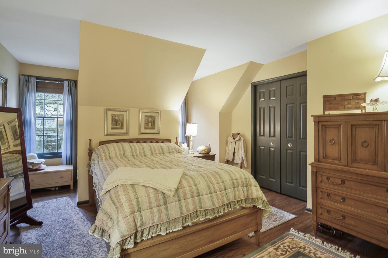
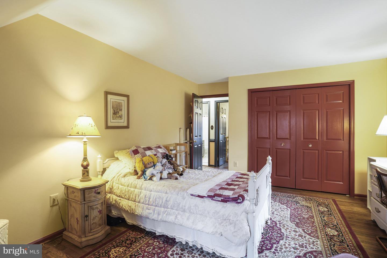
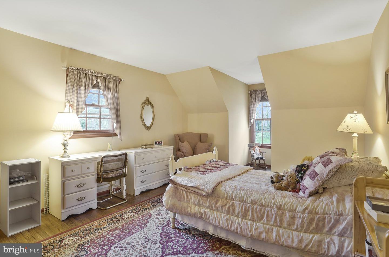
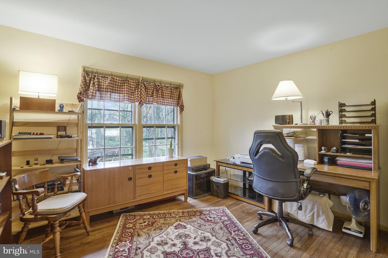
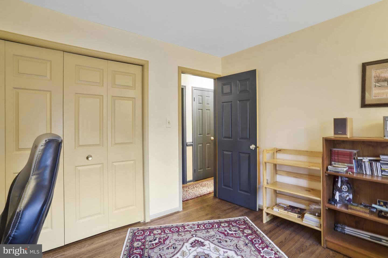
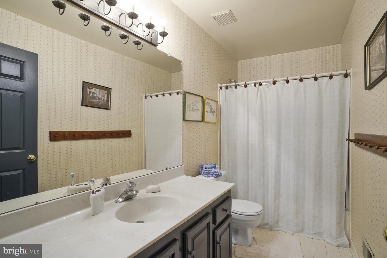
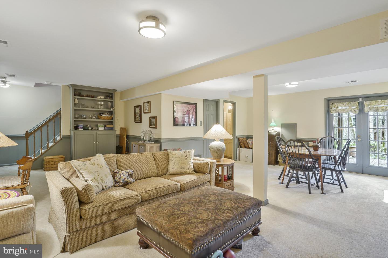
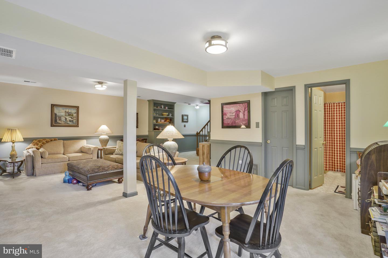
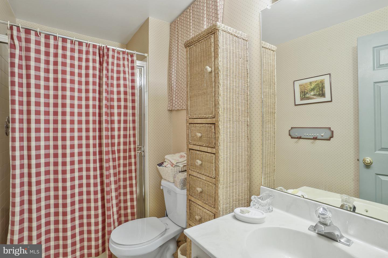
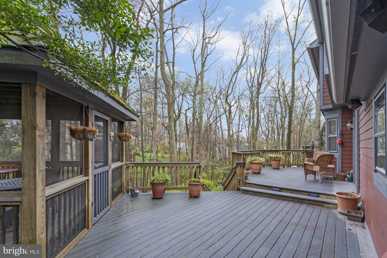
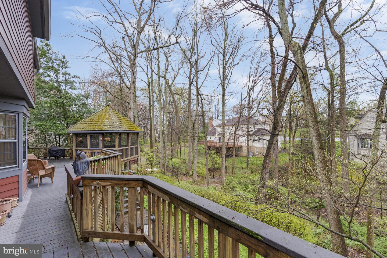
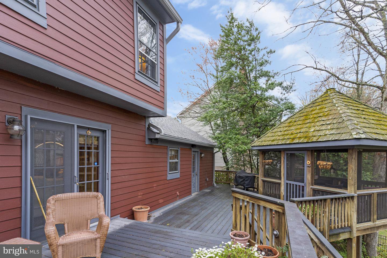

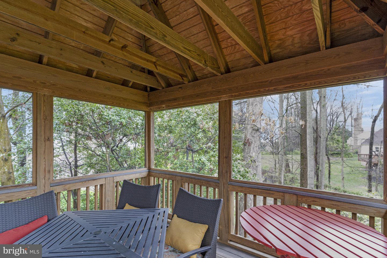

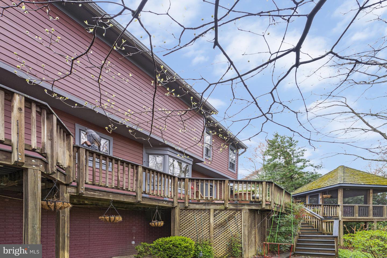
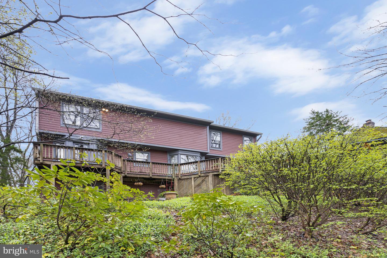
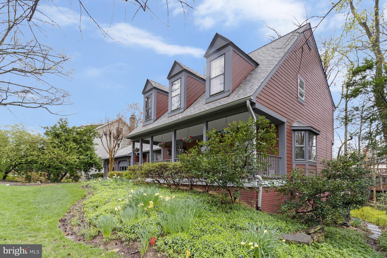
/u.realgeeks.media/bailey-team/image-2018-11-07.png)