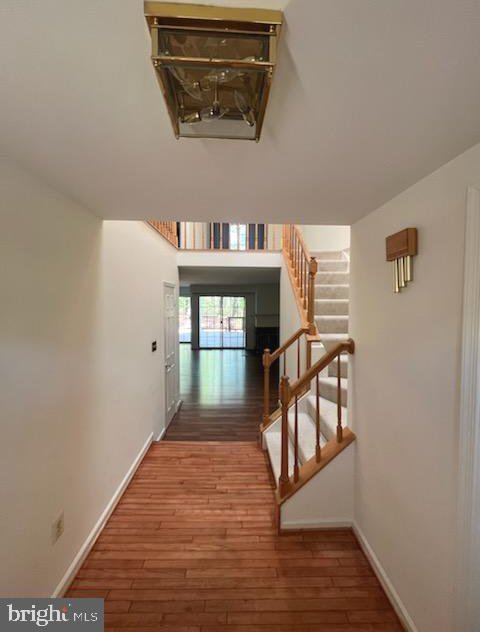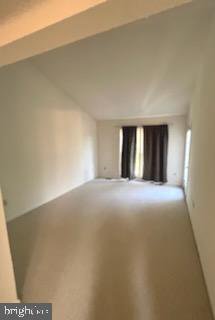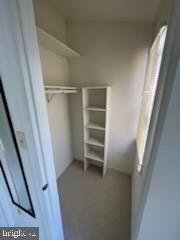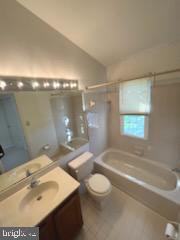3849 Waythorn Place, Fairfax, VA 22033
- $2,850
- 2
- BD
- 4
- BA
- 1,430
- SqFt
- Sold Price
- $2,850
- List Price
- $2,850
- Closing Date
- Apr 29, 2024
- Days on Market
- 9
- Status
- CLOSED
- MLS#
- VAFX2171840
- Bedrooms
- 2
- Bathrooms
- 4
- Full Baths
- 3
- Half Baths
- 1
- Living Area
- 1,430
- Lot Size (Acres)
- 0.04
- Style
- Colonial, Contemporary
- Year Built
- 1984
- County
- Fairfax
- School District
- Fairfax County Public Schools
Property Description
Welcome to your future home in the heart of convenience and comfort! Nestled in a charming neighborhood, this elegant three-level townhome offers the epitome of modern living with a touch of sophistication. As you step inside, you're greeted by a spacious foyer adorned with gleaming hardwood floors, setting the tone for the exquisite design that awaits. The main level boasts a thoughtfully laid out floor plan with a soft neutral color palette, rich wide plank hardwoods that flow into the spacious and light filled living room with a cozy two-sided fireplace that shares its warmth with the dining room, perfect for entertaining and warming those chilly evenings. Here, two sets of sliding glass doors grant access to the oversized deck where you can enjoy peaceful moments overlooking the lush wooded common area. Imagine leisurely mornings sipping coffee or hosting weekend gatherings in this serene outdoor retreat. The heart of the home lies in the well-appointed kitchen, complete with ample cabinet and countertop space, ideal for culinary enthusiasts. Equipped with newer stainless steel appliances, this kitchen offers both functionality and style, making meal preparation a joyous affair. A powder room rounds out the main level. ****** Ascending to the upper level hallway with twin skylights, you'll discover two inviting bedrooms, each offering a tranquil sanctuary for rest and relaxation. The loft area provides a versatile space, perfect for a home office or additional living area, and opens onto an upper-level balcony, offering a private oasis to unwind and soak in the surrounding views. The primary bedroom boasts a soaring vaulted ceiling, a walk-in closet, and private bath with a dual sink vanity, water closet, and tub/shower adding a touch of luxury to your daily routine. The second bright and cheerful bedroom shares easy access to the well-appointed hall bath. Completing this exceptional residence is a fully finished lower level, offering ample storage space, a large recreation room for entertainment or relaxation, and another full bathroom for added convenience. Conveniently located within walking distance to metro bus stops, and with easy access to I-66, the VRE, Fair Oaks Mall, and a myriad of shopping, dining, and entertainment options, this townhome offers the perfect blend of urban convenience and suburban tranquility. Welcome home to a lifestyle of comfort, convenience, and unparalleled elegance!
Additional Information
- Subdivision
- Fair Woods
- HOA Frequency
- Monthly
- Interior Features
- Carpet, Ceiling Fan(s), Dining Area, Family Room Off Kitchen, Floor Plan - Open, Kitchen - Gourmet, Pantry, Primary Bath(s), Skylight(s), Tub Shower, Walk-in Closet(s), Wood Floors
- Amenities
- Common Grounds, Jog/Walk Path, Tennis Courts, Tot Lots/Playground
- School District
- Fairfax County Public Schools
- Elementary School
- Navy
- Middle School
- Franklin
- High School
- Oakton
- Fireplaces
- 1
- Fireplace Description
- Double Sided, Fireplace - Glass Doors, Mantel(s), Wood
- Flooring
- Carpet, Ceramic Tile, Hardwood
- Garage
- Yes
- Garage Spaces
- 1
- Exterior Features
- Exterior Lighting, Sidewalks
- Community Amenities
- Common Grounds, Jog/Walk Path, Tennis Courts, Tot Lots/Playground
- View
- Garden/Lawn, Trees/Woods
- Heating
- Forced Air
- Heating Fuel
- Natural Gas
- Cooling
- Central A/C, Ceiling Fan(s)
- Water
- Public
- Sewer
- Public Sewer
- Room Level
- Foyer: Main, Living Room: Main, Dining Room: Main, Kitchen: Main, Half Bath: Main, Primary Bedroom: Upper 1, Primary Bathroom: Upper 1, Bedroom 2: Upper 1, Full Bath: Upper 1, Loft: Upper 1, Recreation Room: Lower 1, Full Bath: Lower 1, Laundry: Lower 1
- Basement
- Yes
Mortgage Calculator
Listing courtesy of Keller Williams Chantilly Ventures. Contact: 5712350129
Selling Office: .




















/u.realgeeks.media/bailey-team/image-2018-11-07.png)